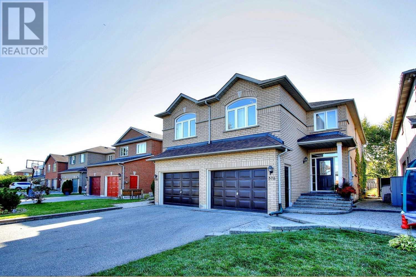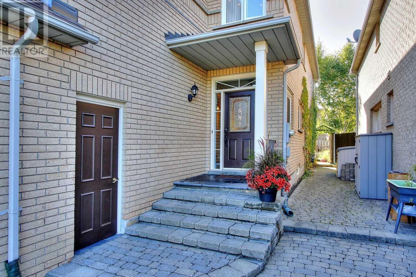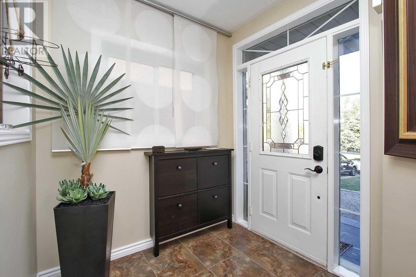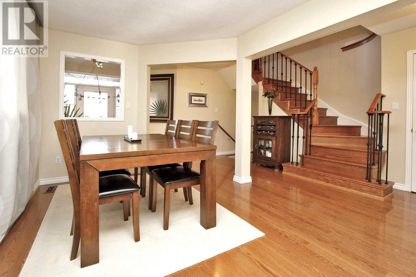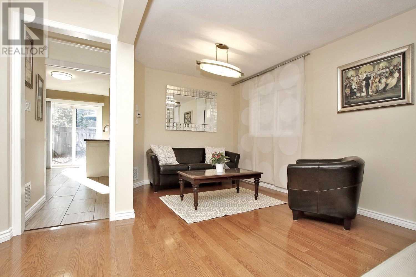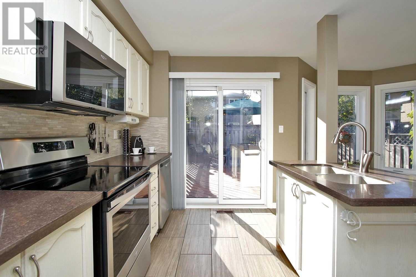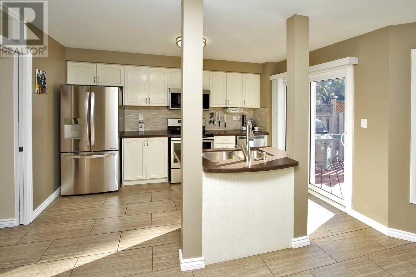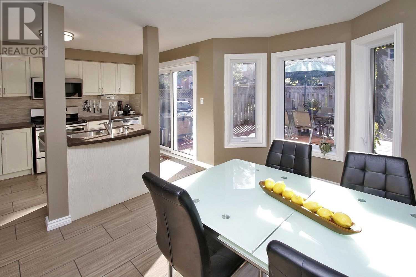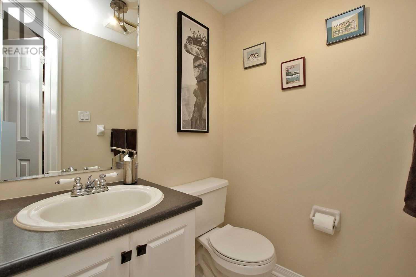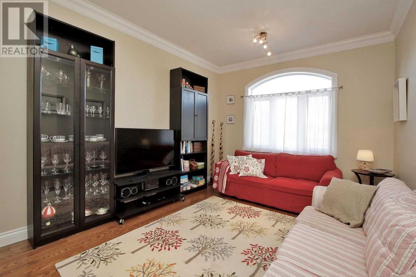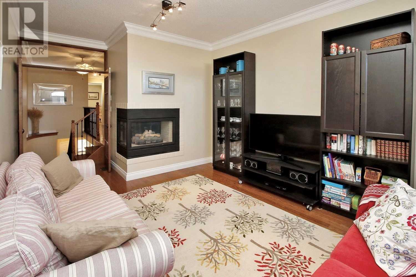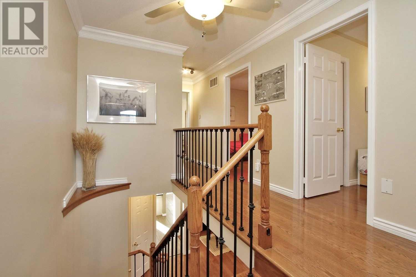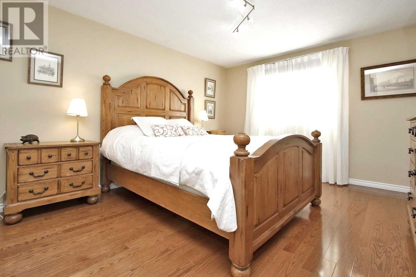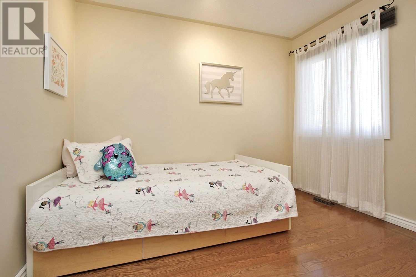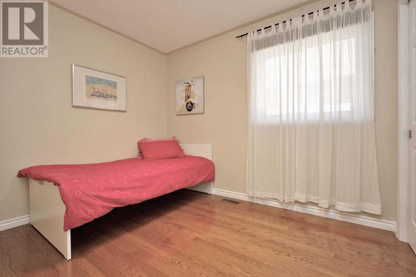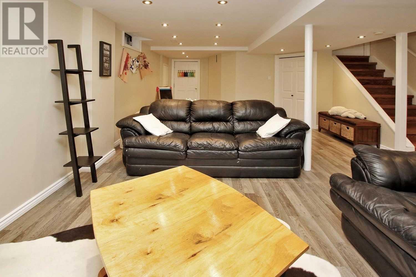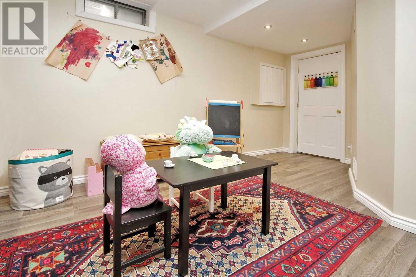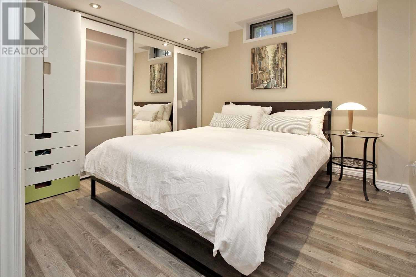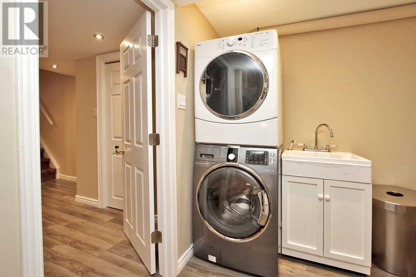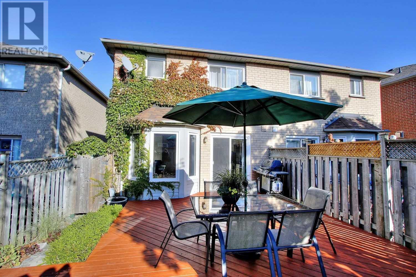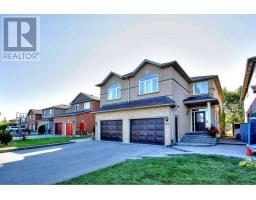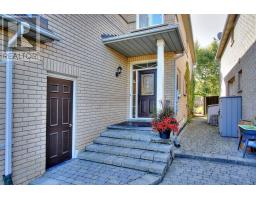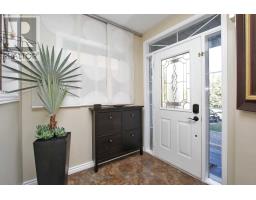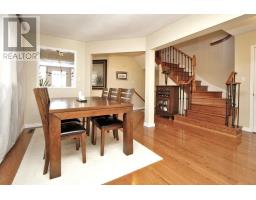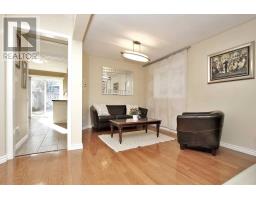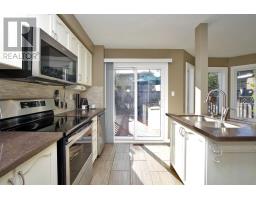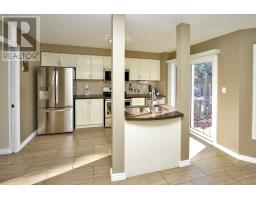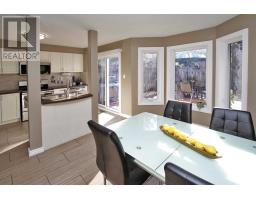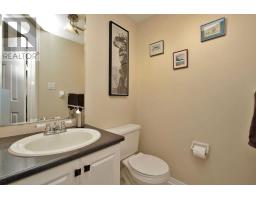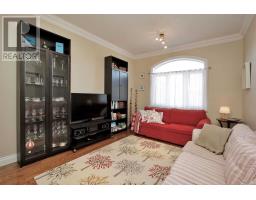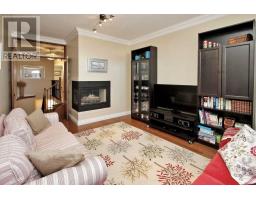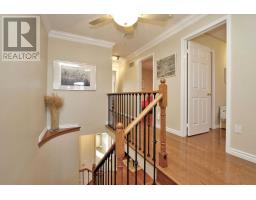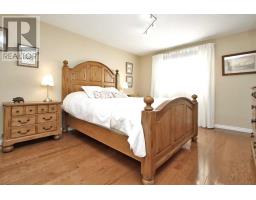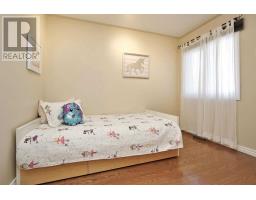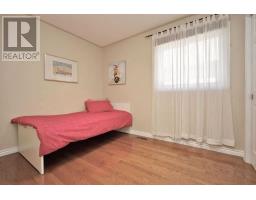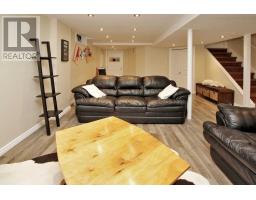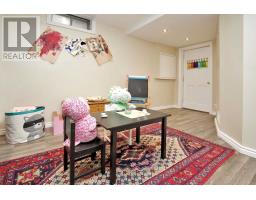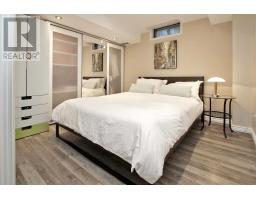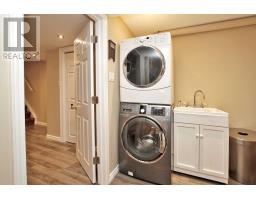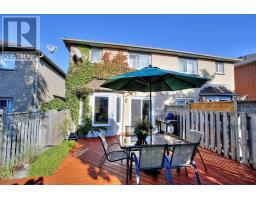578 Willowick Dr Newmarket, Ontario L3X 2A6
4 Bedroom
3 Bathroom
Fireplace
Central Air Conditioning
Forced Air
$708,000
Exceptionally Well Kept Semidetached Family Home. Desirable High Demand Neighborhood. 3+1 Bedrooms, 3 Baths. Eat In Kitchen/Pantry W/O To Deck. Hardwood Flooring. Interlocking Steps And Walkway. Bright Family Room With Gas Fireplace. Newer Upgrade Windows (2015), Roof (2017).Finished Basement . R/I Bath. Close To Schools, Plaza,Parks, Supermarkets, Transit,Magna Rec Center, Main Street Newmarket, Fairy Lake, Hwy 404!! Show With Confidence. A Must See!!**** EXTRAS **** New Stainless Steel Fridge, Stove, Dishwasher And Microwave . Washer And Dryer. All Elf's , Window Coverings. R/I Central Vacuum . Hot Water Tank (Rental) (id:25308)
Property Details
| MLS® Number | N4602897 |
| Property Type | Single Family |
| Community Name | Stonehaven-Wyndham |
| Amenities Near By | Public Transit |
| Features | Level Lot |
| Parking Space Total | 3 |
| View Type | View |
Building
| Bathroom Total | 3 |
| Bedrooms Above Ground | 3 |
| Bedrooms Below Ground | 1 |
| Bedrooms Total | 4 |
| Basement Development | Finished |
| Basement Type | Full (finished) |
| Construction Style Attachment | Semi-detached |
| Cooling Type | Central Air Conditioning |
| Exterior Finish | Brick |
| Fireplace Present | Yes |
| Heating Fuel | Natural Gas |
| Heating Type | Forced Air |
| Stories Total | 2 |
| Type | House |
Parking
| Attached garage |
Land
| Acreage | No |
| Land Amenities | Public Transit |
| Size Irregular | 6.93 X 32.27 M |
| Size Total Text | 6.93 X 32.27 M |
Rooms
| Level | Type | Length | Width | Dimensions |
|---|---|---|---|---|
| Second Level | Family Room | 5.48 m | 3.35 m | 5.48 m x 3.35 m |
| Second Level | Master Bedroom | 4.26 m | 3.1 m | 4.26 m x 3.1 m |
| Second Level | Bedroom 2 | 3.04 m | 2.56 m | 3.04 m x 2.56 m |
| Second Level | Bedroom 3 | 2.74 m | 2.56 m | 2.74 m x 2.56 m |
| Basement | Recreational, Games Room | 7.6 m | 3.9 m | 7.6 m x 3.9 m |
| Ground Level | Kitchen | 3.9 m | 2.56 m | 3.9 m x 2.56 m |
| Ground Level | Eating Area | 3.77 m | 2.74 m | 3.77 m x 2.74 m |
| Ground Level | Living Room | 6.03 m | 2.92 m | 6.03 m x 2.92 m |
| Ground Level | Dining Room |
https://www.realtor.ca/PropertyDetails.aspx?PropertyId=21227829
Interested?
Contact us for more information
