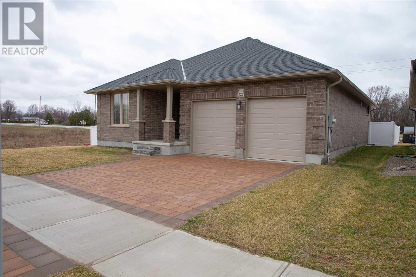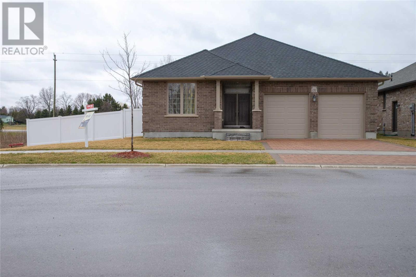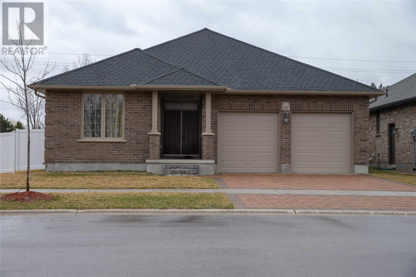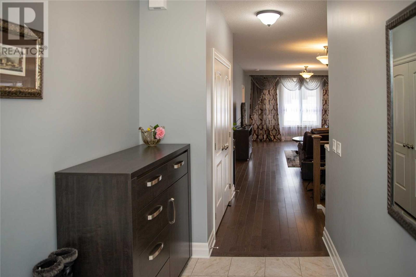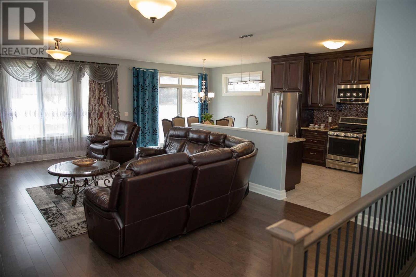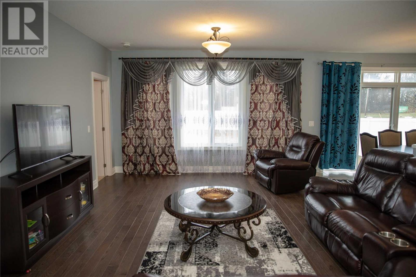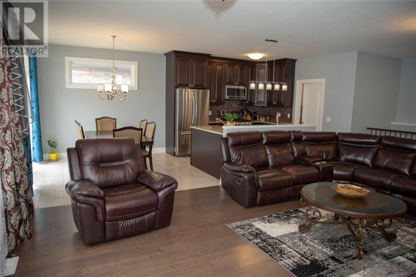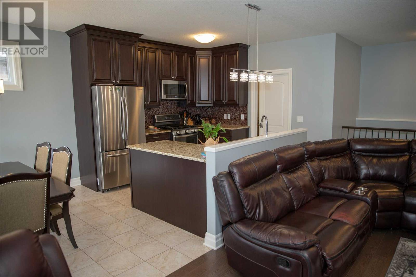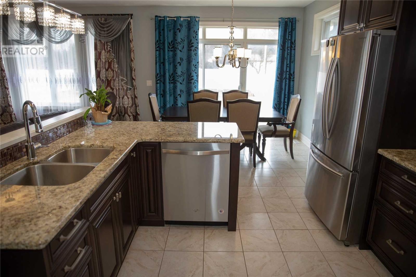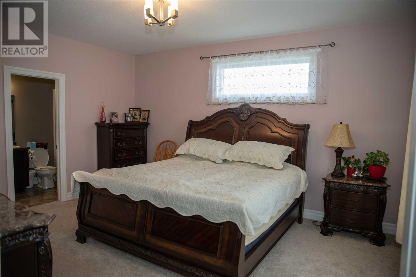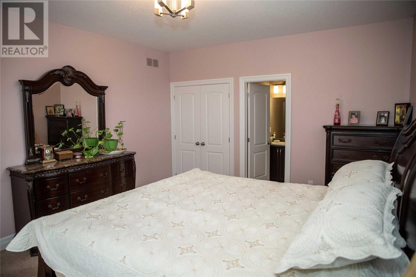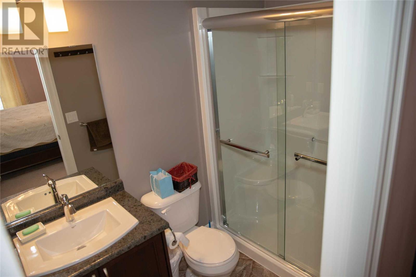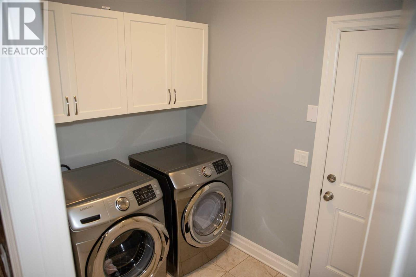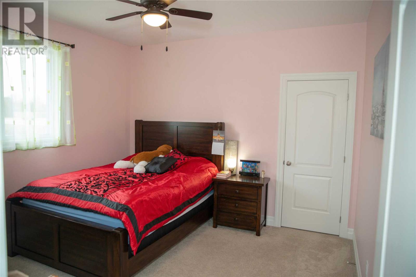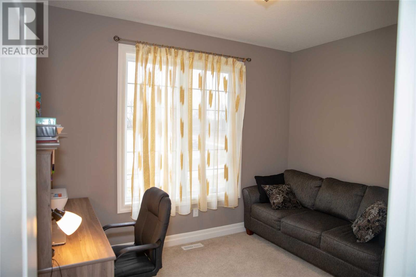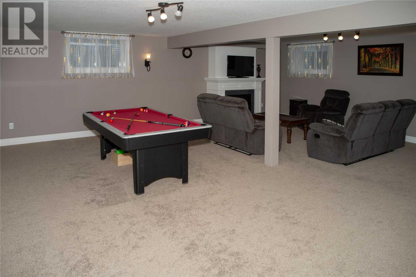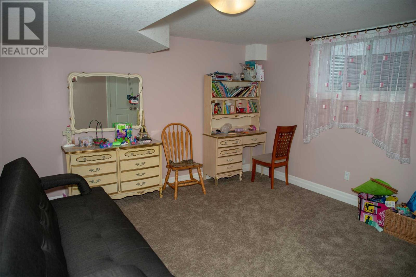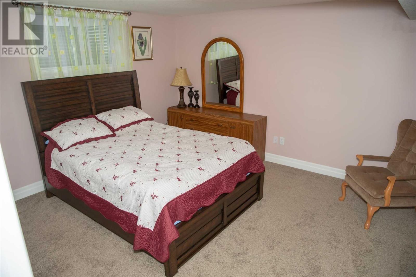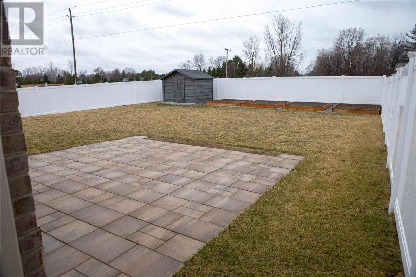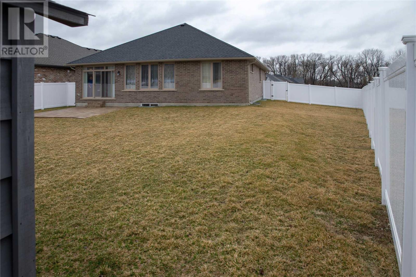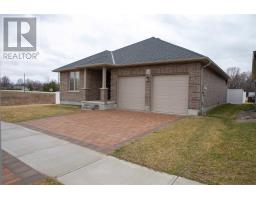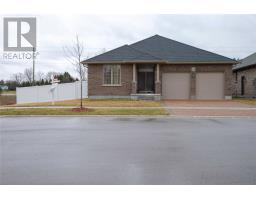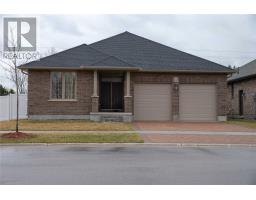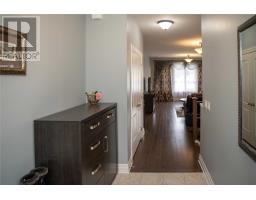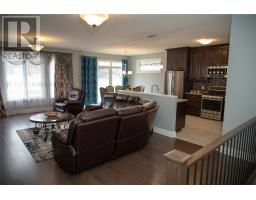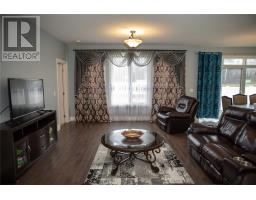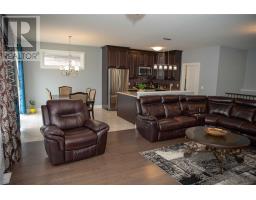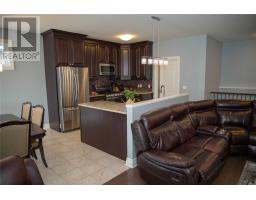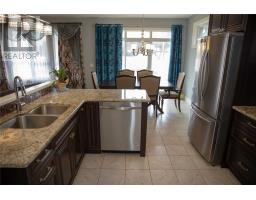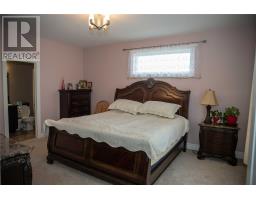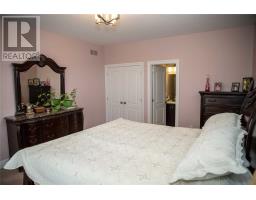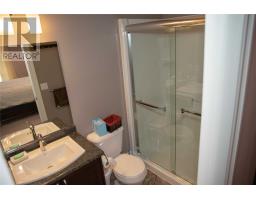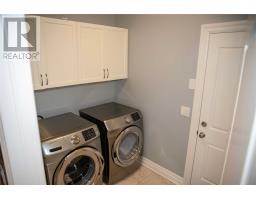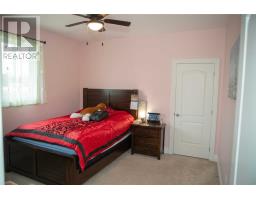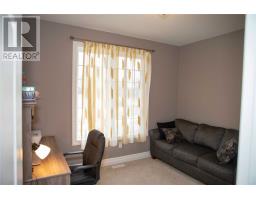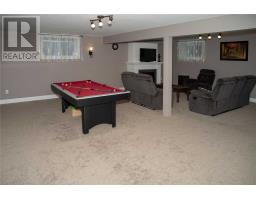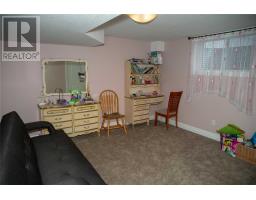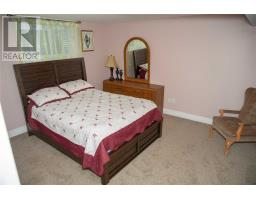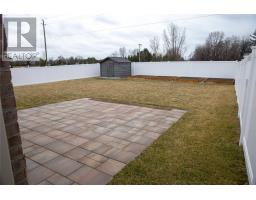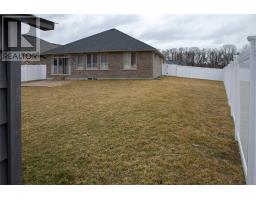5 Bedroom
3 Bathroom
Bungalow
Fireplace
Central Air Conditioning
Forced Air
$599,000
This Custom Designed Energy Star Certified Bungalow Is 2 Years New. Has Tarion Warranty. Johnstone Homes Built In Family Friendly Community. Open Concept W/ Beautiful Modern Design Boasts 9' Ceilings On Main W/ 3 Beds & 2 Full Baths. Complementing This Fabulous Design Adds 2 Large Sized Beds W/ Full Bath In Extra Large Rec Rm W/ Fireplace & High Ceilings In The Bsmnt. Gourmet Kitchen W/ Upgraded Cabinets, Spacious Island & Granite Countertops......**** EXTRAS **** 10 Mins To Oaks Golf & Country Club. Comes W/ Furnace, Cac, Cvac, Hrv, Dishwasher, Gas Stove, Overhead Microwave Range Hood, Double Garage Openers, Top Of The Line,Vinyl Fencing Throughout. (id:25308)
Property Details
|
MLS® Number
|
X4419368 |
|
Property Type
|
Single Family |
|
Amenities Near By
|
Park |
|
Parking Space Total
|
4 |
Building
|
Bathroom Total
|
3 |
|
Bedrooms Above Ground
|
3 |
|
Bedrooms Below Ground
|
2 |
|
Bedrooms Total
|
5 |
|
Architectural Style
|
Bungalow |
|
Basement Development
|
Finished |
|
Basement Type
|
Full (finished) |
|
Construction Style Attachment
|
Detached |
|
Cooling Type
|
Central Air Conditioning |
|
Exterior Finish
|
Brick |
|
Fireplace Present
|
Yes |
|
Heating Fuel
|
Natural Gas |
|
Heating Type
|
Forced Air |
|
Stories Total
|
1 |
|
Type
|
House |
Parking
Land
|
Acreage
|
No |
|
Land Amenities
|
Park |
|
Size Irregular
|
87.11 X 143.6 Ft ; Irregular Lot |
|
Size Total Text
|
87.11 X 143.6 Ft ; Irregular Lot |
|
Surface Water
|
Lake/pond |
Rooms
| Level |
Type |
Length |
Width |
Dimensions |
|
Basement |
Bedroom 4 |
4.16 m |
3.7 m |
4.16 m x 3.7 m |
|
Basement |
Bedroom 5 |
4.16 m |
3.7 m |
4.16 m x 3.7 m |
|
Basement |
Recreational, Games Room |
8.71 m |
7.87 m |
8.71 m x 7.87 m |
|
Main Level |
Master Bedroom |
4.7 m |
4.08 m |
4.7 m x 4.08 m |
|
Main Level |
Bedroom 2 |
3.65 m |
3.65 m |
3.65 m x 3.65 m |
|
Main Level |
Bedroom 3 |
3.65 m |
3.04 m |
3.65 m x 3.04 m |
|
Main Level |
Great Room |
6.75 m |
4.45 m |
6.75 m x 4.45 m |
|
Main Level |
Dining Room |
6.7 m |
3.3 m |
6.7 m x 3.3 m |
|
Main Level |
Kitchen |
6.7 m |
3.3 m |
6.7 m x 3.3 m |
|
Main Level |
Laundry Room |
|
|
|
https://www.realtor.ca/PropertyDetails.aspx?PropertyId=20562391
