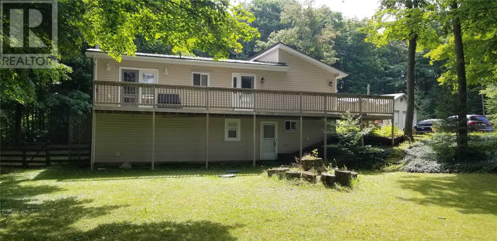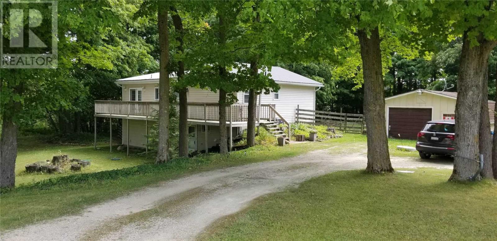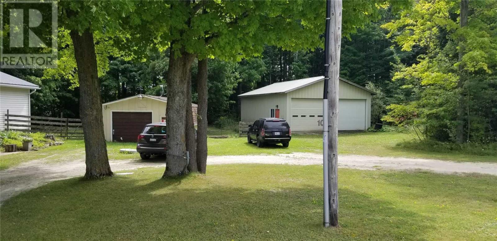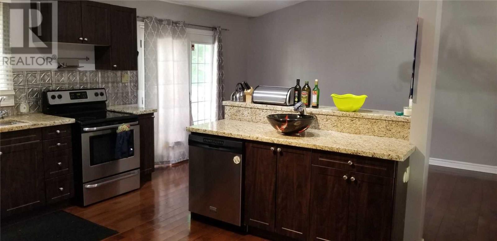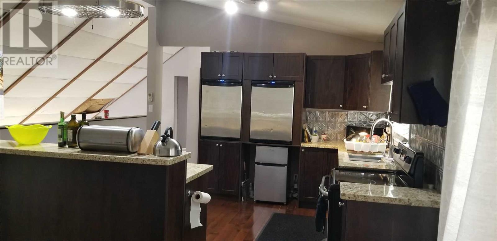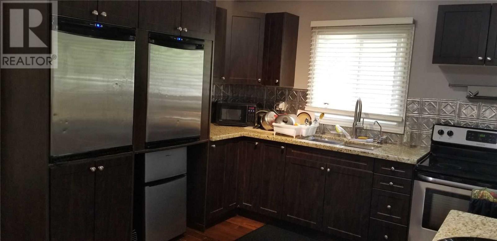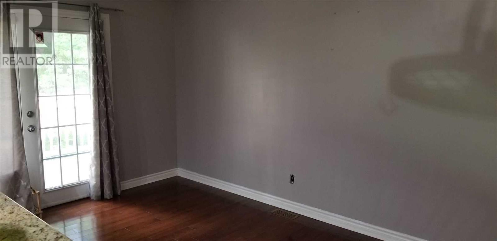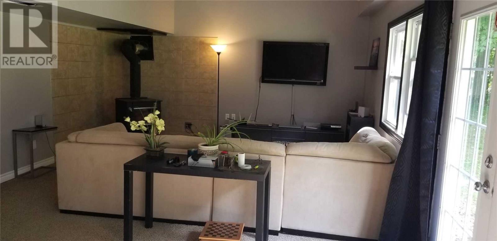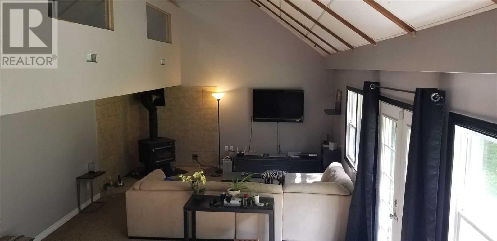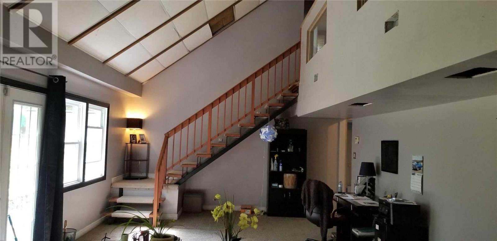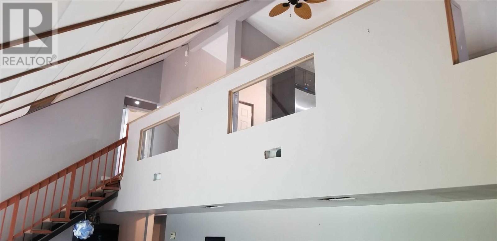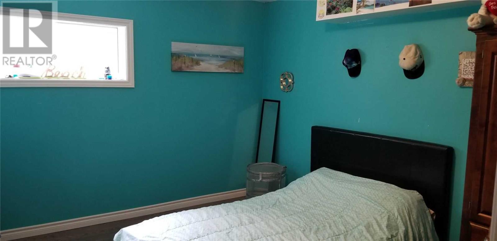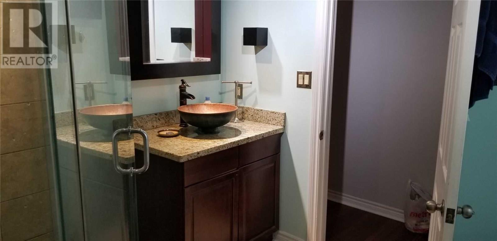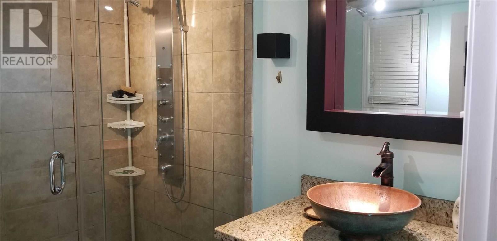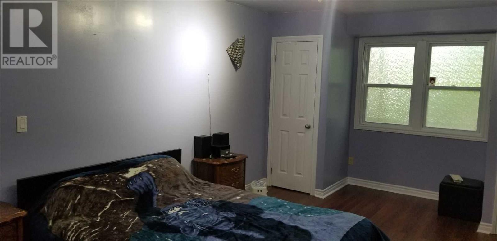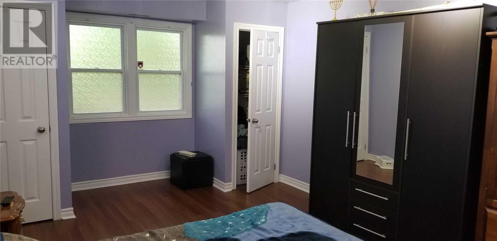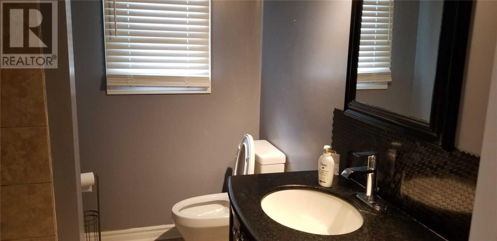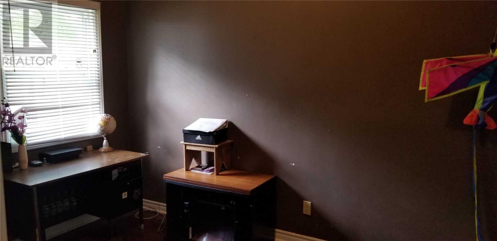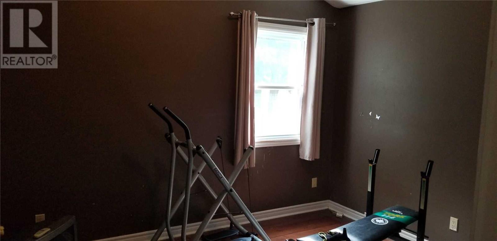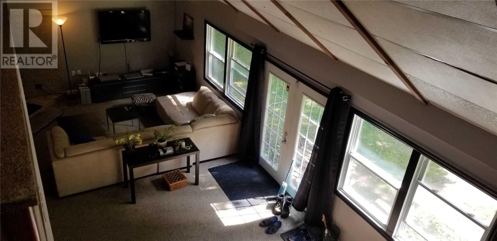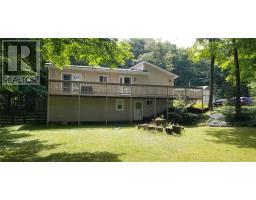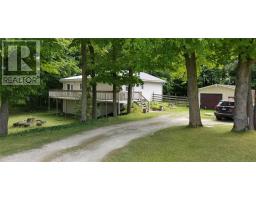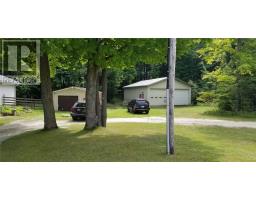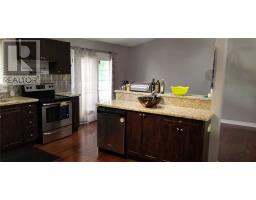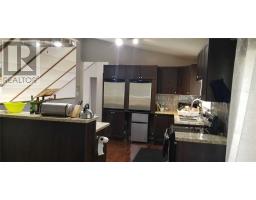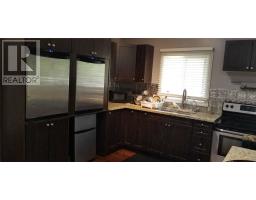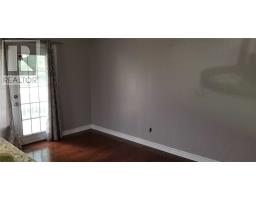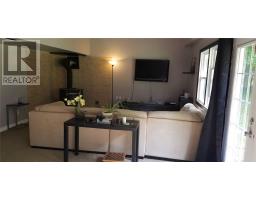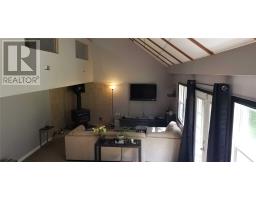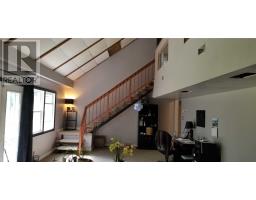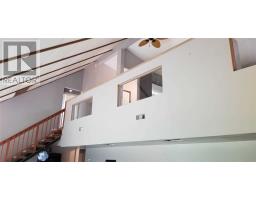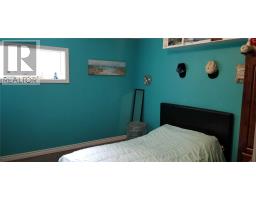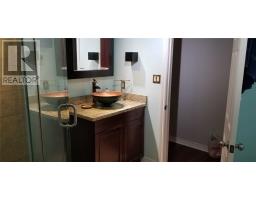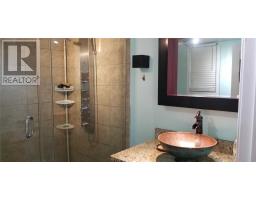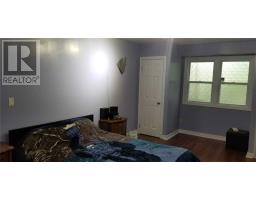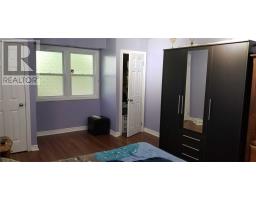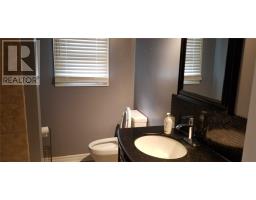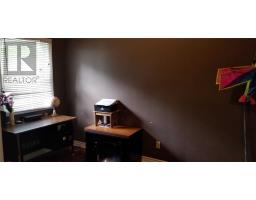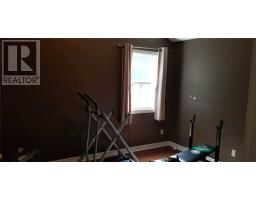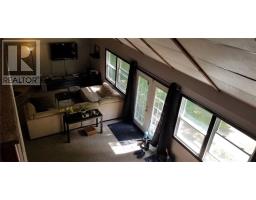4 Bedroom
2 Bathroom
Raised Bungalow
Fireplace
Central Air Conditioning
Baseboard Heaters
Acreage
$700,000
Great Opportunity To Own 10 Acres Of Beautiful Country Living. This 4 Bedroom 2 Washroom Home Has Plenty Of Space For A Large Family. Plenty Of Space In The Front And Back To Entertain Friends And Family. Large Front Desk To Relax And Enjoy The Sounds Of Nature. Large Spectacular Kitchen With Granite Counter Tops And Walk Out To The Front Deck. Includes A Large 28'X40' Workshop With Double Oversize Garage Doors.**** EXTRAS **** Includes Dishwasher, 2 Mini Fridges, 1 Mini Fridge With Freezer, Stove, Wash/ Dryer, Tv And Wall Mount In Living Room. (All Sold As Is). Light Fixtures. (id:25308)
Property Details
|
MLS® Number
|
X4553594 |
|
Property Type
|
Single Family |
|
Community Name
|
Rural Grey Highlands |
|
Parking Space Total
|
11 |
Building
|
Bathroom Total
|
2 |
|
Bedrooms Above Ground
|
2 |
|
Bedrooms Below Ground
|
2 |
|
Bedrooms Total
|
4 |
|
Architectural Style
|
Raised Bungalow |
|
Construction Style Attachment
|
Detached |
|
Cooling Type
|
Central Air Conditioning |
|
Exterior Finish
|
Vinyl |
|
Fireplace Present
|
Yes |
|
Heating Fuel
|
Electric |
|
Heating Type
|
Baseboard Heaters |
|
Stories Total
|
1 |
|
Type
|
House |
Parking
Land
|
Acreage
|
Yes |
|
Size Irregular
|
663.35 X 671.24 Ft |
|
Size Total Text
|
663.35 X 671.24 Ft|5 - 9.99 Acres |
Rooms
| Level |
Type |
Length |
Width |
Dimensions |
|
Lower Level |
Living Room |
18 m |
15 m |
18 m x 15 m |
|
Lower Level |
Family Room |
13 m |
15 m |
13 m x 15 m |
|
Lower Level |
Master Bedroom |
19 m |
11 m |
19 m x 11 m |
|
Lower Level |
Bedroom 4 |
10 m |
12 m |
10 m x 12 m |
|
Main Level |
Bedroom 2 |
10 m |
12 m |
10 m x 12 m |
|
Main Level |
Bedroom 3 |
9 m |
13 m |
9 m x 13 m |
|
Main Level |
Kitchen |
15 m |
8 m |
15 m x 8 m |
Utilities
|
Electricity
|
Installed |
|
Cable
|
Installed |
https://www.realtor.ca/PropertyDetails.aspx?PropertyId=21054320
