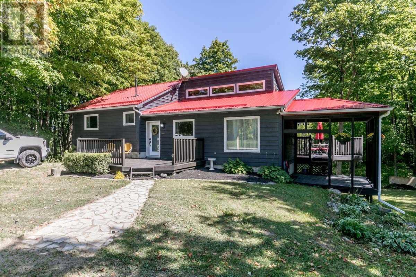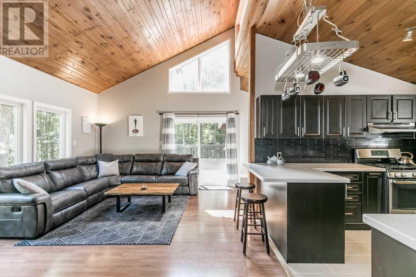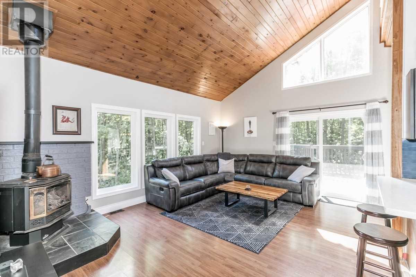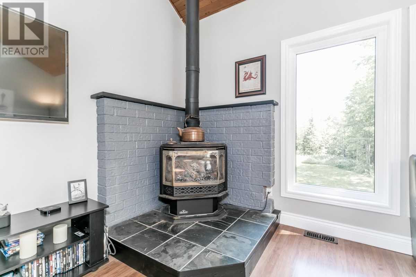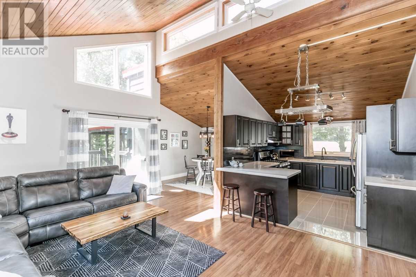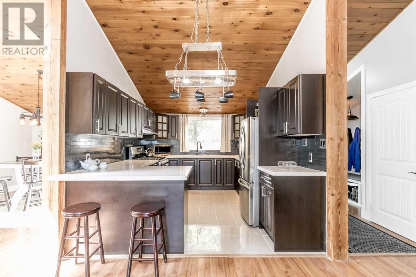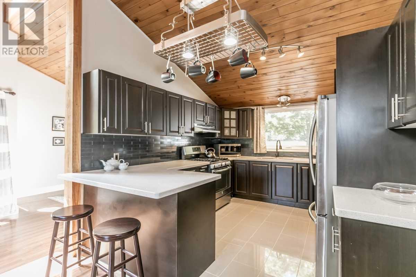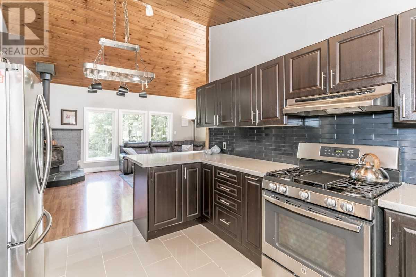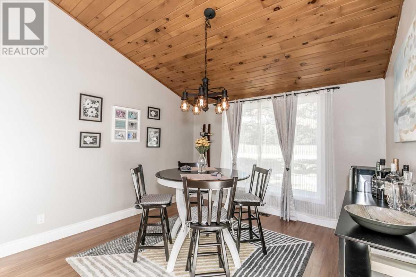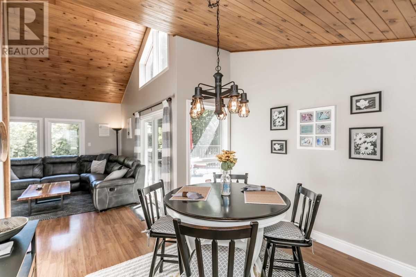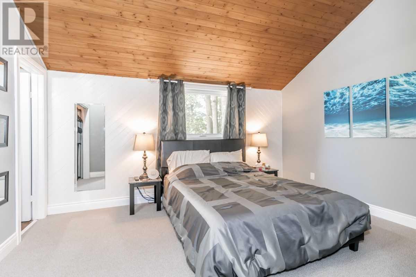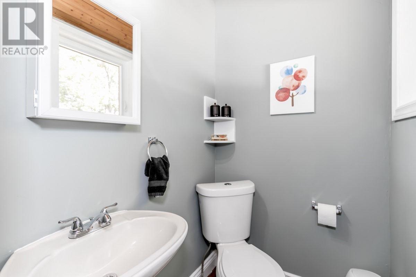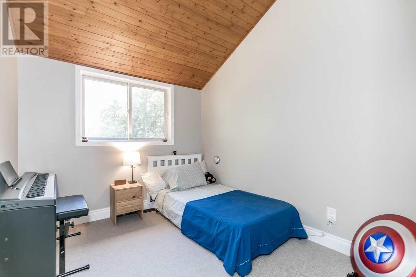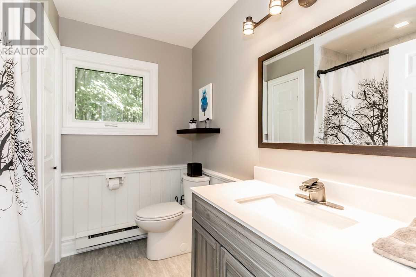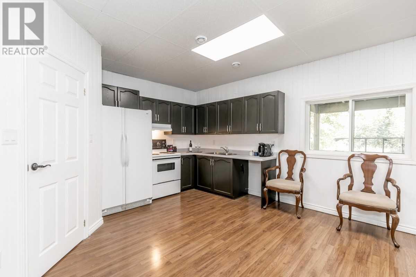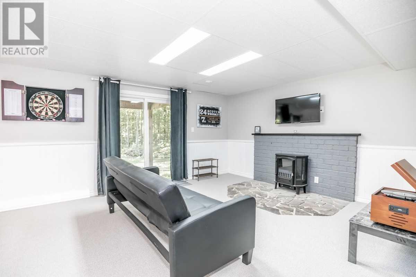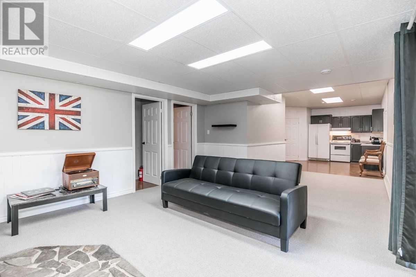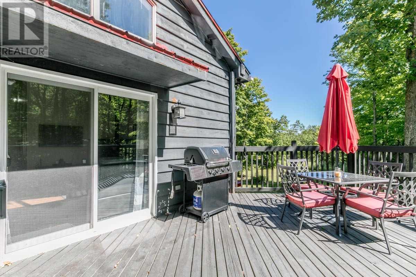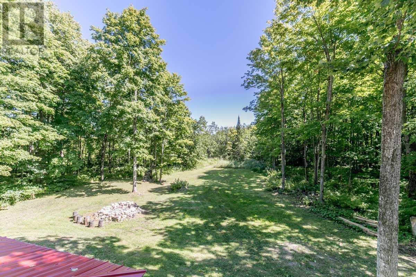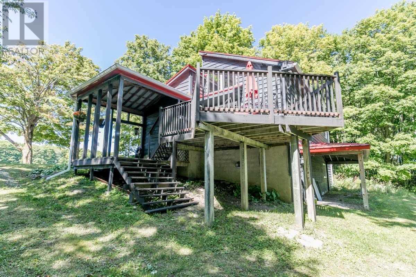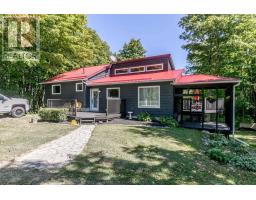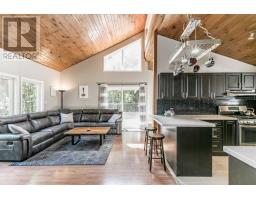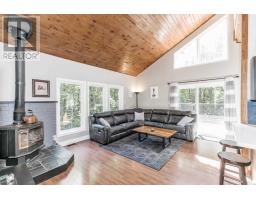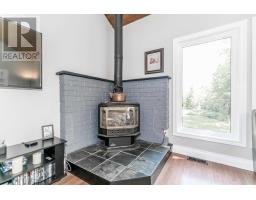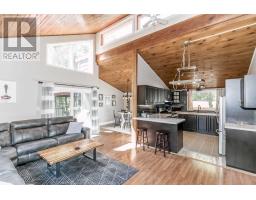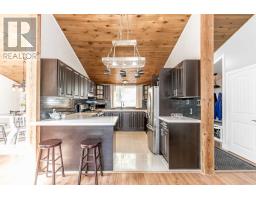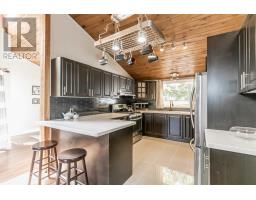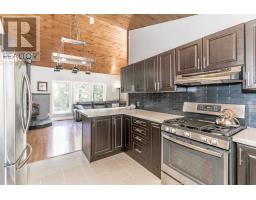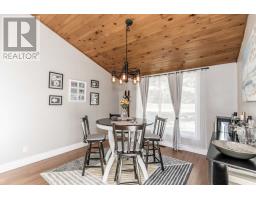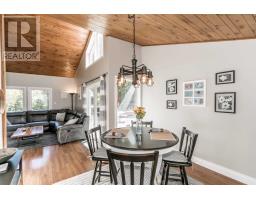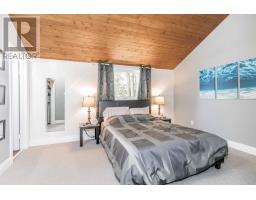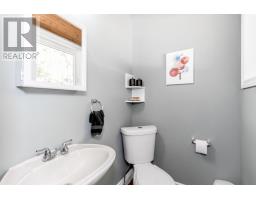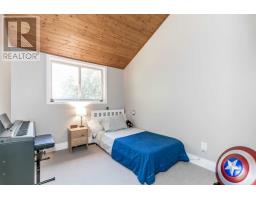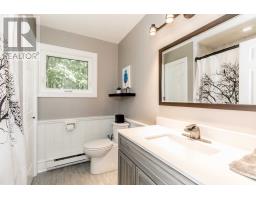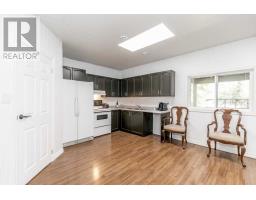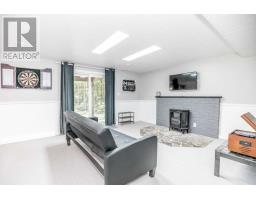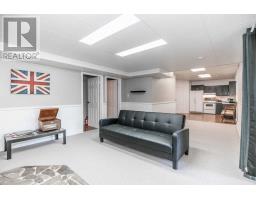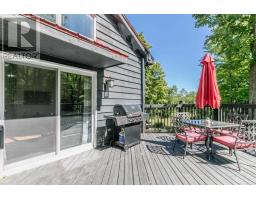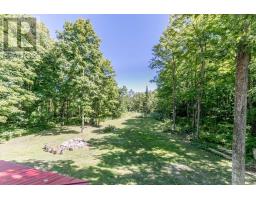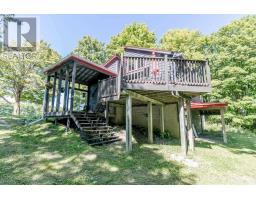4 Bedroom
3 Bathroom
Fireplace
Central Air Conditioning
Forced Air
Acreage
$649,000
Welcome To Your Country Escape. This Beautiful Renovated & Upgraded Home Relishes Both In Its Architecture & Landscape. With Vaulted Ceilings & Picture Windows, You Can Bask In The Privacy Of This Treed Lot Featuring A Variety Of Hardwood Bush & Sugar Maple Trees. Stunning Upgrades In The Home Include A Fully Renovated Bathroom, Quartz Counter Tops & Backsplash In The Customized Kitchen, New Flooring, New Windows, New Fixtures And All New Hvac/Ac & Ductwork!**** EXTRAS **** Making This Home Highly Efficient & Completely Stunning. Beautifully Finished Basement With A 2nd Kitchen, Soaring High Ceilings, A Walkout To A Picture Perfect Cleared Yard Or To Your 2 Tiered Deck For Outdoor Enjoyment. ""See Video Tour""! (id:25308)
Property Details
|
MLS® Number
|
X4569543 |
|
Property Type
|
Single Family |
|
Community Name
|
Rural Grey Highlands |
|
Features
|
Wooded Area, Partially Cleared |
|
Parking Space Total
|
10 |
Building
|
Bathroom Total
|
3 |
|
Bedrooms Above Ground
|
3 |
|
Bedrooms Below Ground
|
1 |
|
Bedrooms Total
|
4 |
|
Basement Development
|
Finished |
|
Basement Features
|
Walk Out |
|
Basement Type
|
N/a (finished) |
|
Construction Style Attachment
|
Detached |
|
Construction Style Split Level
|
Sidesplit |
|
Cooling Type
|
Central Air Conditioning |
|
Exterior Finish
|
Wood |
|
Fireplace Present
|
Yes |
|
Heating Fuel
|
Propane |
|
Heating Type
|
Forced Air |
|
Type
|
House |
Land
|
Acreage
|
Yes |
|
Size Irregular
|
672.27 X 670.35 Ft ; 9.92 Acres Mpac |
|
Size Total Text
|
672.27 X 670.35 Ft ; 9.92 Acres Mpac|5 - 9.99 Acres |
Rooms
| Level |
Type |
Length |
Width |
Dimensions |
|
Lower Level |
Kitchen |
3.9 m |
3.88 m |
3.9 m x 3.88 m |
|
Lower Level |
Eating Area |
|
|
|
|
Lower Level |
Living Room |
8.16 m |
4.1 m |
8.16 m x 4.1 m |
|
Lower Level |
Bedroom 4 |
2.71 m |
2.73 m |
2.71 m x 2.73 m |
|
Lower Level |
Bathroom |
|
|
|
|
Lower Level |
Laundry Room |
|
|
|
|
Main Level |
Great Room |
5.49 m |
4.22 m |
5.49 m x 4.22 m |
|
Main Level |
Kitchen |
3.52 m |
3.05 m |
3.52 m x 3.05 m |
|
Main Level |
Dining Room |
3.38 m |
3.35 m |
3.38 m x 3.35 m |
|
Upper Level |
Master Bedroom |
3.36 m |
4.23 m |
3.36 m x 4.23 m |
|
Upper Level |
Bedroom 2 |
2.41 m |
3.43 m |
2.41 m x 3.43 m |
|
Upper Level |
Bedroom 3 |
3.04 m |
2.65 m |
3.04 m x 2.65 m |
https://www.realtor.ca/PropertyDetails.aspx?PropertyId=21112079
