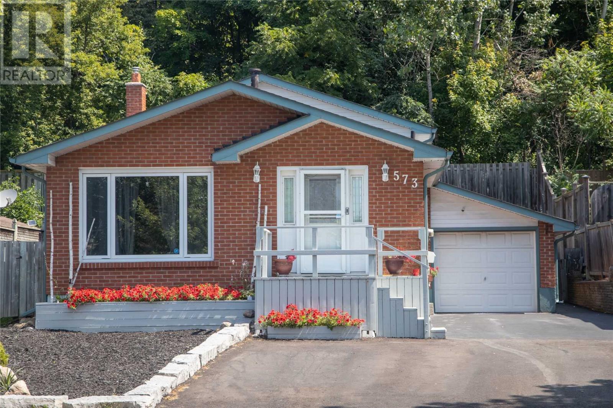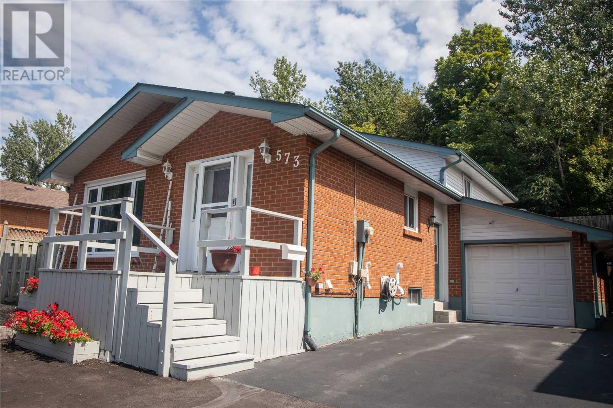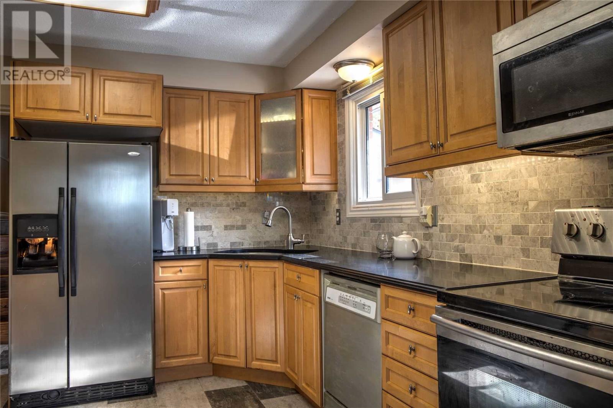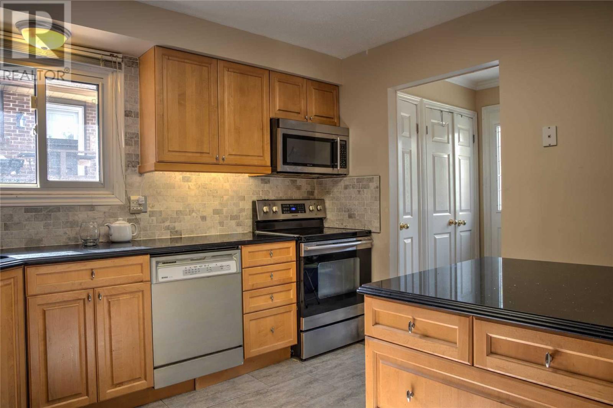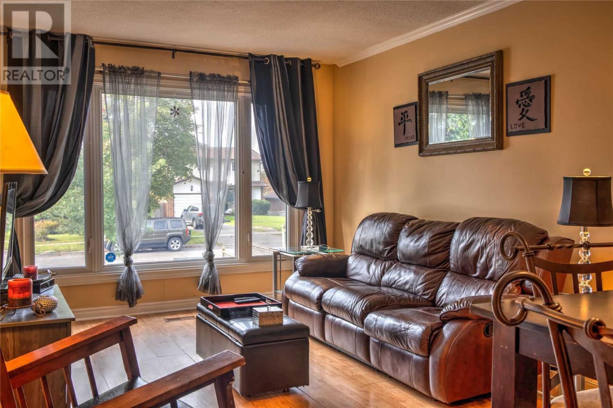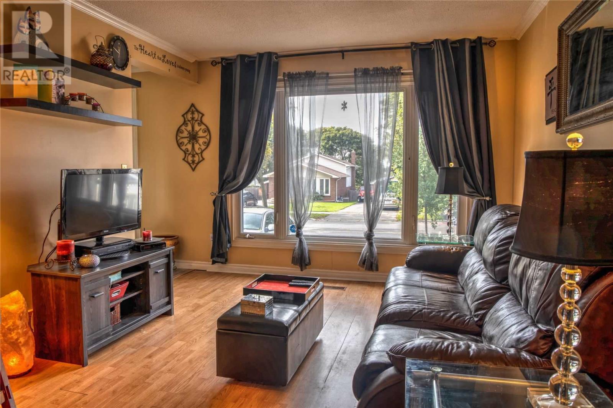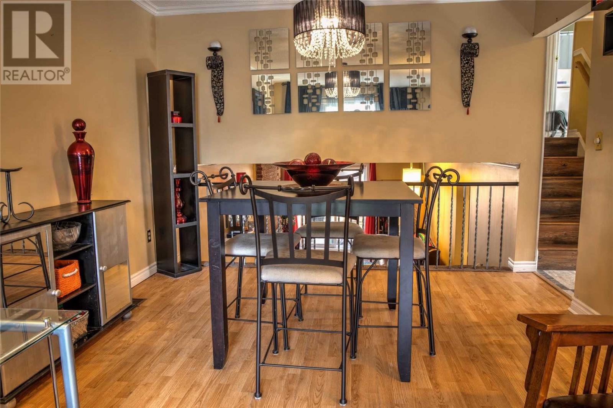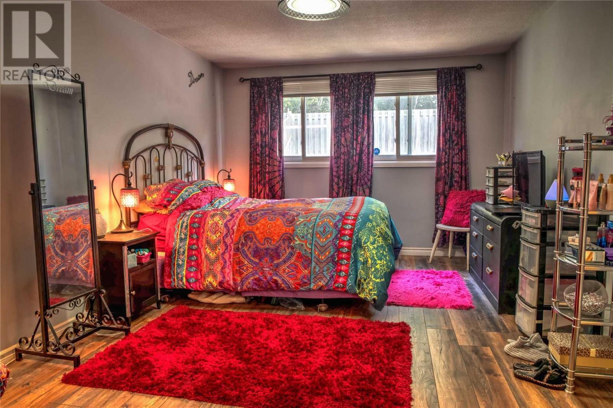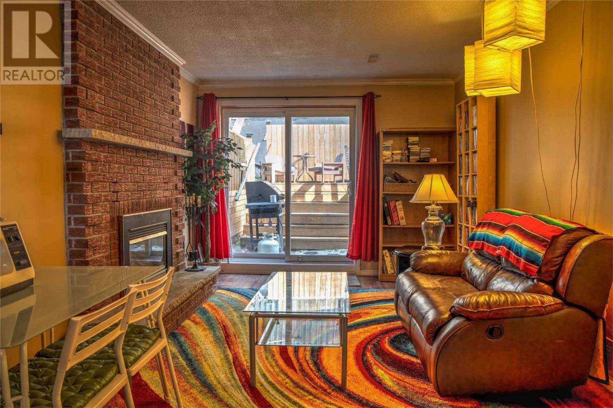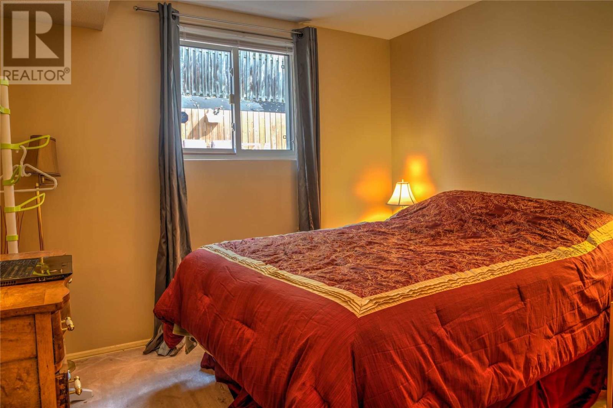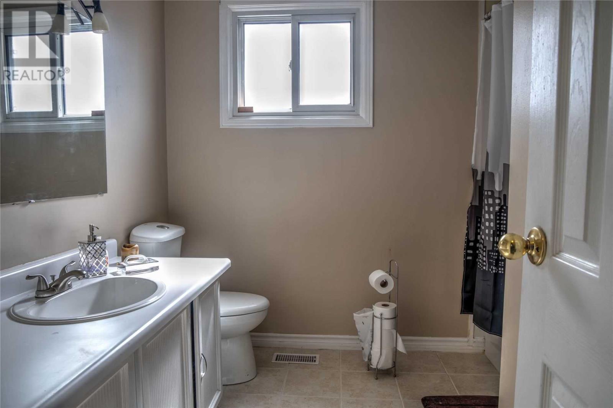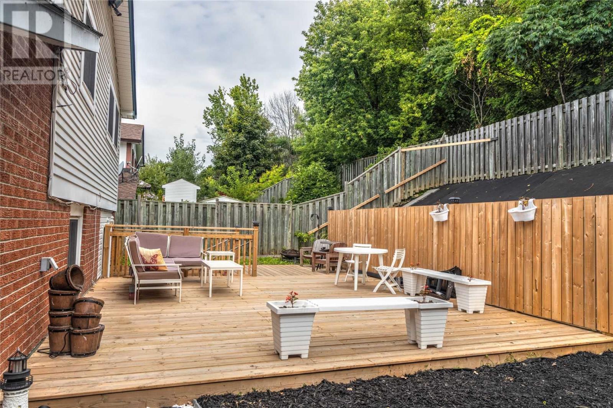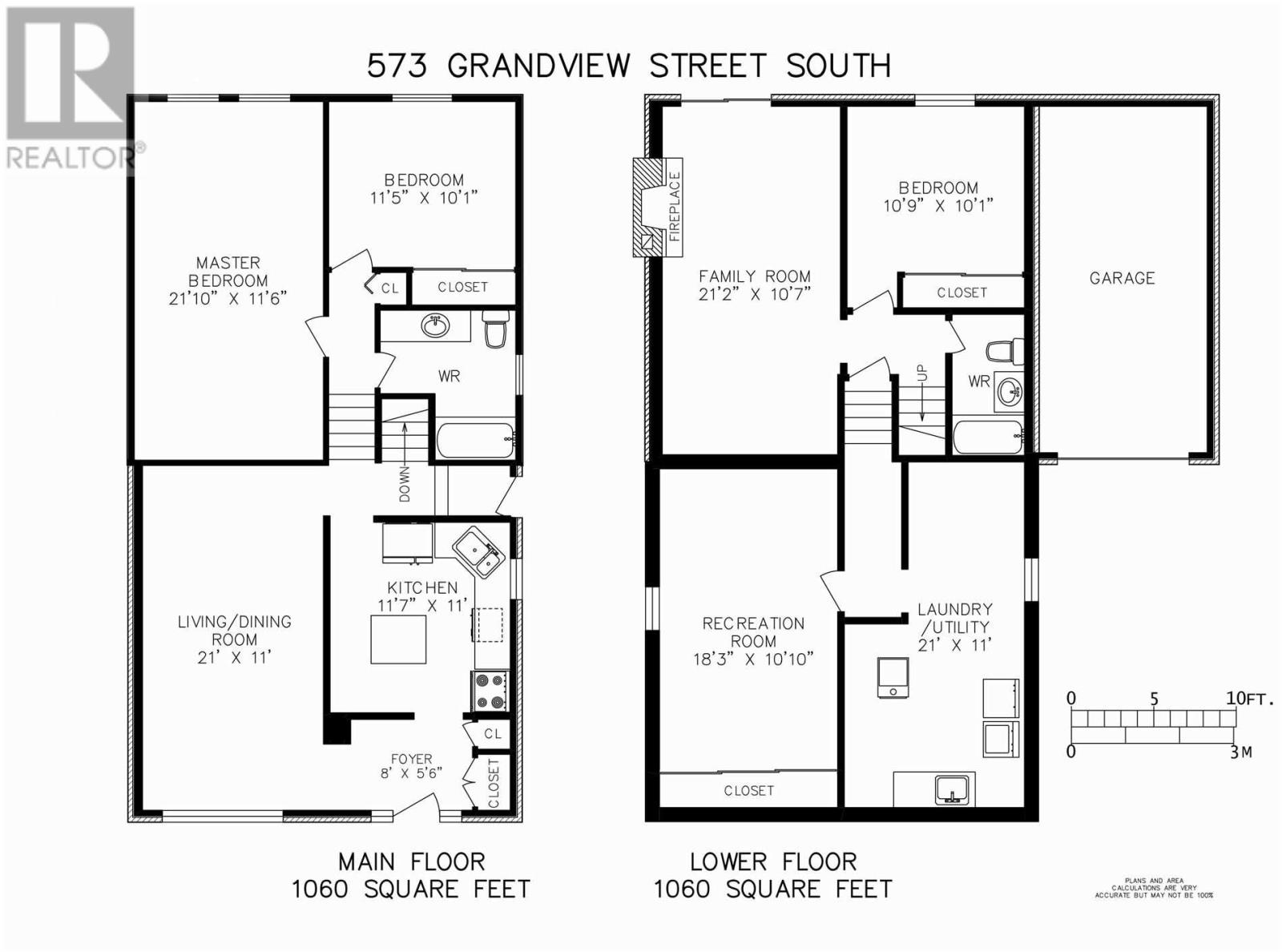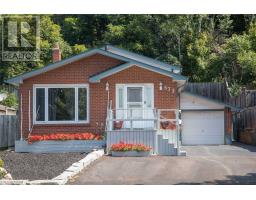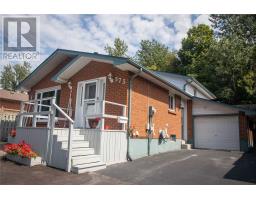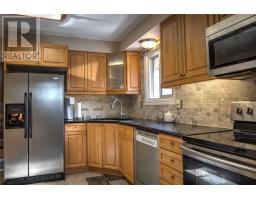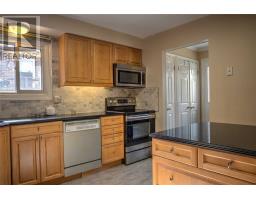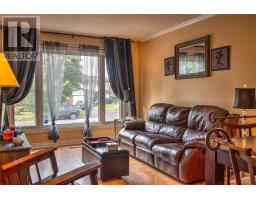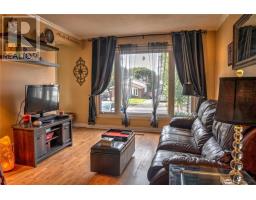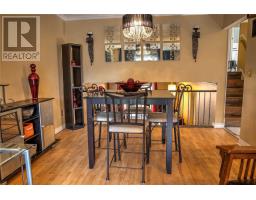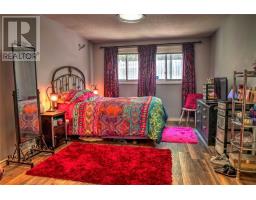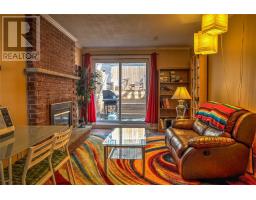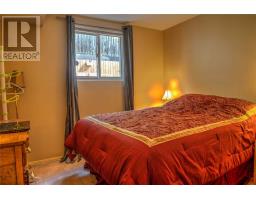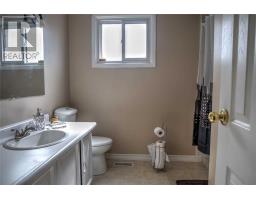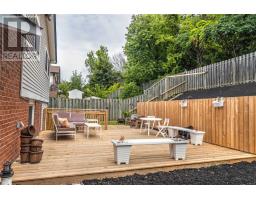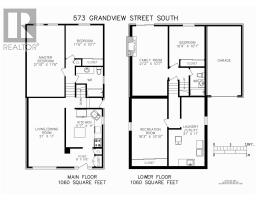573 Grandview St S Oshawa, Ontario L1H 7T5
3 Bedroom
2 Bathroom
Fireplace
Central Air Conditioning
Forced Air
$510,000
This Spacious 3 Bedroom Home Backs Onto Green Space With Tall Trees. There Is A Lot Of Privacy On The Backyard Deck With Walkout (Professionally Built 2018). Kitchen Reno July '19 Includes New Quartz Countertops, Cabinets, Sink And Backsplash. There Two 4 Piece Bathrooms (See Floorplan). Great Location With Parks, Transit, School, Shopping, Golf, And 401 In Close Proximity!**** EXTRAS **** Built-In Dishwasher, Stainless Steel Fridge, Stove And Built-In Microwave, Washer & Dryer. All Elfs All Window Coverings. Piece Of Mind Rental Items: Furnace, A/C , Humidifier, Tankless Water Heater, And Programmable Thermostat. (id:25308)
Property Details
| MLS® Number | E4596763 |
| Property Type | Single Family |
| Neigbourhood | Donevan |
| Community Name | Donevan |
| Amenities Near By | Park, Public Transit |
| Features | Conservation/green Belt |
| Parking Space Total | 4 |
Building
| Bathroom Total | 2 |
| Bedrooms Above Ground | 3 |
| Bedrooms Total | 3 |
| Basement Development | Partially Finished |
| Basement Type | N/a (partially Finished) |
| Construction Style Attachment | Detached |
| Construction Style Split Level | Backsplit |
| Cooling Type | Central Air Conditioning |
| Exterior Finish | Aluminum Siding, Brick |
| Fireplace Present | Yes |
| Heating Fuel | Natural Gas |
| Heating Type | Forced Air |
| Type | House |
Parking
| Attached garage |
Land
| Acreage | No |
| Land Amenities | Park, Public Transit |
| Size Irregular | 45.01 X 111.25 Ft |
| Size Total Text | 45.01 X 111.25 Ft |
Rooms
| Level | Type | Length | Width | Dimensions |
|---|---|---|---|---|
| Basement | Recreational, Games Room | 5.48 m | 3.24 m | 5.48 m x 3.24 m |
| Lower Level | Bedroom 3 | 3.23 m | 3.03 m | 3.23 m x 3.03 m |
| Lower Level | Family Room | 6.4 m | 3.26 m | 6.4 m x 3.26 m |
| Main Level | Kitchen | 3.47 m | 3.35 m | 3.47 m x 3.35 m |
| Main Level | Living Room | 6.4 m | 3.32 m | 6.4 m x 3.32 m |
| Main Level | Dining Room | 6.4 m | 3.32 m | 6.4 m x 3.32 m |
| Upper Level | Master Bedroom | 6.1 m | 3.47 m | 6.1 m x 3.47 m |
| Upper Level | Bedroom 2 | 3.45 m | 3.04 m | 3.45 m x 3.04 m |
https://www.realtor.ca/PropertyDetails.aspx?PropertyId=21206170
Interested?
Contact us for more information
