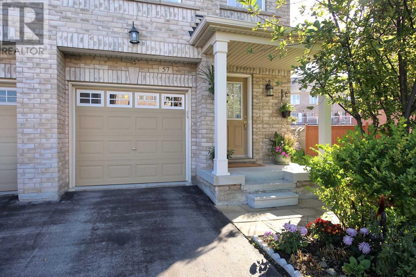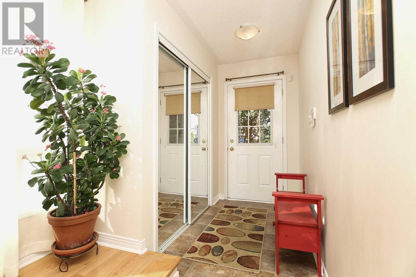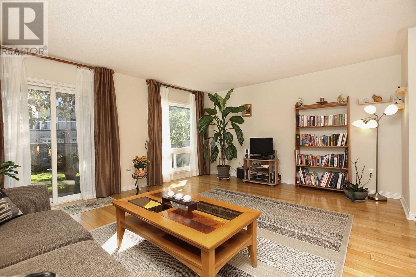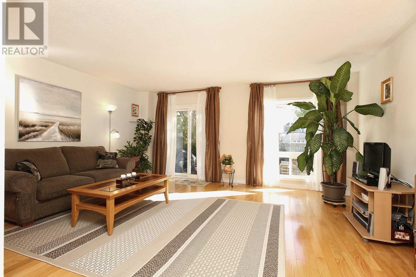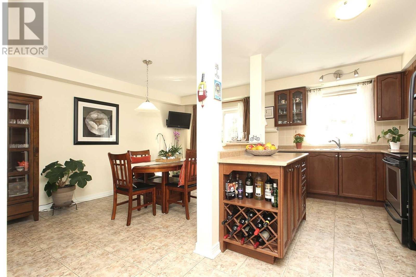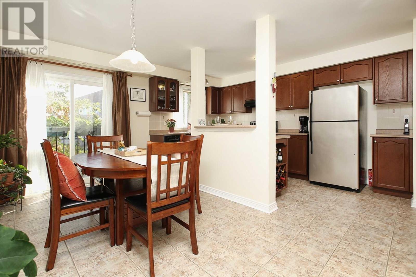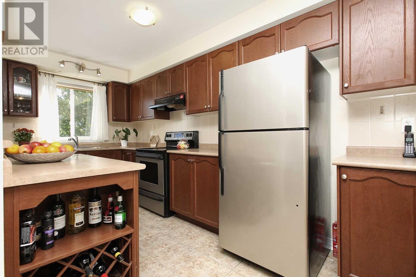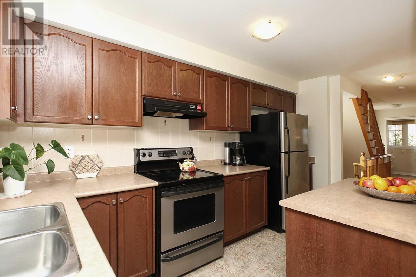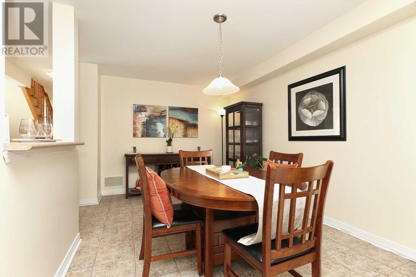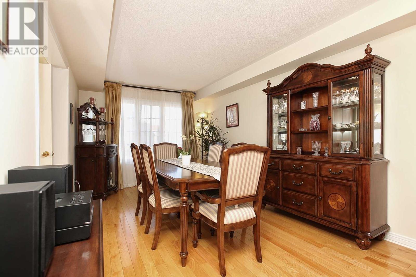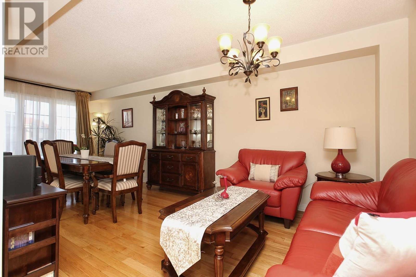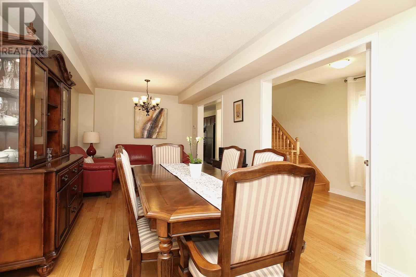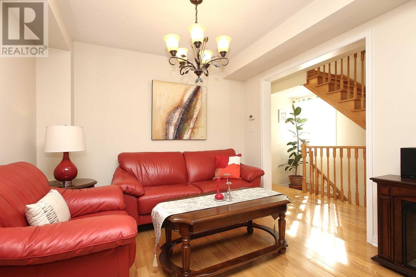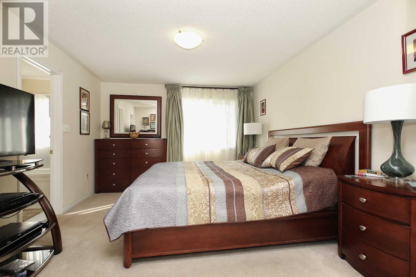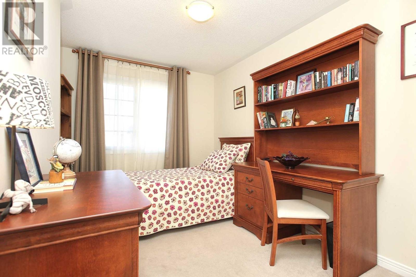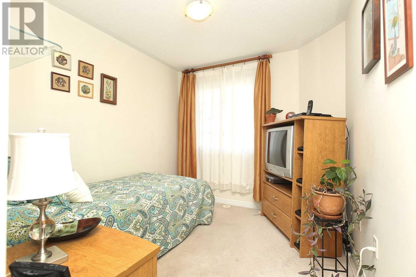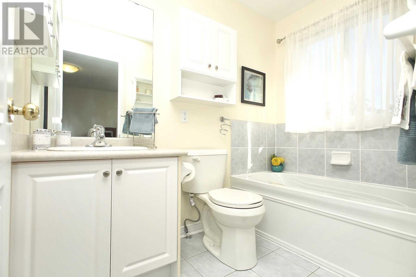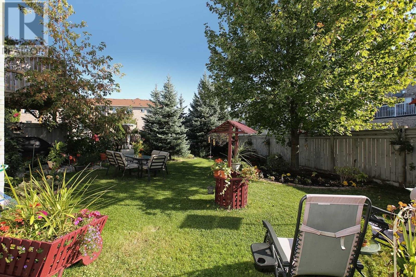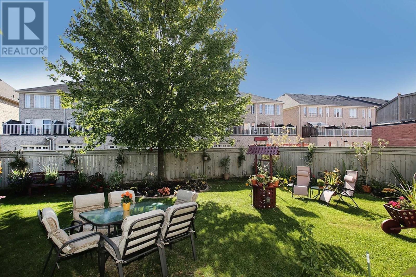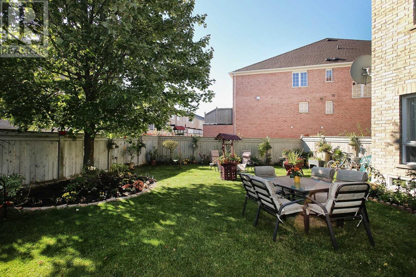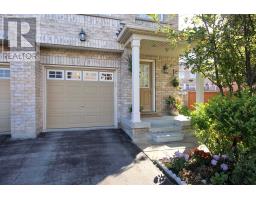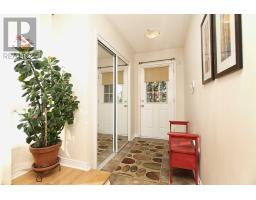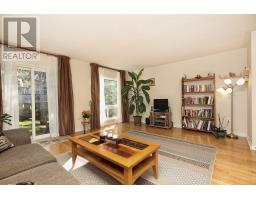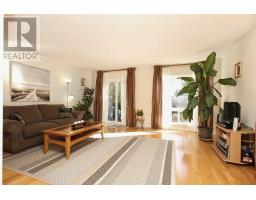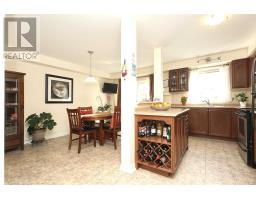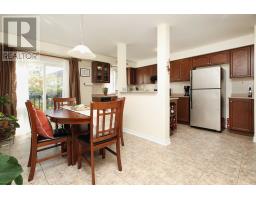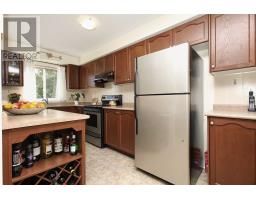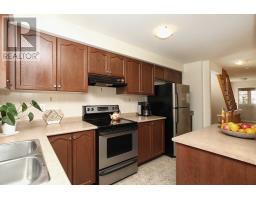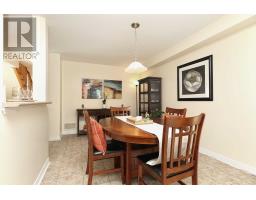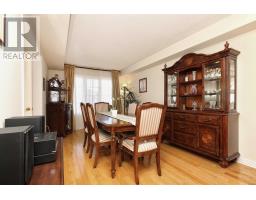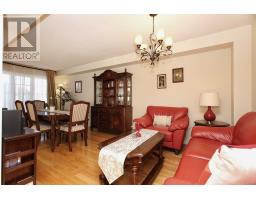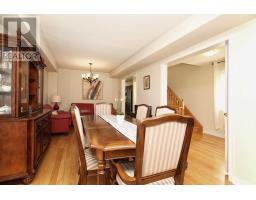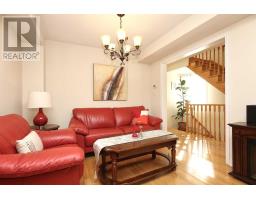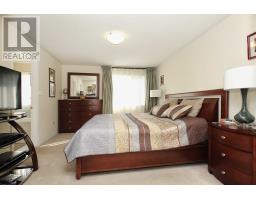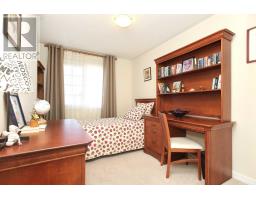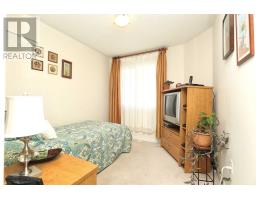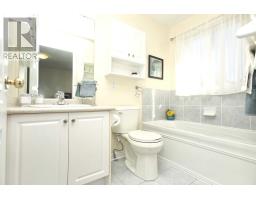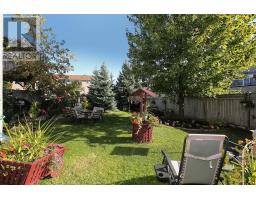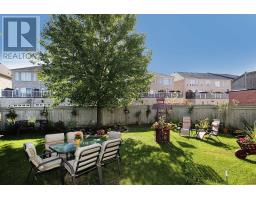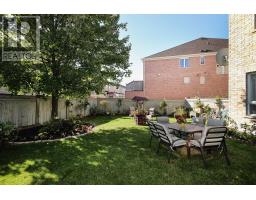3 Bedroom
3 Bathroom
Central Air Conditioning
Forced Air
$789,900
Not A Misprint! 11 Yr.Old Extra Large Executive 3 Br 3Wr Semi On Pool-Sized Manicured Lot Not Even Found With Homes Over Twice The Size!, Huge Entertainment-Sized Great Room!, H/W's, Ceramic & Upgraded B/L!. Bright Ew Exposure. Features Only Found In Detached Homes, Incl. 2nd Floor Laundry, Ensuite And Direct Garage Entry ! Steps From Schools, Shopping, Parks, Hospital, Go And Ttc. Minutes To Beaches, Danforth Village, Downtown! Child-Safe Crescent!**** EXTRAS **** All Lite And Plumbing Fixtures Window Coverings, S/S, Stove, B/I Dishwasher, Fridge,Upper Floor White W/D, Reliance Leased Furnace/ Cac/Tankless Hwt, R/I Cvac, Gdo, Dir Access To Garage, Ultra-Rare Manicured Pie-Shaped Lot +60' Across!! (id:25308)
Property Details
|
MLS® Number
|
E4606589 |
|
Property Type
|
Single Family |
|
Community Name
|
Clairlea-Birchmount |
|
Amenities Near By
|
Park, Public Transit, Schools |
|
Parking Space Total
|
3 |
Building
|
Bathroom Total
|
3 |
|
Bedrooms Above Ground
|
3 |
|
Bedrooms Total
|
3 |
|
Basement Development
|
Unfinished |
|
Basement Type
|
Full (unfinished) |
|
Construction Style Attachment
|
Semi-detached |
|
Cooling Type
|
Central Air Conditioning |
|
Exterior Finish
|
Brick |
|
Heating Fuel
|
Natural Gas |
|
Heating Type
|
Forced Air |
|
Stories Total
|
3 |
|
Type
|
House |
Parking
Land
|
Acreage
|
No |
|
Land Amenities
|
Park, Public Transit, Schools |
|
Size Irregular
|
19.85 X 110.4 Ft ; Pie Shape Lot Per Survey, 61.63' Back |
|
Size Total Text
|
19.85 X 110.4 Ft ; Pie Shape Lot Per Survey, 61.63' Back |
Rooms
| Level |
Type |
Length |
Width |
Dimensions |
|
Second Level |
Living Room |
6.73 m |
3.05 m |
6.73 m x 3.05 m |
|
Second Level |
Dining Room |
|
|
|
|
Second Level |
Kitchen |
4.6 m |
2.32 m |
4.6 m x 2.32 m |
|
Second Level |
Eating Area |
5.08 m |
2.82 m |
5.08 m x 2.82 m |
|
Third Level |
Master Bedroom |
4.61 m |
3.58 m |
4.61 m x 3.58 m |
|
Third Level |
Bedroom 3 |
3.05 m |
2.77 m |
3.05 m x 2.77 m |
|
Third Level |
Bedroom 2 |
3.4 m |
2.44 m |
3.4 m x 2.44 m |
|
Main Level |
Foyer |
2.09 m |
1.31 m |
2.09 m x 1.31 m |
|
Main Level |
Great Room |
5.18 m |
4.35 m |
5.18 m x 4.35 m |
https://www.realtor.ca/PropertyDetails.aspx?PropertyId=21240751
