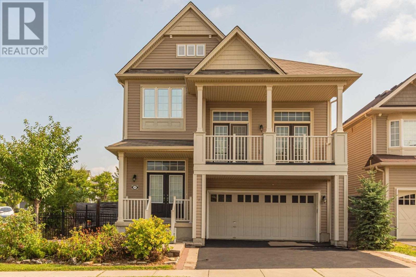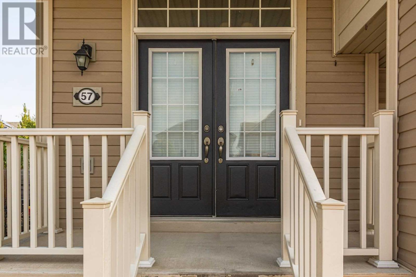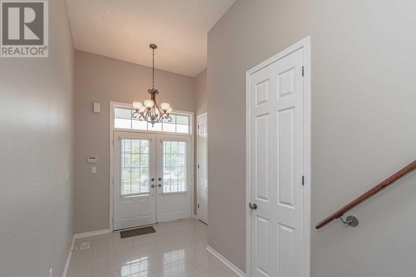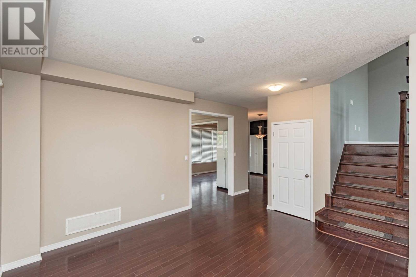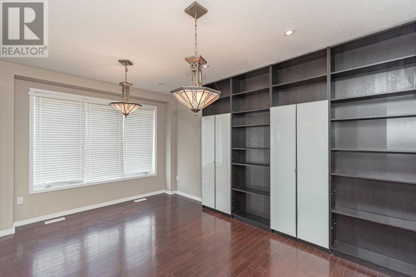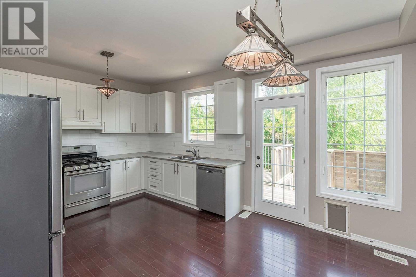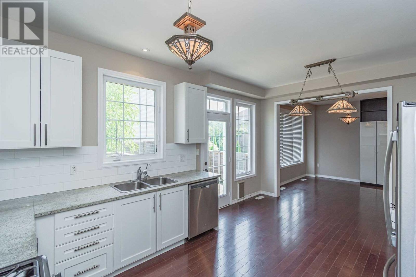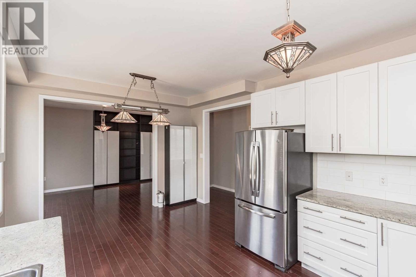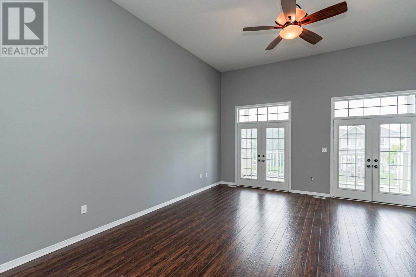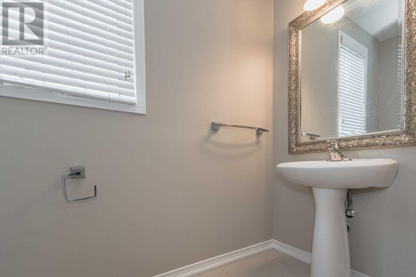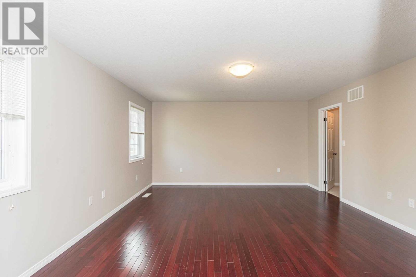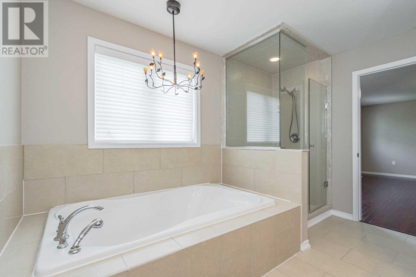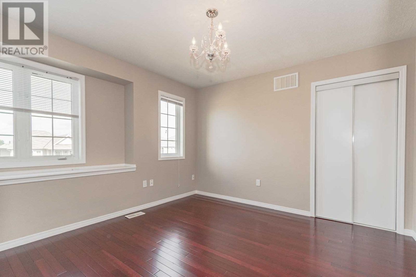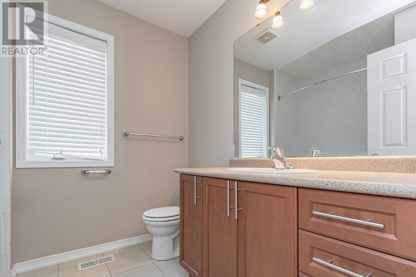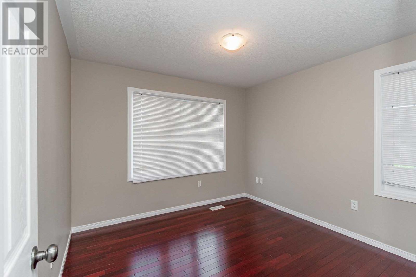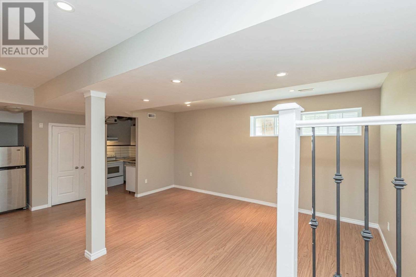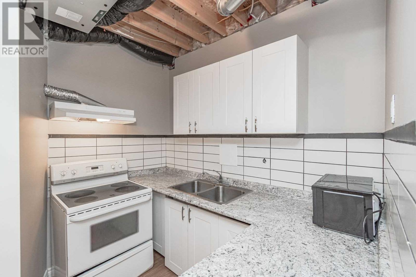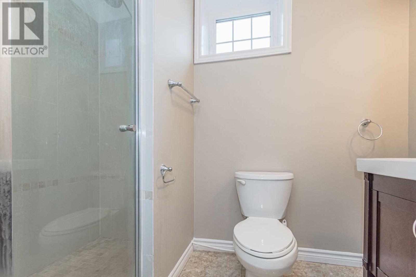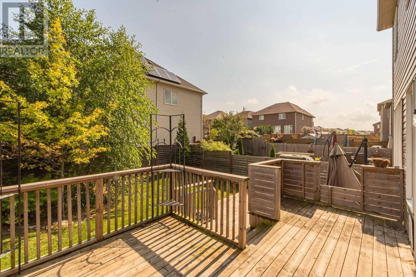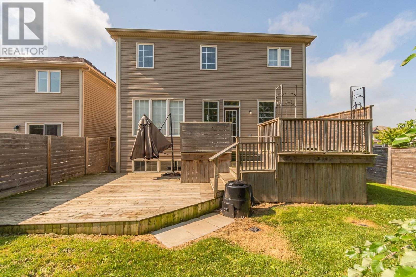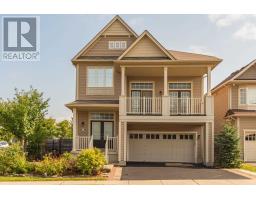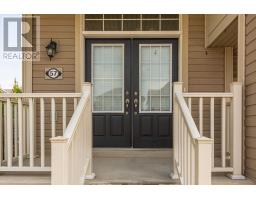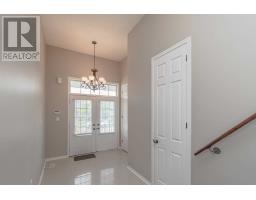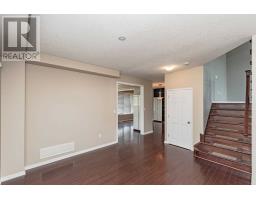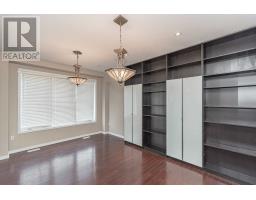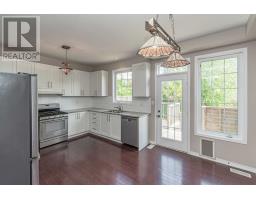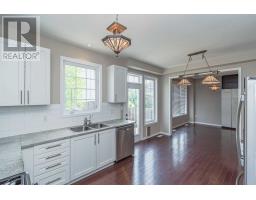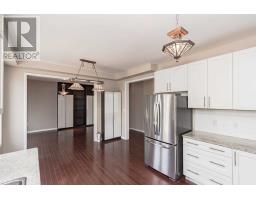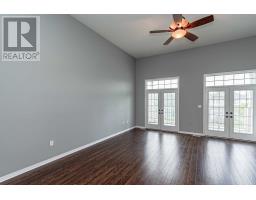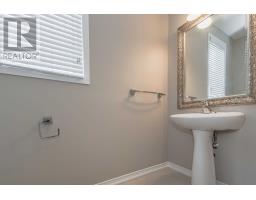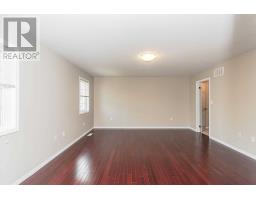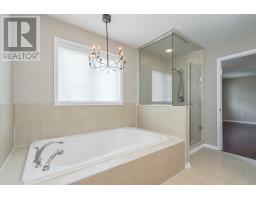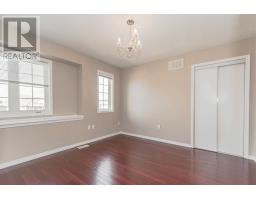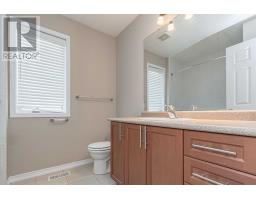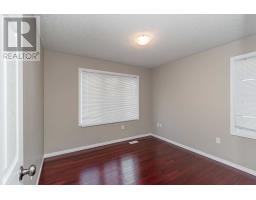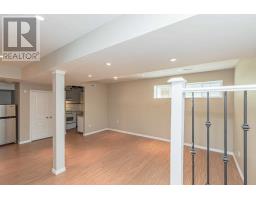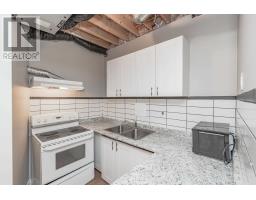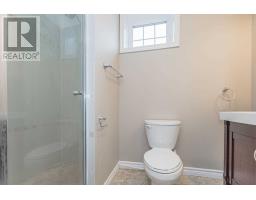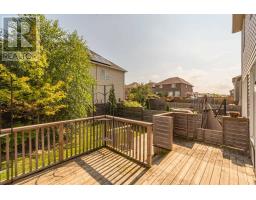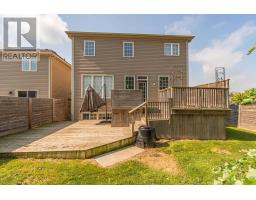4 Bedroom
4 Bathroom
Fireplace
Central Air Conditioning
Forced Air
$624,000
Gorgeous 3 Br, 3.5 Bath Hudson Model With Finished Bsmt & Side Entrance Through Garage.Located In Brantford Popular West Brant Neighborhood.This 2 Storey Home Offers An Abundance Of Finished Living Space As Well As Modern Finishes Throughout. Very Large Front Foyer Welcomes You To Main Level Featuring A Spacious Eat-In-Kitchen,Dining Area,Living & Family Room.Master Br Includes W/I Closet & 4Pc Ensuite.Lower Level With Separate Laundry & Access From Garage.**** EXTRAS **** Kitchen With Granite Counter-Tops, Tiled Backsplash & S/S Appliances,Access From Kitchen Area To The Deck,Overlooking Fully Fenced Backyard, Hardwood Floor Throughout The House,No Carpet.3 Generously Sized Bedrooms,Upper Level Laundry. (id:25308)
Property Details
|
MLS® Number
|
X4576092 |
|
Property Type
|
Single Family |
|
Parking Space Total
|
4 |
Building
|
Bathroom Total
|
4 |
|
Bedrooms Above Ground
|
3 |
|
Bedrooms Below Ground
|
1 |
|
Bedrooms Total
|
4 |
|
Basement Development
|
Finished |
|
Basement Features
|
Separate Entrance |
|
Basement Type
|
N/a (finished) |
|
Construction Style Attachment
|
Detached |
|
Cooling Type
|
Central Air Conditioning |
|
Exterior Finish
|
Vinyl |
|
Fireplace Present
|
Yes |
|
Heating Fuel
|
Natural Gas |
|
Heating Type
|
Forced Air |
|
Stories Total
|
2 |
|
Type
|
House |
Parking
Land
|
Acreage
|
No |
|
Size Irregular
|
45.47 X 103 Ft |
|
Size Total Text
|
45.47 X 103 Ft |
Rooms
| Level |
Type |
Length |
Width |
Dimensions |
|
Second Level |
Master Bedroom |
4.9 m |
4.29 m |
4.9 m x 4.29 m |
|
Second Level |
Bedroom 2 |
3.2 m |
3.16 m |
3.2 m x 3.16 m |
|
Second Level |
Bedroom 3 |
3.59 m |
3.5 m |
3.59 m x 3.5 m |
|
Second Level |
Loft |
6.12 m |
6.39 m |
6.12 m x 6.39 m |
|
Second Level |
Laundry Room |
1.79 m |
1.67 m |
1.79 m x 1.67 m |
|
Basement |
Laundry Room |
5.51 m |
1.73 m |
5.51 m x 1.73 m |
|
Basement |
Recreational, Games Room |
6.43 m |
4.6 m |
6.43 m x 4.6 m |
|
Basement |
Other |
3.53 m |
2.49 m |
3.53 m x 2.49 m |
|
Main Level |
Living Room |
5.05 m |
3.08 m |
5.05 m x 3.08 m |
|
Main Level |
Dining Room |
4.6 m |
4.45 m |
4.6 m x 4.45 m |
|
Main Level |
Kitchen |
5.24 m |
3.62 m |
5.24 m x 3.62 m |
|
Main Level |
Foyer |
3.62 m |
1.86 m |
3.62 m x 1.86 m |
Utilities
https://www.realtor.ca/PropertyDetails.aspx?PropertyId=21135877
