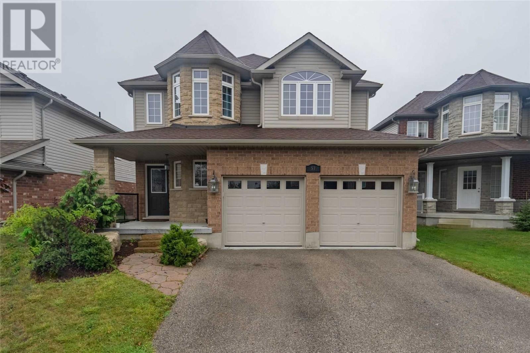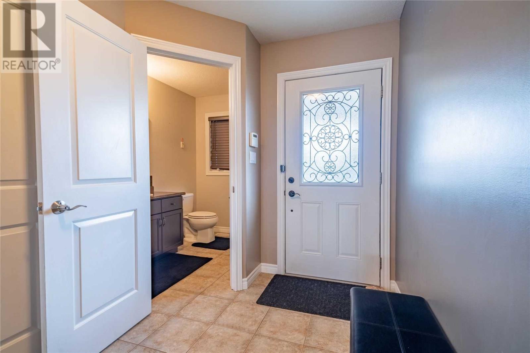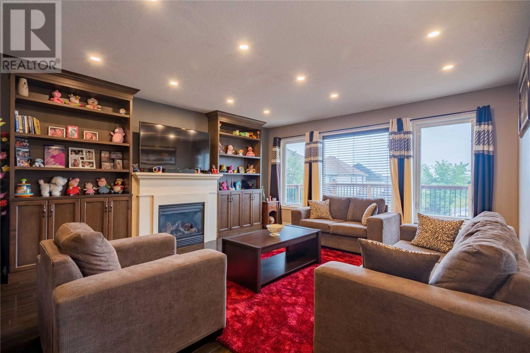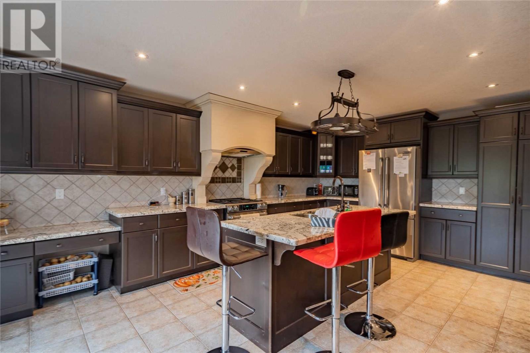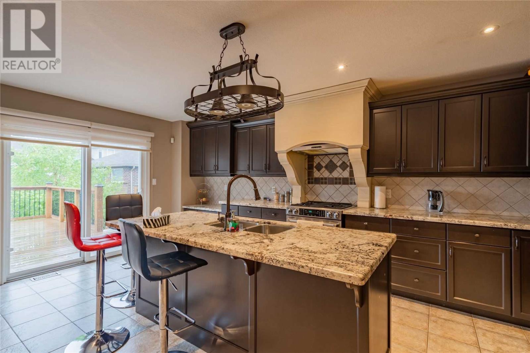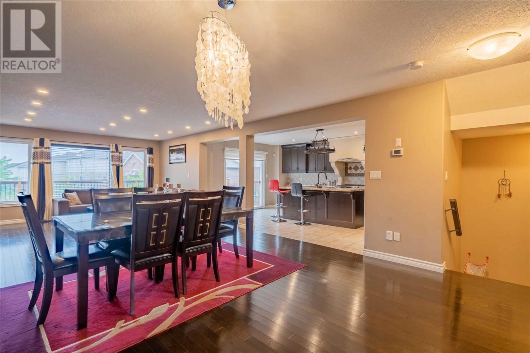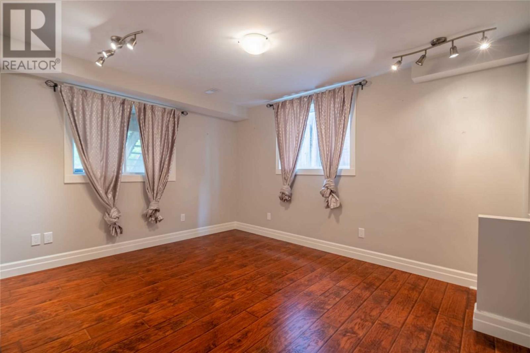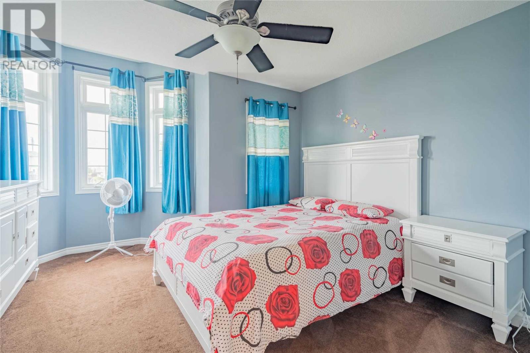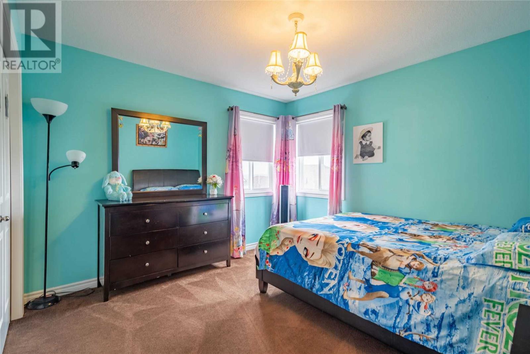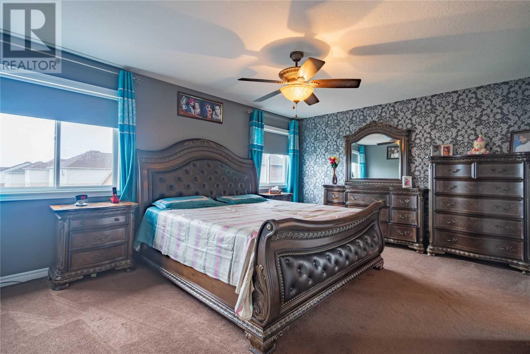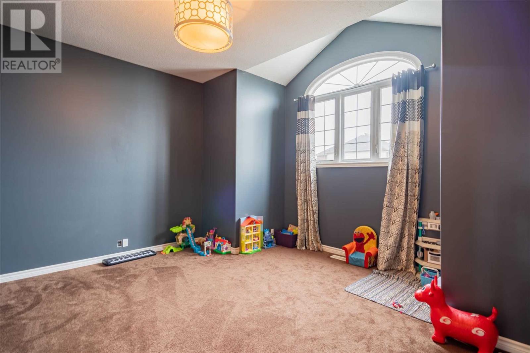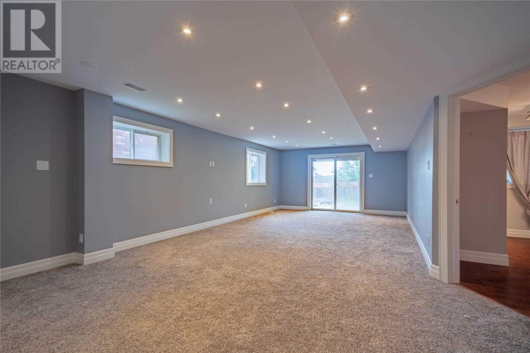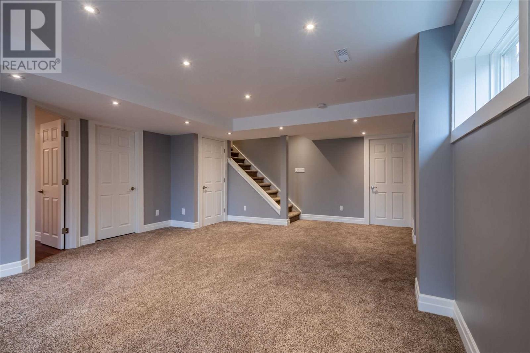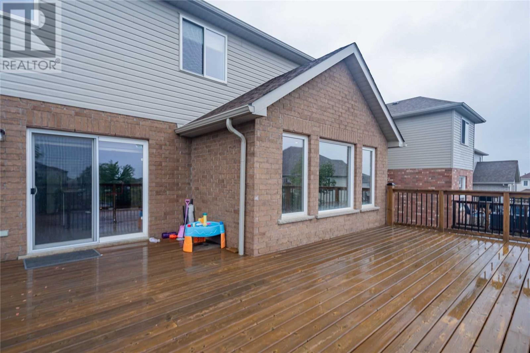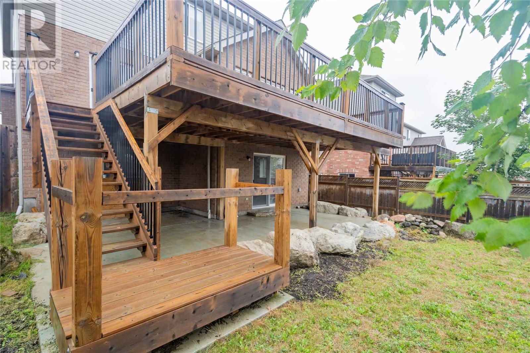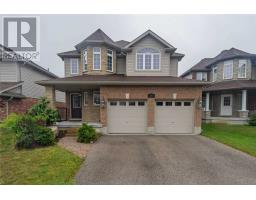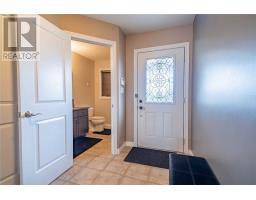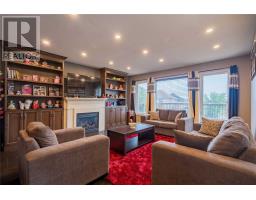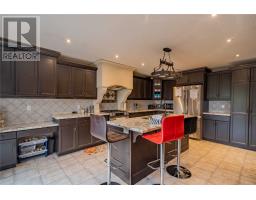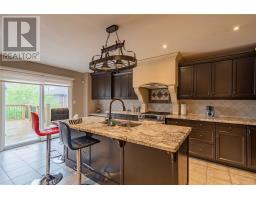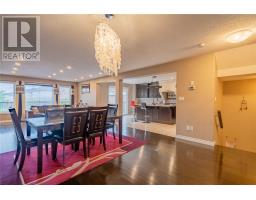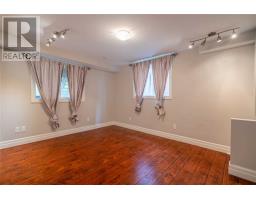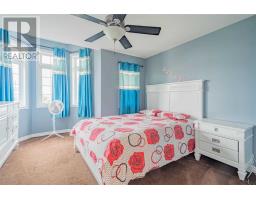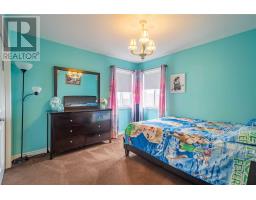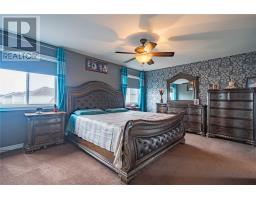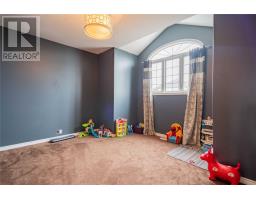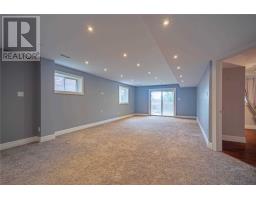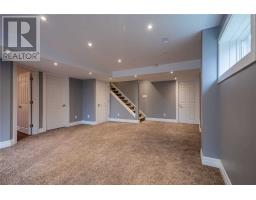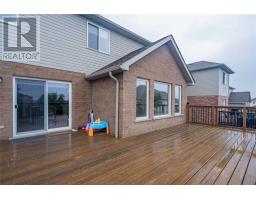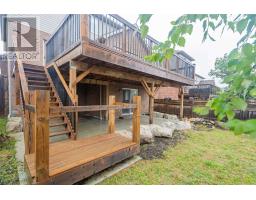57 Edwards St Guelph, Ontario N1E 0H3
4 Bedroom
3 Bathroom
Central Air Conditioning
Forced Air
$819,999
Heart-Warming Detached Home With Over $100,000 In Upgrades!!! Beautifully Landscaped With New Additions Including Walk Up Deck From Walkout Basement. This Property Offers 3 Spacious Bedrooms Including The Master Bedroom With Gorgeous Ensuite And Large Walk-In Closet. Second Floor Family Room, Perfect Play Place For Children Or Discrete Office Space For Adults. Custom Stone Backsplash, Built In Wine Cooler....Too Many Upgrades To Mention!!**** EXTRAS **** All Elf's, All Existing Appliances. (id:25308)
Property Details
| MLS® Number | X4559708 |
| Property Type | Single Family |
| Neigbourhood | Grange Hill East |
| Community Name | Grange Hill East |
| Parking Space Total | 4 |
Building
| Bathroom Total | 3 |
| Bedrooms Above Ground | 3 |
| Bedrooms Below Ground | 1 |
| Bedrooms Total | 4 |
| Basement Development | Partially Finished |
| Basement Features | Walk Out |
| Basement Type | N/a (partially Finished) |
| Construction Style Attachment | Detached |
| Cooling Type | Central Air Conditioning |
| Exterior Finish | Brick |
| Heating Fuel | Natural Gas |
| Heating Type | Forced Air |
| Stories Total | 2 |
| Type | House |
Parking
| Detached garage |
Land
| Acreage | No |
| Size Irregular | 41.24 X 109.91 Ft |
| Size Total Text | 41.24 X 109.91 Ft |
Rooms
| Level | Type | Length | Width | Dimensions |
|---|---|---|---|---|
| Second Level | Master Bedroom | 5.11 m | 3.81 m | 5.11 m x 3.81 m |
| Second Level | Bedroom | 3.53 m | 3.35 m | 3.53 m x 3.35 m |
| Second Level | Bedroom | 3.73 m | 4.42 m | 3.73 m x 4.42 m |
| Second Level | Family Room | 5.08 m | 4.27 m | 5.08 m x 4.27 m |
| Basement | Recreational, Games Room | 8.38 m | 6.6 m | 8.38 m x 6.6 m |
| Main Level | Living Room | 4.42 m | 5.49 m | 4.42 m x 5.49 m |
| Main Level | Dining Room | 4.42 m | 3.71 m | 4.42 m x 3.71 m |
| Main Level | Kitchen | 4.11 m | 5.08 m | 4.11 m x 5.08 m |
| Main Level | Eating Area | 4.17 m | 2.82 m | 4.17 m x 2.82 m |
https://www.realtor.ca/PropertyDetails.aspx?PropertyId=21077584
Interested?
Contact us for more information
