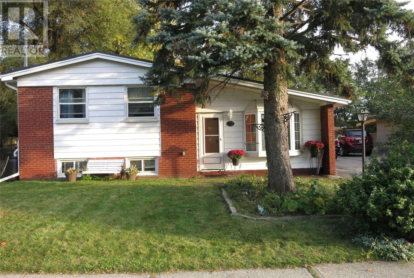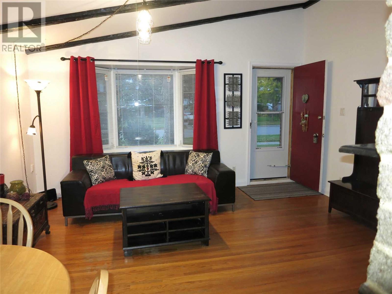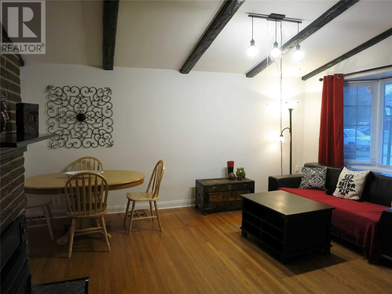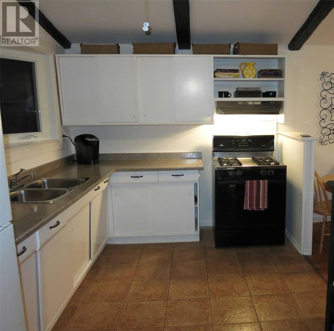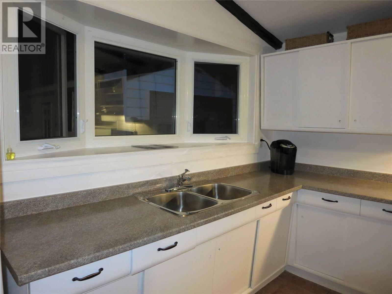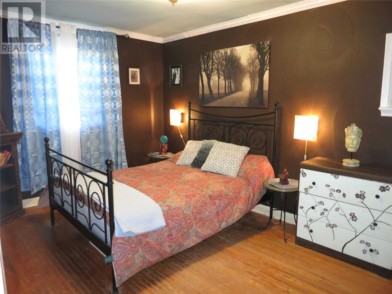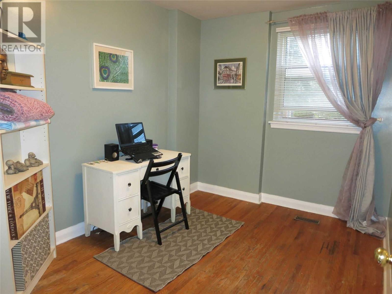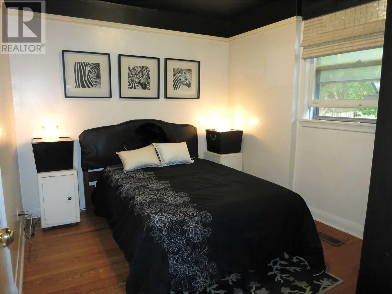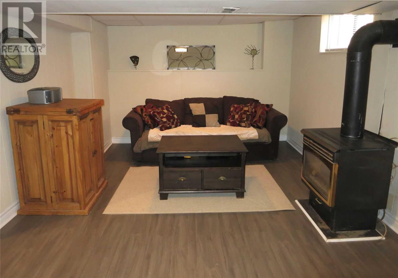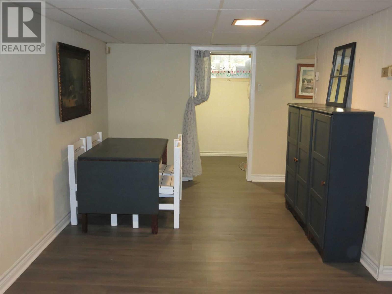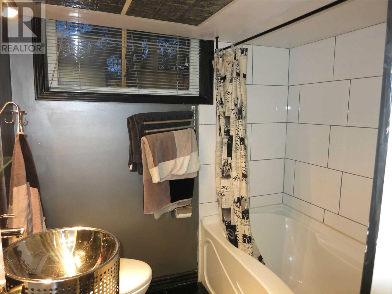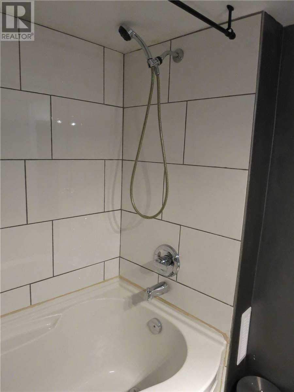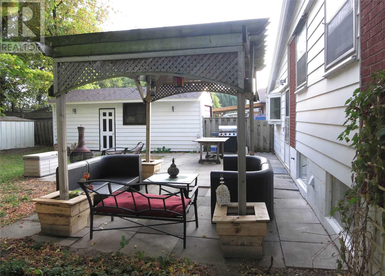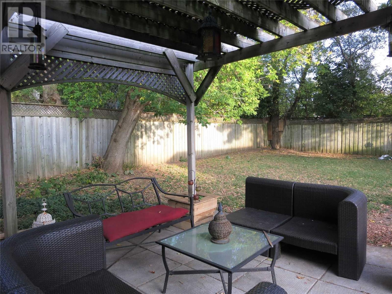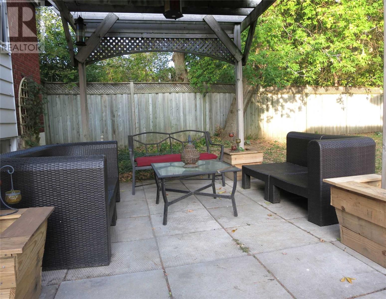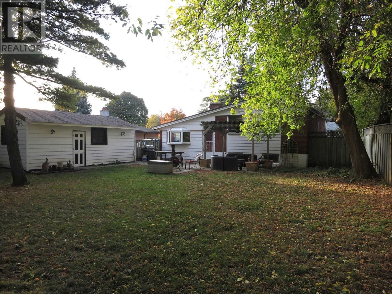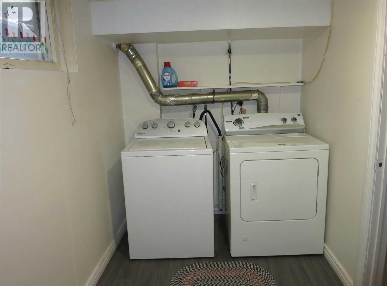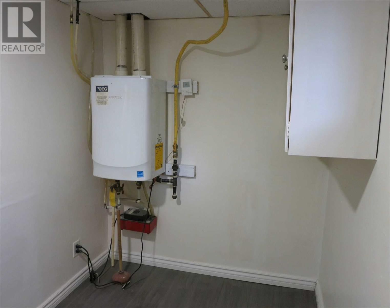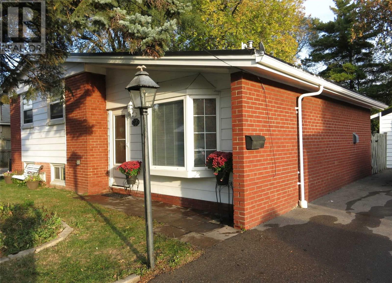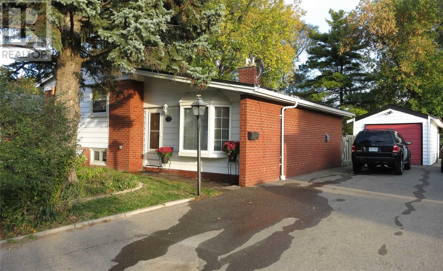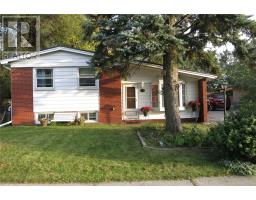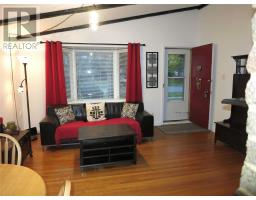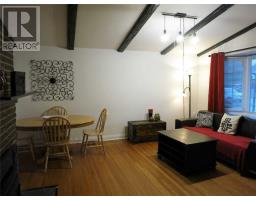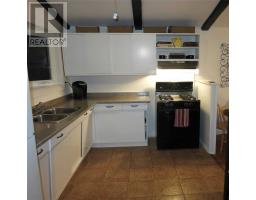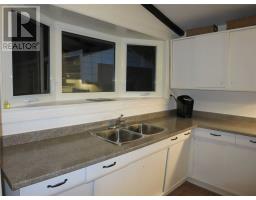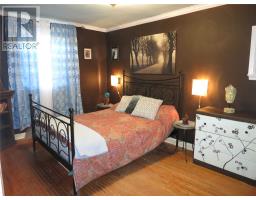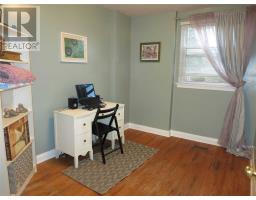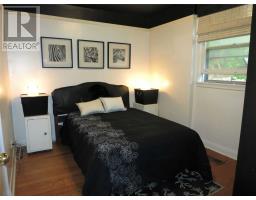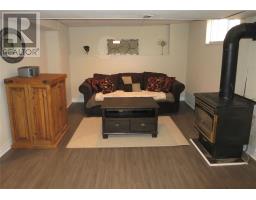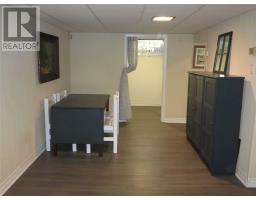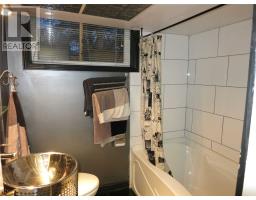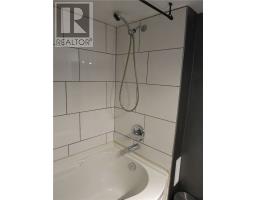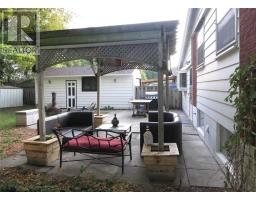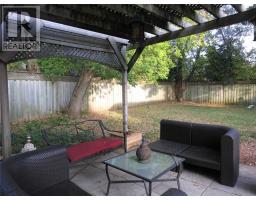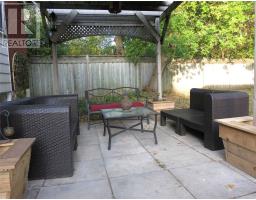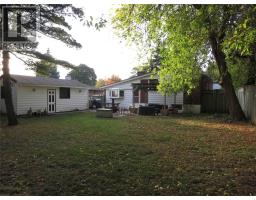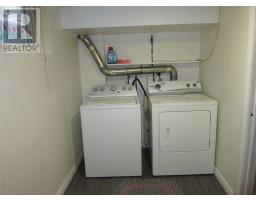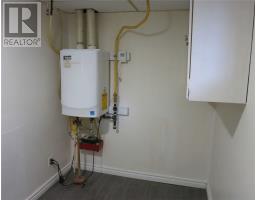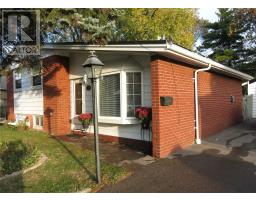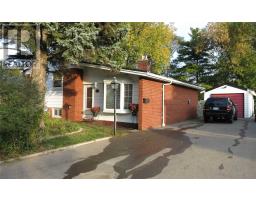3 Bedroom
2 Bathroom
Fireplace
Central Air Conditioning
Forced Air
$699,900
Sun Filled 3 Bedroom Detached, 3 Level Sidesplit With A Detached Garage, 3 Car Driveway, 2 Full Bathrooms, 2 Cozy Gas Fireplaces, 2 Bay Windows, Brand New Kitchen Counters/Sink/Faucet/Exhaust Hood. Hi-Efficiency Gas Furnace & Air Condition. Gorgeous Lot Widens To 65Ft Wide, Pergola. Freshly Painted. New Laminate Floors In Basement. Short Walk To Parks, Schools, Ttc, Scar. Gen Hospital, Shopping. Short Drive To Scar. Town Center, Lrt, 401, Go, Kennedy Subway.**** EXTRAS **** Fridge, Gas Stove, Washer, Dryer, Garage Shingles(19), Eavestroughs(19), Driveway Repaved(15), 100 Amp Circuit Breakers, Nicely Updated Basement Full Bath, Window Coverings, Gas Furnace(09), Air Cond.(09), Garden Shed,. No Houses Behind!! (id:25308)
Property Details
|
MLS® Number
|
E4607669 |
|
Property Type
|
Single Family |
|
Community Name
|
Woburn |
|
Amenities Near By
|
Hospital, Park, Public Transit, Schools |
|
Parking Space Total
|
4 |
Building
|
Bathroom Total
|
2 |
|
Bedrooms Above Ground
|
3 |
|
Bedrooms Total
|
3 |
|
Basement Development
|
Finished |
|
Basement Type
|
N/a (finished) |
|
Construction Style Attachment
|
Detached |
|
Construction Style Split Level
|
Sidesplit |
|
Cooling Type
|
Central Air Conditioning |
|
Exterior Finish
|
Aluminum Siding, Brick |
|
Fireplace Present
|
Yes |
|
Heating Fuel
|
Natural Gas |
|
Heating Type
|
Forced Air |
|
Type
|
House |
Parking
Land
|
Acreage
|
No |
|
Land Amenities
|
Hospital, Park, Public Transit, Schools |
|
Size Irregular
|
50 X 110 Ft ; 50.05 X 110.13 Widens To 65.62at Rear* |
|
Size Total Text
|
50 X 110 Ft ; 50.05 X 110.13 Widens To 65.62at Rear* |
Rooms
| Level |
Type |
Length |
Width |
Dimensions |
|
Basement |
Recreational, Games Room |
6.1 m |
5.6 m |
6.1 m x 5.6 m |
|
Basement |
Laundry Room |
3.25 m |
1.76 m |
3.25 m x 1.76 m |
|
Main Level |
Master Bedroom |
4.36 m |
3.01 m |
4.36 m x 3.01 m |
|
Main Level |
Bedroom 2 |
3.46 m |
2.48 m |
3.46 m x 2.48 m |
|
Main Level |
Bedroom 3 |
3.32 m |
2.9 m |
3.32 m x 2.9 m |
|
Ground Level |
Living Room |
4.63 m |
4.4 m |
4.63 m x 4.4 m |
|
Ground Level |
Dining Room |
4.63 m |
4.4 m |
4.63 m x 4.4 m |
|
Ground Level |
Kitchen |
4.62 m |
2.51 m |
4.62 m x 2.51 m |
Utilities
|
Sewer
|
Installed |
|
Natural Gas
|
Installed |
|
Electricity
|
Installed |
|
Cable
|
Installed |
https://www.realtor.ca/PropertyDetails.aspx?PropertyId=21244304
