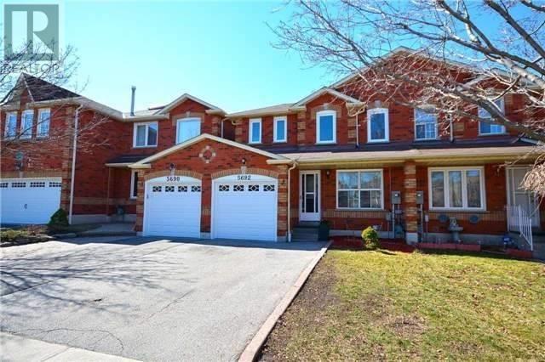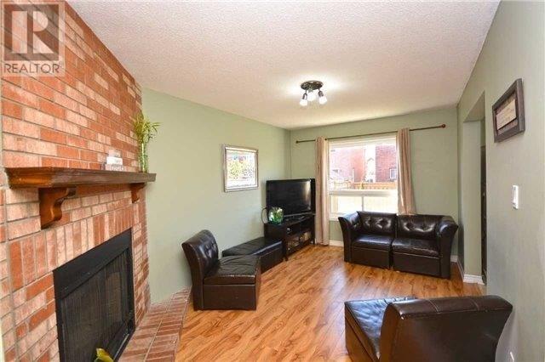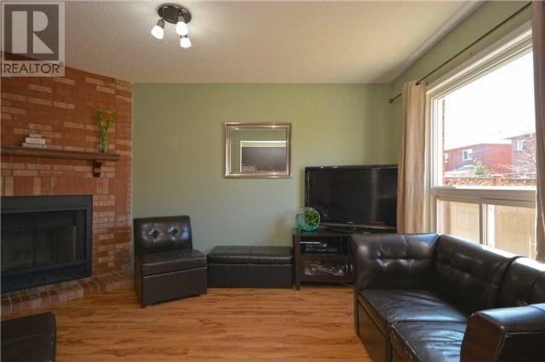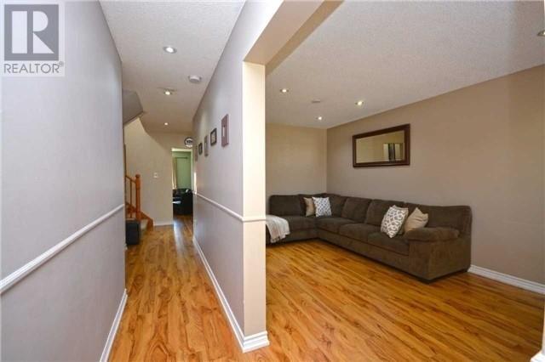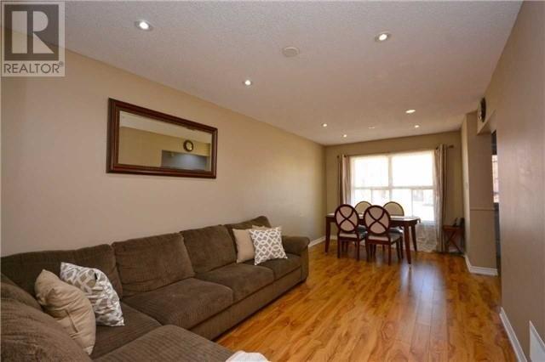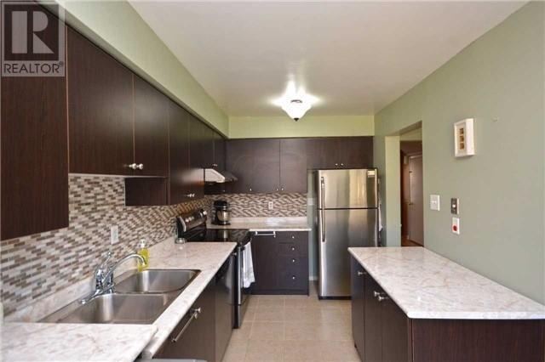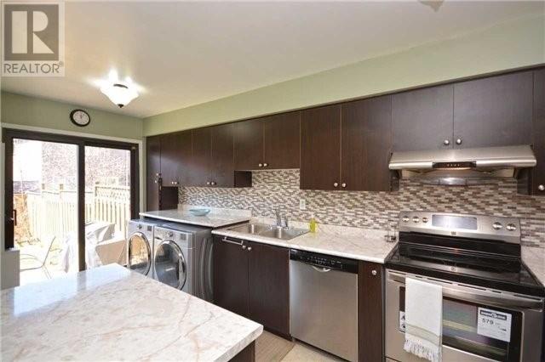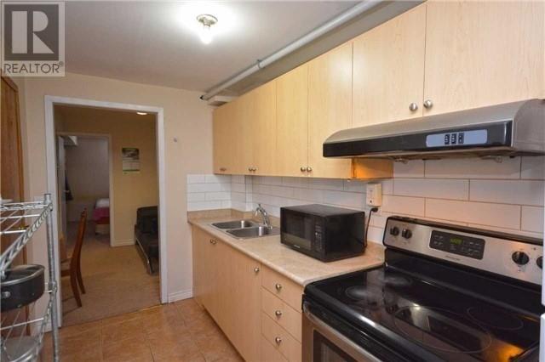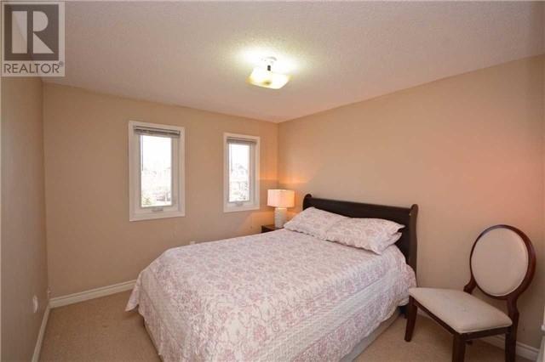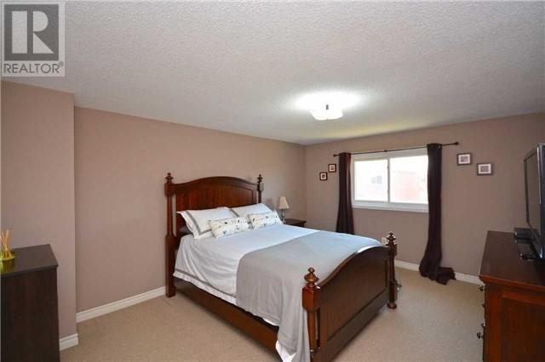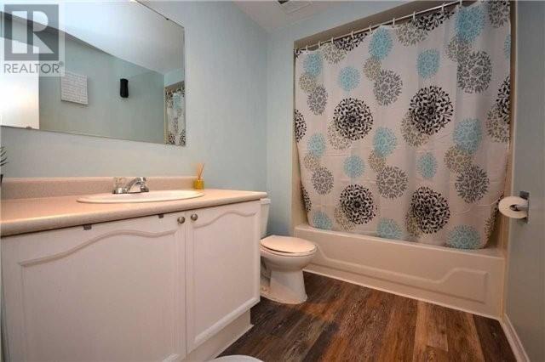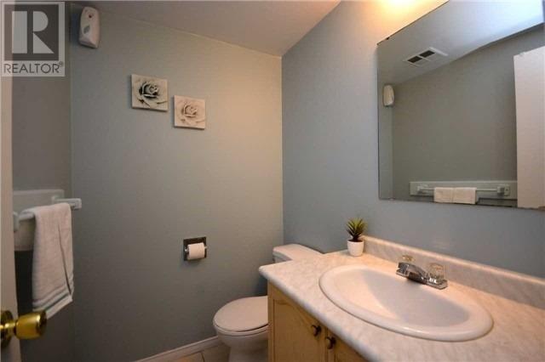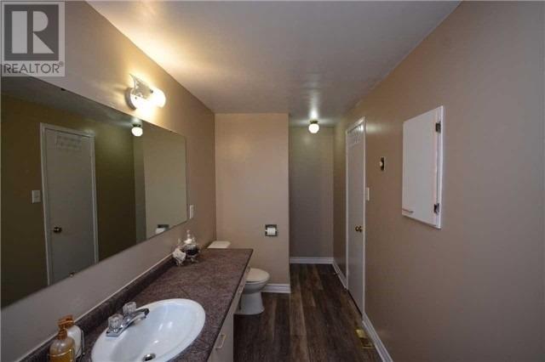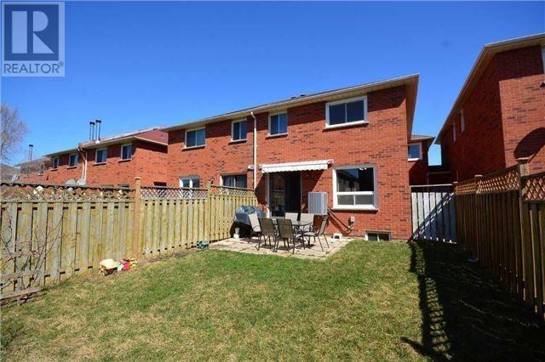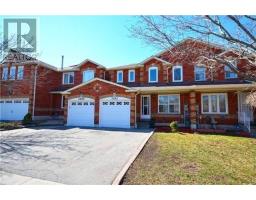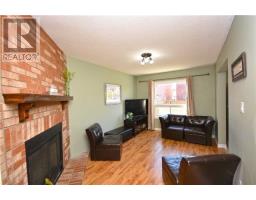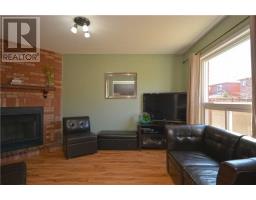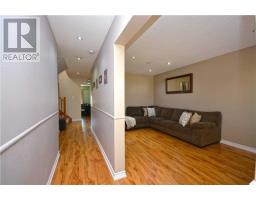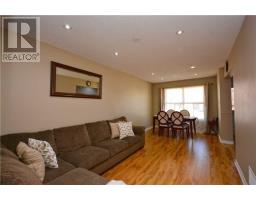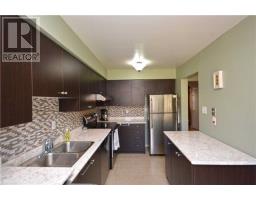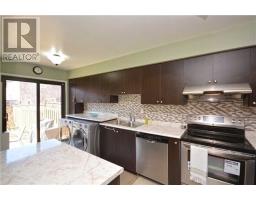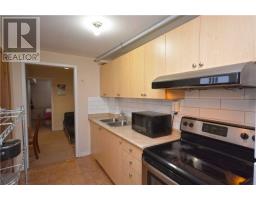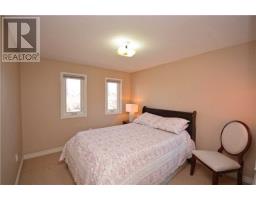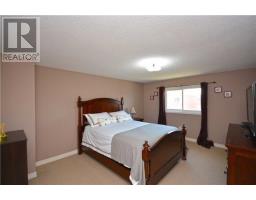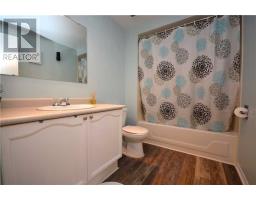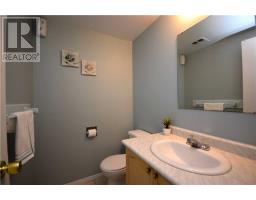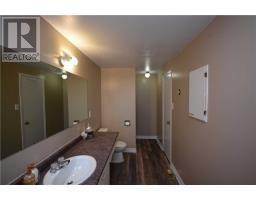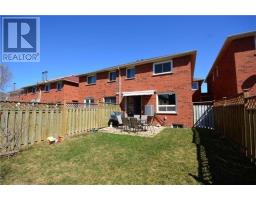5 Bedroom
4 Bathroom
Fireplace
Central Air Conditioning
Forced Air
$759,000
Rare Find. Spacious 3+2 Bedrms, Freehold Twnhouse W/ Sep Entrance, Feels Like Semi, Linked Thru Garage In Very Desirable Location In Heartland, Rick Hansen Sch District, Close To Parks, Sq 1, Highways. Walk To: Shopping (Walmart & Costco),Transit & Schools. Roof (2013), Bright 3 Good Sized Rooms, Master Br W/ 4 Pc Ensuite & Jacuzzi, Main Floor Family Room O/Looking Fully Fenced (2015)Backyard. Ideal For First Time Home Buyers Or Investors.**** EXTRAS **** S.S Fridge, S.S Stove, S.S B/I Dishwasher, S.S Washer, S.S Dryer. In Basement: Fridge And S/S Stove, Washer & Dryer , All Elf's. **Fully Rented Upper & Lower Separate** Tenant Maybe Willing To Stay.Pictures Are Prior To Renting (id:25308)
Property Details
|
MLS® Number
|
W4568733 |
|
Property Type
|
Single Family |
|
Community Name
|
Hurontario |
|
Amenities Near By
|
Park, Public Transit, Schools |
|
Parking Space Total
|
4 |
Building
|
Bathroom Total
|
4 |
|
Bedrooms Above Ground
|
3 |
|
Bedrooms Below Ground
|
2 |
|
Bedrooms Total
|
5 |
|
Basement Development
|
Finished |
|
Basement Features
|
Separate Entrance |
|
Basement Type
|
N/a (finished) |
|
Construction Style Attachment
|
Attached |
|
Cooling Type
|
Central Air Conditioning |
|
Exterior Finish
|
Brick |
|
Fireplace Present
|
Yes |
|
Heating Fuel
|
Natural Gas |
|
Heating Type
|
Forced Air |
|
Stories Total
|
2 |
|
Type
|
Row / Townhouse |
Parking
Land
|
Acreage
|
No |
|
Land Amenities
|
Park, Public Transit, Schools |
|
Size Irregular
|
23.49 X 104.49 Ft |
|
Size Total Text
|
23.49 X 104.49 Ft |
Rooms
| Level |
Type |
Length |
Width |
Dimensions |
|
Second Level |
Master Bedroom |
4.63 m |
3.65 m |
4.63 m x 3.65 m |
|
Second Level |
Bedroom 2 |
3.9 m |
3.25 m |
3.9 m x 3.25 m |
|
Second Level |
Bedroom 3 |
3 m |
2.9 m |
3 m x 2.9 m |
|
Basement |
Bedroom 4 |
3.2 m |
2.98 m |
3.2 m x 2.98 m |
|
Basement |
Bedroom 5 |
3.2 m |
2.64 m |
3.2 m x 2.64 m |
|
Basement |
Recreational, Games Room |
5.4 m |
2.8 m |
5.4 m x 2.8 m |
|
Basement |
Kitchen |
3.9 m |
2 m |
3.9 m x 2 m |
|
Main Level |
Living Room |
6.05 m |
3.04 m |
6.05 m x 3.04 m |
|
Main Level |
Dining Room |
6.05 m |
3.04 m |
6.05 m x 3.04 m |
|
Main Level |
Kitchen |
5.18 m |
2.4 m |
5.18 m x 2.4 m |
|
Main Level |
Eating Area |
2.3 m |
2.4 m |
2.3 m x 2.4 m |
|
Main Level |
Family Room |
4.65 m |
3.04 m |
4.65 m x 3.04 m |
Utilities
|
Sewer
|
Installed |
|
Natural Gas
|
Available |
|
Electricity
|
Installed |
|
Cable
|
Available |
https://www.realtor.ca/PropertyDetails.aspx?PropertyId=21109162
