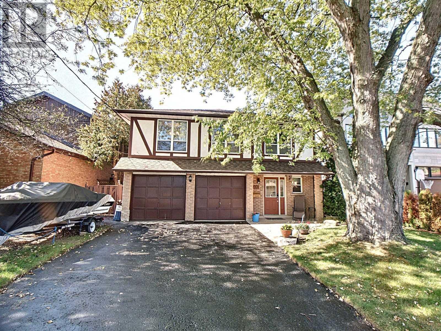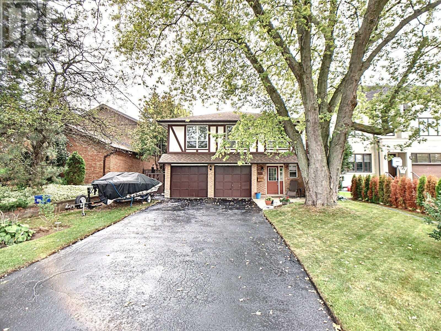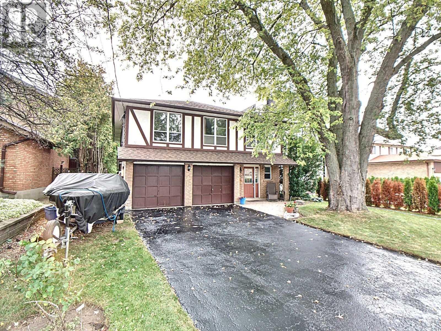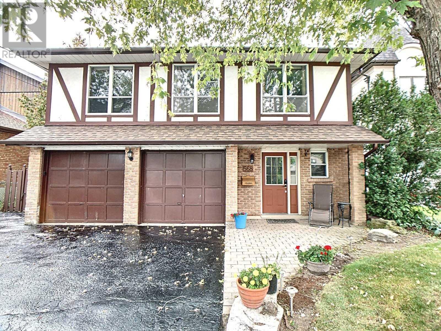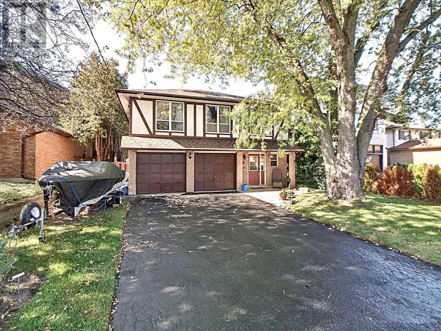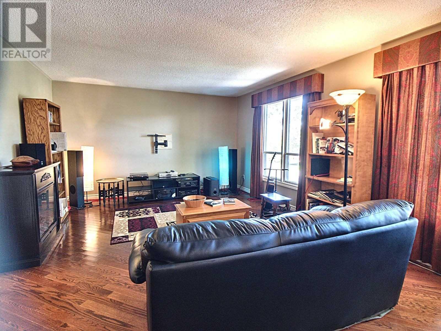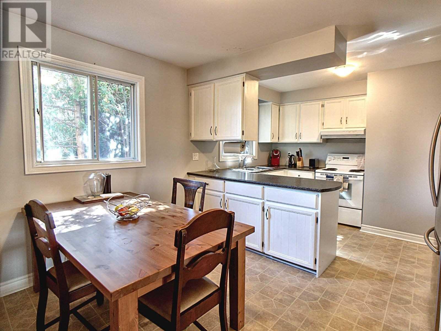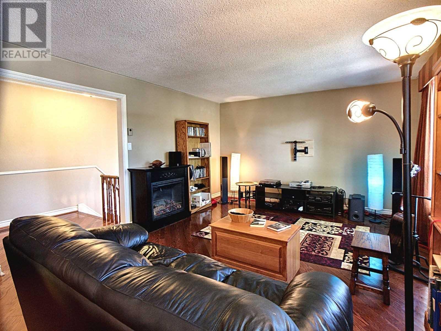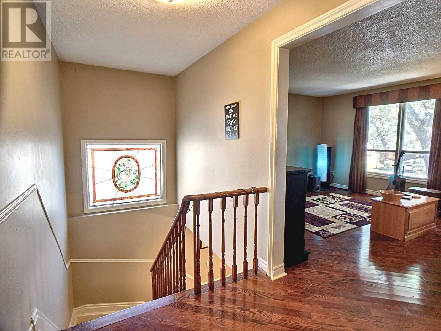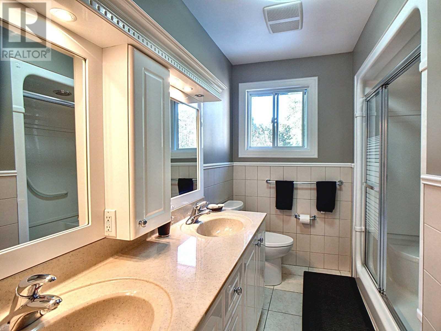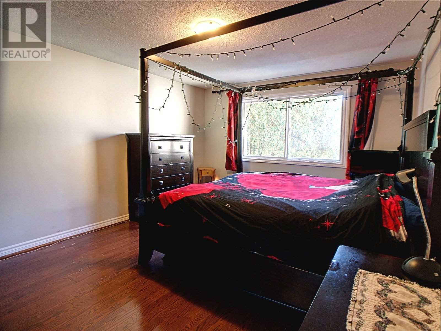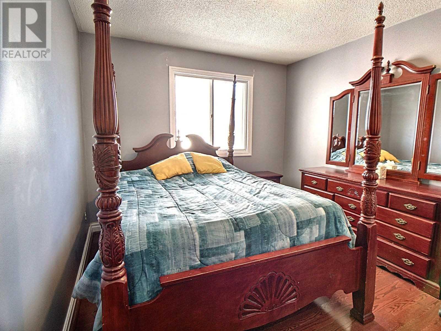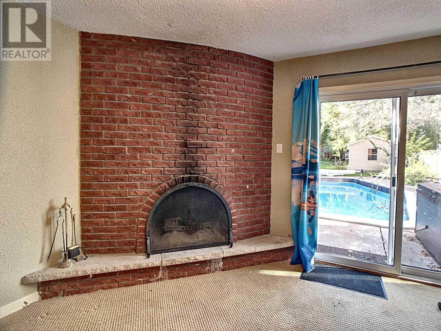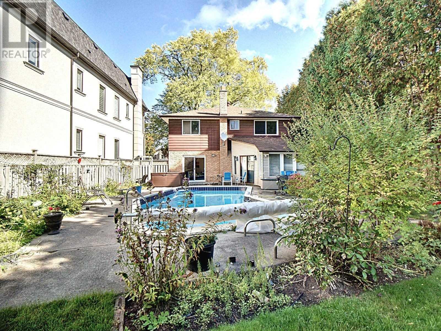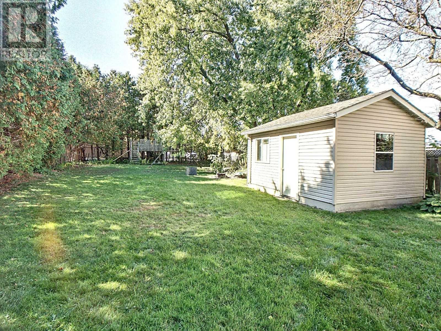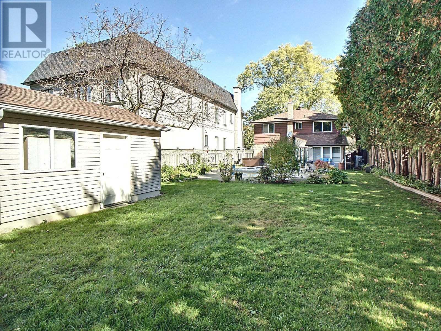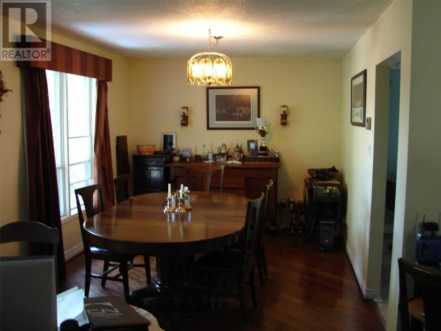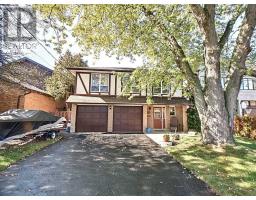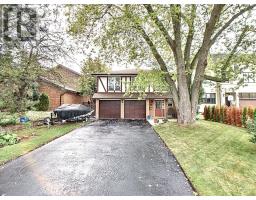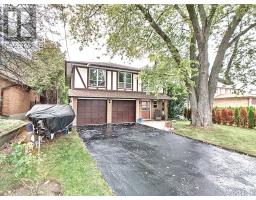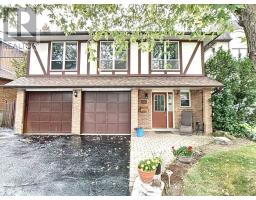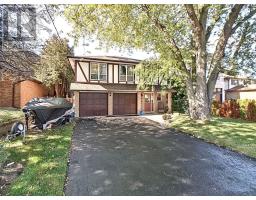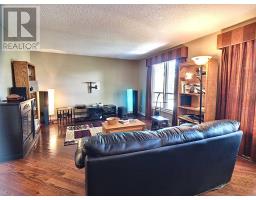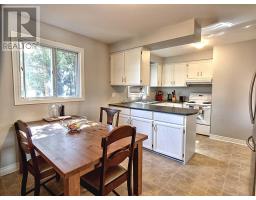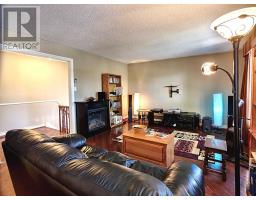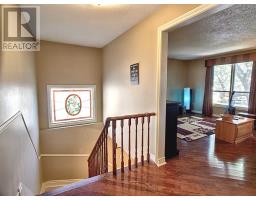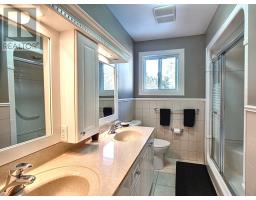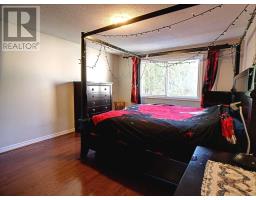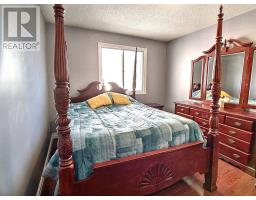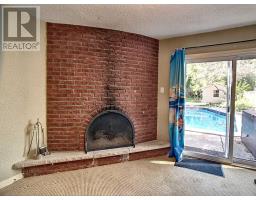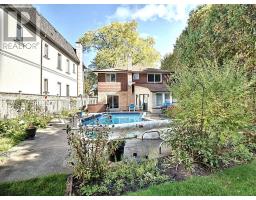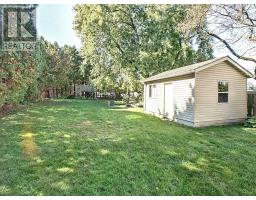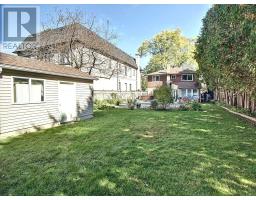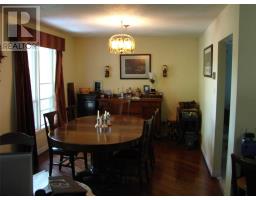3 Bedroom
2 Bathroom
Fireplace
Inground Pool
Central Air Conditioning
Forced Air
$836,000
Beautiful Family Home In Pickering's Most Desired Neighbourhood, Rosebank South, Just Off The 401 And Lake Ontario, This Is A Two Storey Raised Bungalow, On A 50' By 234' Deep South Westerly Lot. With A Hot Tub, Wood Burning Fireplace, Inground 16'X32"" Cement Pool, With Enclosed Back Yard And Mature Trees. This 3 Bedroom Home Has Beautiful Hardwood Floors, Very Large Family Room, Living Room, Dining Room And Den/Office On Main Floor. (id:25308)
Property Details
|
MLS® Number
|
E4608187 |
|
Property Type
|
Single Family |
|
Community Name
|
Rosebank |
|
Parking Space Total
|
8 |
|
Pool Type
|
Inground Pool |
Building
|
Bathroom Total
|
2 |
|
Bedrooms Above Ground
|
3 |
|
Bedrooms Total
|
3 |
|
Construction Style Attachment
|
Detached |
|
Cooling Type
|
Central Air Conditioning |
|
Exterior Finish
|
Brick, Vinyl |
|
Fireplace Present
|
Yes |
|
Heating Fuel
|
Natural Gas |
|
Heating Type
|
Forced Air |
|
Stories Total
|
2 |
|
Type
|
House |
Parking
Land
|
Acreage
|
No |
|
Size Irregular
|
50 X 234 Ft |
|
Size Total Text
|
50 X 234 Ft |
Rooms
| Level |
Type |
Length |
Width |
Dimensions |
|
Second Level |
Master Bedroom |
4.67 m |
3.71 m |
4.67 m x 3.71 m |
|
Second Level |
Bedroom 2 |
3.96 m |
3.2 m |
3.96 m x 3.2 m |
|
Second Level |
Bedroom 3 |
3.73 m |
2.97 m |
3.73 m x 2.97 m |
|
Second Level |
Dining Room |
3.81 m |
3.12 m |
3.81 m x 3.12 m |
|
Second Level |
Kitchen |
5.18 m |
3.66 m |
5.18 m x 3.66 m |
|
Second Level |
Living Room |
5.59 m |
4.04 m |
5.59 m x 4.04 m |
|
Main Level |
Den |
4.42 m |
2.9 m |
4.42 m x 2.9 m |
|
Main Level |
Family Room |
7.01 m |
4.5 m |
7.01 m x 4.5 m |
|
Main Level |
Laundry Room |
4.06 m |
3.48 m |
4.06 m x 3.48 m |
|
Main Level |
Office |
4.11 m |
2.79 m |
4.11 m x 2.79 m |
https://purplebricks.ca/on/toronto-york-region-durham/pickering/home-for-sale/hab-568-oakwood-drive-877050
