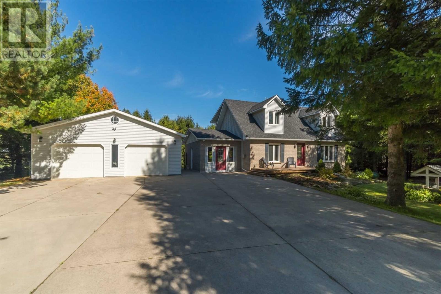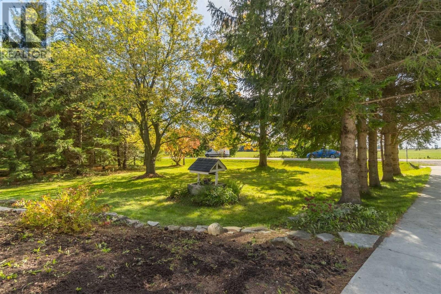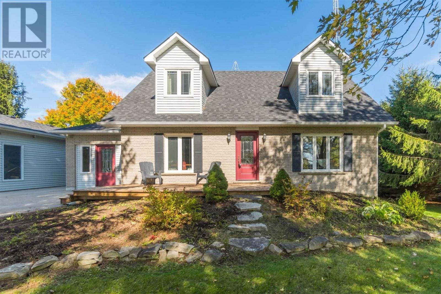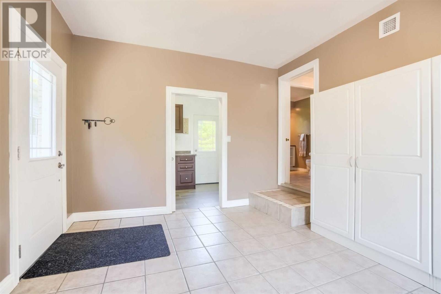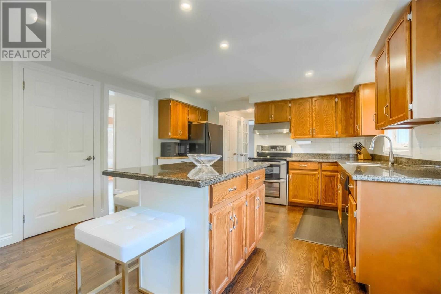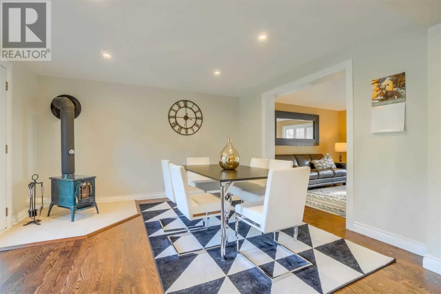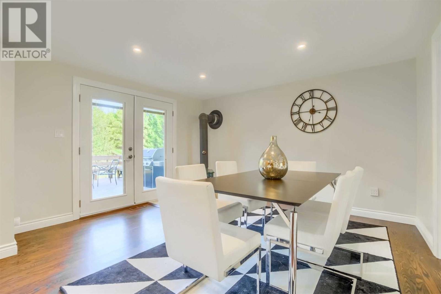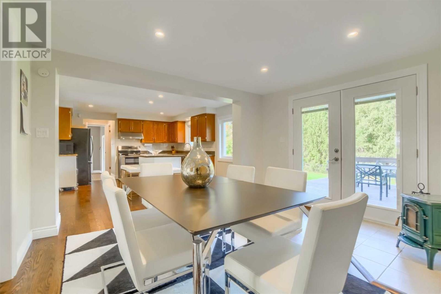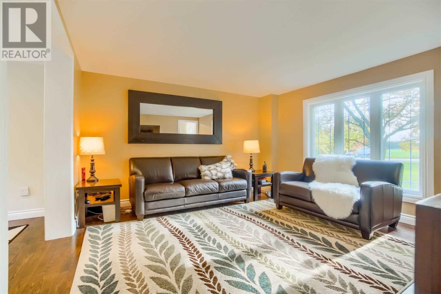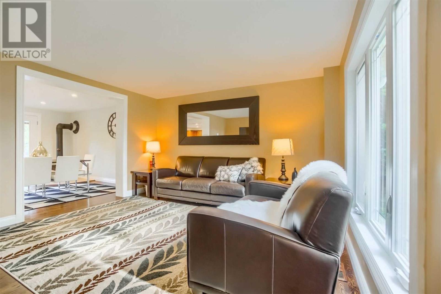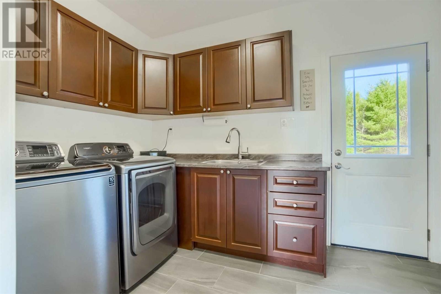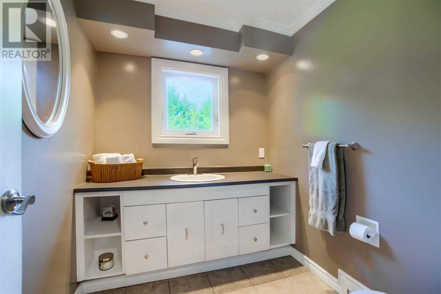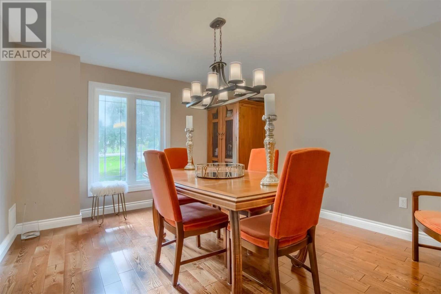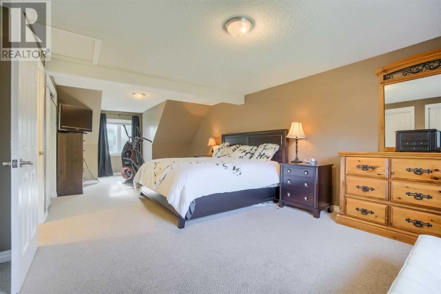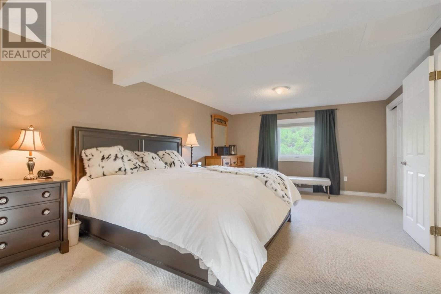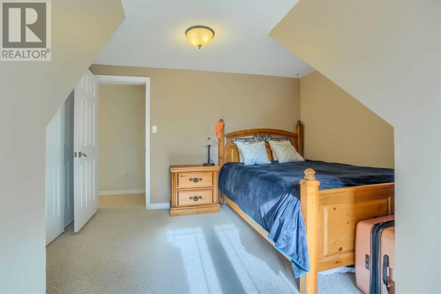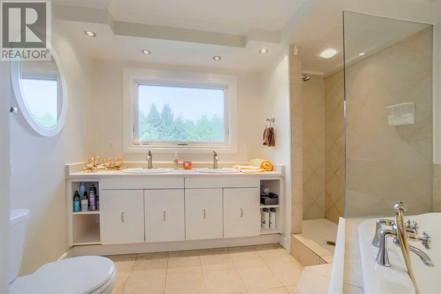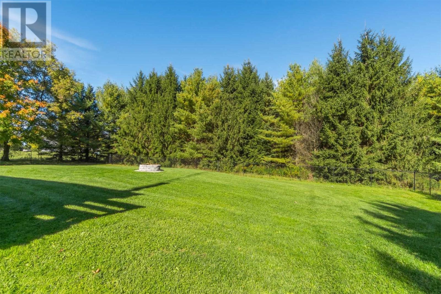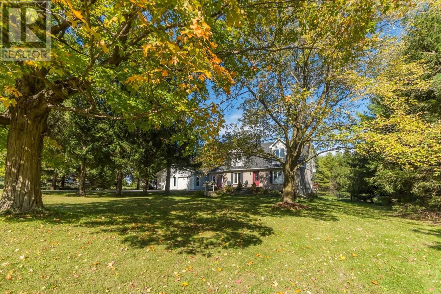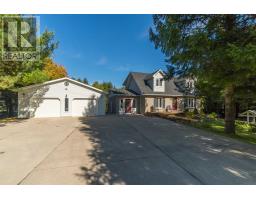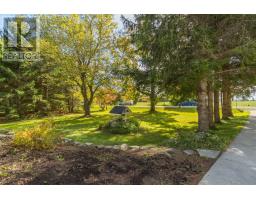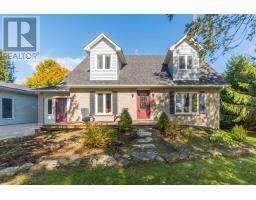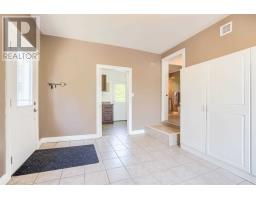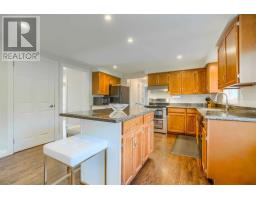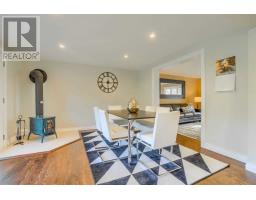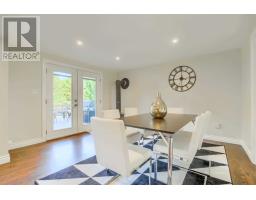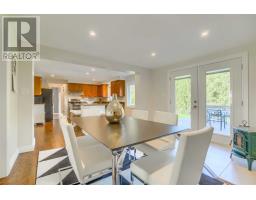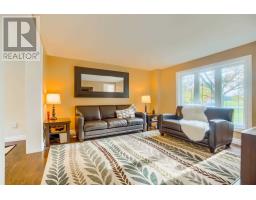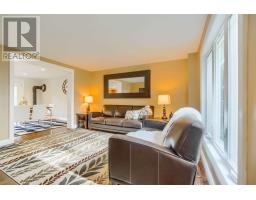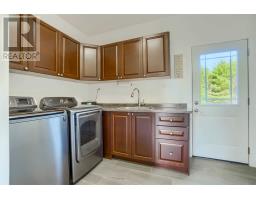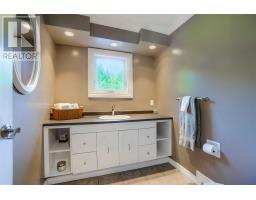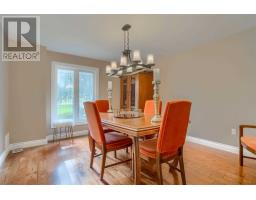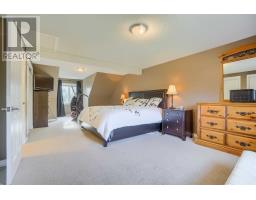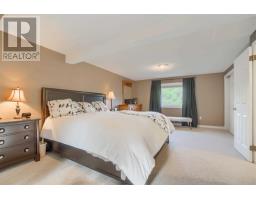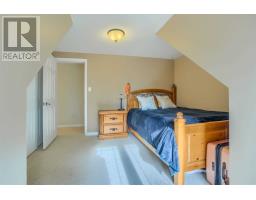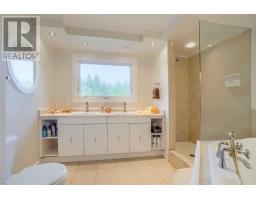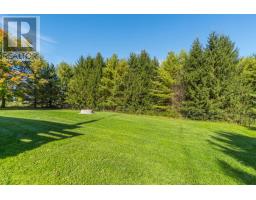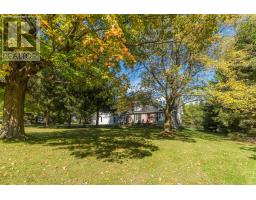4 Bedroom
2 Bathroom
Fireplace
Central Air Conditioning
Forced Air
$849,880
Enjoy Your Own Muskoka Right In Your Backyard.Beautiful Greenery Views From Every Corner Of This Beauty. Short Drive To Guelph, Orangeville & Halton Hills. Sitting On A Half Acre Lot, Surrounded By Mature Trees & Backing On To Greenspace, This 2 Storey Cape Cod Style Home W.Dbl Det. Garage Has Been Tastefully Updated Over Years...**** EXTRAS **** Fridge,Stove,Dishwasher,Hoodfan, Washer,Dryer,All Window Coverings,All Electric Light Fixtures,Polight....Lot More (id:25308)
Property Details
|
MLS® Number
|
X4600317 |
|
Property Type
|
Single Family |
|
Neigbourhood
|
Hillsburgh |
|
Community Name
|
Hillsburgh |
|
Amenities Near By
|
Park, Schools |
|
Parking Space Total
|
8 |
Building
|
Bathroom Total
|
2 |
|
Bedrooms Above Ground
|
3 |
|
Bedrooms Below Ground
|
1 |
|
Bedrooms Total
|
4 |
|
Basement Development
|
Partially Finished |
|
Basement Type
|
N/a (partially Finished) |
|
Construction Style Attachment
|
Detached |
|
Cooling Type
|
Central Air Conditioning |
|
Exterior Finish
|
Aluminum Siding, Brick |
|
Fireplace Present
|
Yes |
|
Heating Fuel
|
Propane |
|
Heating Type
|
Forced Air |
|
Stories Total
|
2 |
|
Type
|
House |
Parking
Land
|
Acreage
|
No |
|
Land Amenities
|
Park, Schools |
|
Size Irregular
|
125 X 176 Ft |
|
Size Total Text
|
125 X 176 Ft|1/2 - 1.99 Acres |
Rooms
| Level |
Type |
Length |
Width |
Dimensions |
|
Second Level |
Master Bedroom |
8.07 m |
4 m |
8.07 m x 4 m |
|
Second Level |
Bedroom |
3.9 m |
3.7 m |
3.9 m x 3.7 m |
|
Second Level |
Bedroom |
3.9 m |
2.24 m |
3.9 m x 2.24 m |
|
Basement |
Recreational, Games Room |
4.28 m |
3.86 m |
4.28 m x 3.86 m |
|
Basement |
Bedroom |
3.88 m |
3.16 m |
3.88 m x 3.16 m |
|
Basement |
Exercise Room |
4.5 m |
3.95 m |
4.5 m x 3.95 m |
|
Main Level |
Family Room |
3.9 m |
4.26 m |
3.9 m x 4.26 m |
|
Main Level |
Eating Area |
3.9 m |
3.45 m |
3.9 m x 3.45 m |
|
Main Level |
Kitchen |
3.9 m |
4.6 m |
3.9 m x 4.6 m |
|
Main Level |
Dining Room |
3.94 m |
3.48 m |
3.94 m x 3.48 m |
|
Main Level |
Mud Room |
4.1 m |
3.52 m |
4.1 m x 3.52 m |
|
Main Level |
Laundry Room |
2.21 m |
3.61 m |
2.21 m x 3.61 m |
Utilities
|
Electricity
|
Installed |
|
Cable
|
Installed |
https://www.realtor.ca/PropertyDetails.aspx?PropertyId=21219506
