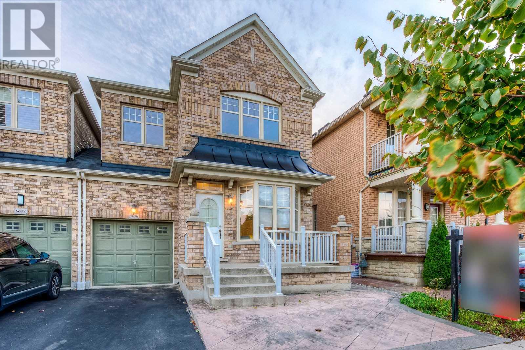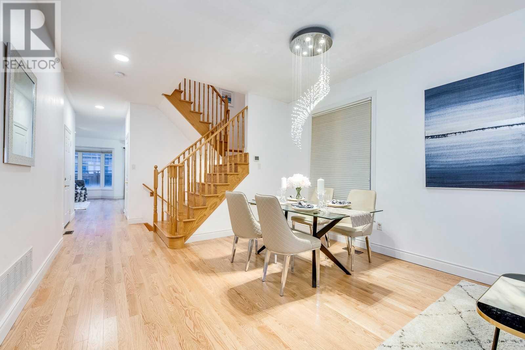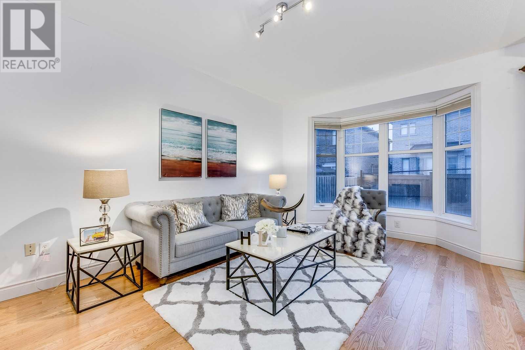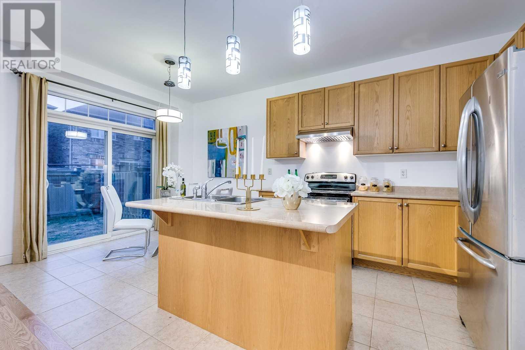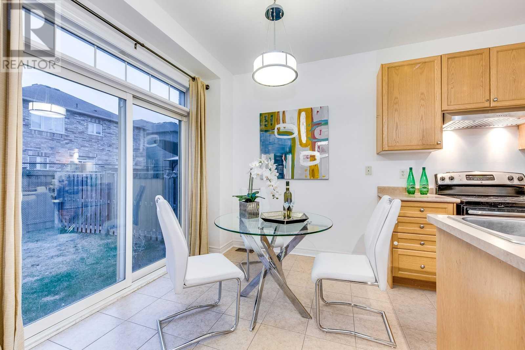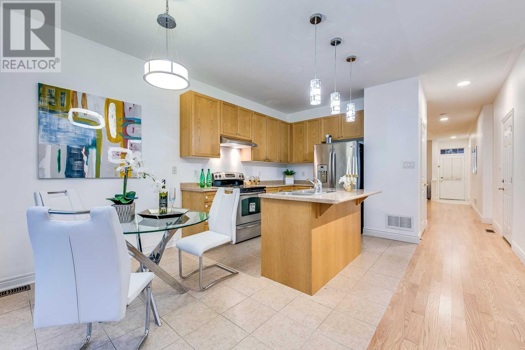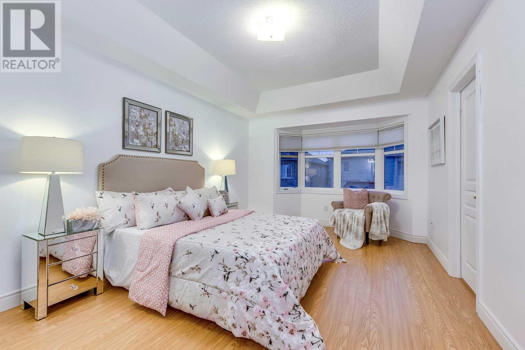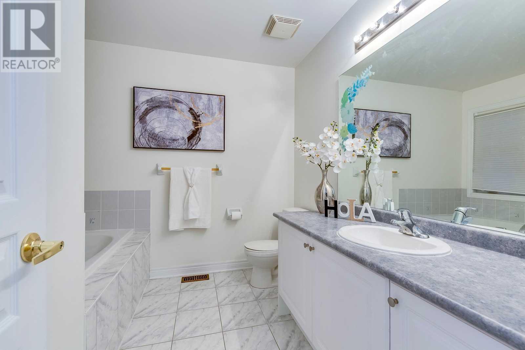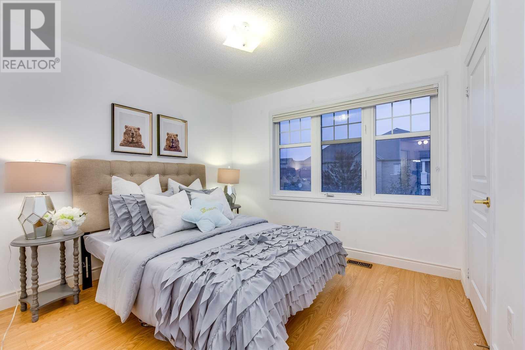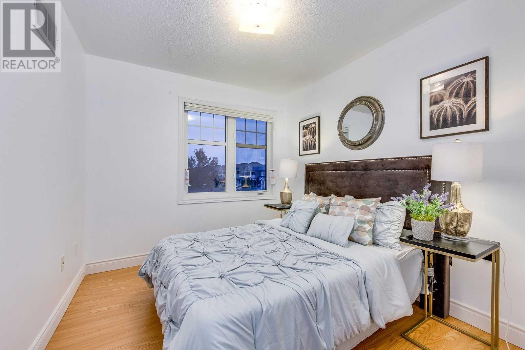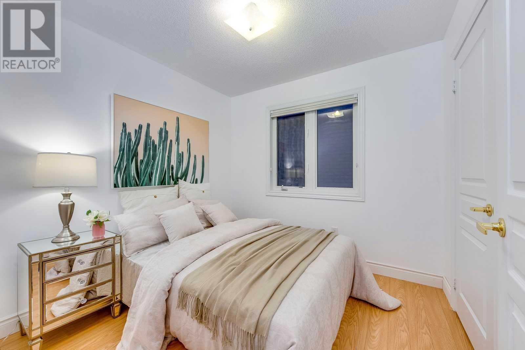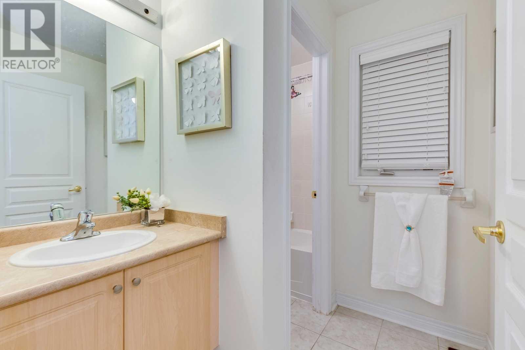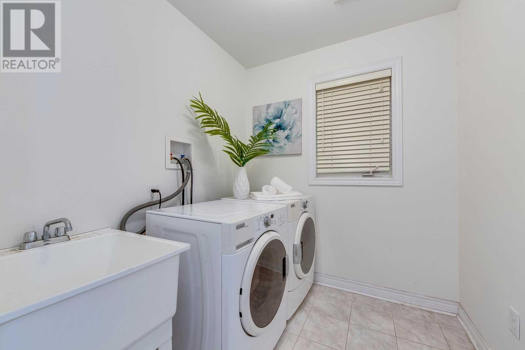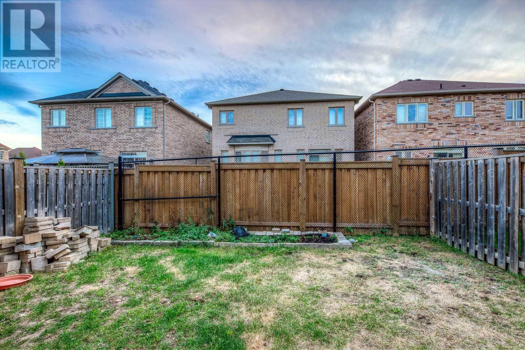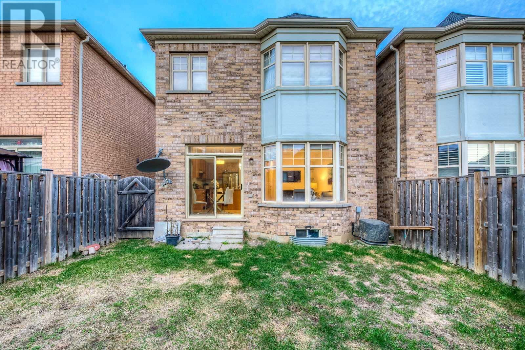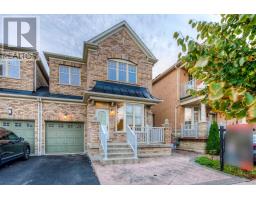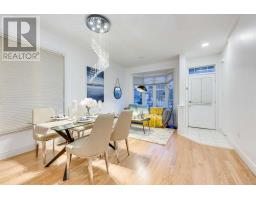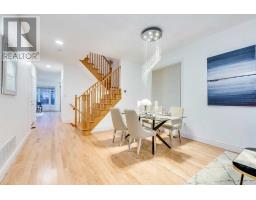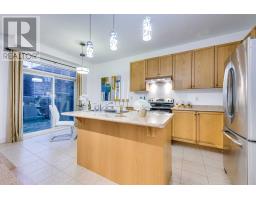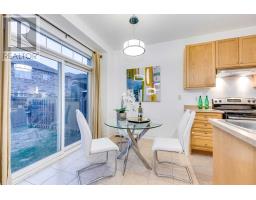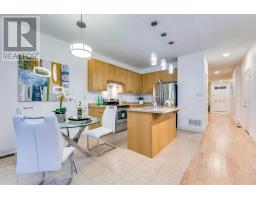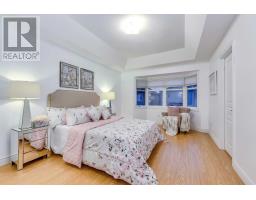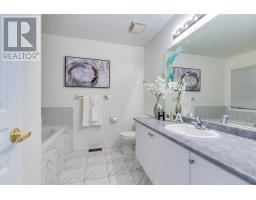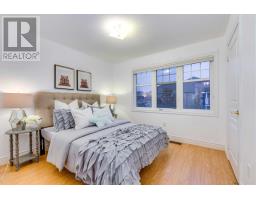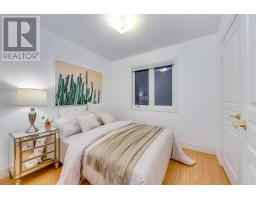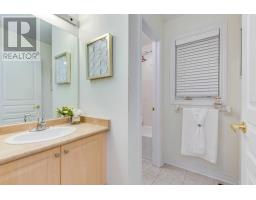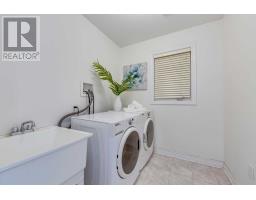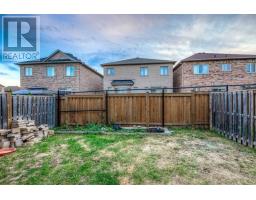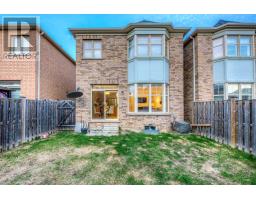5676 Fudge Terr Mississauga, Ontario L5M 0N1
4 Bedroom
3 Bathroom
Fireplace
Central Air Conditioning
Forced Air
$799,000
Beautiful Rarely Available 4 Bedroom Semi/Link Sitting On Quiet Family Friendly Street In Churchill Meadows, Prime Location Close To Winston Churchill And Eglinton. Front Porch For Sitting. Close To 401/407/403, Parks, Schools & Shopping. Fully Renovated, 9Ft Ceilings On Main Flr, New Paint, New Hardwood Floor For Main Floor And New Laminate For All Bedrooms & More. Oak Stairs, Entry Through Garage, Property Is Well-Maintained By The Original Owner.**** EXTRAS **** All Electric Light Fixtures. Window Coverings. Stainless Steel Fridge, Stove, Built-In Dishwasher, Washer & Dryer. (id:25308)
Property Details
| MLS® Number | W4607964 |
| Property Type | Single Family |
| Neigbourhood | Erin Mills |
| Community Name | Churchill Meadows |
| Parking Space Total | 3 |
Building
| Bathroom Total | 3 |
| Bedrooms Above Ground | 4 |
| Bedrooms Total | 4 |
| Basement Type | Full |
| Construction Style Attachment | Semi-detached |
| Cooling Type | Central Air Conditioning |
| Exterior Finish | Brick |
| Fireplace Present | Yes |
| Heating Fuel | Natural Gas |
| Heating Type | Forced Air |
| Stories Total | 2 |
| Type | House |
Parking
| Attached garage |
Land
| Acreage | No |
| Size Irregular | 28.05 X 85.3 Ft |
| Size Total Text | 28.05 X 85.3 Ft |
Rooms
| Level | Type | Length | Width | Dimensions |
|---|---|---|---|---|
| Second Level | Master Bedroom | 3.41 m | 5.36 m | 3.41 m x 5.36 m |
| Second Level | Bedroom 2 | 2.74 m | 2.74 m | 2.74 m x 2.74 m |
| Second Level | Bedroom 3 | 3.41 m | 3.05 m | 3.41 m x 3.05 m |
| Second Level | Bedroom 4 | 2.74 m | 3.05 m | 2.74 m x 3.05 m |
| Second Level | Laundry Room | |||
| Main Level | Family Room | 3.35 m | 5.94 m | 3.35 m x 5.94 m |
| Main Level | Living Room | 3.9 m | 5.79 m | 3.9 m x 5.79 m |
| Main Level | Dining Room | 3.9 m | 5.79 m | 3.9 m x 5.79 m |
| Main Level | Kitchen | 2.93 m | 5.49 m | 2.93 m x 5.49 m |
https://www.realtor.ca/PropertyDetails.aspx?PropertyId=21245571
Interested?
Contact us for more information
