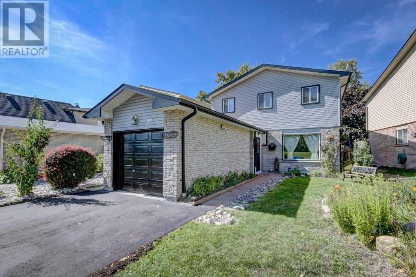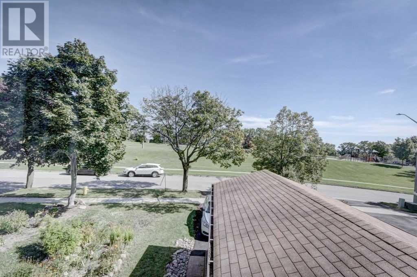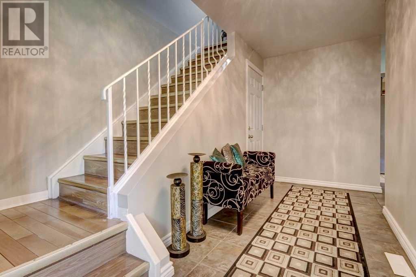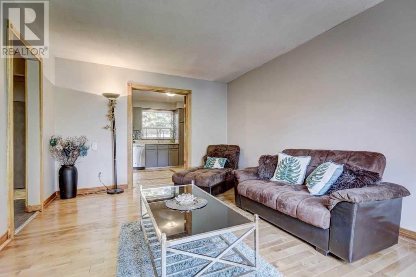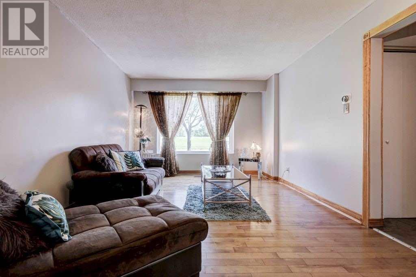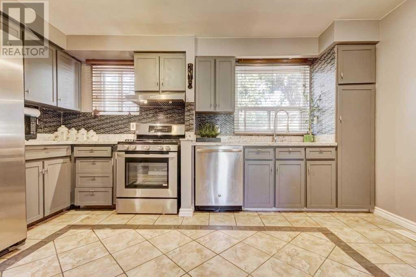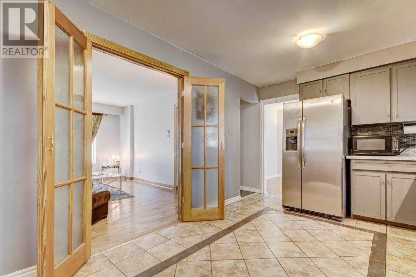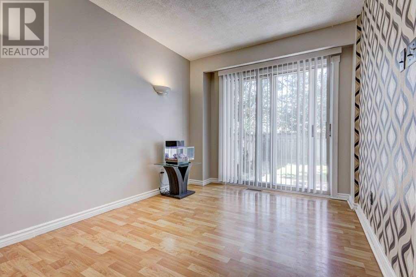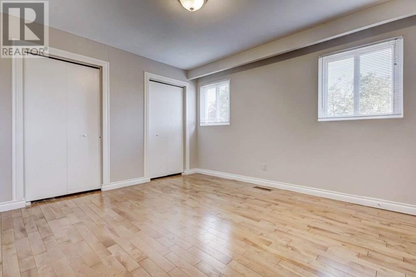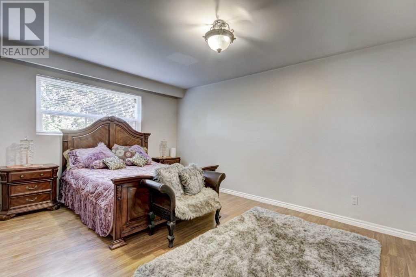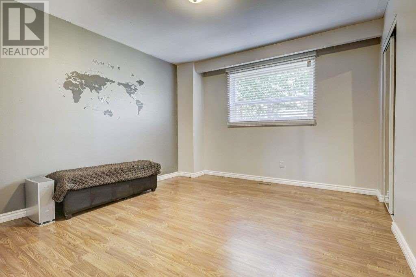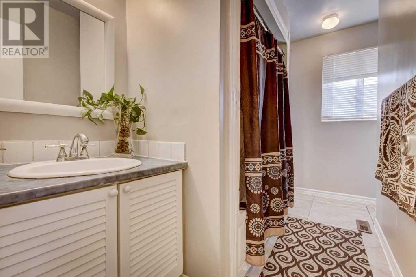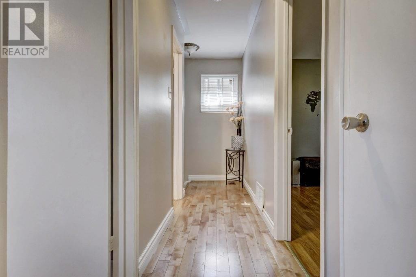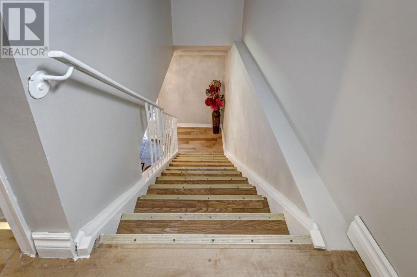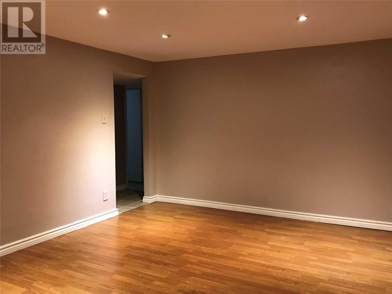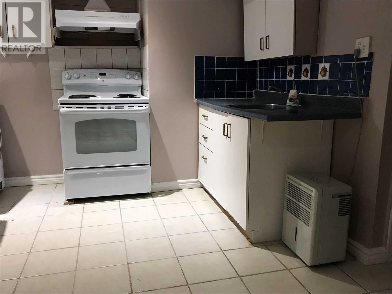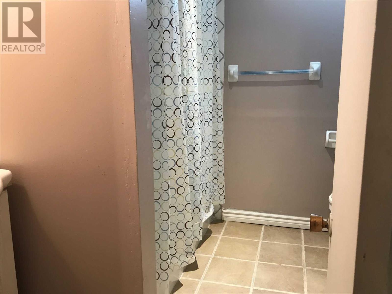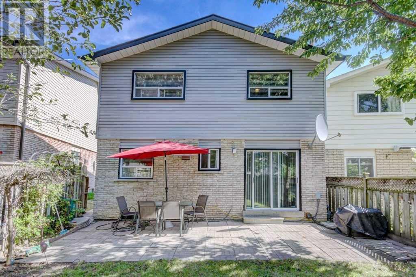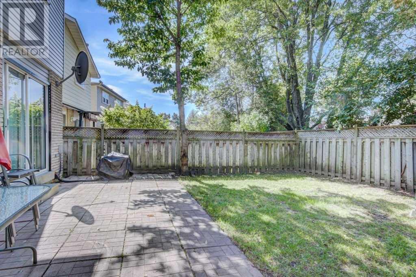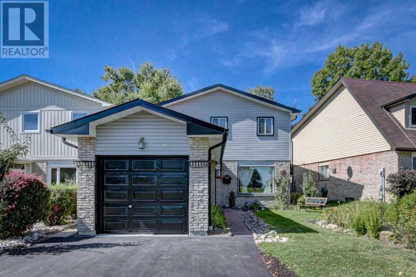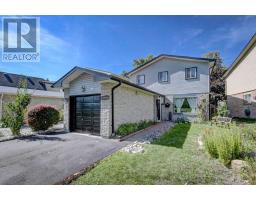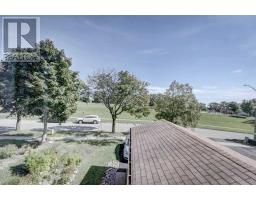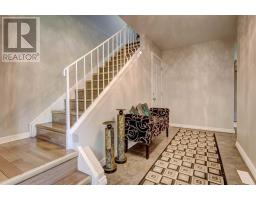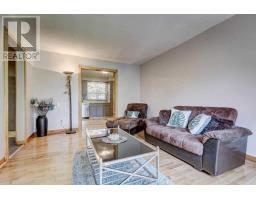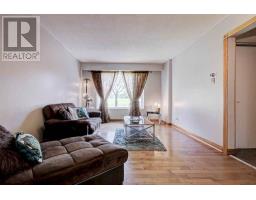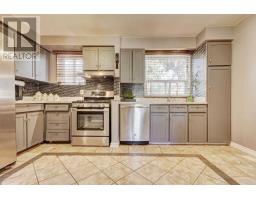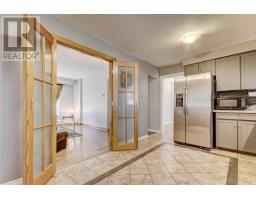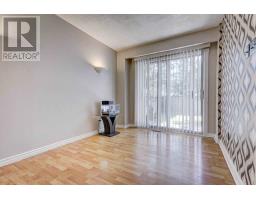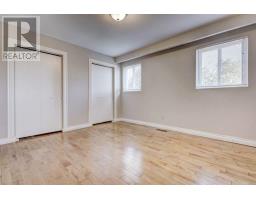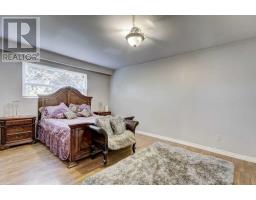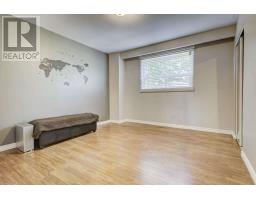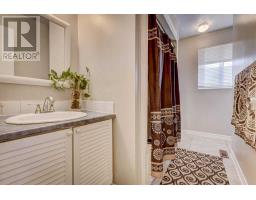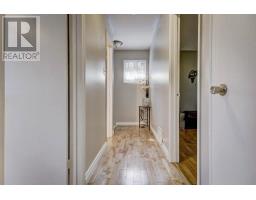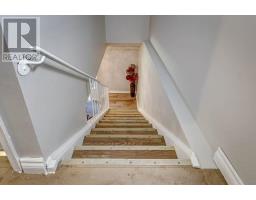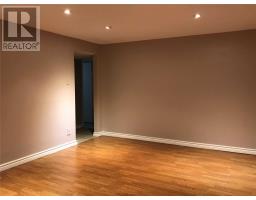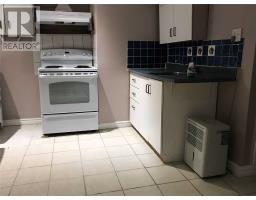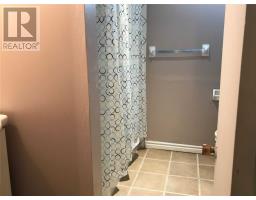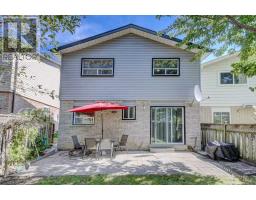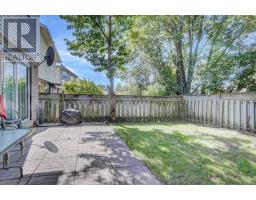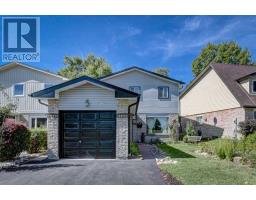4 Bedroom
3 Bathroom
Central Air Conditioning
Forced Air
$724,000
A Fusion Of Elegance, Stunning Detached Home In A Prime Pickering Location!!! Facing Lookout Park, Walk To Petticoat Creek Conservation Area, 5 Mins To Lake, 2 Mins To 401 & Steps To Transit, Go Station & All Amenities. Upgraded Kitchen, Ceramic Flooring, New Paint, New Driveway, New Furnace And Hwt. *****Legal Rentable Basement Apartment With Separate Side Entrance Can Earn Up To Or More Than $1000/Month Rent***** Tenant Is Willing To Stay.**** EXTRAS **** Great Location To Raise Family. Quiet Neighborhood. Mins From Lake & Highway. Incld: Window Coverings, Elfs, 2 Fridges, 2 Stoves (One Gas/One Elec), B/I Dw, Washer, Dryer, Grdn Shed, Rent-To-Own: Furnace & Hwt. Check Out ***Virtual Tour*** (id:25308)
Property Details
|
MLS® Number
|
E4600161 |
|
Property Type
|
Single Family |
|
Community Name
|
West Shore |
|
Amenities Near By
|
Park, Public Transit |
|
Parking Space Total
|
3 |
|
View Type
|
View |
Building
|
Bathroom Total
|
3 |
|
Bedrooms Above Ground
|
3 |
|
Bedrooms Below Ground
|
1 |
|
Bedrooms Total
|
4 |
|
Basement Features
|
Apartment In Basement, Separate Entrance |
|
Basement Type
|
N/a |
|
Construction Style Attachment
|
Link |
|
Cooling Type
|
Central Air Conditioning |
|
Exterior Finish
|
Aluminum Siding, Brick |
|
Heating Fuel
|
Natural Gas |
|
Heating Type
|
Forced Air |
|
Stories Total
|
2 |
|
Type
|
House |
Parking
Land
|
Acreage
|
No |
|
Land Amenities
|
Park, Public Transit |
|
Size Irregular
|
46.06 X 100 Ft |
|
Size Total Text
|
46.06 X 100 Ft |
Rooms
| Level |
Type |
Length |
Width |
Dimensions |
|
Second Level |
Master Bedroom |
3.92 m |
3.32 m |
3.92 m x 3.32 m |
|
Second Level |
Bedroom 2 |
4.74 m |
3.46 m |
4.74 m x 3.46 m |
|
Second Level |
Bedroom 3 |
3.6 m |
3.31 m |
3.6 m x 3.31 m |
|
Basement |
Family Room |
4.83 m |
3.48 m |
4.83 m x 3.48 m |
|
Basement |
Master Bedroom |
3.44 m |
2.73 m |
3.44 m x 2.73 m |
|
Main Level |
Living Room |
4.76 m |
3.45 m |
4.76 m x 3.45 m |
|
Main Level |
Dining Room |
4.76 m |
3.45 m |
4.76 m x 3.45 m |
|
Main Level |
Kitchen |
4.76 m |
3.11 m |
4.76 m x 3.11 m |
|
Main Level |
Family Room |
3.92 m |
2.69 m |
3.92 m x 2.69 m |
Utilities
|
Sewer
|
Installed |
|
Natural Gas
|
Installed |
|
Electricity
|
Installed |
|
Cable
|
Available |
https://www.realtor.ca/PropertyDetails.aspx?PropertyId=21219148
