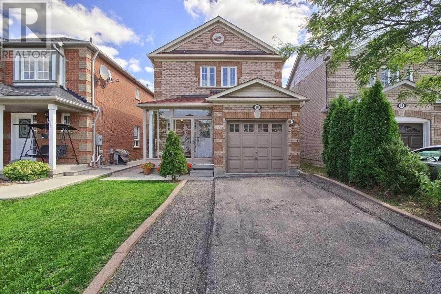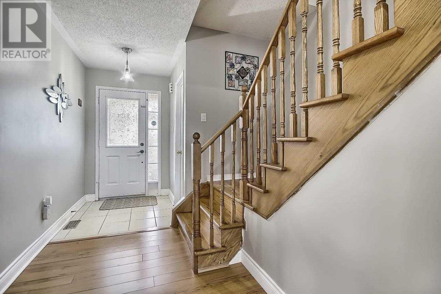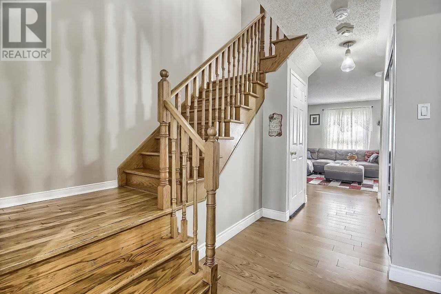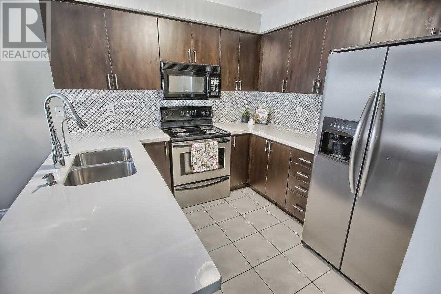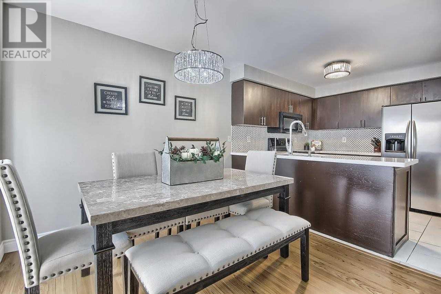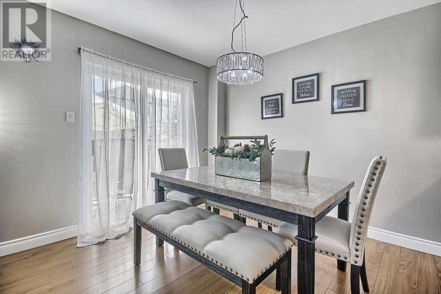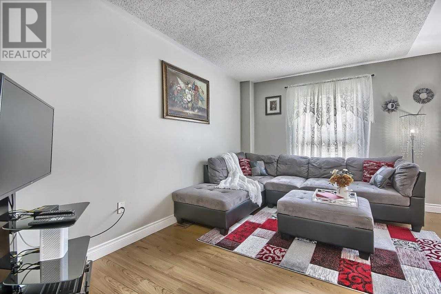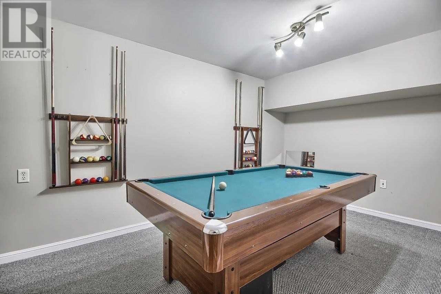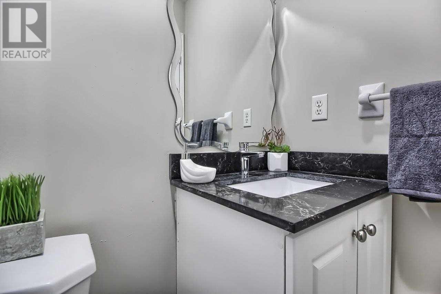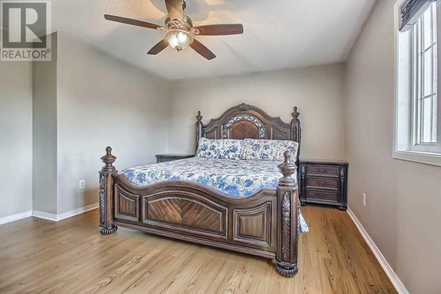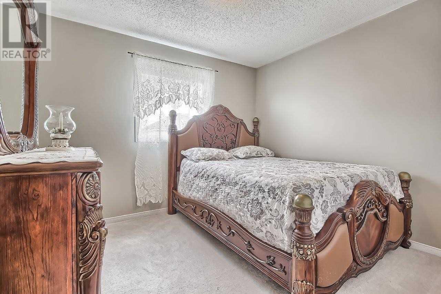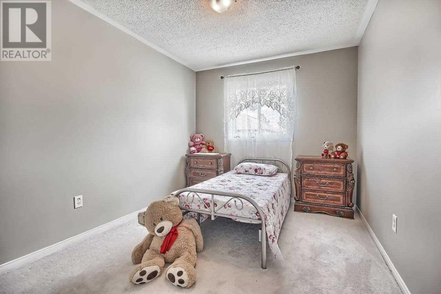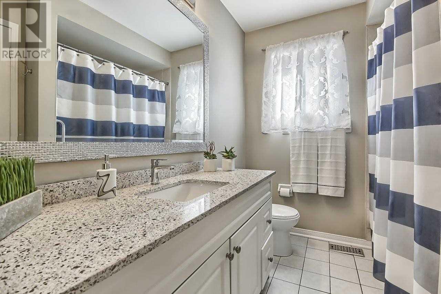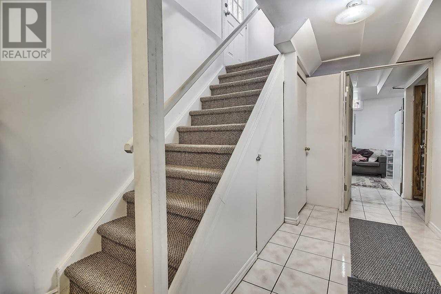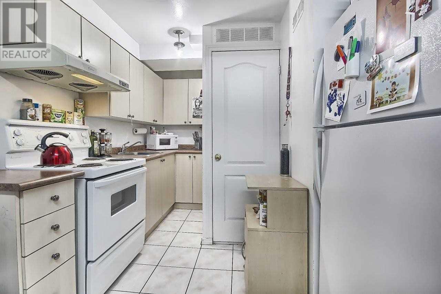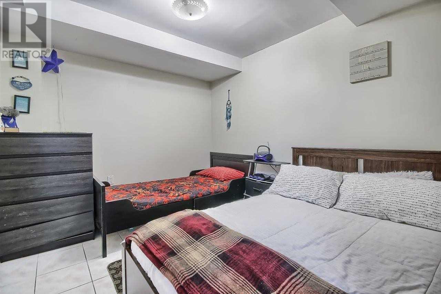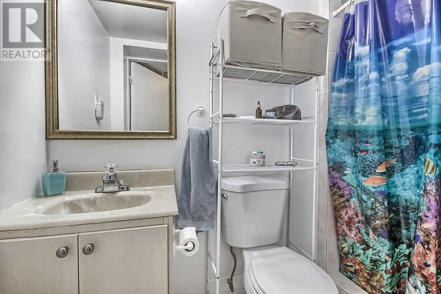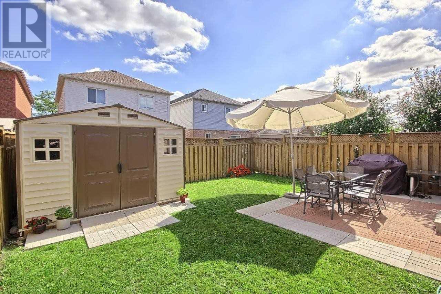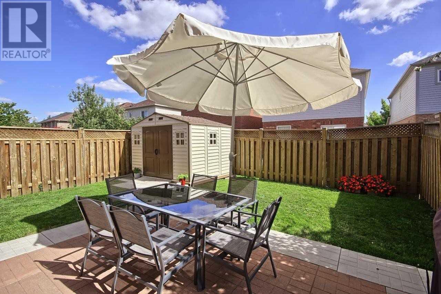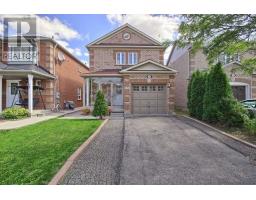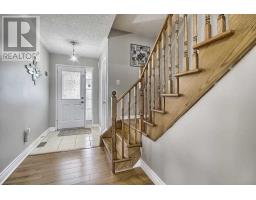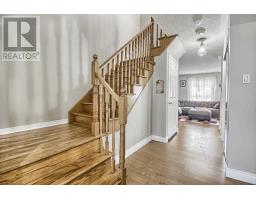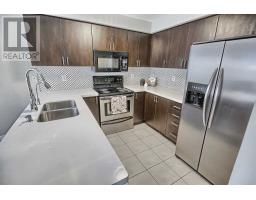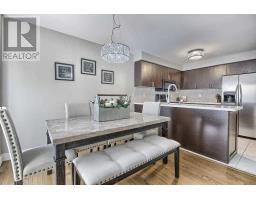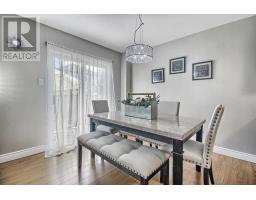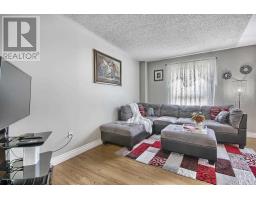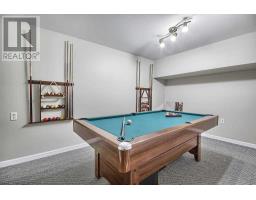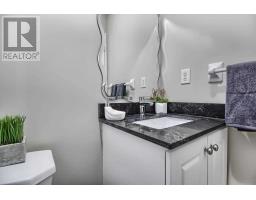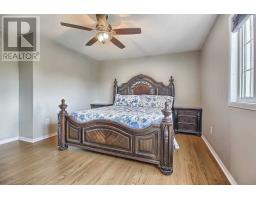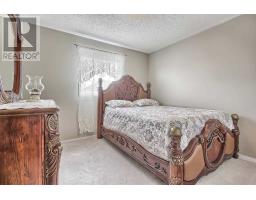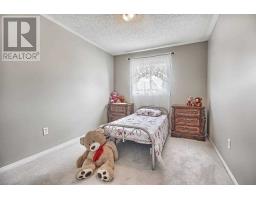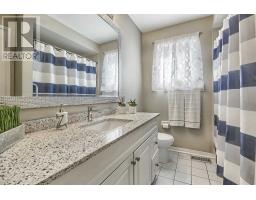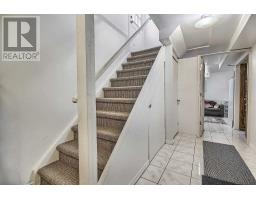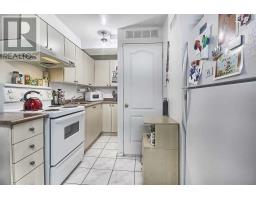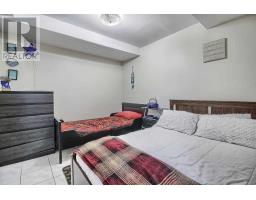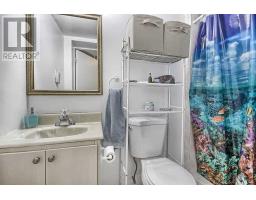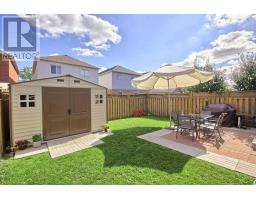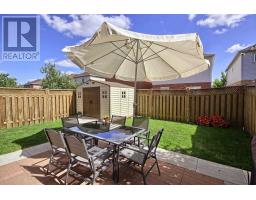3 Bedroom
3 Bathroom
Central Air Conditioning
Forced Air
$720,000
Beautiful Detached, All Brick, 3 Bed Home With Rental Unit In Basement. The Garage Converted Into A Flex Space, Can Be Used As A Family Room, Play Room Additional Bedroom Or Office. Modern Kitchen With Quartz Countertops, Under-Mount Sink, Stainless Steel Appliances And Modern Backsplash. Large 8X10 Shed(2019) For Additional Storage And 3 Spacious Bedrooms. Master Bedroom Has A Walk-In Large Enough To Be Converted To Ensuite Washroom.**** EXTRAS **** **Finished Basement Apartment** | Separate Entrance |month-To-Month Tenant Willing To Renew. Basement Appliances Included | Brand New A/C 2019 |*Optional* Water Softener-Lease $100 Mth Includes Cleaning Supplies, H/W Tank Rental (id:25308)
Property Details
|
MLS® Number
|
W4611875 |
|
Property Type
|
Single Family |
|
Community Name
|
Fletcher's Meadow |
|
Parking Space Total
|
4 |
Building
|
Bathroom Total
|
3 |
|
Bedrooms Above Ground
|
3 |
|
Bedrooms Total
|
3 |
|
Basement Features
|
Separate Entrance |
|
Basement Type
|
N/a |
|
Construction Style Attachment
|
Detached |
|
Cooling Type
|
Central Air Conditioning |
|
Exterior Finish
|
Brick |
|
Heating Fuel
|
Natural Gas |
|
Heating Type
|
Forced Air |
|
Stories Total
|
2 |
|
Type
|
House |
Parking
Land
|
Acreage
|
No |
|
Size Irregular
|
30.02 X 85.3 Ft |
|
Size Total Text
|
30.02 X 85.3 Ft |
Rooms
| Level |
Type |
Length |
Width |
Dimensions |
|
Basement |
Kitchen |
2.43 m |
1.98 m |
2.43 m x 1.98 m |
|
Basement |
Family Room |
4.25 m |
2.43 m |
4.25 m x 2.43 m |
|
Basement |
Bedroom 4 |
2.66 m |
3.17 m |
2.66 m x 3.17 m |
|
Main Level |
Living Room |
4.25 m |
2.6 m |
4.25 m x 2.6 m |
|
Main Level |
Dining Room |
3.43 m |
3.14 m |
3.43 m x 3.14 m |
|
Main Level |
Kitchen |
2.46 m |
2.59 m |
2.46 m x 2.59 m |
|
Main Level |
Family Room |
2.92 m |
4.26 m |
2.92 m x 4.26 m |
|
Upper Level |
Master Bedroom |
3.64 m |
4.56 m |
3.64 m x 4.56 m |
|
Upper Level |
Bedroom 2 |
3.13 m |
3.03 m |
3.13 m x 3.03 m |
|
Upper Level |
Bedroom 3 |
3.6 m |
2.82 m |
3.6 m x 2.82 m |
https://www.realtor.ca/PropertyDetails.aspx?PropertyId=21258608
