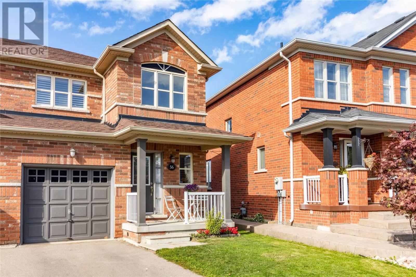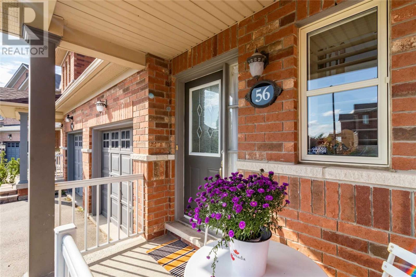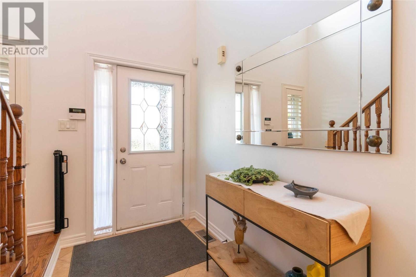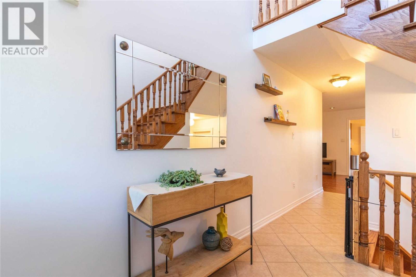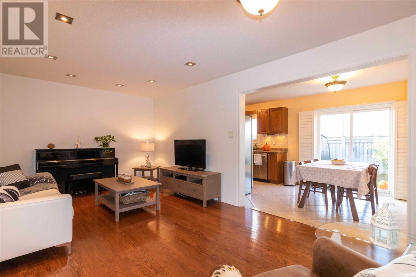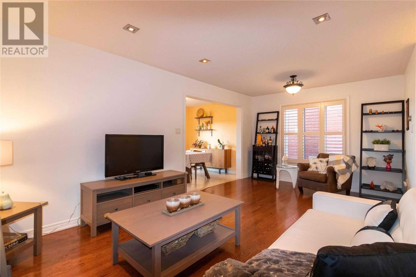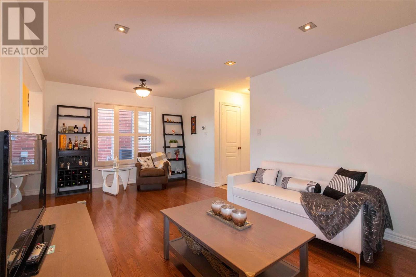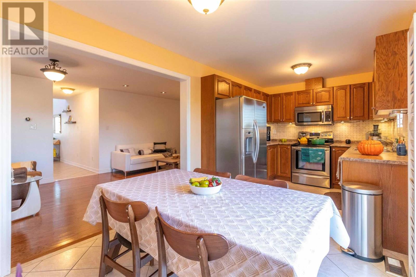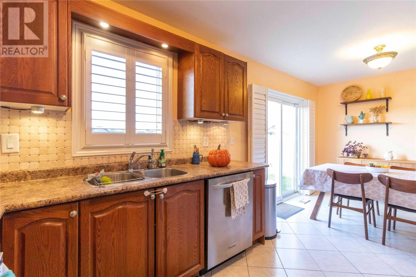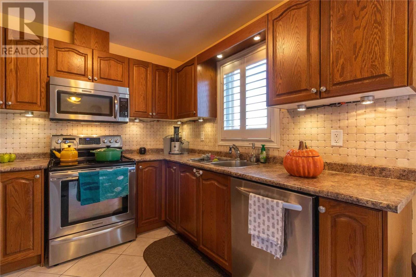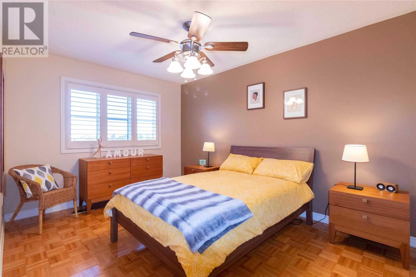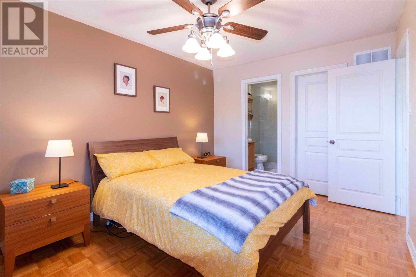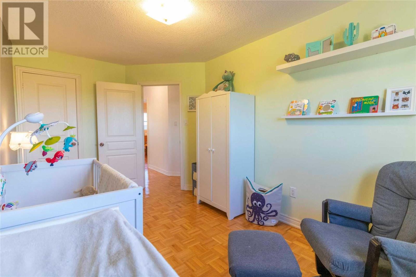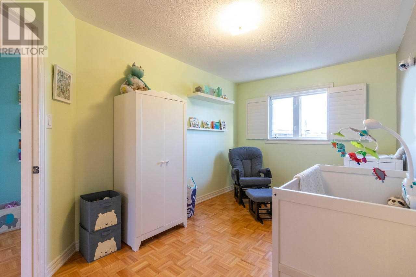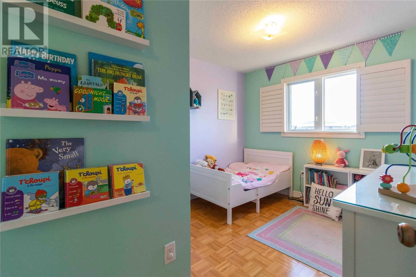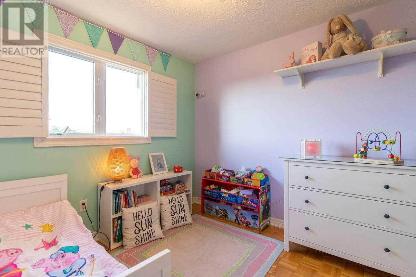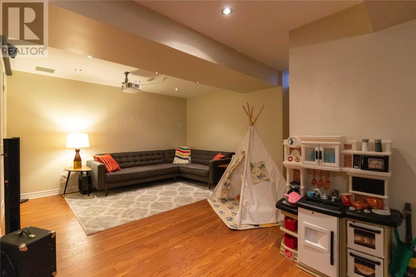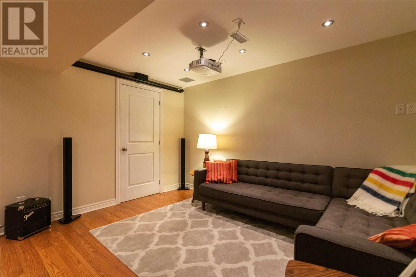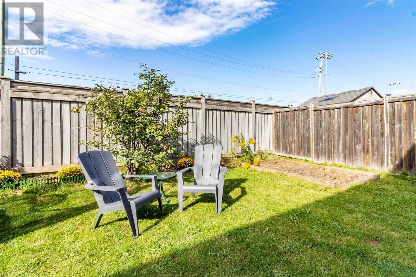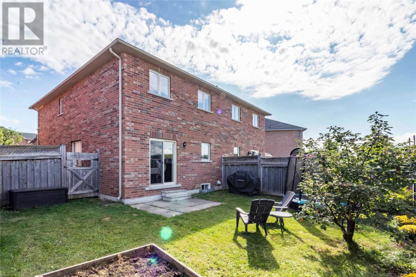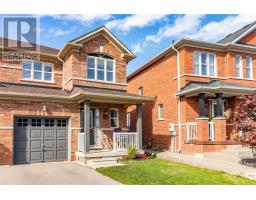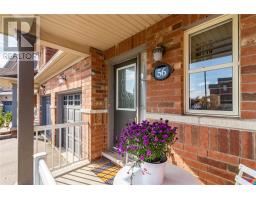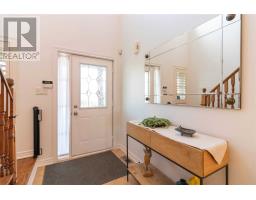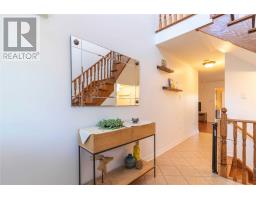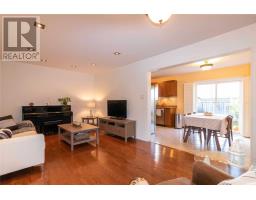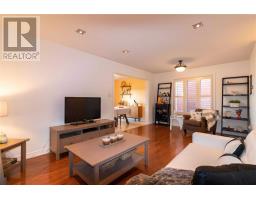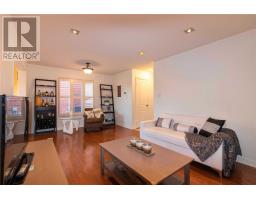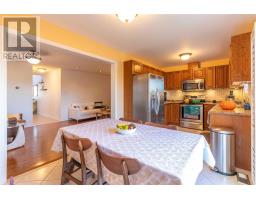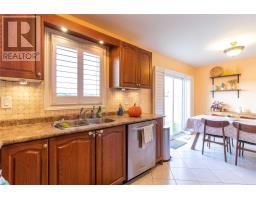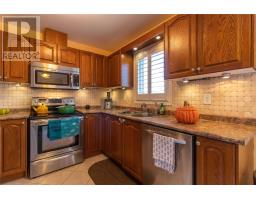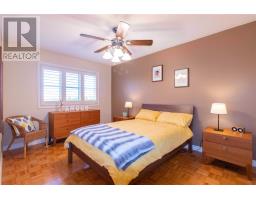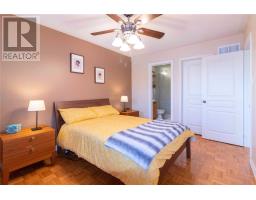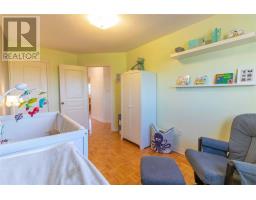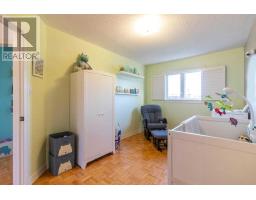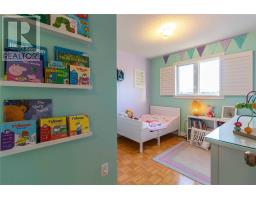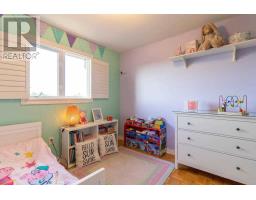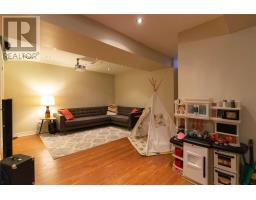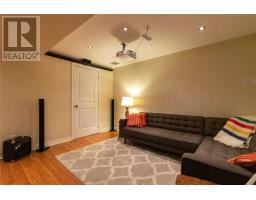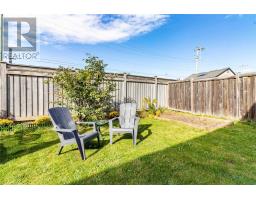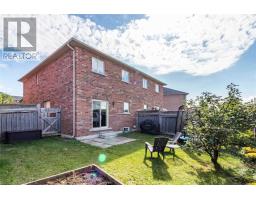3 Bedroom
3 Bathroom
Central Air Conditioning
Forced Air
$799,995
This. Is. It! Stylish Modern Living In A Family Friendly Neighbourhood In Maple. Spacious Living Room And Kitchen For Entertaining With Walkout To Well-Kept Yard. Large Bedrooms For The Growing Family, And Finished Basement For Even More Living Space! New Roof (Summer 2019)! 30 Minutes On Nearby Go Train To Union Station! No Backyard Neighbours! Close To Schools, Large Parks, Cute Cafes And Restaurants, Highway 400.**** EXTRAS **** S/S Refrigerator, Stove, Microwave, Dishwasher, 2 Washers, Dryer, Additional Refrigerator In Basement, All Elfs, All Window Coverings, Hot Water Tank Rented. Exclude: Ceiling Fan And Light Fixture In Master Bedroom, Lilac Bush In Backyard. (id:25308)
Property Details
|
MLS® Number
|
N4601845 |
|
Property Type
|
Single Family |
|
Neigbourhood
|
Maple |
|
Community Name
|
Maple |
|
Parking Space Total
|
2 |
Building
|
Bathroom Total
|
3 |
|
Bedrooms Above Ground
|
3 |
|
Bedrooms Total
|
3 |
|
Basement Development
|
Finished |
|
Basement Type
|
N/a (finished) |
|
Construction Style Attachment
|
Semi-detached |
|
Cooling Type
|
Central Air Conditioning |
|
Exterior Finish
|
Brick |
|
Heating Fuel
|
Natural Gas |
|
Heating Type
|
Forced Air |
|
Stories Total
|
2 |
|
Type
|
House |
Parking
Land
|
Acreage
|
No |
|
Size Irregular
|
21.46 X 95.87 Ft ; Irregular 2668 Sq.feet |
|
Size Total Text
|
21.46 X 95.87 Ft ; Irregular 2668 Sq.feet |
Rooms
| Level |
Type |
Length |
Width |
Dimensions |
|
Second Level |
Master Bedroom |
4.25 m |
3.03 m |
4.25 m x 3.03 m |
|
Second Level |
Bathroom |
2.5 m |
1.5 m |
2.5 m x 1.5 m |
|
Second Level |
Bedroom 2 |
4.5 m |
2.73 m |
4.5 m x 2.73 m |
|
Second Level |
Bedroom 3 |
3.95 m |
3.02 m |
3.95 m x 3.02 m |
|
Basement |
Recreational, Games Room |
6 m |
5.6 m |
6 m x 5.6 m |
|
Basement |
Laundry Room |
2.9 m |
1.82 m |
2.9 m x 1.82 m |
|
Main Level |
Living Room |
5.8 m |
3.36 m |
5.8 m x 3.36 m |
|
Main Level |
Kitchen |
5.8 m |
2.72 m |
5.8 m x 2.72 m |
|
Main Level |
Bathroom |
1.84 m |
1.37 m |
1.84 m x 1.37 m |
https://www.realtor.ca/PropertyDetails.aspx?PropertyId=21223723
