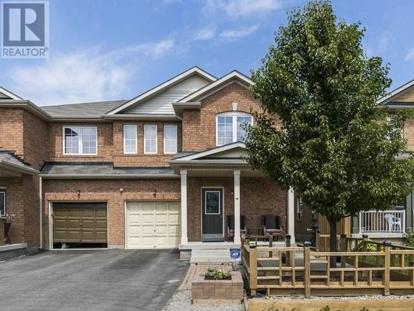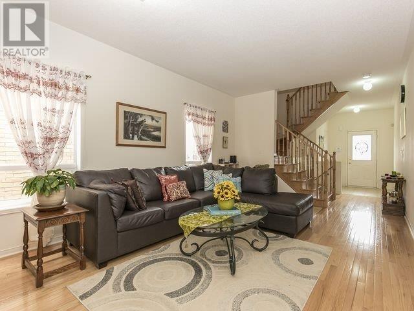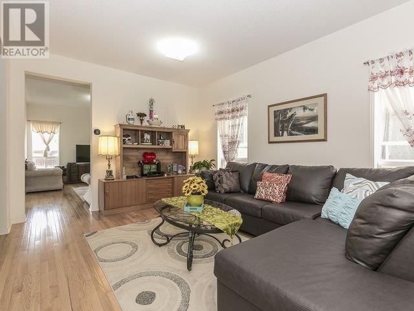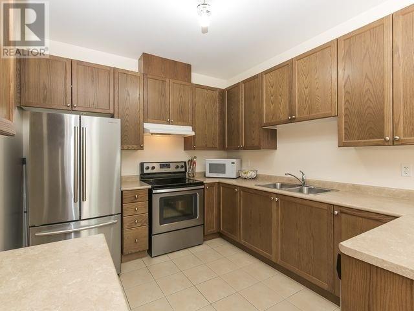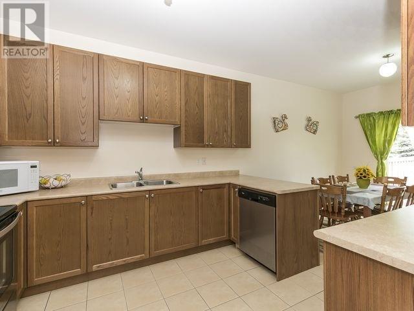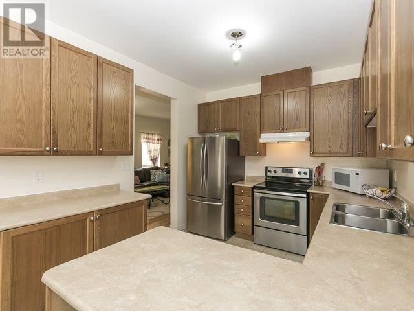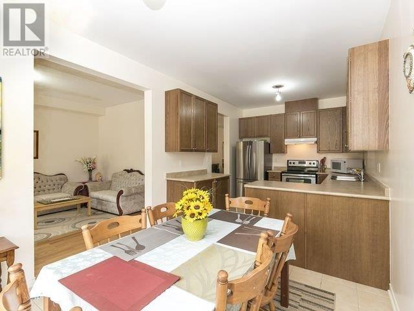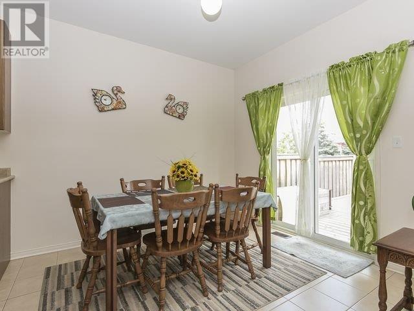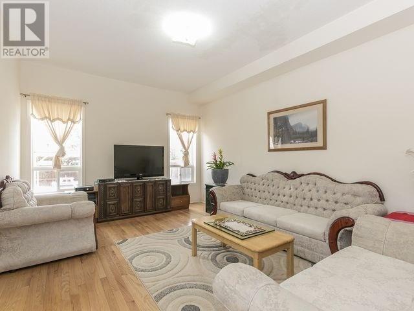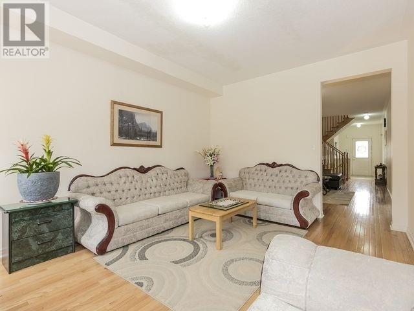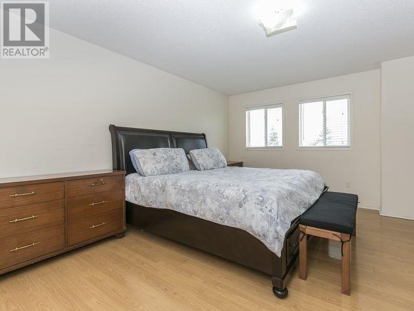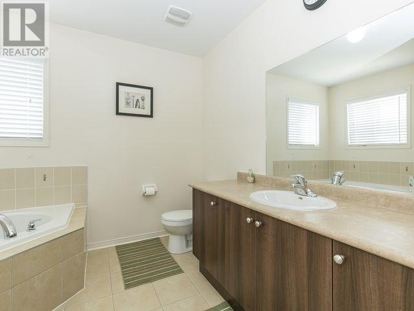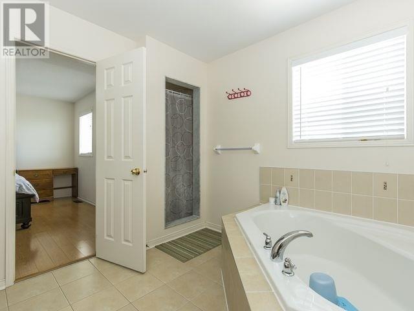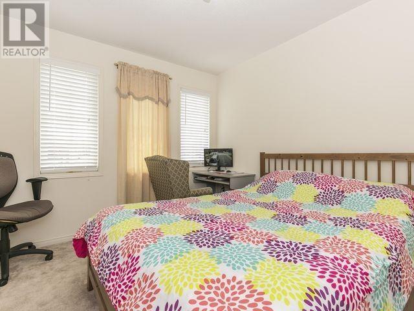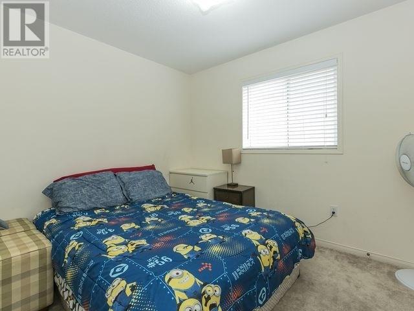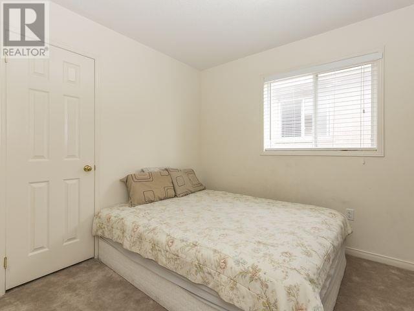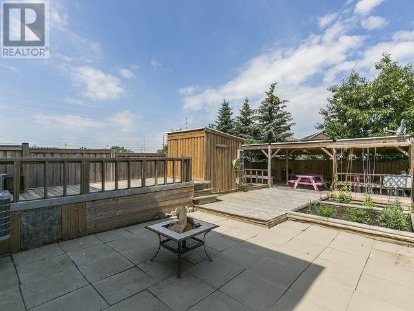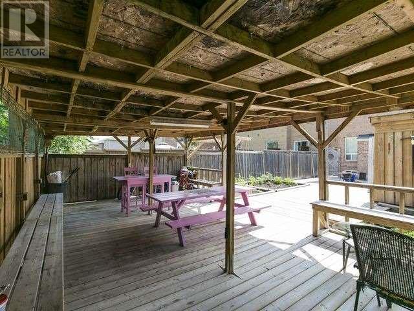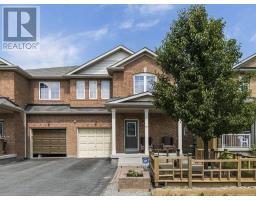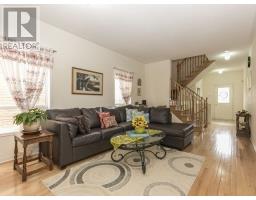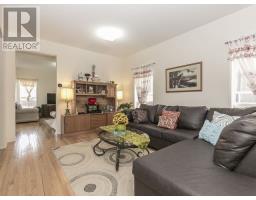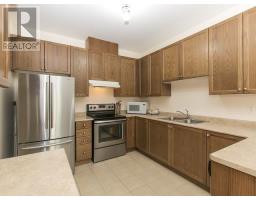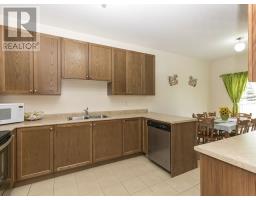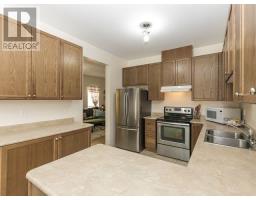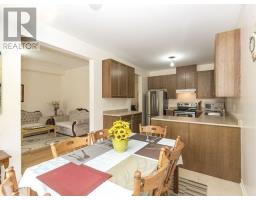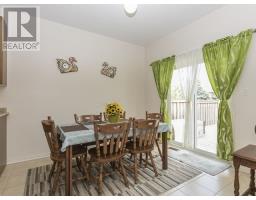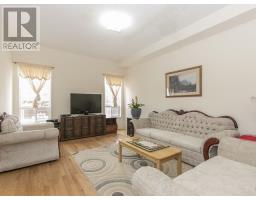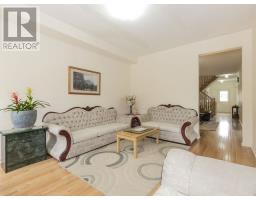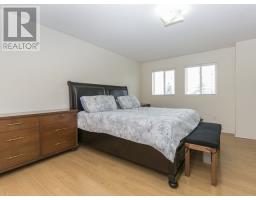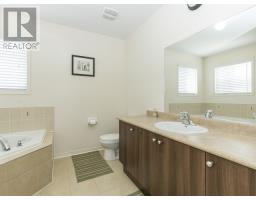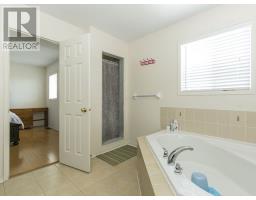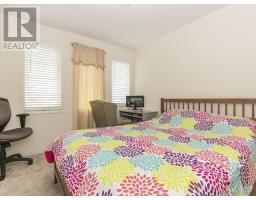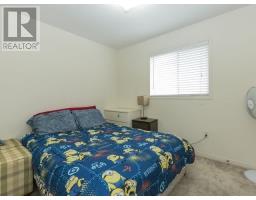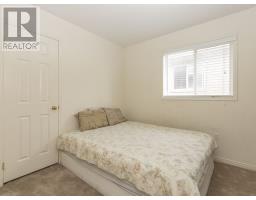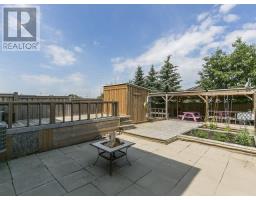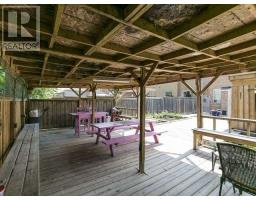56 Travis Cres Brampton, Ontario L7A 0P2
5 Bedroom
4 Bathroom
Central Air Conditioning
Forced Air
$770,000
2440 Sq.Ft Semi-Detached In A Convenient Neighborhood. Open Concept Family Room With Spacious Living/Dining Room. It Also Offers 4 Good Size Bedrooms And A Laundry On The 2nd Floor. Comes With Less Maintenance Oversized Dream Backyard Oasis With 2 Full Size Gorgeous Deck. One Of A Kind Summer Entertainment Paradise**** EXTRAS **** :Fridge, Stove, B/I Dishwasher, Washer, Dryer. (id:25308)
Property Details
| MLS® Number | W4597247 |
| Property Type | Single Family |
| Community Name | Fletcher's Meadow |
| Amenities Near By | Park, Schools |
| Parking Space Total | 3 |
Building
| Bathroom Total | 4 |
| Bedrooms Above Ground | 4 |
| Bedrooms Below Ground | 1 |
| Bedrooms Total | 5 |
| Basement Development | Finished |
| Basement Type | N/a (finished) |
| Construction Style Attachment | Semi-detached |
| Cooling Type | Central Air Conditioning |
| Exterior Finish | Brick |
| Heating Fuel | Natural Gas |
| Heating Type | Forced Air |
| Stories Total | 2 |
| Type | House |
Parking
| Attached garage |
Land
| Acreage | No |
| Land Amenities | Park, Schools |
| Size Irregular | 27.56 X 124.11 Ft |
| Size Total Text | 27.56 X 124.11 Ft |
Rooms
| Level | Type | Length | Width | Dimensions |
|---|---|---|---|---|
| Second Level | Master Bedroom | 5.27 m | 3.87 m | 5.27 m x 3.87 m |
| Second Level | Bedroom 2 | 3.16 m | 2.75 m | 3.16 m x 2.75 m |
| Second Level | Bedroom 3 | 3.35 m | 2.8 m | 3.35 m x 2.8 m |
| Second Level | Bedroom 4 | 3.35 m | 3.06 m | 3.35 m x 3.06 m |
| Second Level | Laundry Room | 2.1 m | 2.1 m | 2.1 m x 2.1 m |
| Basement | Bedroom 5 | 3 m | 2.9 m | 3 m x 2.9 m |
| Basement | Recreational, Games Room | 5.49 m | 4.2 m | 5.49 m x 4.2 m |
| Main Level | Living Room | 4.75 m | 3.55 m | 4.75 m x 3.55 m |
| Main Level | Dining Room | 2.7 m | 2.55 m | 2.7 m x 2.55 m |
| Main Level | Kitchen | 4 m | 3 m | 4 m x 3 m |
| Main Level | Family Room | 4.75 m | 3.9 m | 4.75 m x 3.9 m |
https://www.realtor.ca/PropertyDetails.aspx?PropertyId=21208102
Interested?
Contact us for more information
