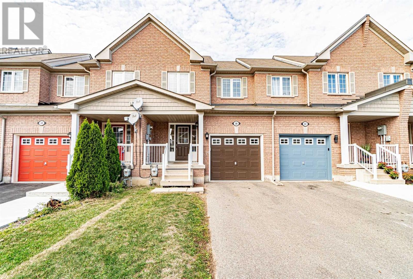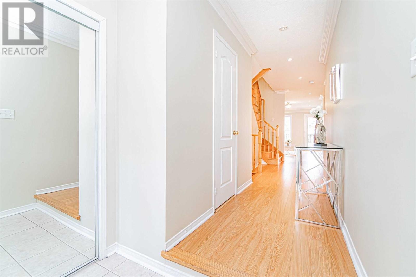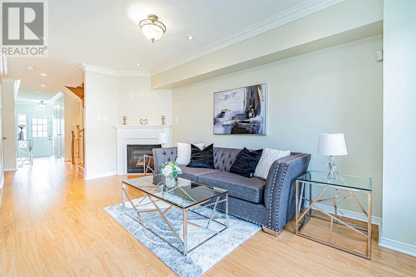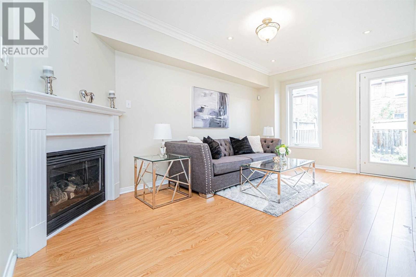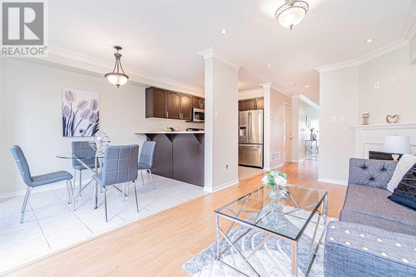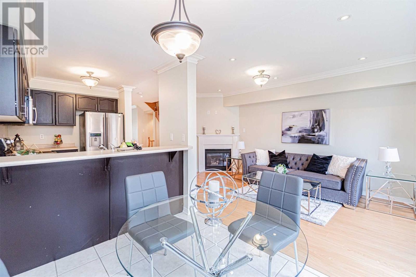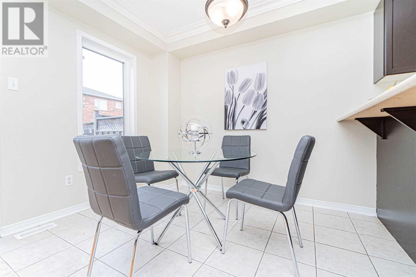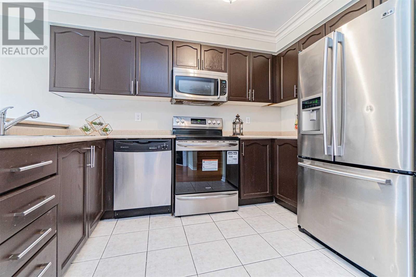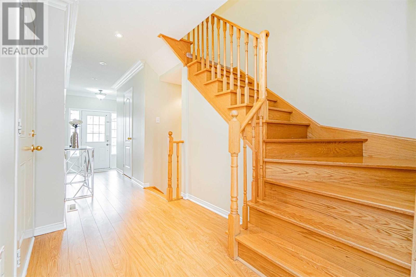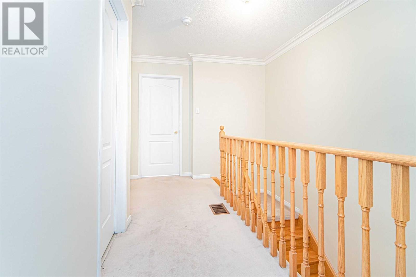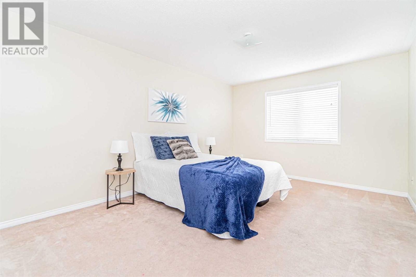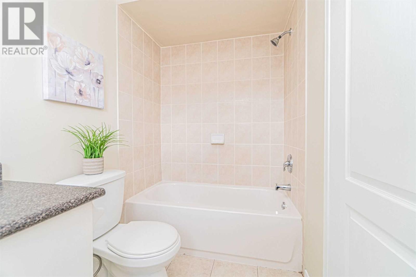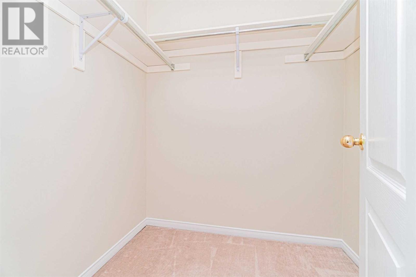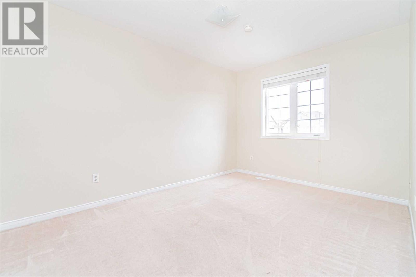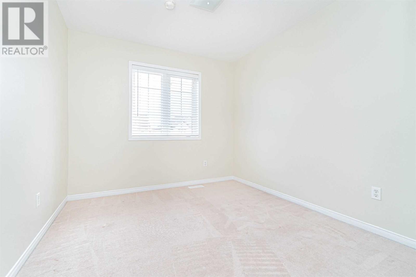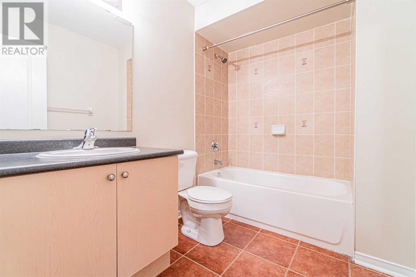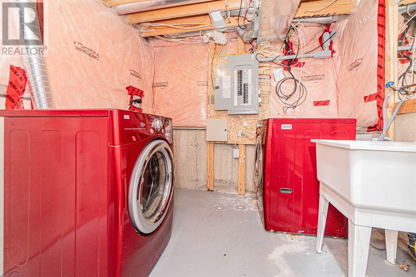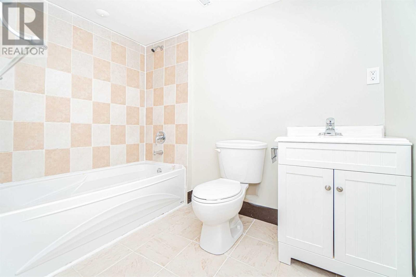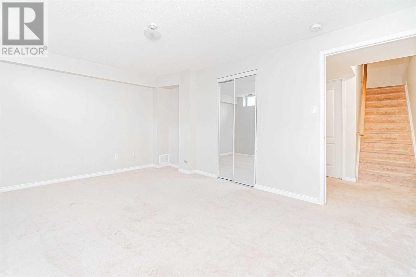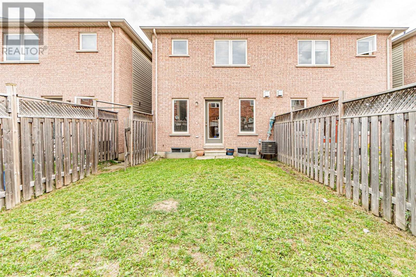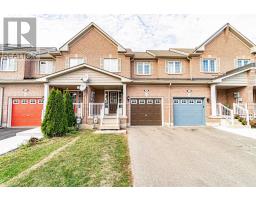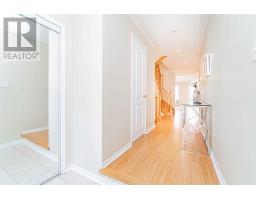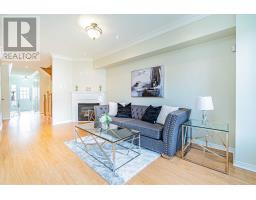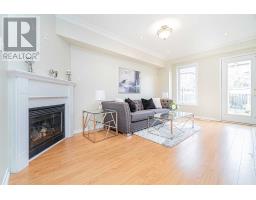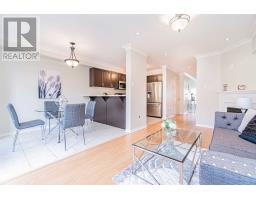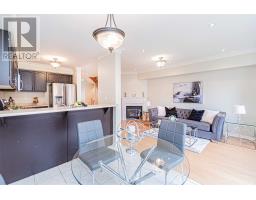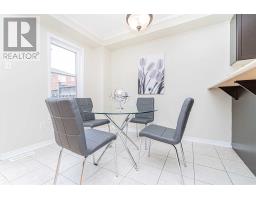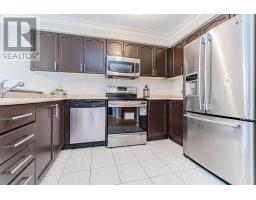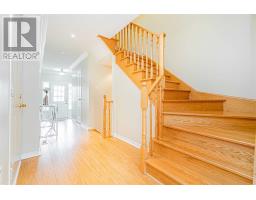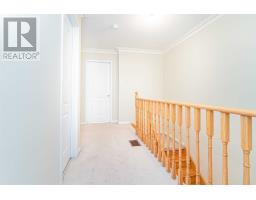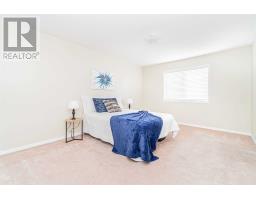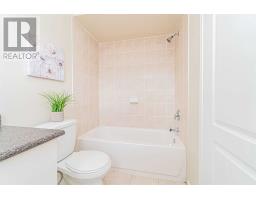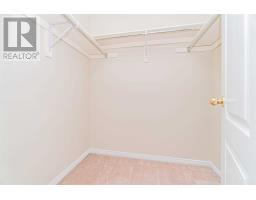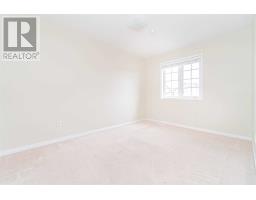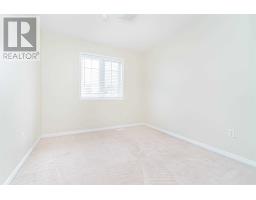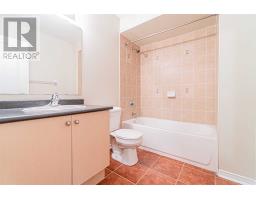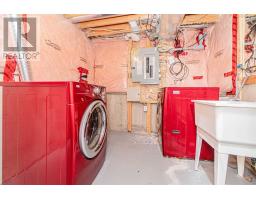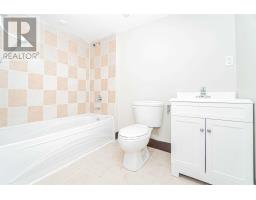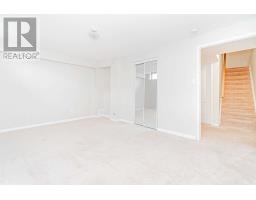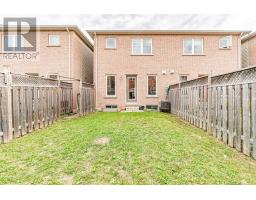4 Bedroom
4 Bathroom
Fireplace
Central Air Conditioning
Forced Air
$634,900
Look No Further!!Don't Miss This Gem In The Neighbourhood,Beautiful Freehold Townhome,3 Bedroom+3 Washrooms,Move In Ready & Situated In Desirable Credit Valley.Spacious Layout,Open Concept,Laminate Floors,Pot Lights,Crown Moulding,Oak Stairs,Sun Filled Windows,Family Size Eat-In Kitchen,Master Bedroom With 5Pc Ensuite & Walk In Closet,Large Size 2nd & 3rd Bedrooms.Quiet & Safe Street For Kids.**** EXTRAS **** Stainless Steel Fridge,Stainless Steel Stove,Washer And Dryer.All Existing Window Coverings,Existing Light Fixtures.Close To Major Schools,Walking Distance To Many Plazas,Central Air Conditioner,Library,Close To Hwy 401,407 & Much More. (id:25308)
Property Details
|
MLS® Number
|
W4592160 |
|
Property Type
|
Single Family |
|
Neigbourhood
|
Spring Valley |
|
Community Name
|
Credit Valley |
|
Parking Space Total
|
3 |
Building
|
Bathroom Total
|
4 |
|
Bedrooms Above Ground
|
3 |
|
Bedrooms Below Ground
|
1 |
|
Bedrooms Total
|
4 |
|
Basement Development
|
Finished |
|
Basement Type
|
N/a (finished) |
|
Construction Style Attachment
|
Attached |
|
Cooling Type
|
Central Air Conditioning |
|
Exterior Finish
|
Brick |
|
Fireplace Present
|
Yes |
|
Heating Fuel
|
Natural Gas |
|
Heating Type
|
Forced Air |
|
Stories Total
|
2 |
|
Type
|
Row / Townhouse |
Parking
Land
|
Acreage
|
No |
|
Size Irregular
|
19.69 X 100.07 Ft |
|
Size Total Text
|
19.69 X 100.07 Ft |
Rooms
| Level |
Type |
Length |
Width |
Dimensions |
|
Second Level |
Master Bedroom |
5.05 m |
3.4 m |
5.05 m x 3.4 m |
|
Second Level |
Bedroom 2 |
3.65 m |
3 m |
3.65 m x 3 m |
|
Second Level |
Bedroom 3 |
3.4 m |
3.06 m |
3.4 m x 3.06 m |
|
Lower Level |
Bedroom |
4.89 m |
3.67 m |
4.89 m x 3.67 m |
|
Main Level |
Great Room |
5.02 m |
3.35 m |
5.02 m x 3.35 m |
|
Main Level |
Kitchen |
3.2 m |
3.04 m |
3.2 m x 3.04 m |
|
Main Level |
Eating Area |
3.11 m |
3.06 m |
3.11 m x 3.06 m |
https://www.realtor.ca/PropertyDetails.aspx?PropertyId=21189412
