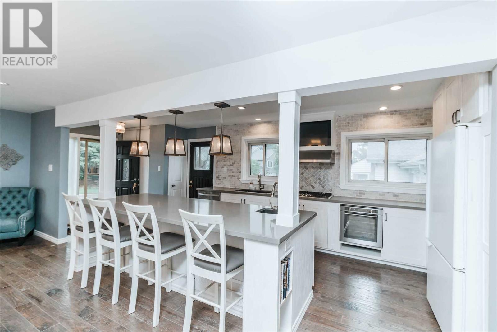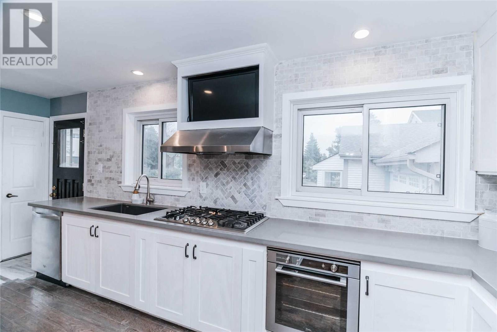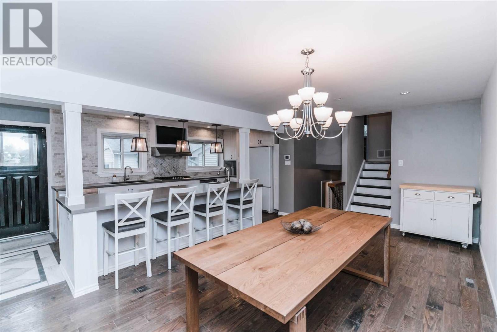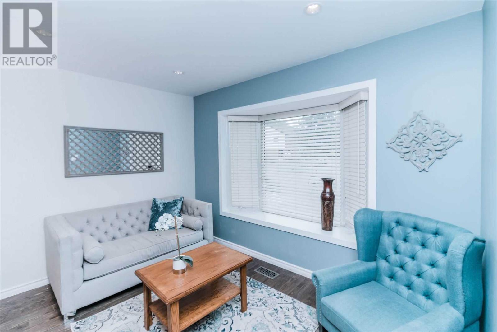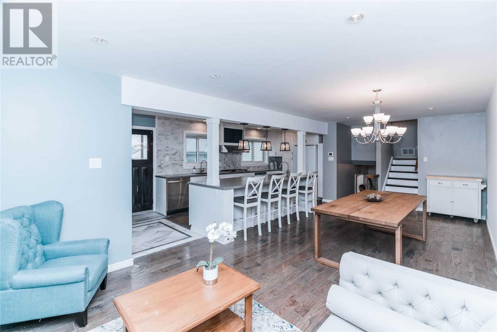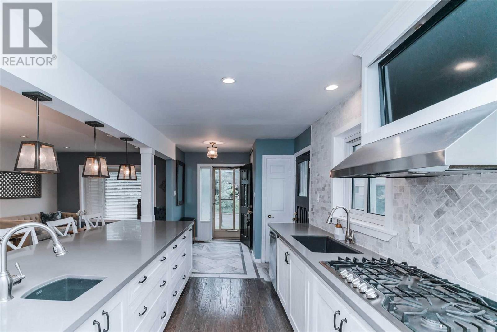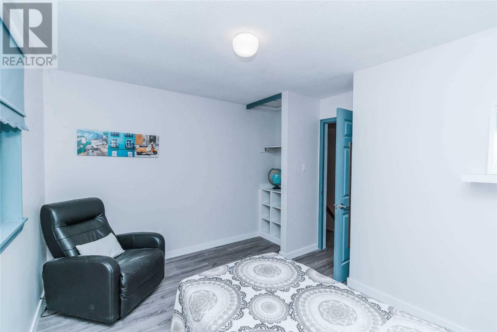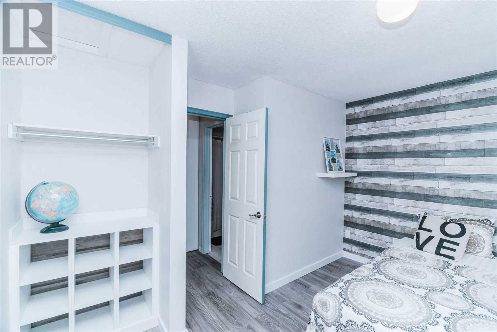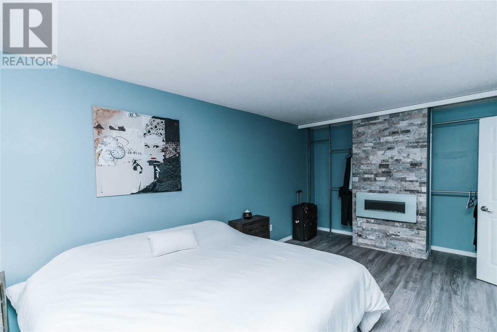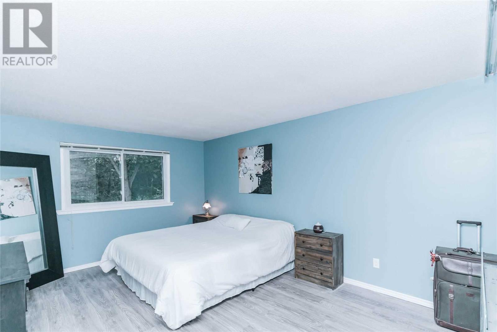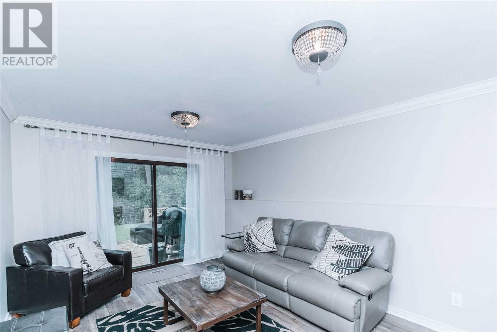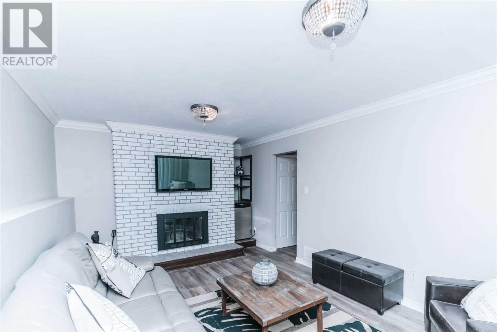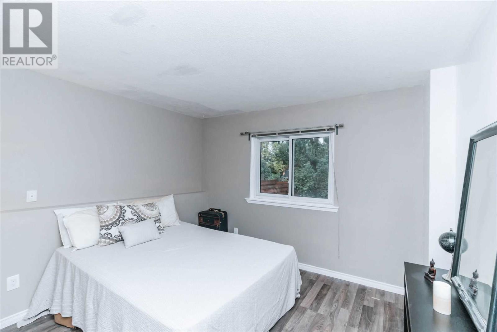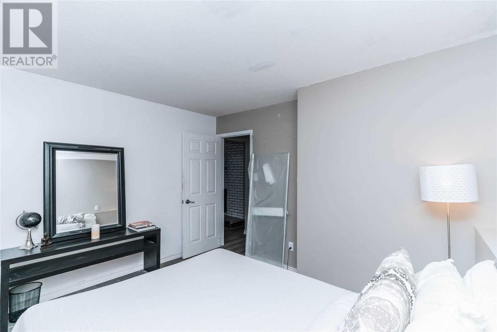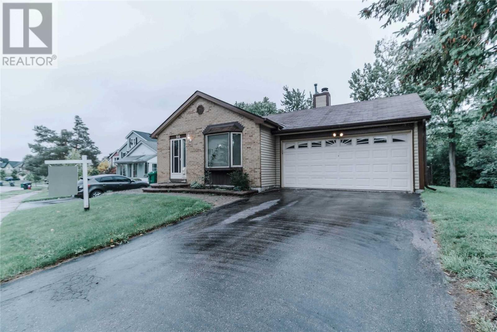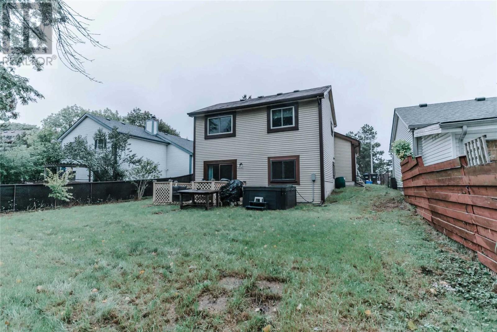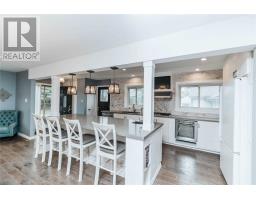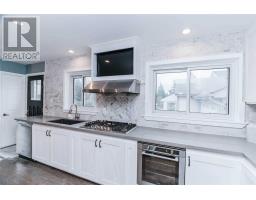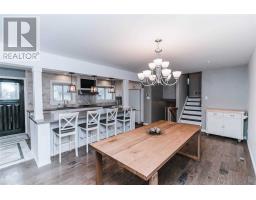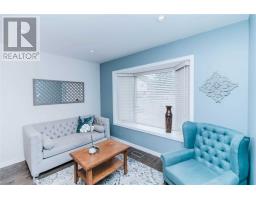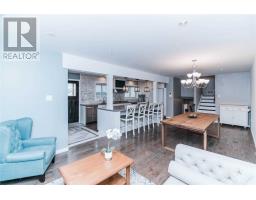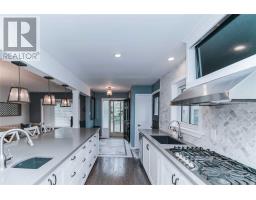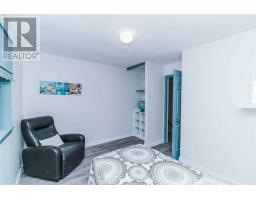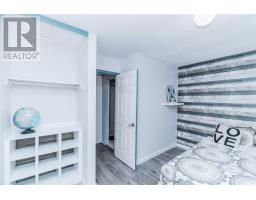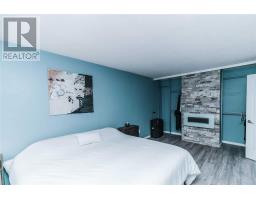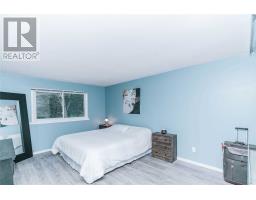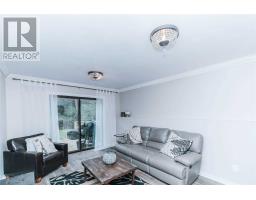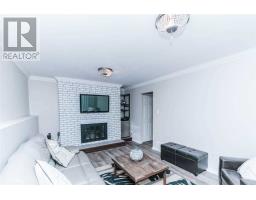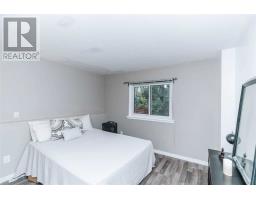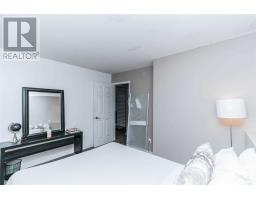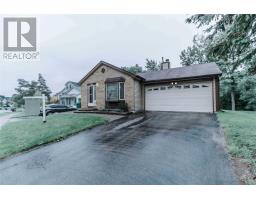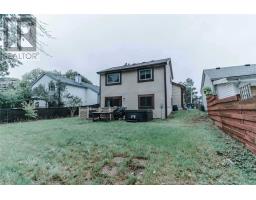56 Sutter Ave Brampton, Ontario L6Z 1G7
3 Bedroom
2 Bathroom
Fireplace
Central Air Conditioning
Forced Air
$699,900
Beautifully Renovated Detached 4 Level Back-Split Home Backing On To Ravine! Private Fenced Backyard Oasis. Double Car Garage With Opener. Beautifully Maintained & Super Clean. Larger Than It Looks! Beautiful Renovated Kitchen With Custom Made Cabinets Open Concept Living/Dining & Kitchen, Hardwood On Main. Upper Level Features Main Bathroom & 2 Bedrooms With Ravine Views. Lower Level Has A Cozy Family Room With Fireplace, And Walk Out To Deck And Ravine.**** EXTRAS **** Includes All Elfs, All Appliances & Window Coverings. T.V. Above Exhaust Hood In Kitchen (id:25308)
Property Details
| MLS® Number | W4599062 |
| Property Type | Single Family |
| Community Name | Heart Lake |
| Amenities Near By | Park, Public Transit, Schools |
| Features | Ravine, Conservation/green Belt |
| Parking Space Total | 4 |
Building
| Bathroom Total | 2 |
| Bedrooms Above Ground | 3 |
| Bedrooms Total | 3 |
| Basement Development | Finished |
| Basement Features | Walk Out |
| Basement Type | N/a (finished) |
| Construction Style Attachment | Detached |
| Construction Style Split Level | Backsplit |
| Cooling Type | Central Air Conditioning |
| Exterior Finish | Aluminum Siding, Brick |
| Fireplace Present | Yes |
| Heating Fuel | Natural Gas |
| Heating Type | Forced Air |
| Type | House |
Parking
| Attached garage |
Land
| Acreage | No |
| Land Amenities | Park, Public Transit, Schools |
| Size Irregular | 51.3 X 100.24 Ft |
| Size Total Text | 51.3 X 100.24 Ft |
Rooms
| Level | Type | Length | Width | Dimensions |
|---|---|---|---|---|
| Lower Level | Bedroom 3 | 3.73 m | 3.19 m | 3.73 m x 3.19 m |
| Lower Level | Family Room | 4.81 m | 3.53 m | 4.81 m x 3.53 m |
| Main Level | Foyer | 2.82 m | 1.81 m | 2.82 m x 1.81 m |
| Main Level | Kitchen | 4.55 m | 2.52 m | 4.55 m x 2.52 m |
| Main Level | Living Room | 4.57 m | 3.56 m | 4.57 m x 3.56 m |
| Main Level | Dining Room | 3.56 m | 3.09 m | 3.56 m x 3.09 m |
| Sub-basement | Recreational, Games Room | 6.83 m | 4.65 m | 6.83 m x 4.65 m |
| Sub-basement | Laundry Room | |||
| Upper Level | Master Bedroom | 5.09 m | 3.57 m | 5.09 m x 3.57 m |
| Upper Level | Bedroom 2 | 3.7 m | 2.83 m | 3.7 m x 2.83 m |
https://www.realtor.ca/PropertyDetails.aspx?PropertyId=21214464
Interested?
Contact us for more information
