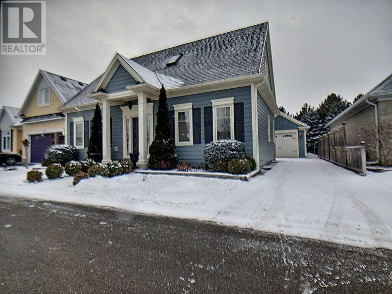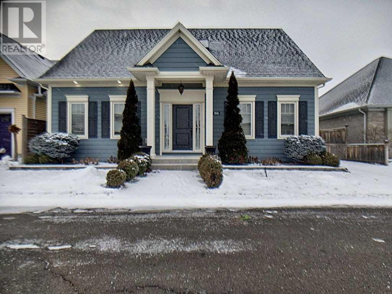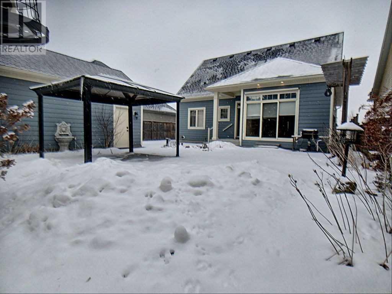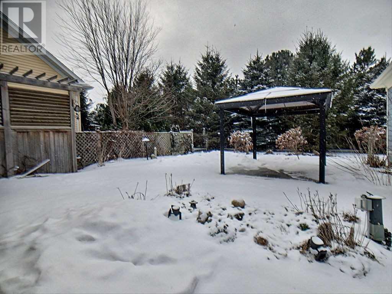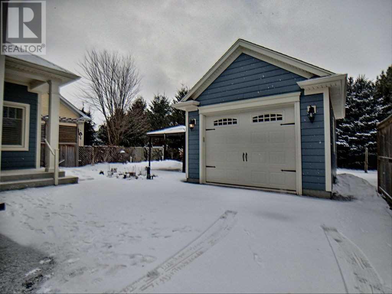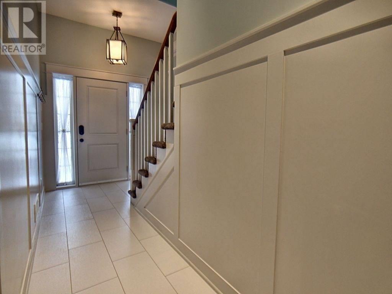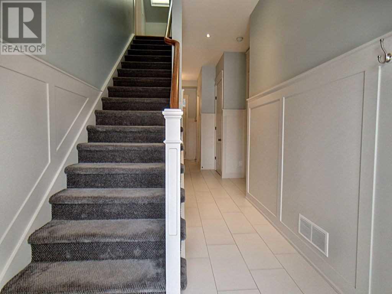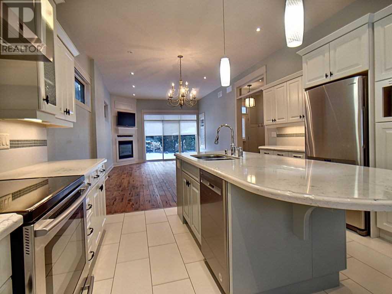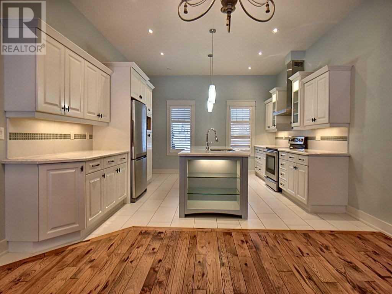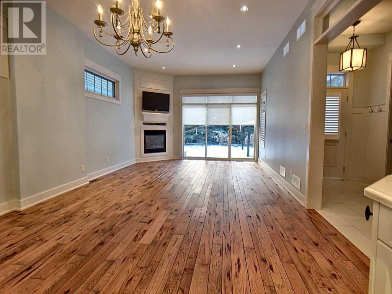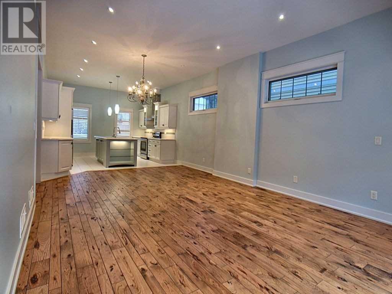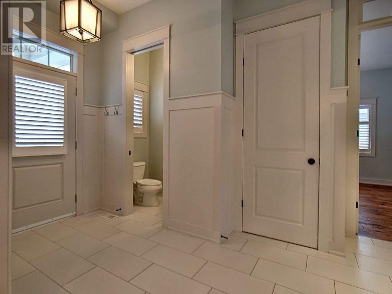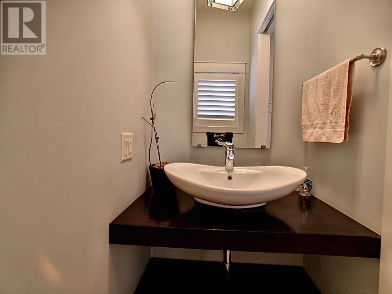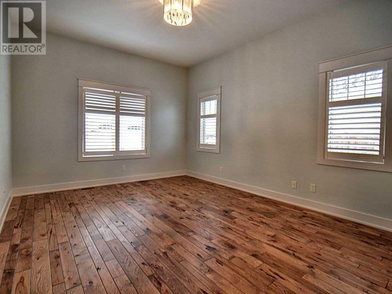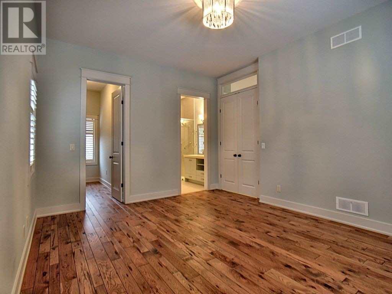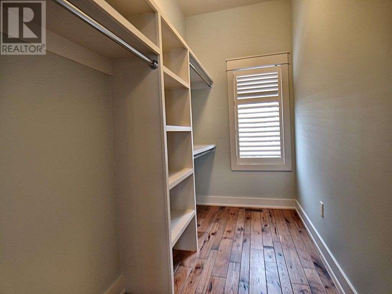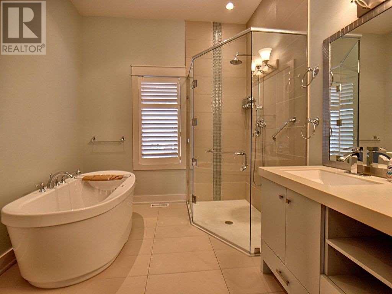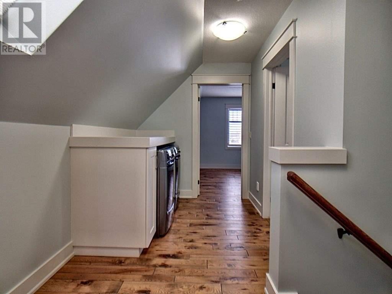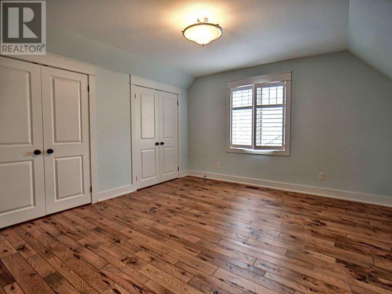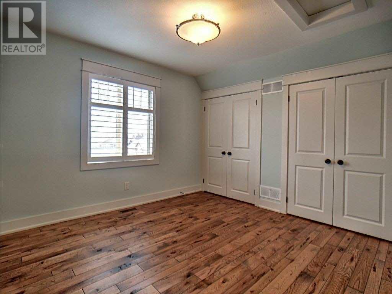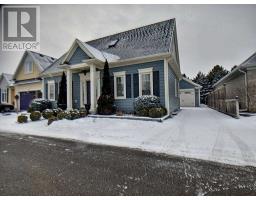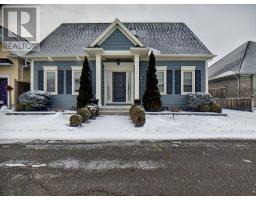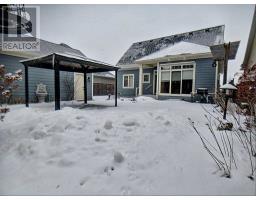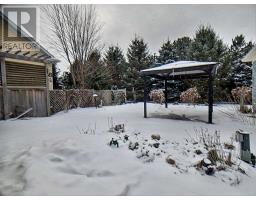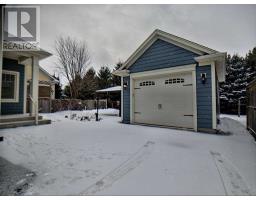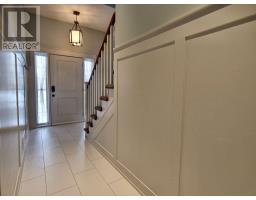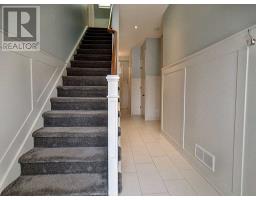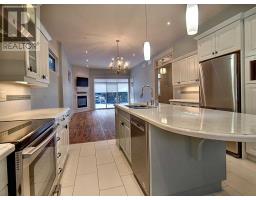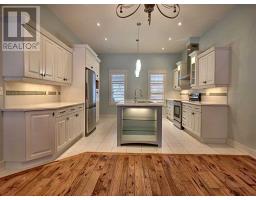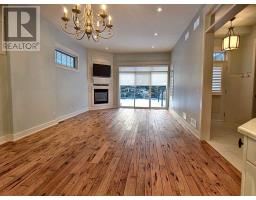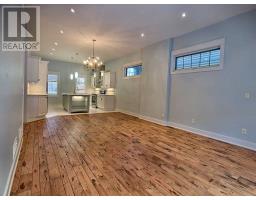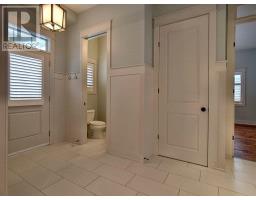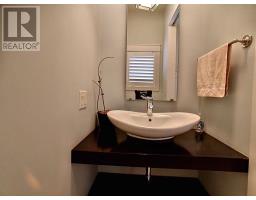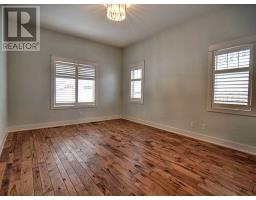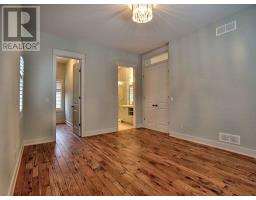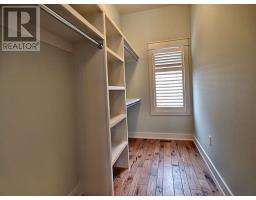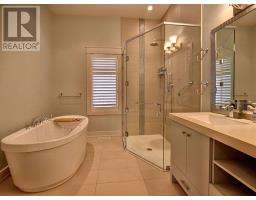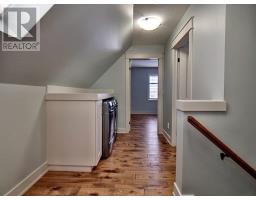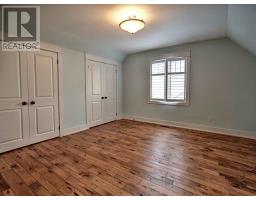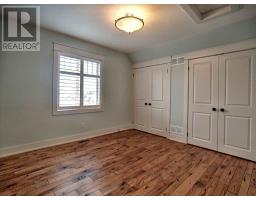3 Bedroom
3 Bathroom
Fireplace
Central Air Conditioning
Forced Air
$729,500
This Exceptional Residence Was Custom Designed. Finished To The Highest Standards. Quality & Attention To Every Details Is Immediately Obvious.10Ft Ceilings,Painted Wainscot Panels, Crown Moldings & Hickory Hardwood Flrs. Quartz Counters, Active Center Island In The Kitchen Open To Dinette & Great Rm. Master With Opulent Spa Ensuite Located On The Main Floor, Upper Level Accomodates Two Bdrms, Main Bath & Laundry. Professionaly Landscaped Gardens (id:25308)
Property Details
|
MLS® Number
|
X4609371 |
|
Property Type
|
Single Family |
|
Community Name
|
Virgil |
|
Parking Space Total
|
4 |
Building
|
Bathroom Total
|
3 |
|
Bedrooms Above Ground
|
3 |
|
Bedrooms Total
|
3 |
|
Basement Development
|
Finished |
|
Basement Type
|
N/a (finished) |
|
Construction Style Attachment
|
Detached |
|
Cooling Type
|
Central Air Conditioning |
|
Exterior Finish
|
Vinyl |
|
Fireplace Present
|
Yes |
|
Heating Fuel
|
Natural Gas |
|
Heating Type
|
Forced Air |
|
Stories Total
|
2 |
|
Type
|
House |
Parking
Land
|
Acreage
|
No |
|
Size Irregular
|
52.03 X 90.88 Ft |
|
Size Total Text
|
52.03 X 90.88 Ft |
Rooms
| Level |
Type |
Length |
Width |
Dimensions |
|
Second Level |
Bedroom 2 |
4.45 m |
4.09 m |
4.45 m x 4.09 m |
|
Second Level |
Bedroom 3 |
4.45 m |
3.18 m |
4.45 m x 3.18 m |
|
Second Level |
Laundry Room |
3.43 m |
2.08 m |
3.43 m x 2.08 m |
|
Basement |
Family Room |
6.76 m |
5.38 m |
6.76 m x 5.38 m |
|
Basement |
Recreational, Games Room |
10.36 m |
3.81 m |
10.36 m x 3.81 m |
|
Main Level |
Master Bedroom |
4.85 m |
3.78 m |
4.85 m x 3.78 m |
|
Main Level |
Kitchen |
3.81 m |
4.11 m |
3.81 m x 4.11 m |
|
Main Level |
Great Room |
6.91 m |
4.11 m |
6.91 m x 4.11 m |
https://purplebricks.ca/on/hamilton-burlington-niagara/virgil/home-for-sale/hab-56-pinot-trail-835471
