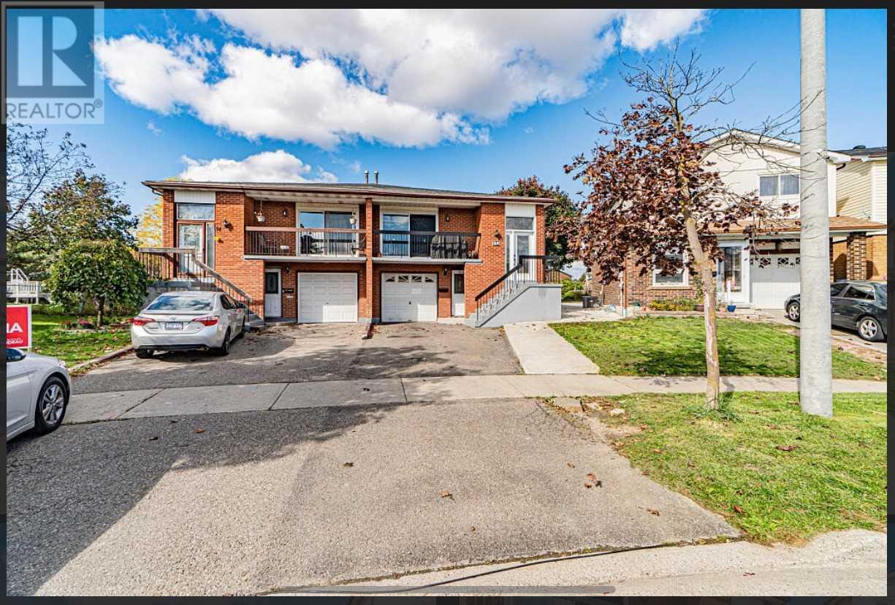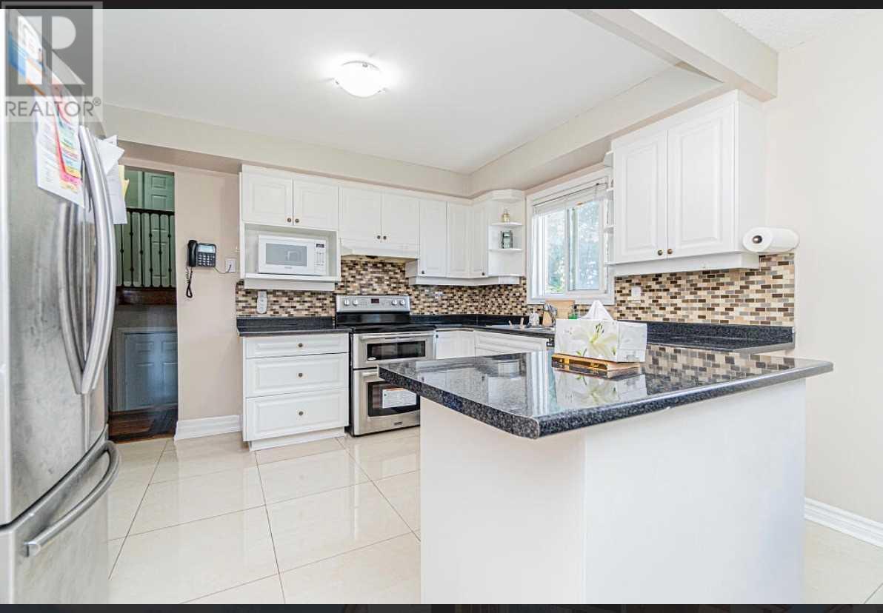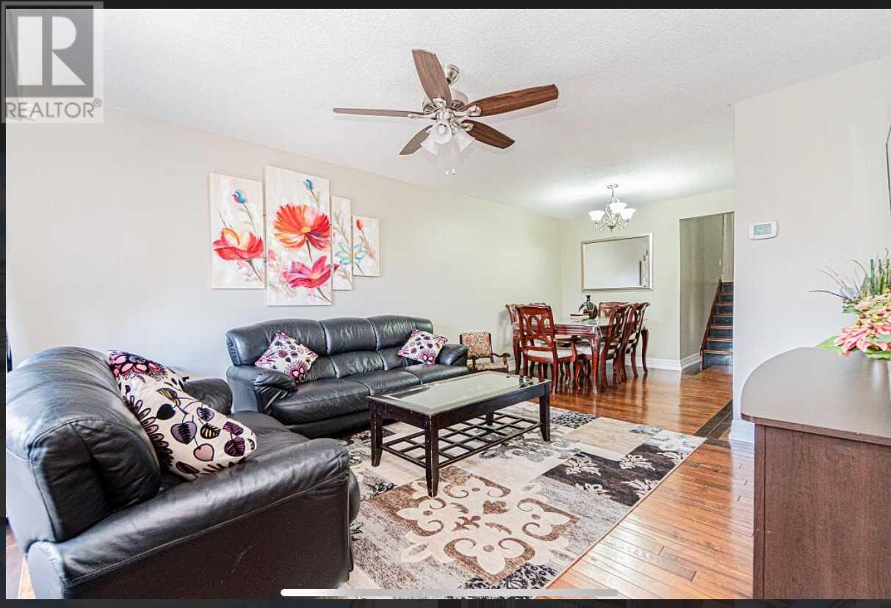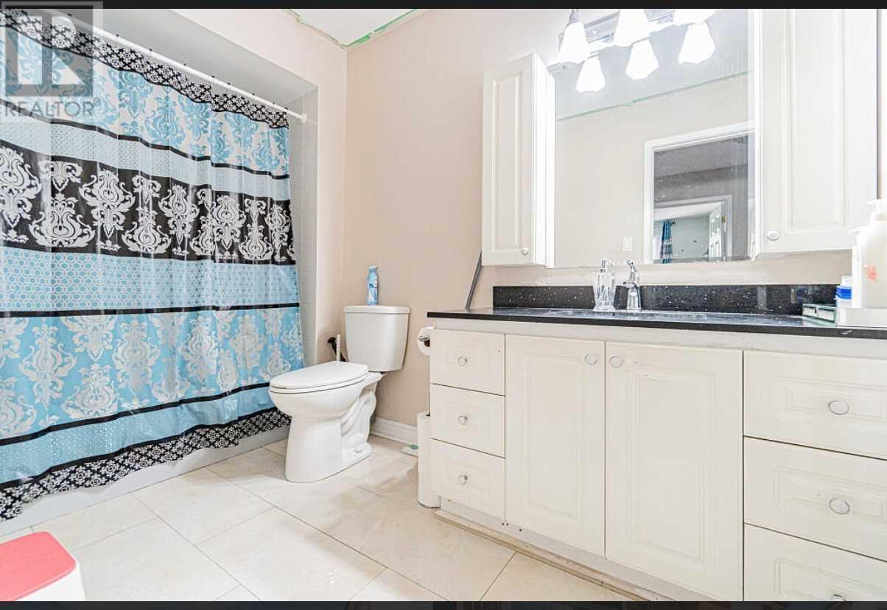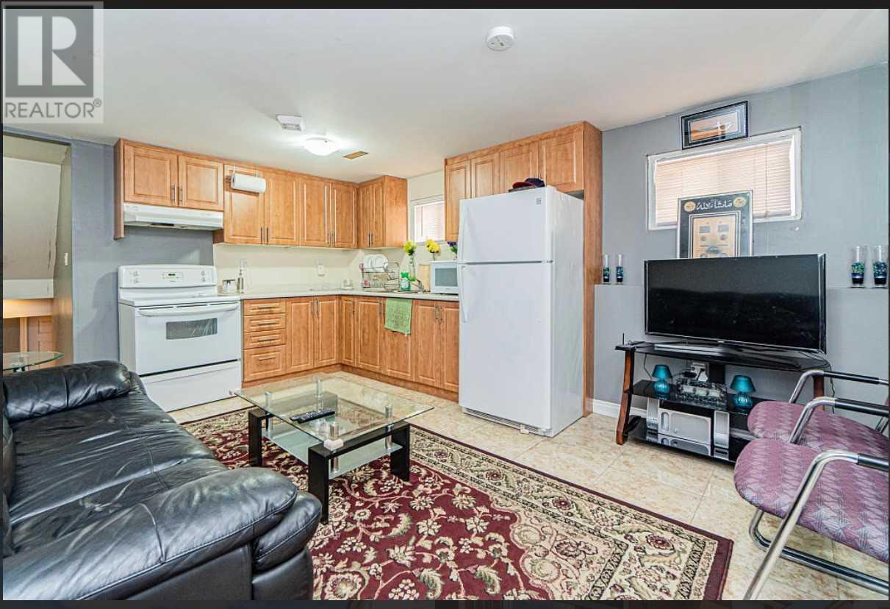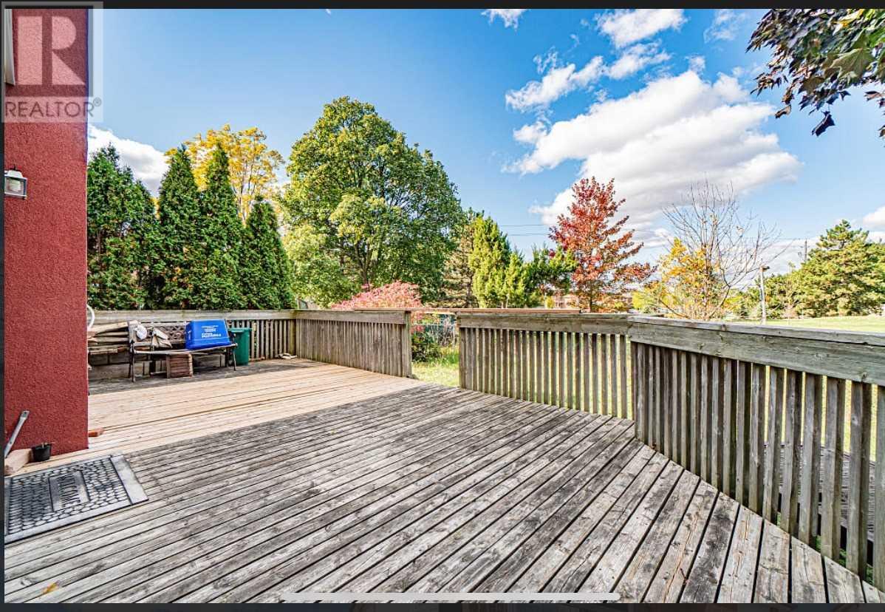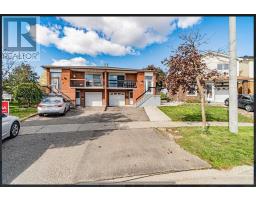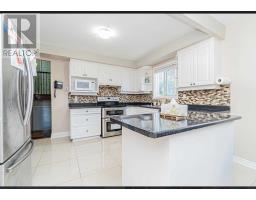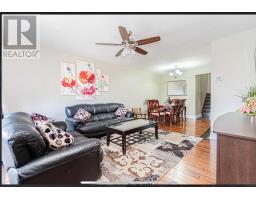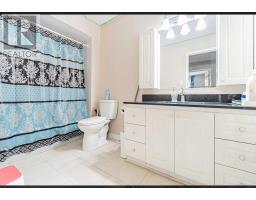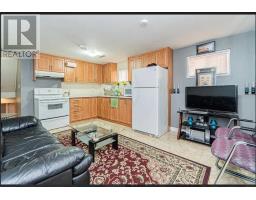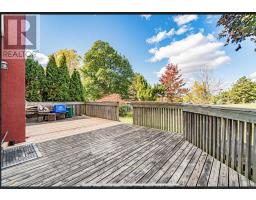56 Histon Cres Brampton, Ontario L6V 3R1
6 Bedroom
3 Bathroom
Central Air Conditioning
Forced Air
$699,900
Renovated 5Level Back Split Beautiful House Backing On A Public Park Direct Access To Kennedy Rd & Transit 3 Separate Units Perfect Home For 1st Time Buyers Or Investors. Lots Of Upgrades Throughout The Home A Must See!! 200Amp 2017 Roof 2017 Furnace 2015 Windows 2013 Concrete Side 2018 New Exterior Chimney 2018 Too Much To List Ready To Move In Close To Transit, Schools, Highways, Shopping And Much More!**** EXTRAS **** All Existing Appliances , Electric Light Fixtures, All Window Coverings, Huge Pie Shaped Lot (id:25308)
Property Details
| MLS® Number | W4606433 |
| Property Type | Single Family |
| Community Name | Madoc |
| Parking Space Total | 4 |
Building
| Bathroom Total | 3 |
| Bedrooms Above Ground | 3 |
| Bedrooms Below Ground | 3 |
| Bedrooms Total | 6 |
| Basement Features | Apartment In Basement |
| Basement Type | N/a |
| Construction Style Attachment | Semi-detached |
| Construction Style Split Level | Sidesplit |
| Cooling Type | Central Air Conditioning |
| Exterior Finish | Brick |
| Heating Fuel | Natural Gas |
| Heating Type | Forced Air |
| Type | House |
Parking
| Attached garage |
Land
| Acreage | No |
| Size Irregular | 24.53 X 102.6 Ft |
| Size Total Text | 24.53 X 102.6 Ft |
Rooms
| Level | Type | Length | Width | Dimensions |
|---|---|---|---|---|
| Second Level | Master Bedroom | 3.96 m | 3.84 m | 3.96 m x 3.84 m |
| Second Level | Bedroom 2 | 3.34 m | 2.86 m | 3.34 m x 2.86 m |
| Second Level | Bedroom 3 | 3.24 m | 2.94 m | 3.24 m x 2.94 m |
| Basement | Bedroom | |||
| Basement | Bedroom 2 | |||
| Main Level | Living Room | 3.95 m | 3.73 m | 3.95 m x 3.73 m |
| Main Level | Dining Room | 3.04 m | 2.96 m | 3.04 m x 2.96 m |
| Main Level | Kitchen | 5.68 m | 3.81 m | 5.68 m x 3.81 m |
| Ground Level | Living Room | |||
| In Between | Family Room | 6.88 m | 3.66 m | 6.88 m x 3.66 m |
| In Between | Kitchen | |||
| In Between | Bedroom | 2.98 m | 2.74 m | 2.98 m x 2.74 m |
https://www.realtor.ca/PropertyDetails.aspx?PropertyId=21239856
Interested?
Contact us for more information
