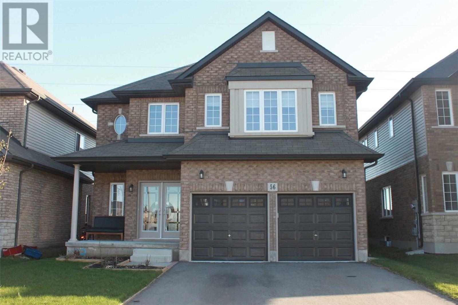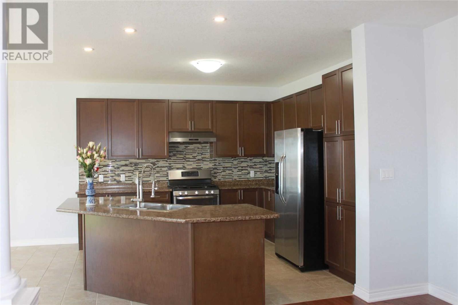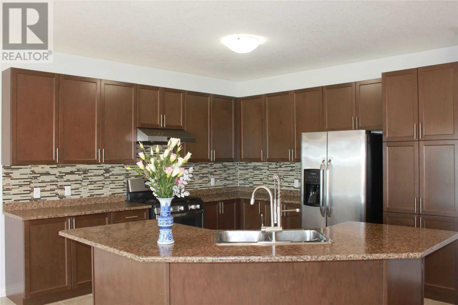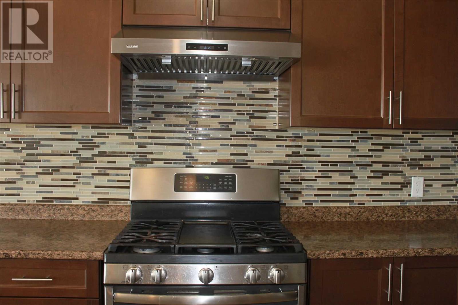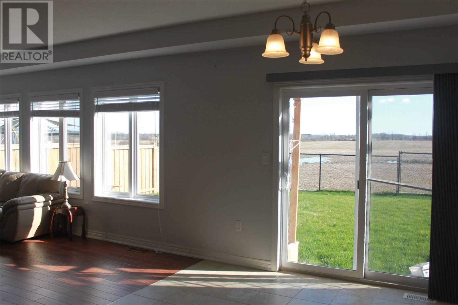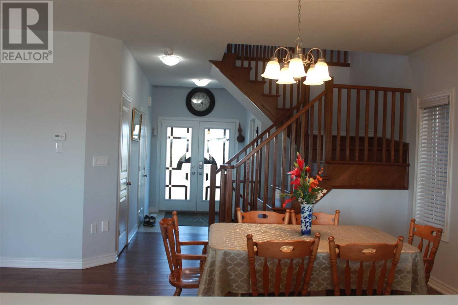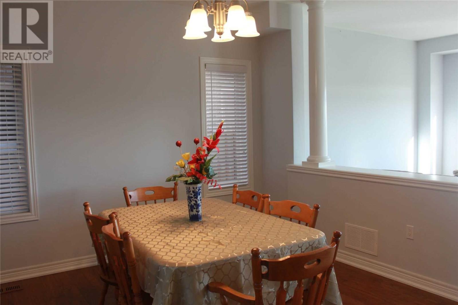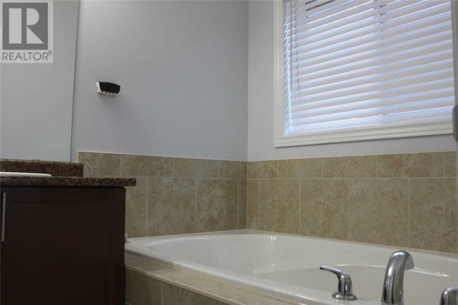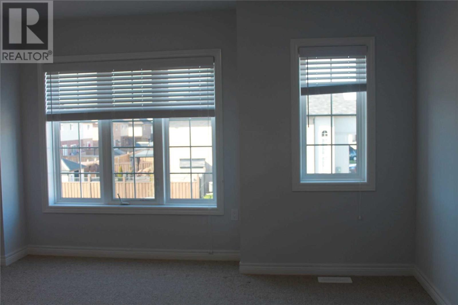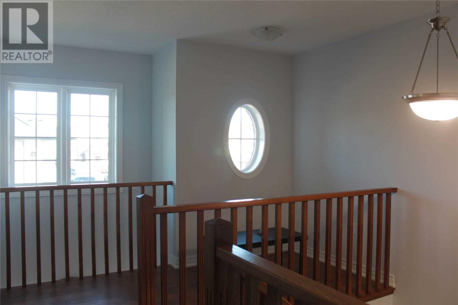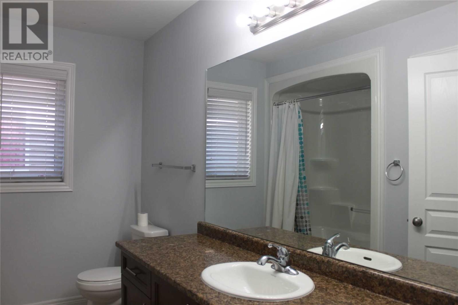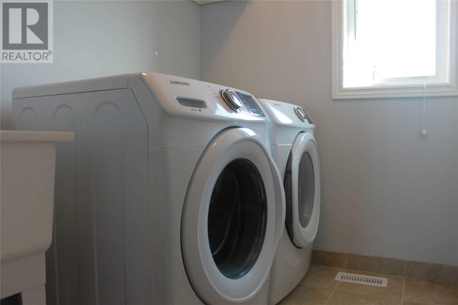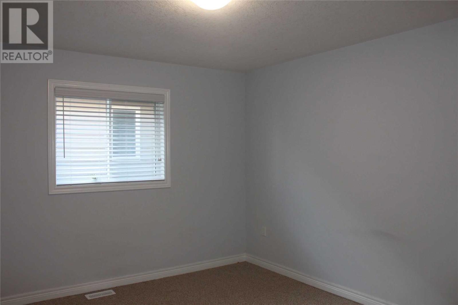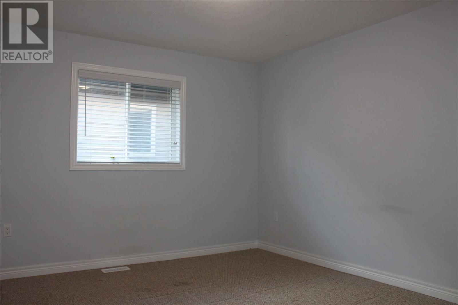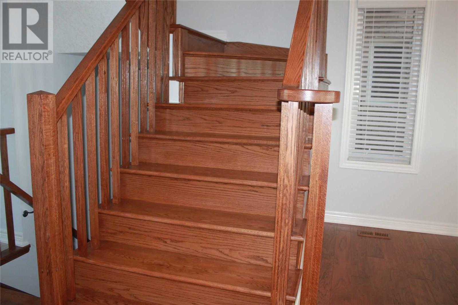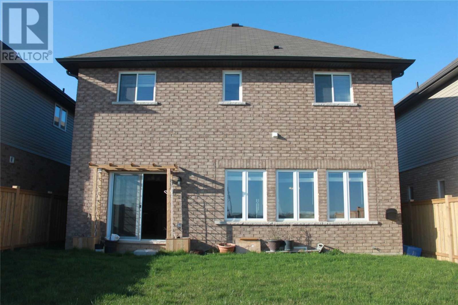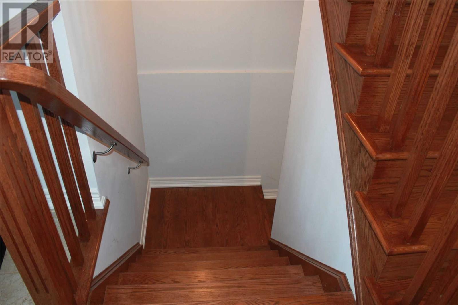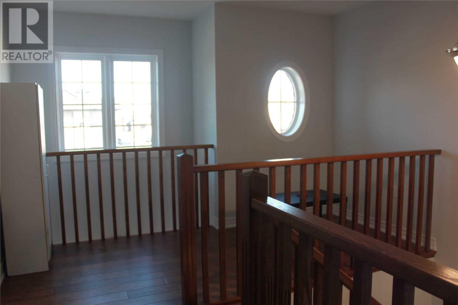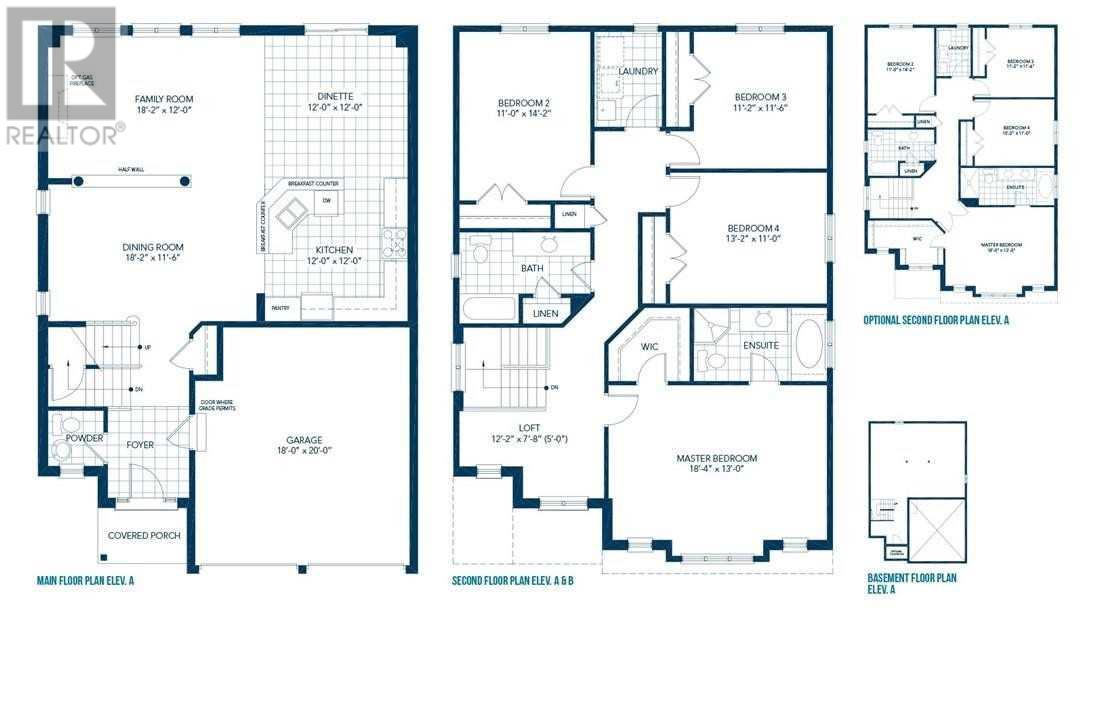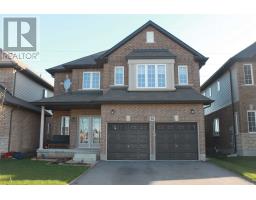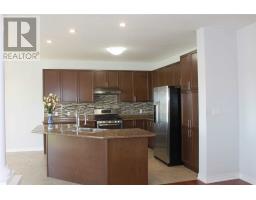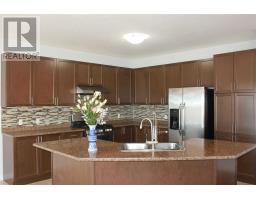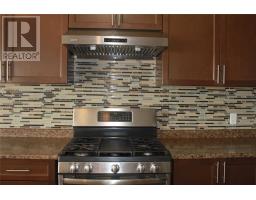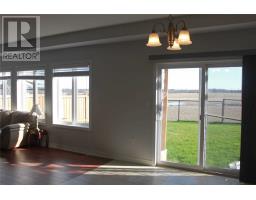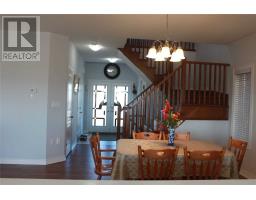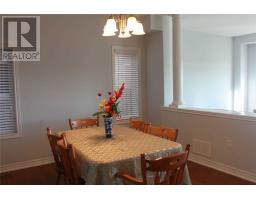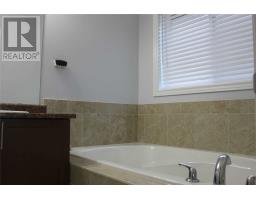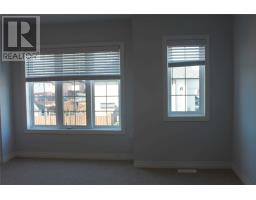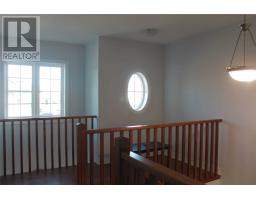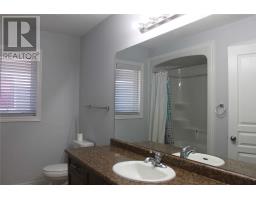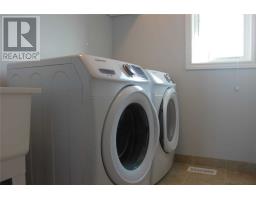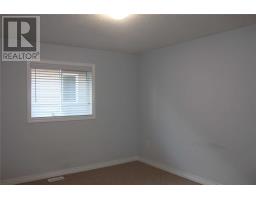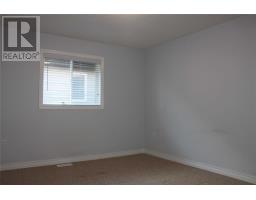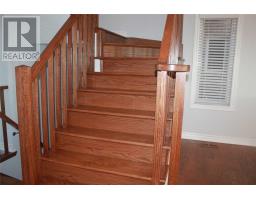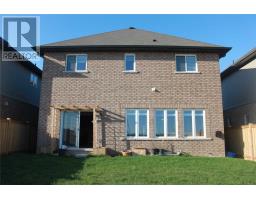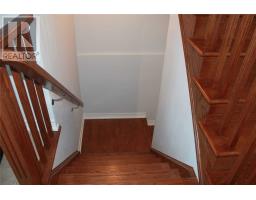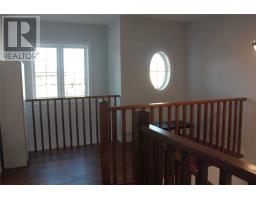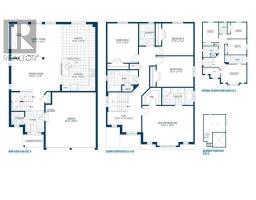56 Hidden Ridge Cres Hamilton, Ontario L0R 1P0
4 Bedroom
3 Bathroom
Central Air Conditioning
Forced Air
$740,000
Brand New Luxury Modern Detached Home Located Near Summit Park. Large Covered Fort Porch, 4 Bed Rms, 3 Baths, High End Kitchen Cabinets. Nearby Schools Include Bishop Ryan Catholic Secondary School, Gatestone School And St. Mark's Catholic Elementary School. Nearby Coffee Shops Include Black Cat Coffee Service, Tim Hortons And Symposium Caf? Restaurant & Lounge. Close To Eramosa Karst Conservation Area And Valley Park.**** EXTRAS **** Include: Fridge, Stove,Dishwasher, Washer, Dryer, Window Coverings, Light Fixtures (id:25308)
Property Details
| MLS® Number | X4585352 |
| Property Type | Single Family |
| Community Name | Rural Glanbrook |
| Parking Space Total | 6 |
Building
| Bathroom Total | 3 |
| Bedrooms Above Ground | 4 |
| Bedrooms Total | 4 |
| Basement Development | Unfinished |
| Basement Type | Full (unfinished) |
| Construction Style Attachment | Detached |
| Cooling Type | Central Air Conditioning |
| Exterior Finish | Brick, Stucco |
| Heating Fuel | Natural Gas |
| Heating Type | Forced Air |
| Stories Total | 2 |
| Type | House |
Parking
| Attached garage |
Land
| Acreage | No |
| Size Irregular | 40.03 X 104.99 Ft |
| Size Total Text | 40.03 X 104.99 Ft |
Rooms
| Level | Type | Length | Width | Dimensions |
|---|---|---|---|---|
| Second Level | Loft | 3.72 m | 2.38 m | 3.72 m x 2.38 m |
| Second Level | Master Bedroom | 5.61 m | 3.96 m | 5.61 m x 3.96 m |
| Second Level | Bathroom | |||
| Second Level | Bedroom 2 | 3.35 m | 4.33 m | 3.35 m x 4.33 m |
| Second Level | Bedroom 3 | 3.41 m | 3.54 m | 3.41 m x 3.54 m |
| Second Level | Bedroom 4 | 4.02 m | 3.35 m | 4.02 m x 3.35 m |
| Main Level | Foyer | |||
| Main Level | Other | 3.66 m | 3.66 m | 3.66 m x 3.66 m |
| Main Level | Dining Room | 3.66 m | 3.54 m | 3.66 m x 3.54 m |
| Main Level | Bathroom | |||
| Main Level | Kitchen | 3.66 m | 3.66 m | 3.66 m x 3.66 m |
| Main Level | Family Room | 5.55 m | 3.66 m | 5.55 m x 3.66 m |
https://www.realtor.ca/PropertyDetails.aspx?PropertyId=21165575
Interested?
Contact us for more information
