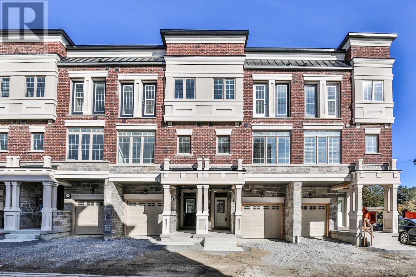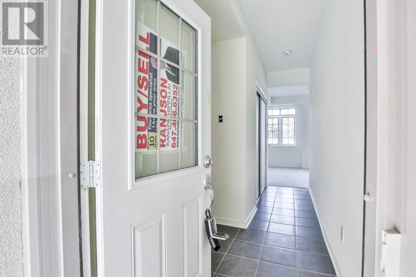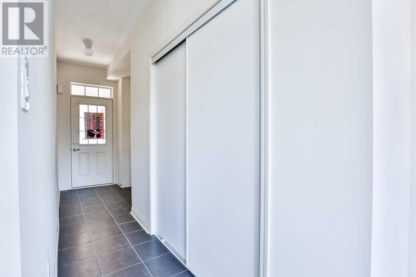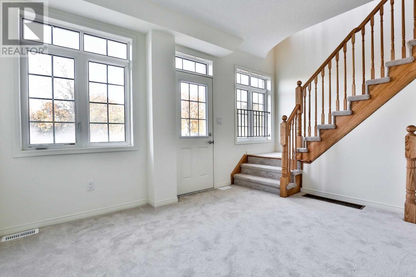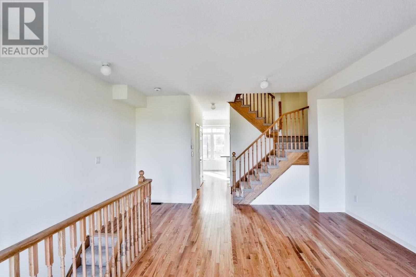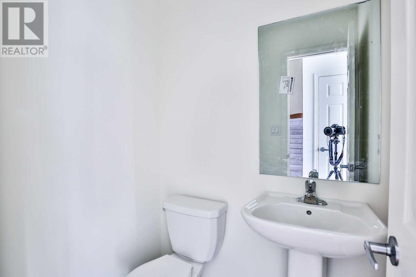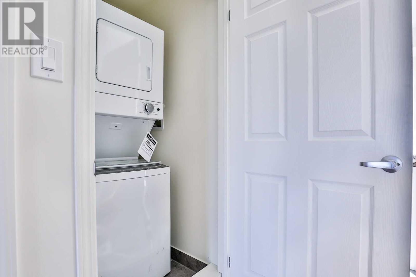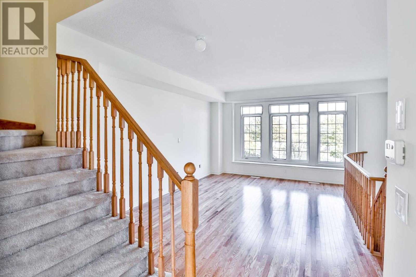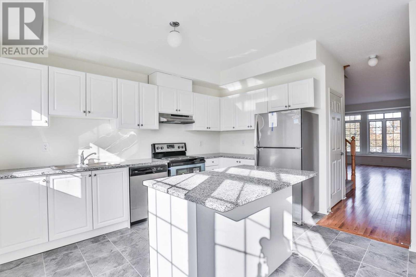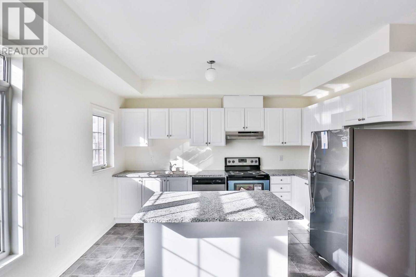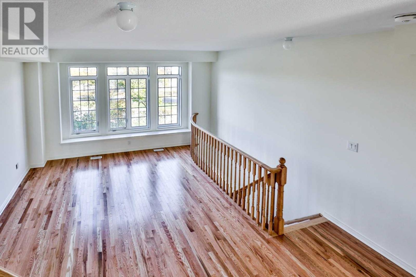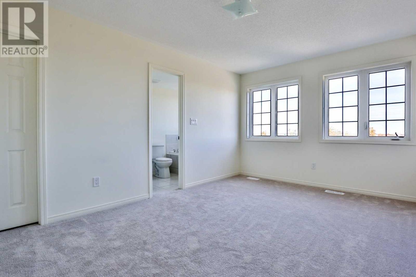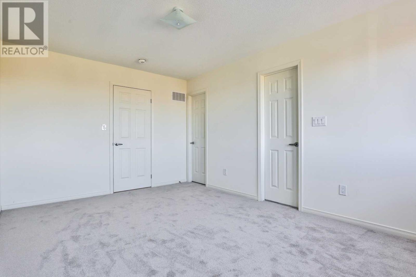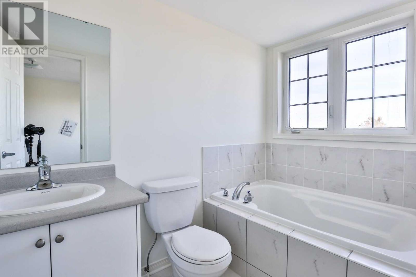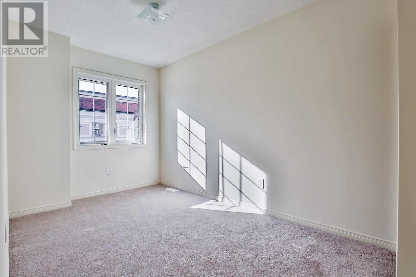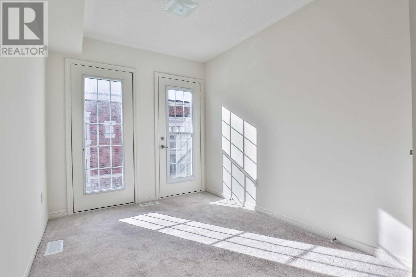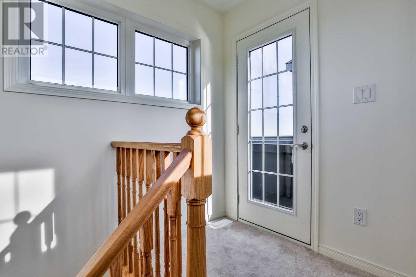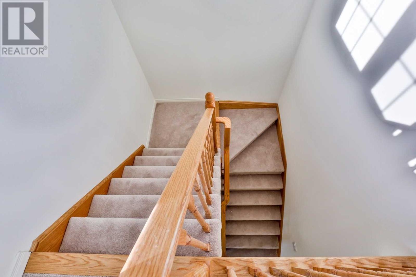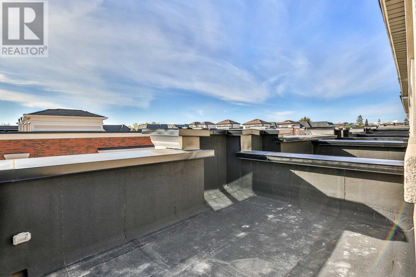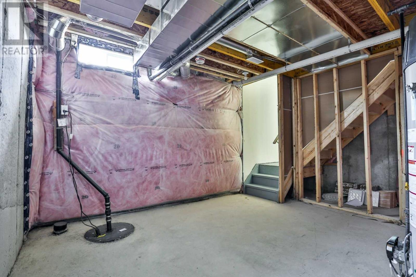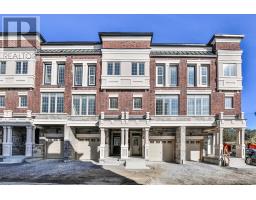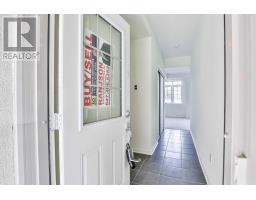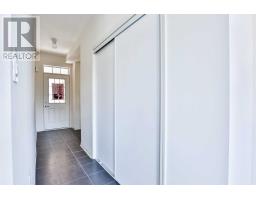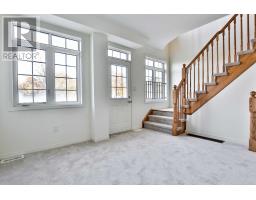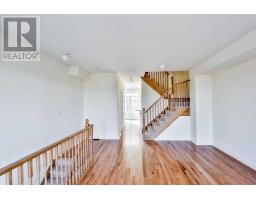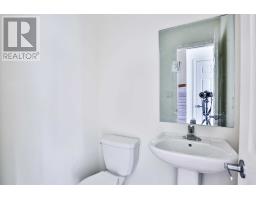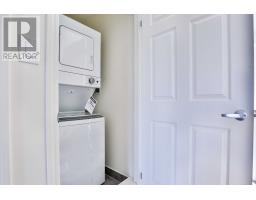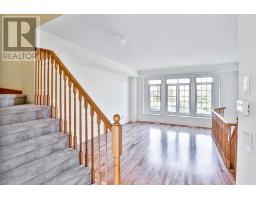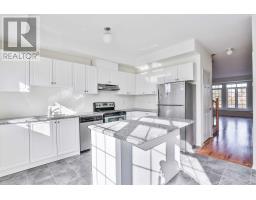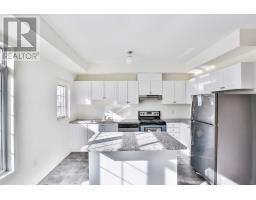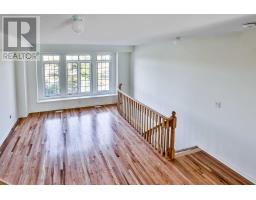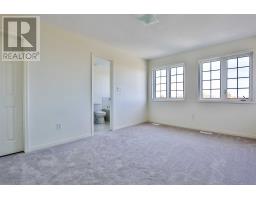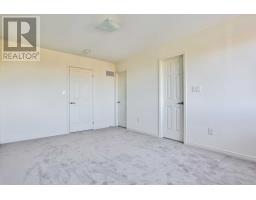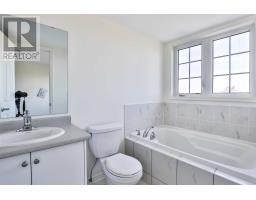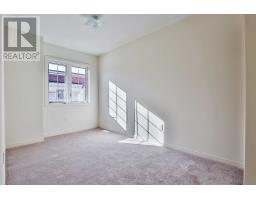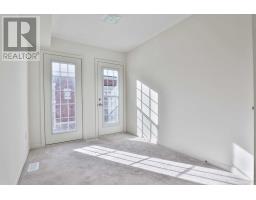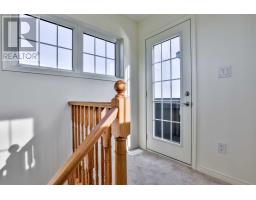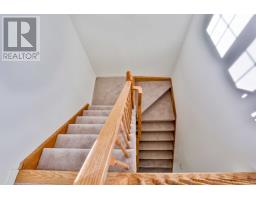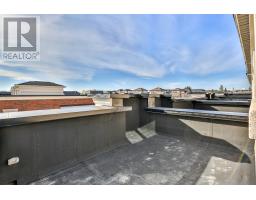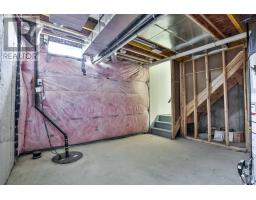56 Harwood Ave N Ajax, Ontario L1T 0P4
3 Bedroom
2 Bathroom
Central Air Conditioning
Forced Air
$699,000
Wow,Excellent Aaa Location!Amazing Amenities Surrounded By 401.Just 2 Mins Away!Roof Top Terrace W/Clear City View &Real Place To Enjoy Sunny Days!Master Has 5Pc Ensuite W/Walk-In Closet!Very Good Size Rooms W/Double Closet &Windows!Another 4 Pc Washroom 3rd Floor!Ent From Front &Back Also From Garage!Fabulous,Layout!Kitchen W/Pantry Room,Granite Counter Top!Sep Kitchen Conveniently Designed!Never Lived!Just Comes To The Market! Don't Miss It!**** EXTRAS **** Fridge, Stove, Dishwasher, Washer & Dryer. Nice And Bright With Natural Light! Very Conveniently And Vert Comfortably Located! Cannot Complain! (id:25308)
Property Details
| MLS® Number | E4613303 |
| Property Type | Single Family |
| Community Name | Central |
| Amenities Near By | Hospital, Park, Public Transit |
| Parking Space Total | 2 |
| View Type | View |
Building
| Bathroom Total | 2 |
| Bedrooms Above Ground | 3 |
| Bedrooms Total | 3 |
| Basement Type | Full |
| Cooling Type | Central Air Conditioning |
| Exterior Finish | Brick |
| Heating Fuel | Natural Gas |
| Heating Type | Forced Air |
| Stories Total | 3 |
| Type | Row / Townhouse |
Parking
| Garage |
Land
| Acreage | No |
| Land Amenities | Hospital, Park, Public Transit |
Rooms
| Level | Type | Length | Width | Dimensions |
|---|---|---|---|---|
| Second Level | Living Room | 4.6 m | 5.21 m | 4.6 m x 5.21 m |
| Second Level | Dining Room | 4.6 m | 5.21 m | 4.6 m x 5.21 m |
| Second Level | Kitchen | 4.6 m | 3.98 m | 4.6 m x 3.98 m |
| Third Level | Master Bedroom | 3.06 m | 4.3 m | 3.06 m x 4.3 m |
| Third Level | Bedroom 2 | 2.16 m | 3.35 m | 2.16 m x 3.35 m |
| Third Level | Bedroom 2 | 2.16 m | 3.38 m | 2.16 m x 3.38 m |
| Upper Level | Other | |||
| Ground Level | Family Room | 3.67 m | 3.38 m | 3.67 m x 3.38 m |
https://www.realtor.ca/PropertyDetails.aspx?PropertyId=21262902
Interested?
Contact us for more information
