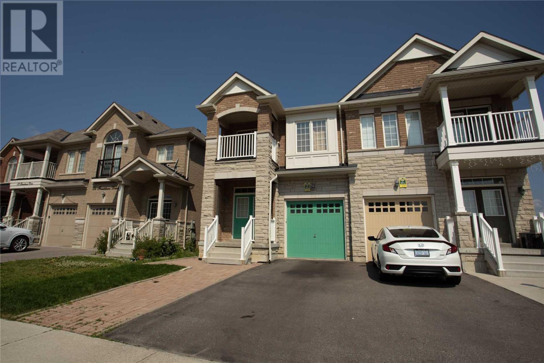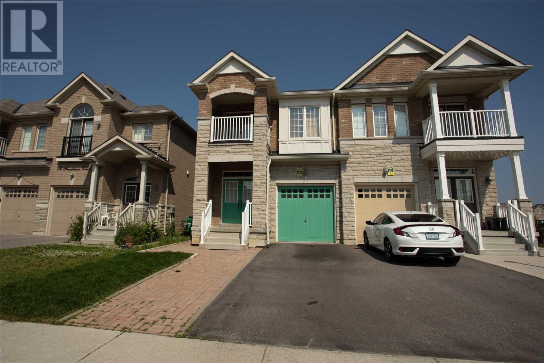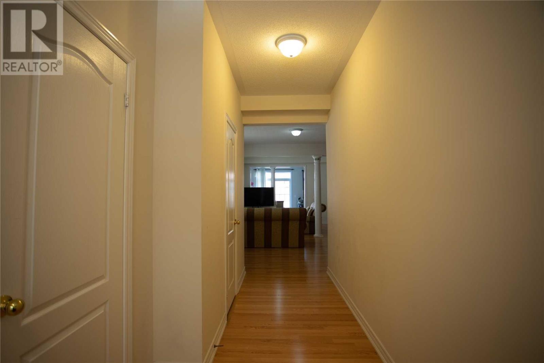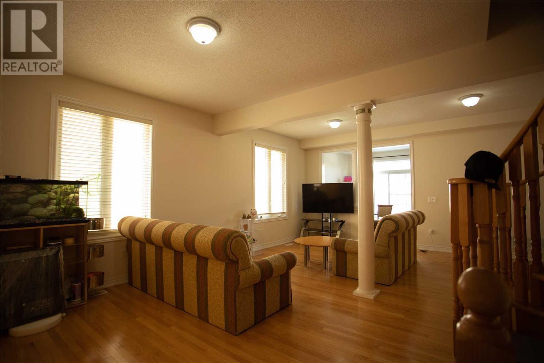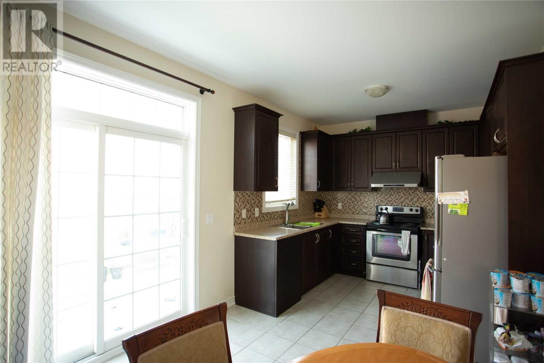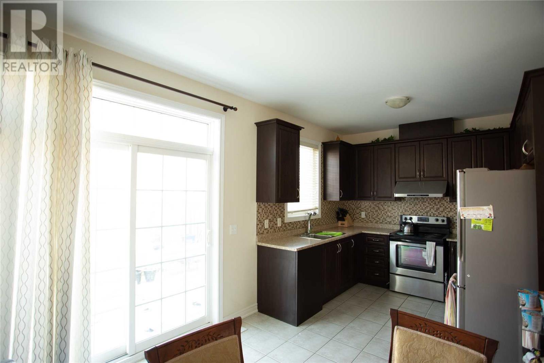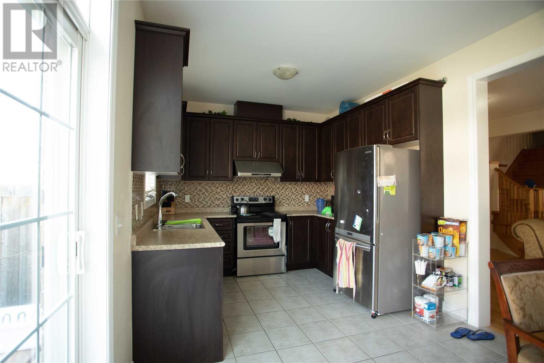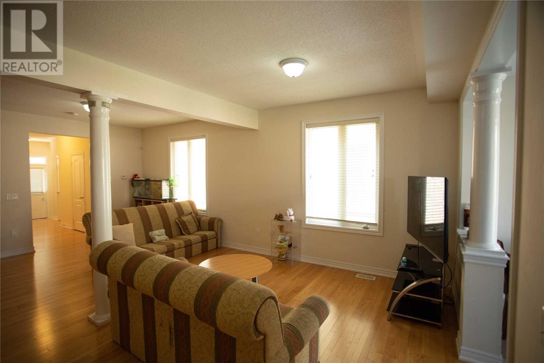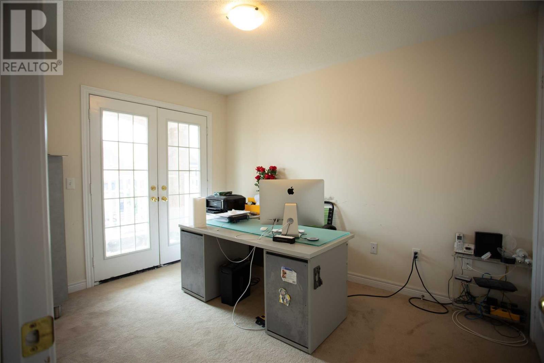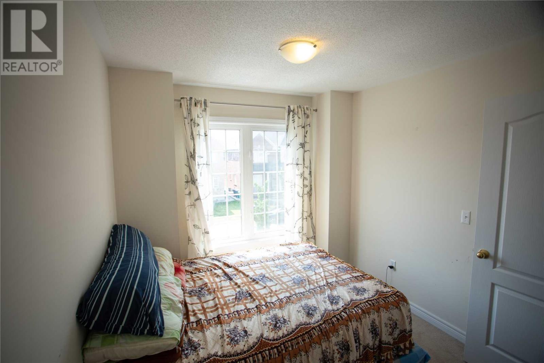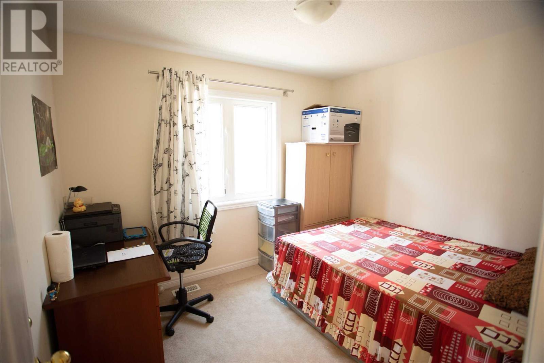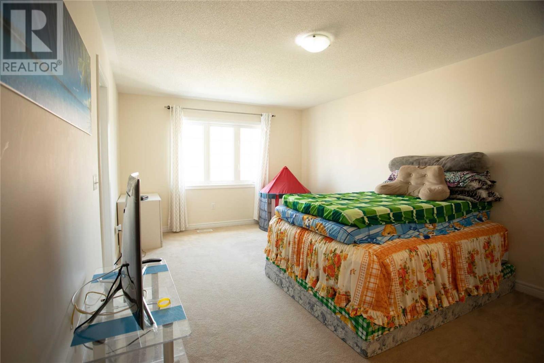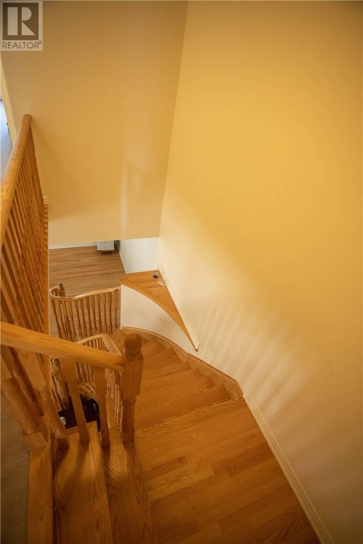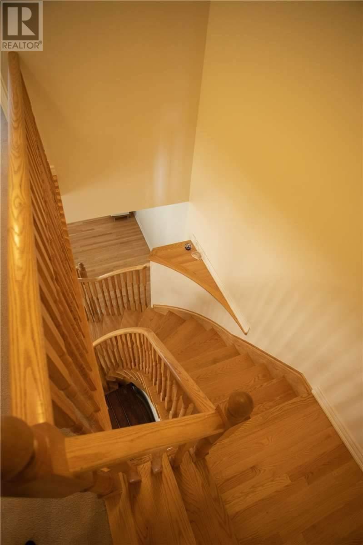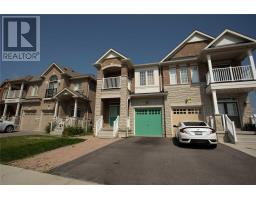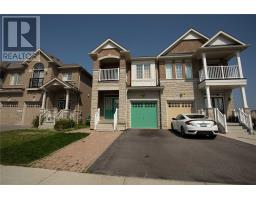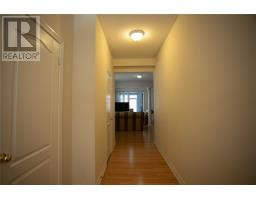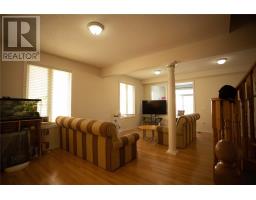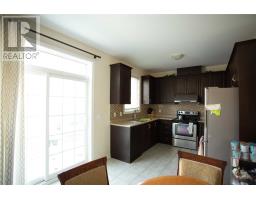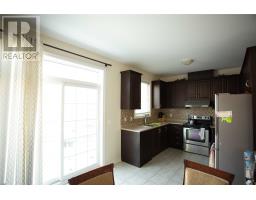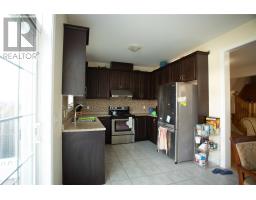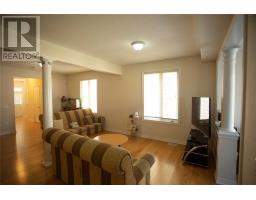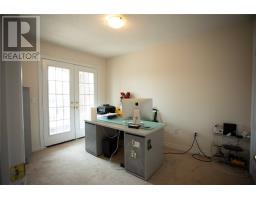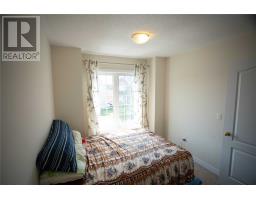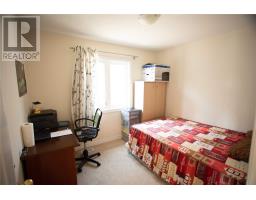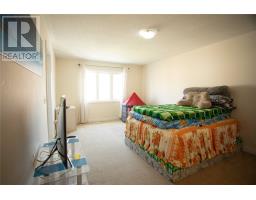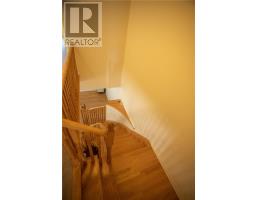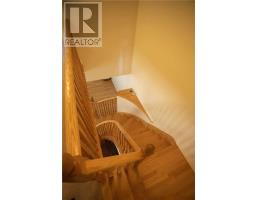56 Franktown Dr Brampton, Ontario L6P 3N5
4 Bedroom
3 Bathroom
Central Air Conditioning
Forced Air
$785,000
Location! Location! Location! Spacious 4 Bedroom Royal Pine Built Semi-Detached. Approx. 1940 Sf. Ft. As Per Builder. Just Steps Away From School And Park. Beautiful & Most Desirable Neighbourhood Bordering Brampton/Vaughan/ Bolton. 3rd Bedroom Balcony Overlooking Well Maintained Interlocking Front Patio. Long Driveway Fits 2 Cars Comfortable. Close To Several Parks And Scenic Trail, Shopping, Schools, Bus, Hwys And All Other Amenities. A Must See.**** EXTRAS **** All Blinds, Electrical Light Fixtures And Appliances (Fridge, Stove, Dishwasher, Washer & Dryer) (id:25308)
Property Details
| MLS® Number | W4535989 |
| Property Type | Single Family |
| Community Name | Bram East |
| Amenities Near By | Park, Public Transit, Schools |
| Parking Space Total | 2 |
Building
| Bathroom Total | 3 |
| Bedrooms Above Ground | 4 |
| Bedrooms Total | 4 |
| Basement Development | Unfinished |
| Basement Type | Full (unfinished) |
| Construction Style Attachment | Semi-detached |
| Cooling Type | Central Air Conditioning |
| Exterior Finish | Brick |
| Heating Fuel | Natural Gas |
| Heating Type | Forced Air |
| Stories Total | 2 |
| Type | House |
Parking
| Garage |
Land
| Acreage | No |
| Land Amenities | Park, Public Transit, Schools |
| Size Irregular | 23.79 X 101.71 Ft |
| Size Total Text | 23.79 X 101.71 Ft |
Rooms
| Level | Type | Length | Width | Dimensions |
|---|---|---|---|---|
| Second Level | Master Bedroom | 5.69 m | 3.63 m | 5.69 m x 3.63 m |
| Second Level | Bedroom 2 | 2.69 m | 3.2 m | 2.69 m x 3.2 m |
| Second Level | Bedroom 3 | 2.69 m | 3.5 m | 2.69 m x 3.5 m |
| Second Level | Bedroom 4 | 2.82 m | 3.02 m | 2.82 m x 3.02 m |
| Main Level | Kitchen | 2.99 m | 5.56 m | 2.99 m x 5.56 m |
| Main Level | Eating Area | 2.99 m | 5.56 m | 2.99 m x 5.56 m |
| Main Level | Living Room | 7.01 m | 5.56 m | 7.01 m x 5.56 m |
| Main Level | Dining Room | 7.01 m | 5.56 m | 7.01 m x 5.56 m |
https://www.realtor.ca/PropertyDetails.aspx?PropertyId=20991443
Interested?
Contact us for more information
