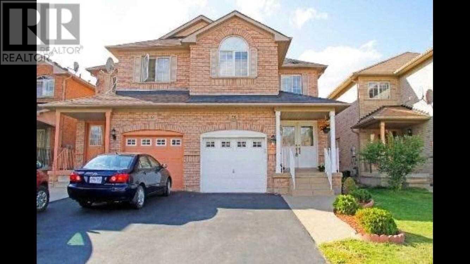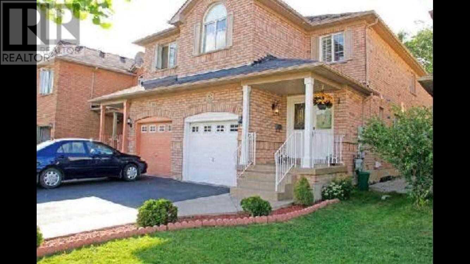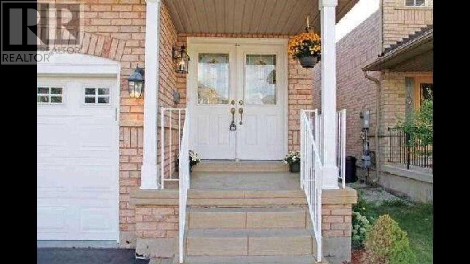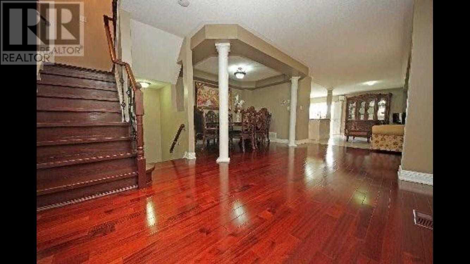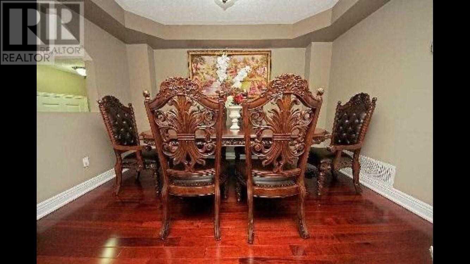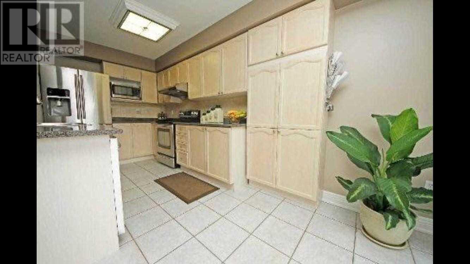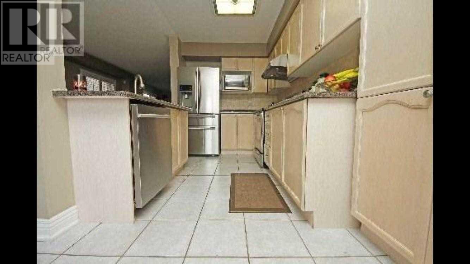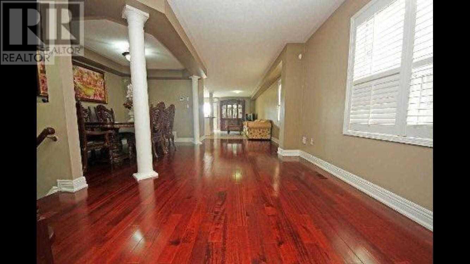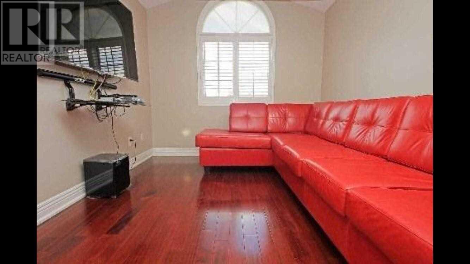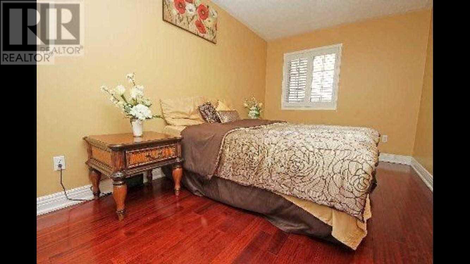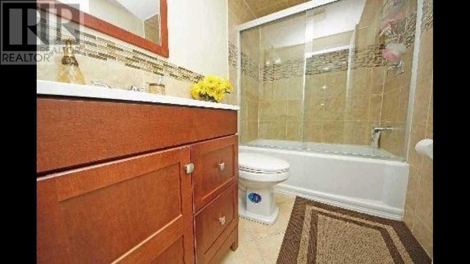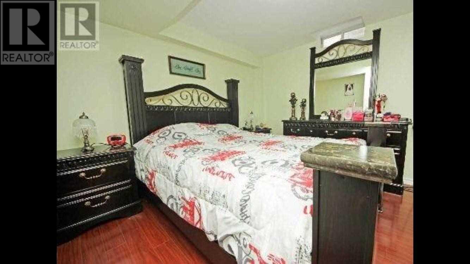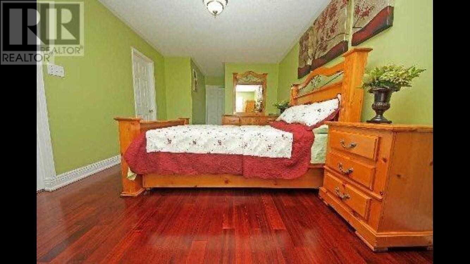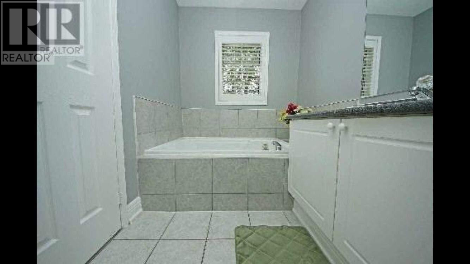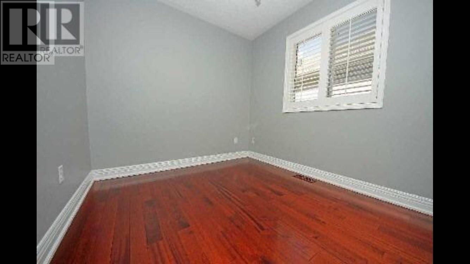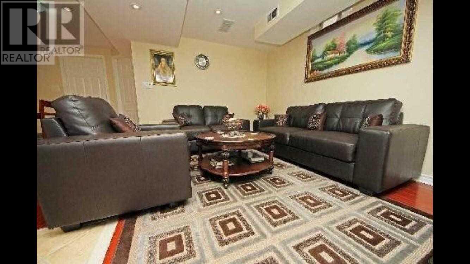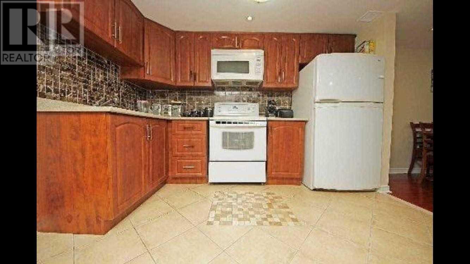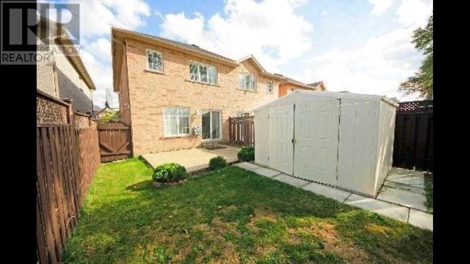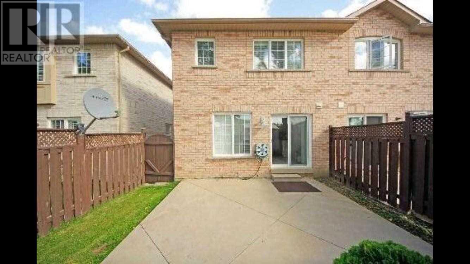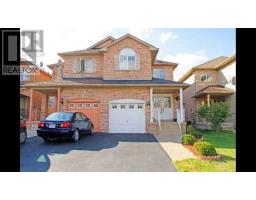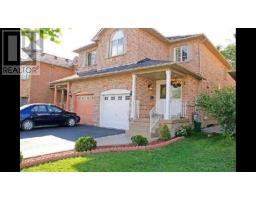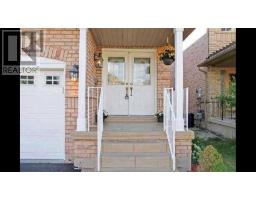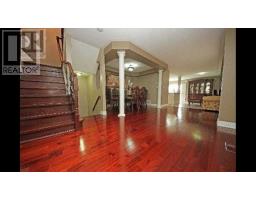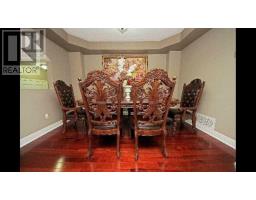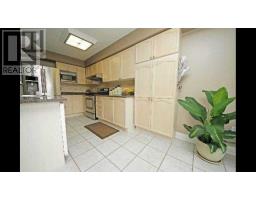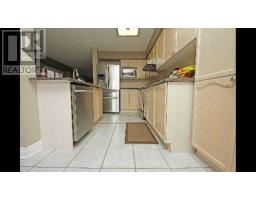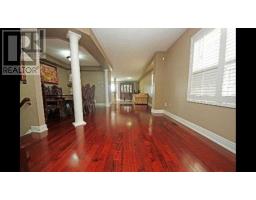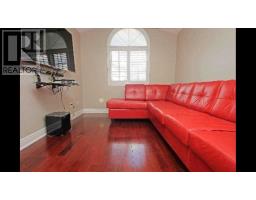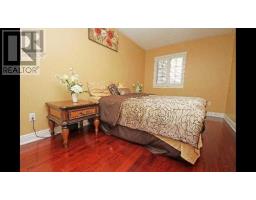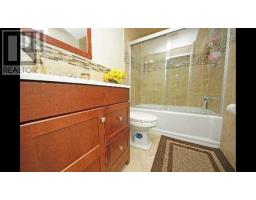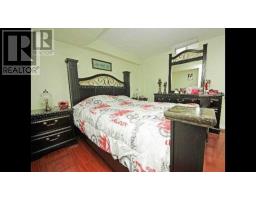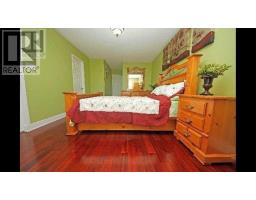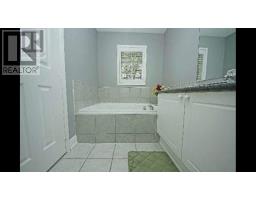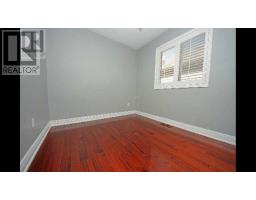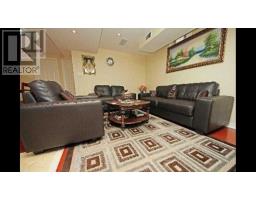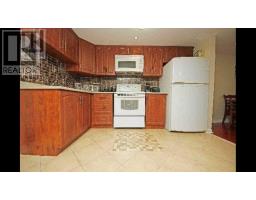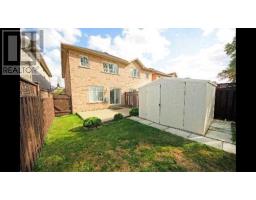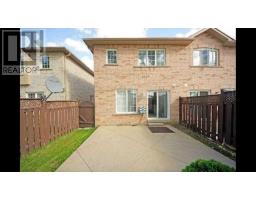4 Bedroom
4 Bathroom
Fireplace
Central Air Conditioning
Forced Air
$784,000
Location! Location! Located On A Quiet Court. ""Must See"" Great For First Time Buyer And Investor. Anyone Looking For A Beautiful Home Tastefully Decorated Throughout! Nicely Finished Rent-Able Basement With Separate Entrance From Garage To House, New Hi Efficiency Furnace, Flooring In 2017. Nice Size Backyard With Concrete Patio & Fully Fenced. Great Value & No Disappointments! Home Shows Extremely Well!! House With Double Door Entry.**** EXTRAS **** Extras Include: New Fridge, New Stove, New Washer And Dryer. All Existing Window Coverings, All Existing Electrical Light Fixtures, Central Air Conditioner. (id:25308)
Property Details
|
MLS® Number
|
W4577425 |
|
Property Type
|
Single Family |
|
Community Name
|
Vales of Castlemore |
|
Amenities Near By
|
Hospital, Park, Public Transit, Schools |
|
Parking Space Total
|
4 |
Building
|
Bathroom Total
|
4 |
|
Bedrooms Above Ground
|
3 |
|
Bedrooms Below Ground
|
1 |
|
Bedrooms Total
|
4 |
|
Basement Development
|
Finished |
|
Basement Features
|
Apartment In Basement |
|
Basement Type
|
N/a (finished) |
|
Construction Style Attachment
|
Semi-detached |
|
Cooling Type
|
Central Air Conditioning |
|
Exterior Finish
|
Brick |
|
Fireplace Present
|
Yes |
|
Heating Fuel
|
Natural Gas |
|
Heating Type
|
Forced Air |
|
Stories Total
|
2 |
|
Type
|
House |
Parking
Land
|
Acreage
|
No |
|
Land Amenities
|
Hospital, Park, Public Transit, Schools |
|
Size Irregular
|
22.56 X 124.31 Ft |
|
Size Total Text
|
22.56 X 124.31 Ft |
Rooms
| Level |
Type |
Length |
Width |
Dimensions |
|
Second Level |
Master Bedroom |
6.9 m |
3.4 m |
6.9 m x 3.4 m |
|
Second Level |
Bedroom 2 |
5.1 m |
3.1 m |
5.1 m x 3.1 m |
|
Second Level |
Bedroom 3 |
3.1 m |
2.6 m |
3.1 m x 2.6 m |
|
Basement |
Bedroom 4 |
4.86 m |
3.5 m |
4.86 m x 3.5 m |
|
Basement |
Kitchen |
3.1 m |
3.8 m |
3.1 m x 3.8 m |
|
Basement |
Living Room |
6.5 m |
4.6 m |
6.5 m x 4.6 m |
|
Basement |
Laundry Room |
2.3 m |
4 m |
2.3 m x 4 m |
|
Main Level |
Living Room |
6.5 m |
3.25 m |
6.5 m x 3.25 m |
|
Main Level |
Dining Room |
3.66 m |
2.2 m |
3.66 m x 2.2 m |
|
Main Level |
Family Room |
5 m |
3 m |
5 m x 3 m |
|
Main Level |
Kitchen |
5.65 m |
3 m |
5.65 m x 3 m |
Utilities
|
Sewer
|
Installed |
|
Natural Gas
|
Installed |
|
Electricity
|
Installed |
|
Cable
|
Installed |
https://www.realtor.ca/PropertyDetails.aspx?PropertyId=21139048
