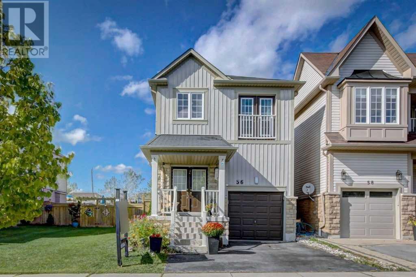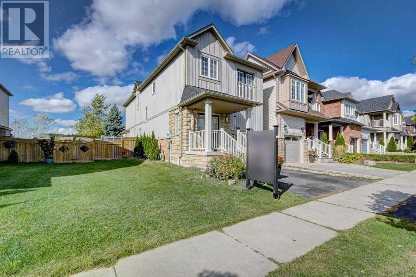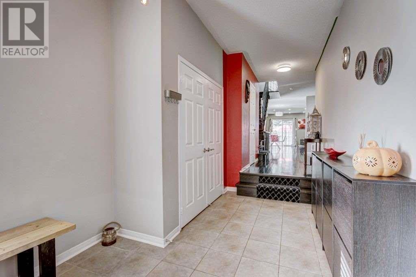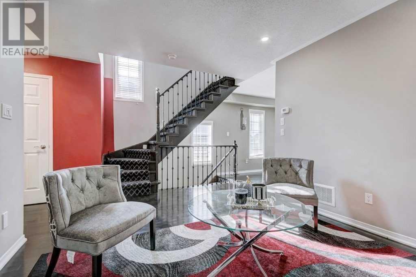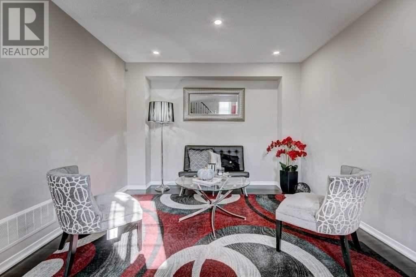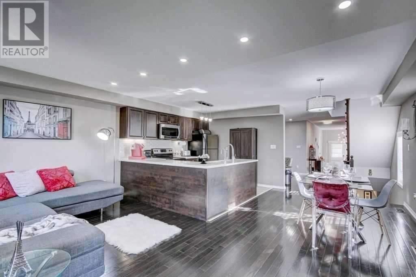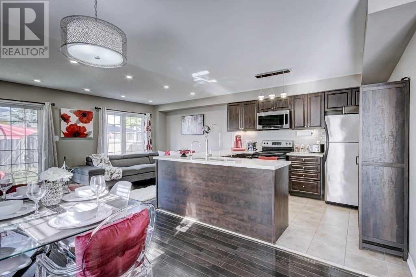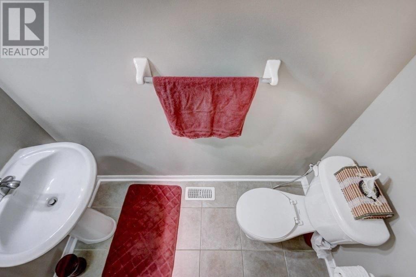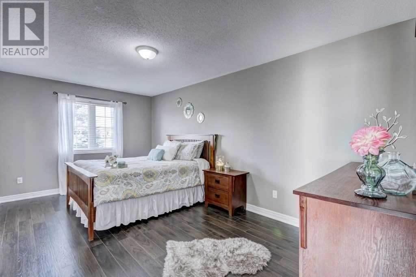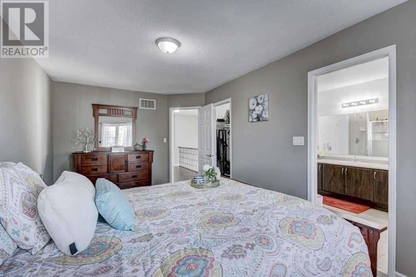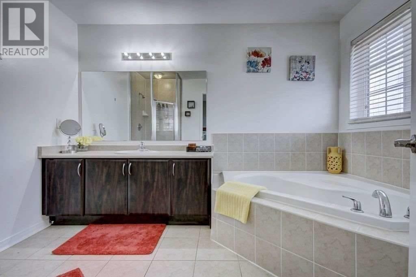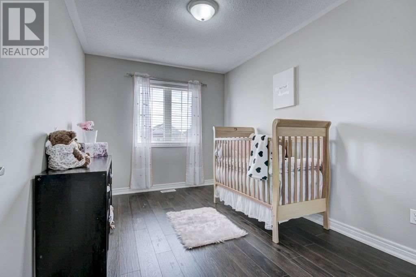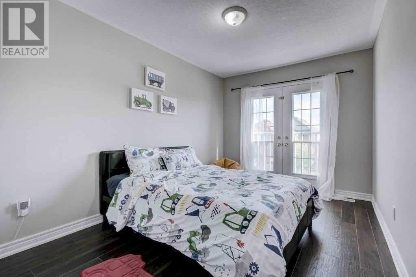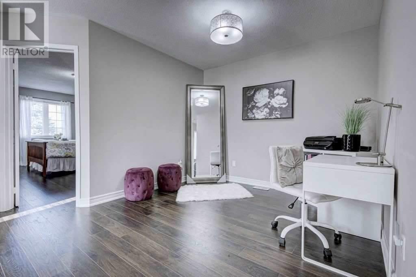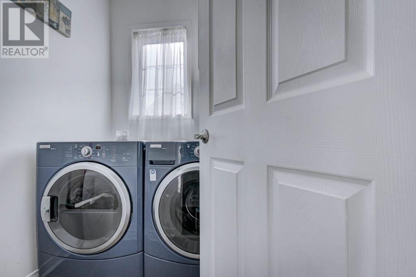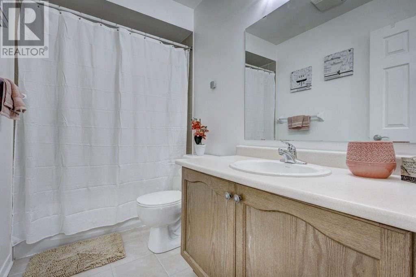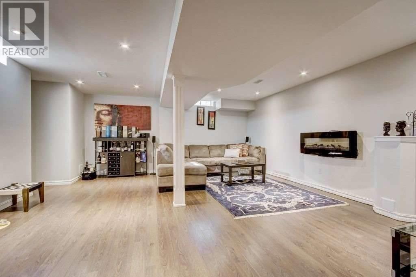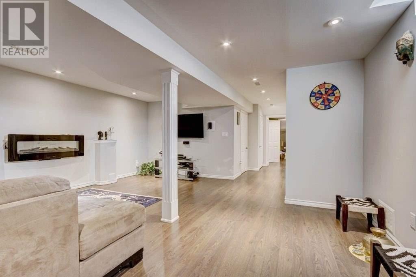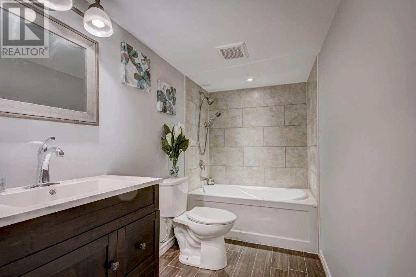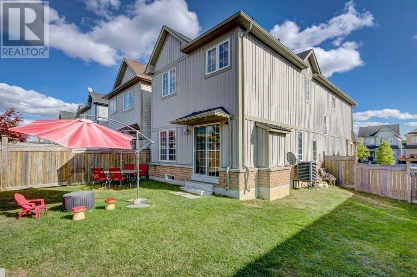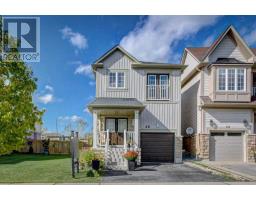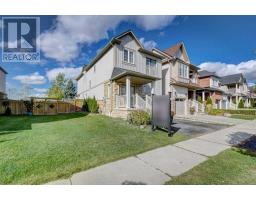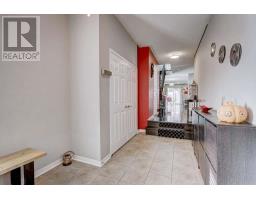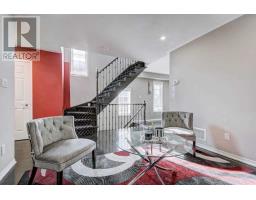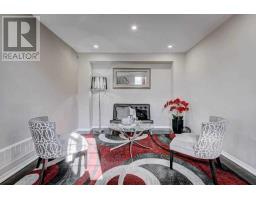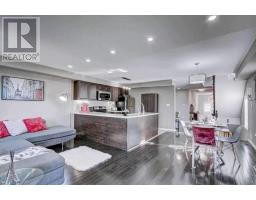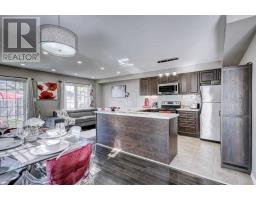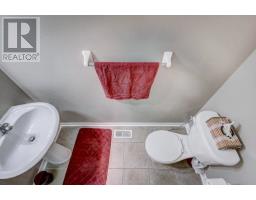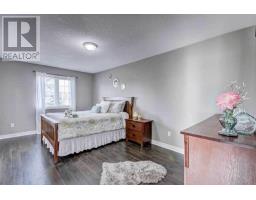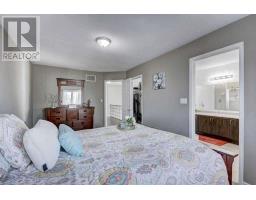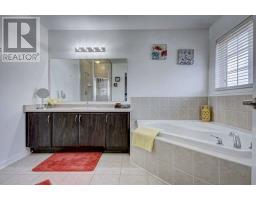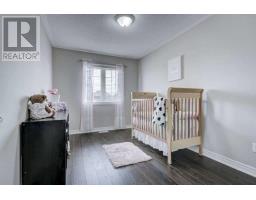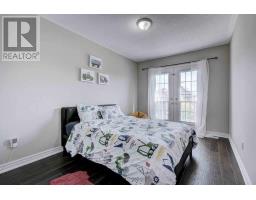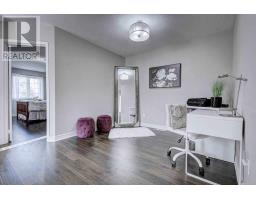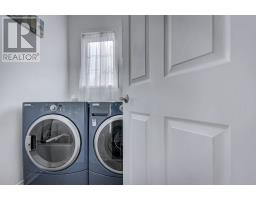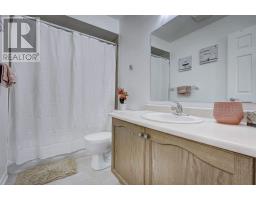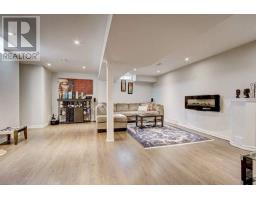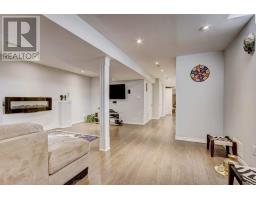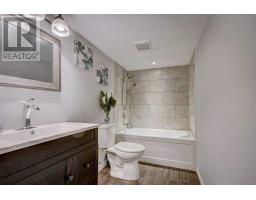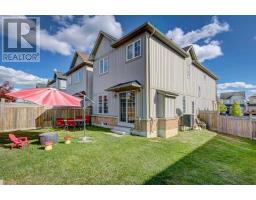56 Bettina Pl Whitby, Ontario L1R 0E9
3 Bedroom
4 Bathroom
Fireplace
Central Air Conditioning
Forced Air
$629,000
Immaculate Home In One Of Whitby's Desirable Rolling Acres Community. This 2743 Sq.Ft (Inc.Bsmt) Home Is Loaded With Many Upgrades.Hardwood Flooring On The Main Floor, New Laminate Flooring On Second Floor (2019) Pot Lights (2019) , Quartz Counter Top, Open Concept Kitchen Over Looking Spacious Backyard To Entertain Guests. Spacious Bedrooms With Extra Room For Office Or Media Room. Finished Basement With 4Pc Bathroom And Lots Of Storage Space. Large Lot.**** EXTRAS **** Stainless Steel Appliances: Fridge, Stove, Dishwasher. Front Load Washer/Dryer, All Electric Lights & Fixtures & Window Coverings. (id:25308)
Property Details
| MLS® Number | E4608449 |
| Property Type | Single Family |
| Community Name | Rolling Acres |
| Parking Space Total | 3 |
Building
| Bathroom Total | 4 |
| Bedrooms Above Ground | 3 |
| Bedrooms Total | 3 |
| Basement Development | Finished |
| Basement Type | N/a (finished) |
| Construction Style Attachment | Detached |
| Cooling Type | Central Air Conditioning |
| Exterior Finish | Brick, Vinyl |
| Fireplace Present | Yes |
| Heating Fuel | Natural Gas |
| Heating Type | Forced Air |
| Stories Total | 2 |
| Type | House |
Parking
| Garage |
Land
| Acreage | No |
| Size Irregular | 38.09 X 98 Ft |
| Size Total Text | 38.09 X 98 Ft |
Rooms
| Level | Type | Length | Width | Dimensions |
|---|---|---|---|---|
| Second Level | Master Bedroom | 3.09 m | 5.48 m | 3.09 m x 5.48 m |
| Second Level | Bedroom 2 | 2.74 m | 3.95 m | 2.74 m x 3.95 m |
| Second Level | Bedroom 3 | 2.46 m | 2.46 m | 2.46 m x 2.46 m |
| Second Level | Media | 2.46 m | 2.46 m | 2.46 m x 2.46 m |
| Second Level | Laundry Room | |||
| Basement | Media | |||
| Basement | Den | |||
| Main Level | Living Room | 3.65 m | 3.32 m | 3.65 m x 3.32 m |
| Main Level | Family Room | 5.59 m | 3.16 m | 5.59 m x 3.16 m |
| Main Level | Kitchen | 2.74 m | 3.48 m | 2.74 m x 3.48 m |
| Main Level | Dining Room | 2.74 m | 3.04 m | 2.74 m x 3.04 m |
https://www.realtor.ca/PropertyDetails.aspx?PropertyId=21247300
Interested?
Contact us for more information
