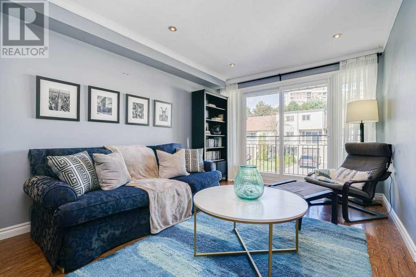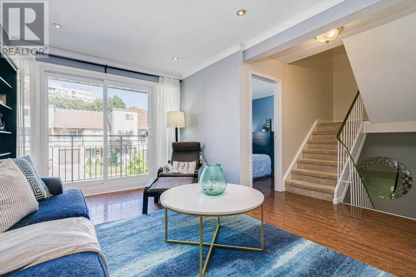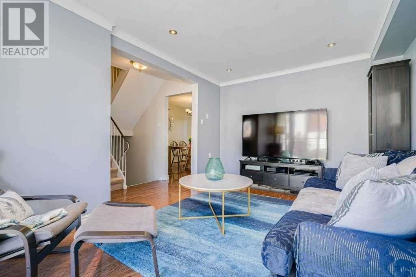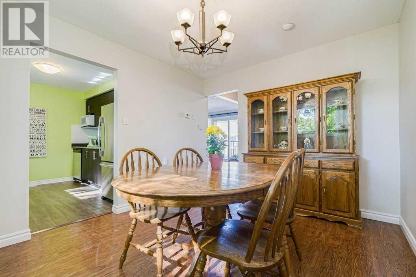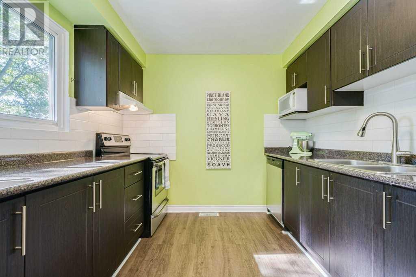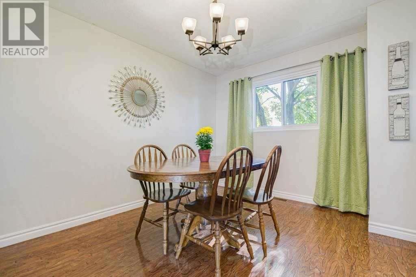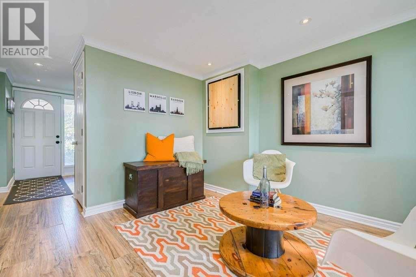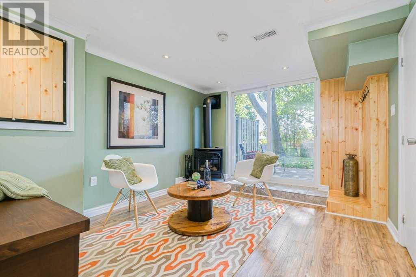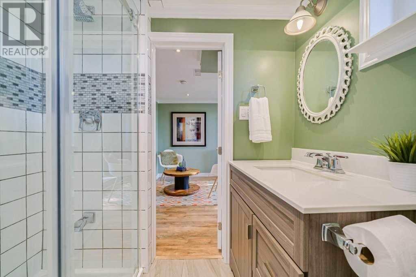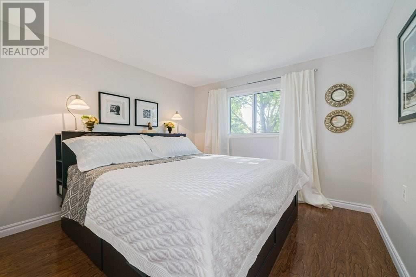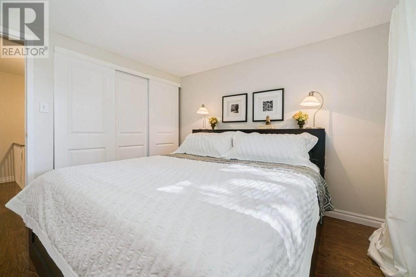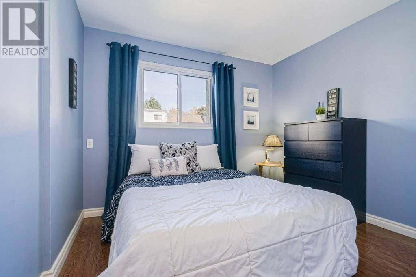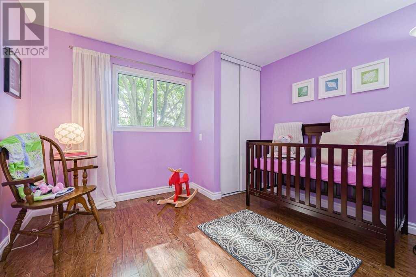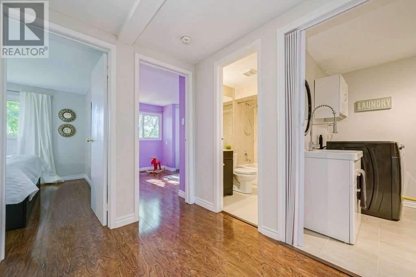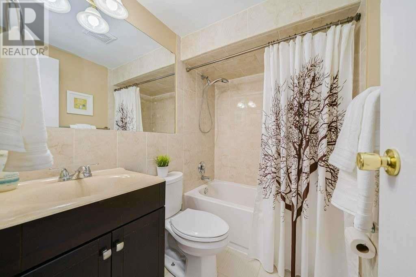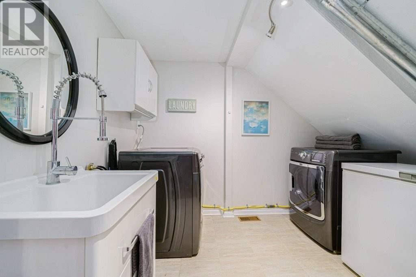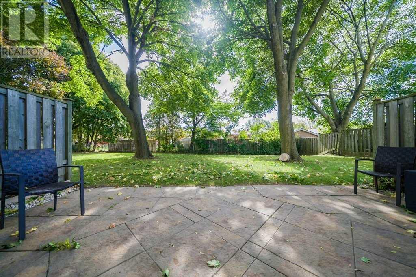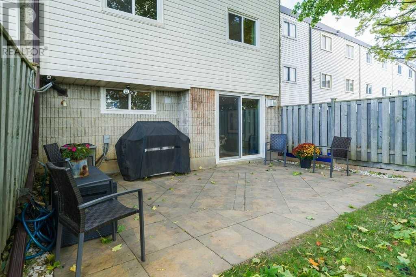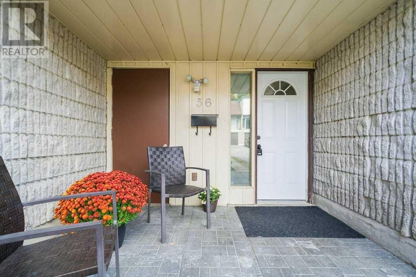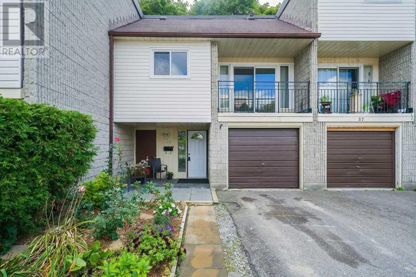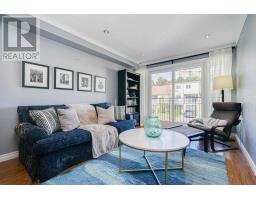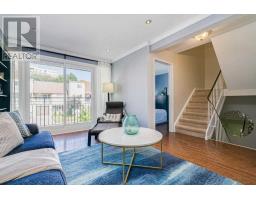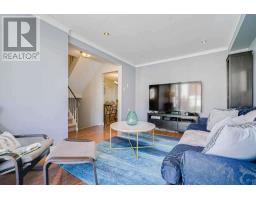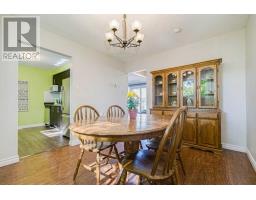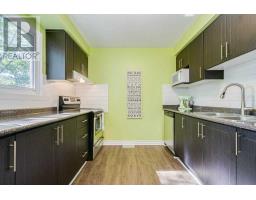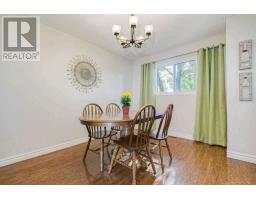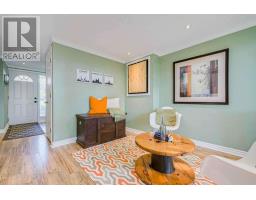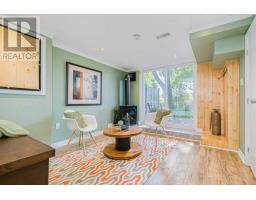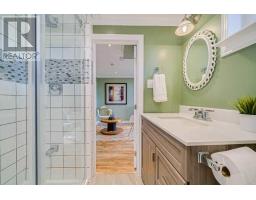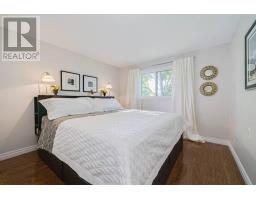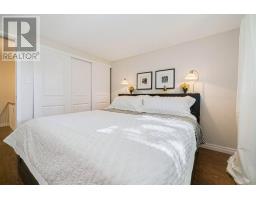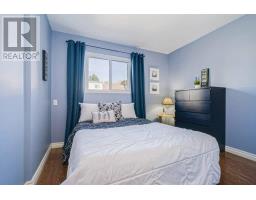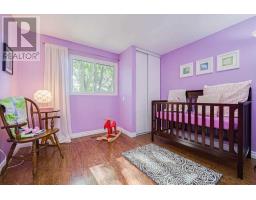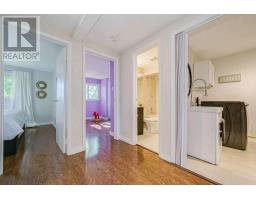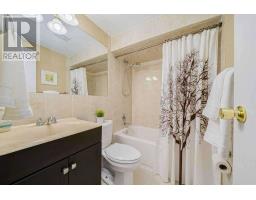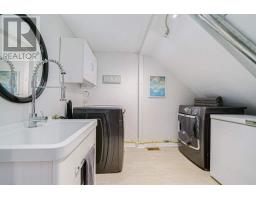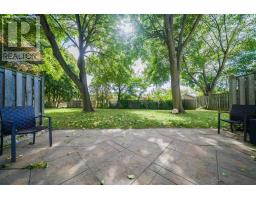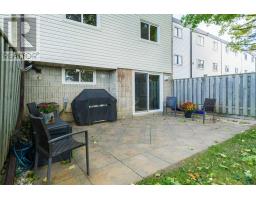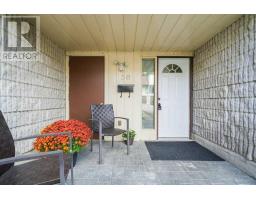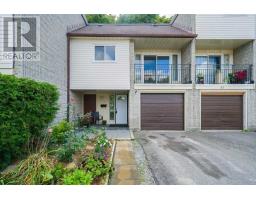#56 -75 Blackwell Ave Toronto, Ontario M1B 1K5
$525,800Maintenance,
$354.20 Monthly
Maintenance,
$354.20 MonthlyMove In Ready & Updated Throughout. This Spacious Home Located On A Quiet Private Cul De Sac Is What You Have Been Dreaming About! 1630 Sq Ft Of Updates Incl: Kitchen & Appliances, Grd Lvl Floors, Efficient Gas Forced Air/Central Ac, Newer Windows, Gorgeous 3 Piece Bath On Grnd Lvl, Gas Fireplace In Fmly Rm, 3rd Fl Laundry. Complete With Plenty Of Parking/Storage, B/I Garage, Ample Storage, Private Quiet Patio With Gas Bbq Hookup, Freshly Painted & More!**** EXTRAS **** Ss Fridge, Stove, B/I Dw, Front Load Washer & Gas Dryer, Range Fan, Gas Fireplace In Family Rm, All Electric Light Fixtures, Gas Bbq Hook Up, Existing Drape Rods, Large Private Patio. Exclude: Drapes, Freezer In Laundry Rm, Wtr Tank Rented (id:25308)
Property Details
| MLS® Number | E4606920 |
| Property Type | Single Family |
| Community Name | Malvern |
| Amenities Near By | Hospital, Park, Public Transit, Schools |
| Features | Balcony |
| Parking Space Total | 3 |
Building
| Bathroom Total | 2 |
| Bedrooms Above Ground | 3 |
| Bedrooms Total | 3 |
| Cooling Type | Central Air Conditioning |
| Exterior Finish | Aluminum Siding, Brick |
| Fireplace Present | Yes |
| Heating Fuel | Natural Gas |
| Heating Type | Forced Air |
| Stories Total | 3 |
| Type | Row / Townhouse |
Parking
| Garage | |
| Visitor parking |
Land
| Acreage | No |
| Land Amenities | Hospital, Park, Public Transit, Schools |
Rooms
| Level | Type | Length | Width | Dimensions |
|---|---|---|---|---|
| Second Level | Living Room | 4.67 m | 4.25 m | 4.67 m x 4.25 m |
| Second Level | Dining Room | 3.08 m | 3.06 m | 3.08 m x 3.06 m |
| Second Level | Kitchen | 3.23 m | 2.82 m | 3.23 m x 2.82 m |
| Second Level | Bedroom 3 | 3.1 m | 2.94 m | 3.1 m x 2.94 m |
| Third Level | Master Bedroom | 3.15 m | 3.14 m | 3.15 m x 3.14 m |
| Third Level | Bedroom 2 | 3.16 m | 3.14 m | 3.16 m x 3.14 m |
| Third Level | Laundry Room | 2.98 m | 2.91 m | 2.98 m x 2.91 m |
| Third Level | Other | 3.4 m | 1.4 m | 3.4 m x 1.4 m |
| Ground Level | Family Room | 3.68 m | 3.19 m | 3.68 m x 3.19 m |
https://www.realtor.ca/PropertyDetails.aspx?PropertyId=21242500
Interested?
Contact us for more information
