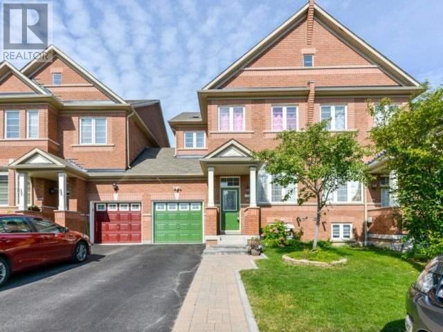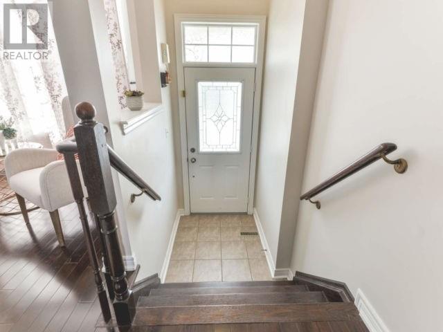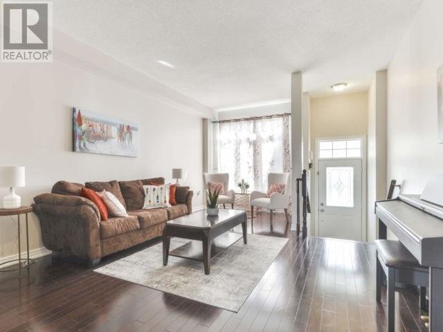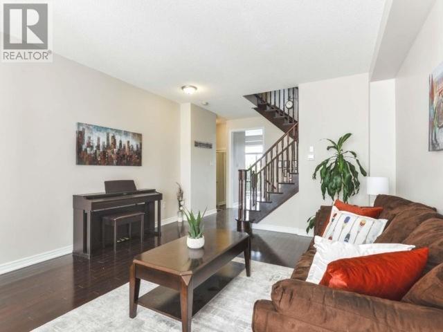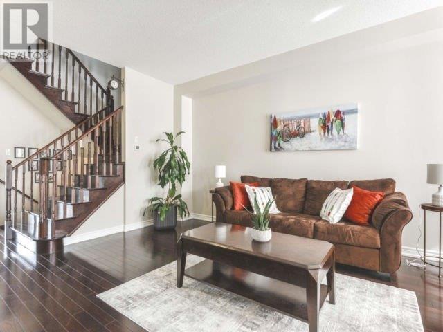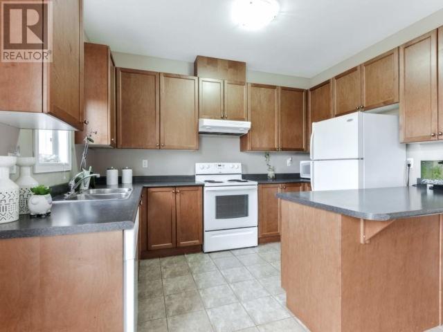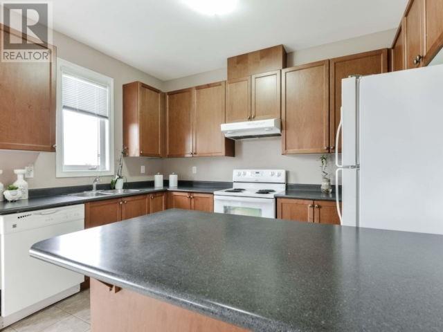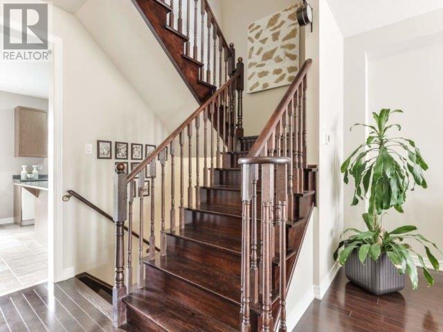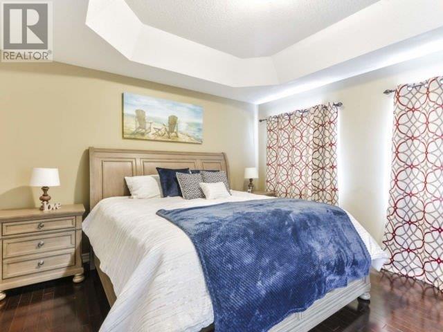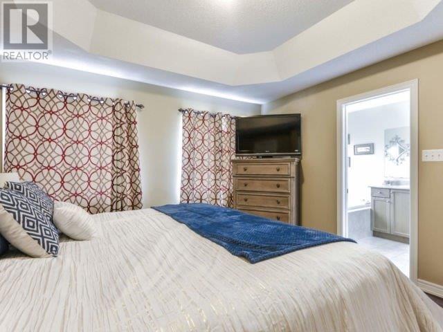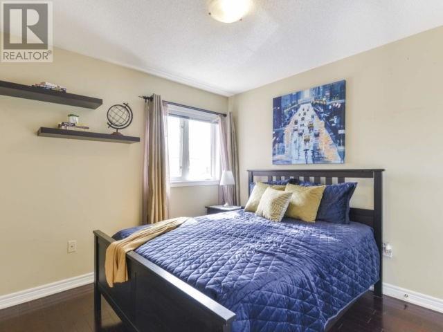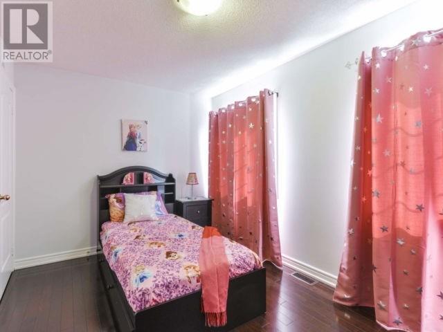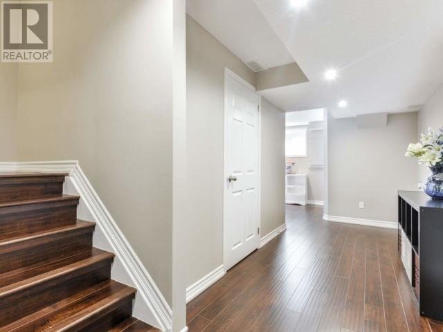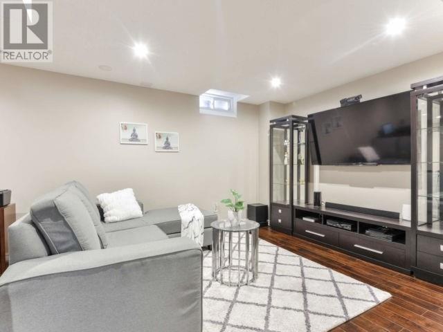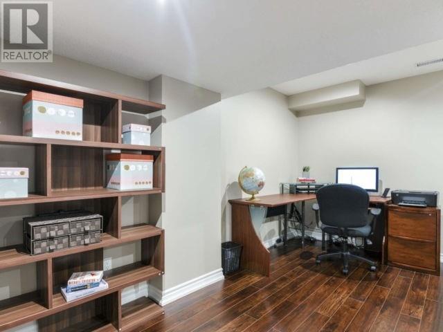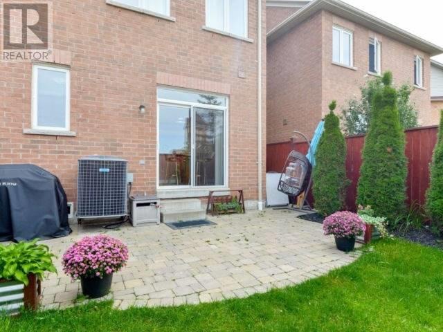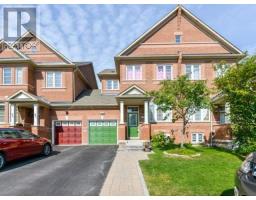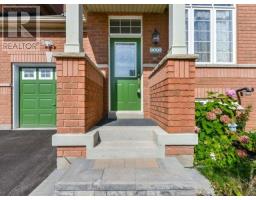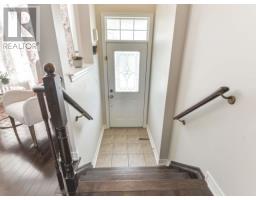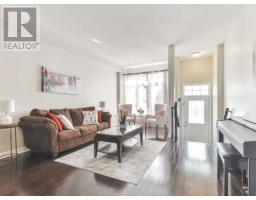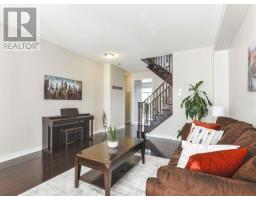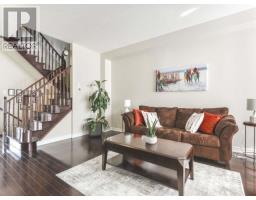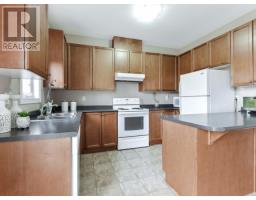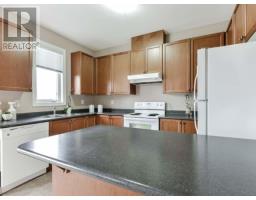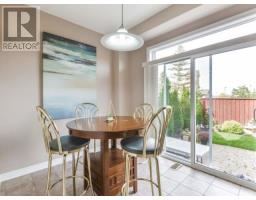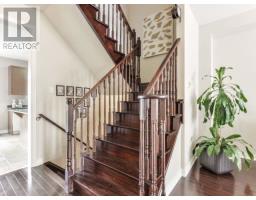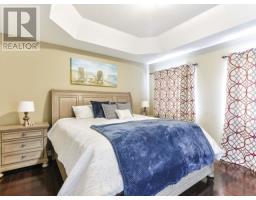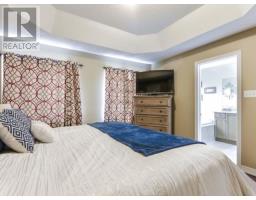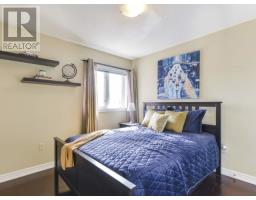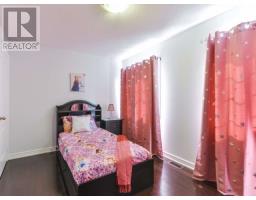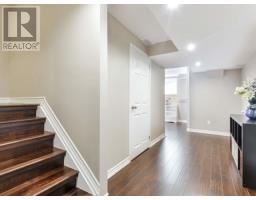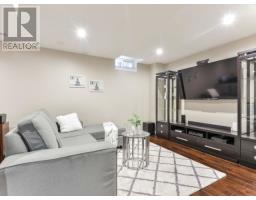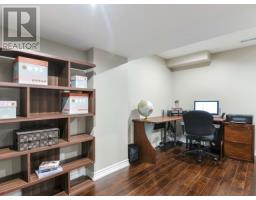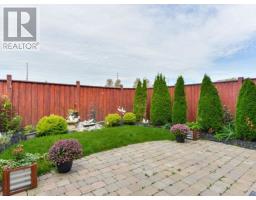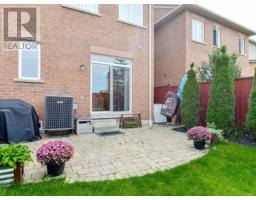5586 Waterwind Cres Mississauga, Ontario L5M 0G2
3 Bedroom
3 Bathroom
Central Air Conditioning
Forced Air
$769,900
This Spacious 3 Bedroom- 3 Washroom Freehold Th Boasts Of A Professionally Finished Basement With Pot Lights And Laminate Flooring, Oak Stairs, Hardwood Flooring Throughout The Home.( Main & 2nd). Closet Organiser In Master Bedroom Closet, Shelving In Garage. Eat In Kitchen And Walk Out To A Beautiful Landscaped Backyard. Central Humidifier Installed. Close To 403/407, Schools, Hospital, Steps To Shoppers Drug Mart, Shopping, Transit Etc,**** EXTRAS **** Fridge, Stove, Washer, Dryer, Dishwasher (id:25308)
Property Details
| MLS® Number | W4590408 |
| Property Type | Single Family |
| Neigbourhood | Erin Mills |
| Community Name | Churchill Meadows |
| Parking Space Total | 3 |
Building
| Bathroom Total | 3 |
| Bedrooms Above Ground | 3 |
| Bedrooms Total | 3 |
| Basement Development | Finished |
| Basement Type | N/a (finished) |
| Construction Style Attachment | Attached |
| Cooling Type | Central Air Conditioning |
| Exterior Finish | Brick |
| Heating Fuel | Natural Gas |
| Heating Type | Forced Air |
| Stories Total | 2 |
| Type | Row / Townhouse |
Parking
| Attached garage |
Land
| Acreage | No |
| Size Irregular | 24.67 X 79.84 Ft |
| Size Total Text | 24.67 X 79.84 Ft |
Rooms
| Level | Type | Length | Width | Dimensions |
|---|---|---|---|---|
| Second Level | Master Bedroom | 3.86 m | 3.61 m | 3.86 m x 3.61 m |
| Second Level | Bedroom 2 | 2.9 m | 2.85 m | 2.9 m x 2.85 m |
| Second Level | Bedroom 3 | 4.01 m | 2.74 m | 4.01 m x 2.74 m |
| Main Level | Living Room | 6.87 m | 4 m | 6.87 m x 4 m |
| Main Level | Dining Room | 6.07 m | 4 m | 6.07 m x 4 m |
| Main Level | Kitchen | 3.6 m | 2.47 m | 3.6 m x 2.47 m |
| Main Level | Eating Area | 3.6 m | 2.47 m | 3.6 m x 2.47 m |
https://www.realtor.ca/PropertyDetails.aspx?PropertyId=21182564
Interested?
Contact us for more information
