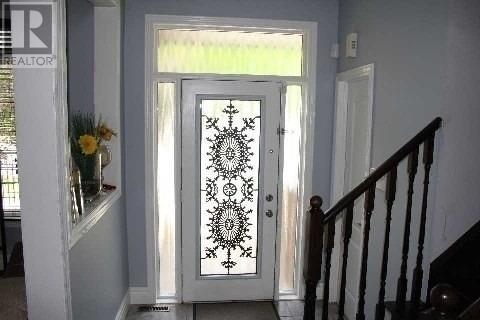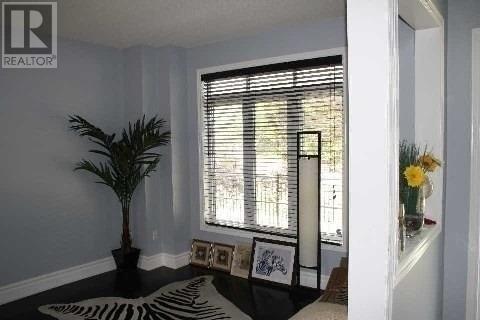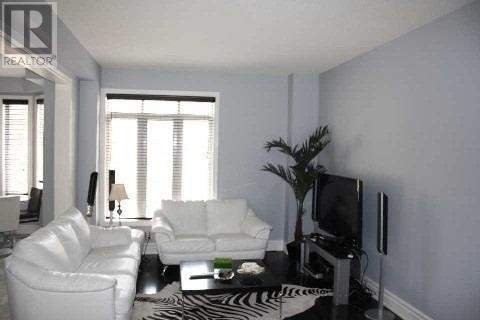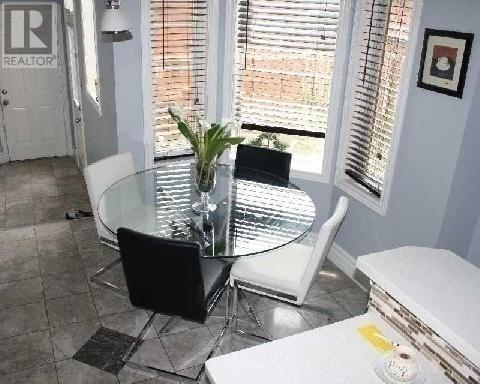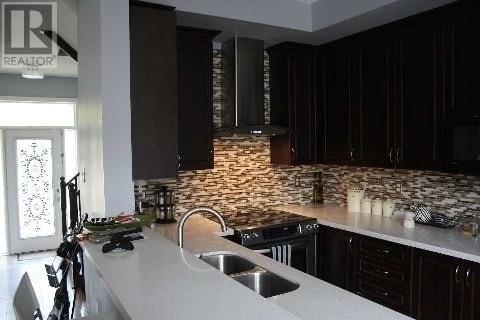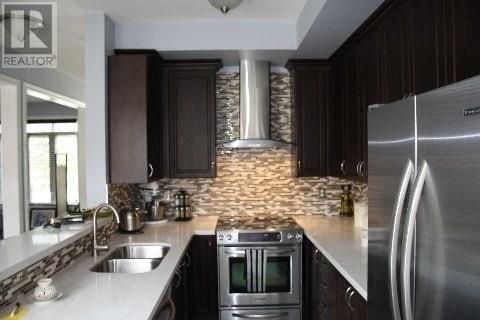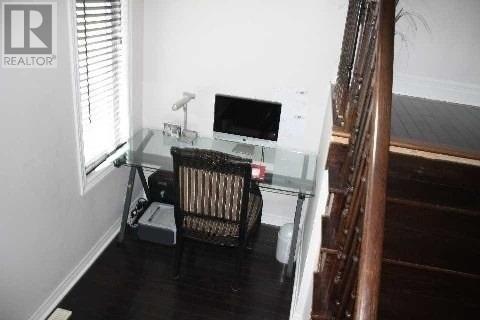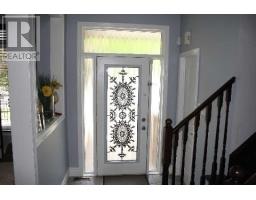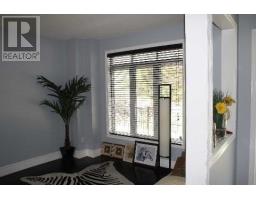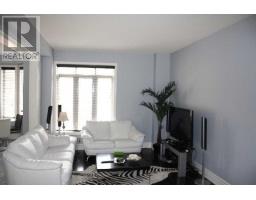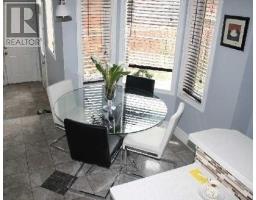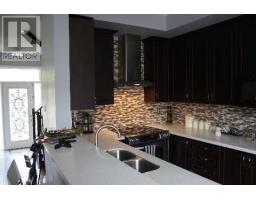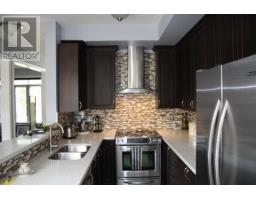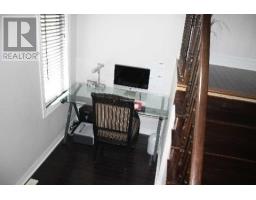4 Bedroom
4 Bathroom
Central Air Conditioning
Forced Air
$799,000
Elegant & Rare 4 Bdrm Town House With 2 Car Parking! Located In The Desirable Churchill Meadows Area Of Mississauga Very Close To A Community Shopping Centre And Both Private & Public Schools. This 3 Level Town House Is Well Laid Out. It Boasts A Very Private Master Bdrm With A 4 Piece En Suite & W/I Closet On The 3rd Floor, On The 2nd Flr There Are 3 Bdrms, One Of Which Has An En Suite. Currently Tenanted On Month To Month At $2300/Month. Tnt Pays Utilities**** EXTRAS **** Hardwood Floors In Liv/Din Room Areas, Upper Stairwells & Bdrms. 2 Car Garage W/Access From Main Flr. Fenced In Back Yard. Basement Is Un-Finished, But Could Be Finished. Water Heater Is A Rental W/Service Contract. All Furniture Excluded. (id:25308)
Property Details
|
MLS® Number
|
W4571953 |
|
Property Type
|
Single Family |
|
Neigbourhood
|
Erin Mills |
|
Community Name
|
Churchill Meadows |
|
Amenities Near By
|
Schools |
|
Features
|
Conservation/green Belt |
|
Parking Space Total
|
2 |
Building
|
Bathroom Total
|
4 |
|
Bedrooms Above Ground
|
4 |
|
Bedrooms Total
|
4 |
|
Basement Development
|
Unfinished |
|
Basement Type
|
N/a (unfinished) |
|
Construction Style Attachment
|
Attached |
|
Cooling Type
|
Central Air Conditioning |
|
Heating Fuel
|
Natural Gas |
|
Heating Type
|
Forced Air |
|
Stories Total
|
3 |
|
Type
|
Row / Townhouse |
Parking
Land
|
Acreage
|
No |
|
Land Amenities
|
Schools |
|
Size Irregular
|
24.67 X 77.1 Ft |
|
Size Total Text
|
24.67 X 77.1 Ft |
Rooms
| Level |
Type |
Length |
Width |
Dimensions |
|
Second Level |
Bedroom |
3.59 m |
3.03 m |
3.59 m x 3.03 m |
|
Second Level |
Bedroom 2 |
3.34 m |
3.03 m |
3.34 m x 3.03 m |
|
Second Level |
Bedroom 3 |
3.7 m |
3.03 m |
3.7 m x 3.03 m |
|
Third Level |
Master Bedroom |
3.79 m |
3.63 m |
3.79 m x 3.63 m |
|
Main Level |
Living Room |
6.99 m |
3.34 m |
6.99 m x 3.34 m |
|
Main Level |
Kitchen |
2.67 m |
2.39 m |
2.67 m x 2.39 m |
|
Main Level |
Eating Area |
3.03 m |
2.39 m |
3.03 m x 2.39 m |
Utilities
|
Sewer
|
Installed |
|
Natural Gas
|
Installed |
|
Electricity
|
Installed |
|
Cable
|
Installed |
https://www.realtor.ca/PropertyDetails.aspx?PropertyId=21120801
