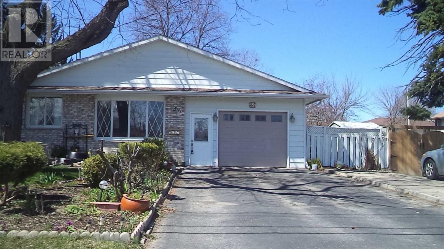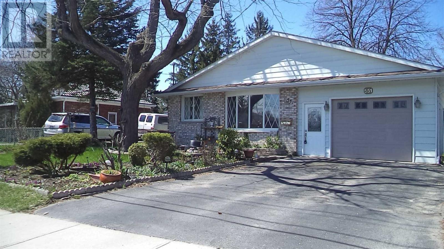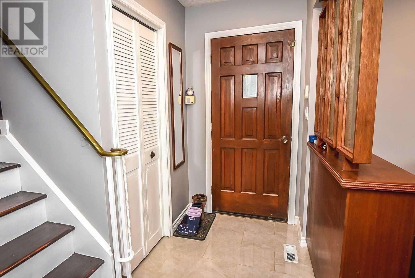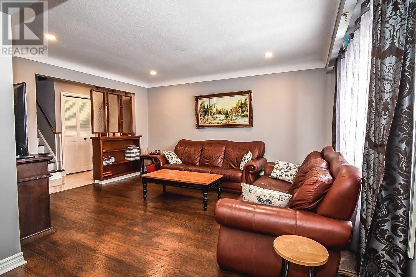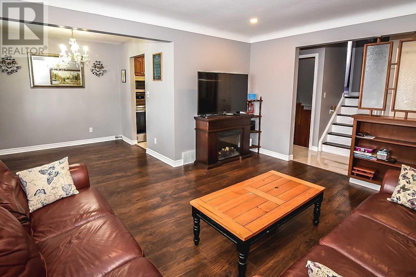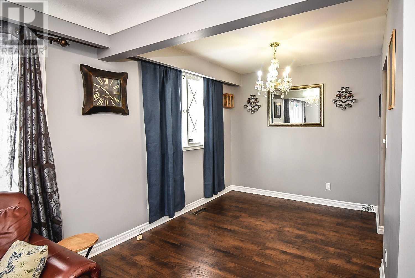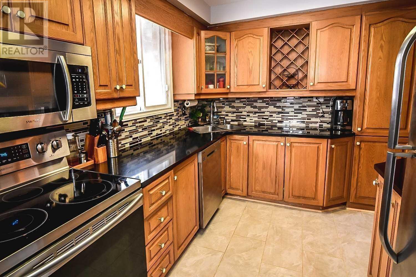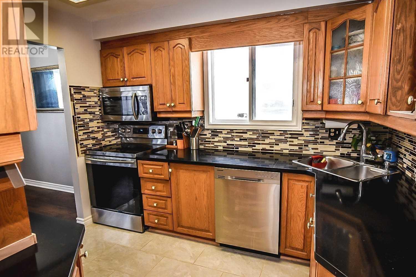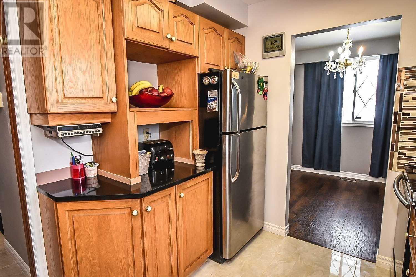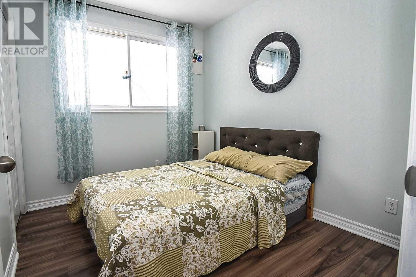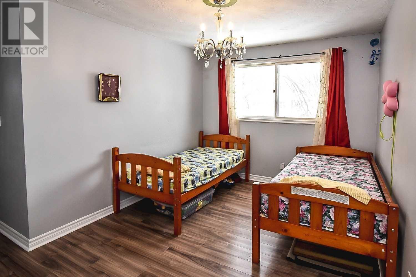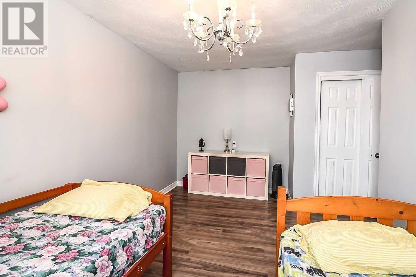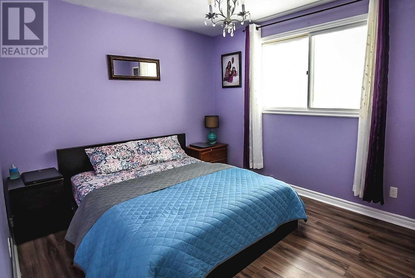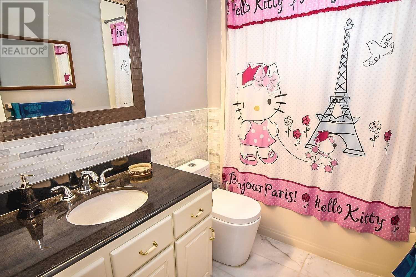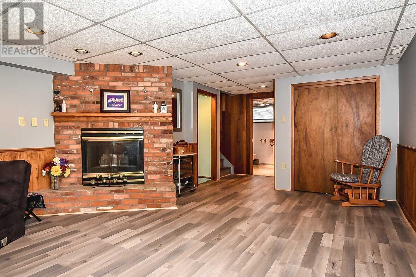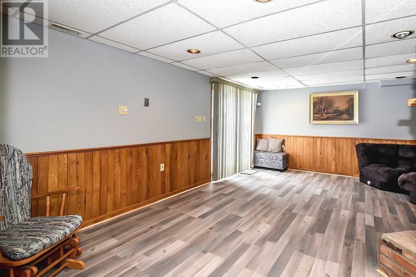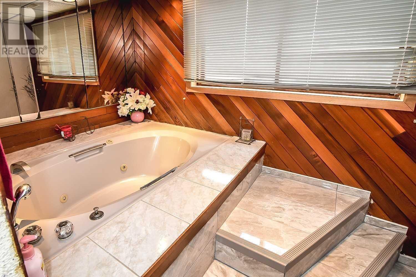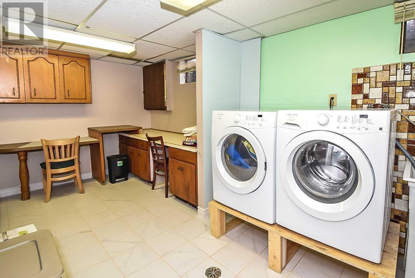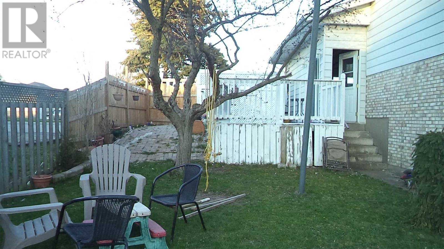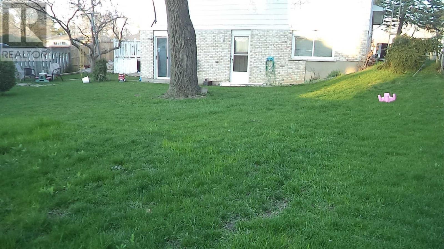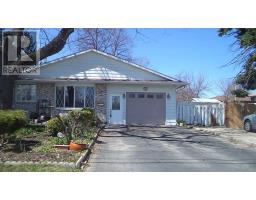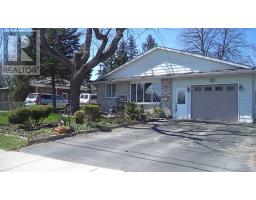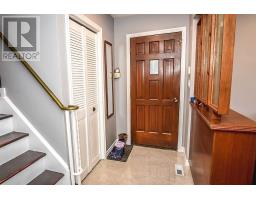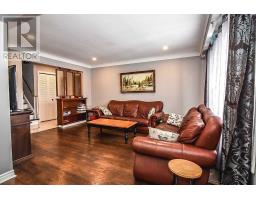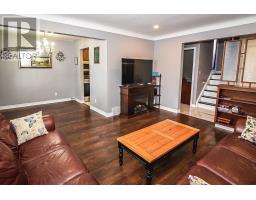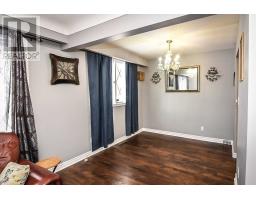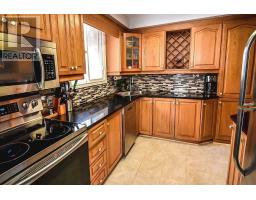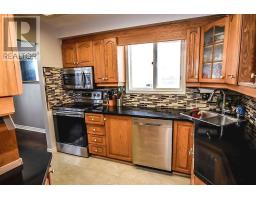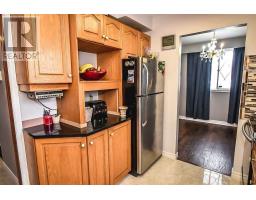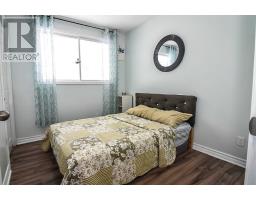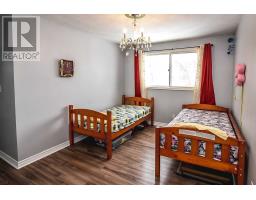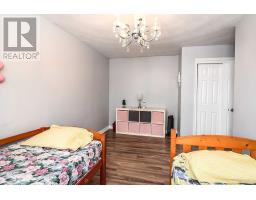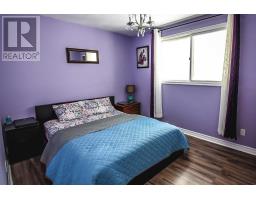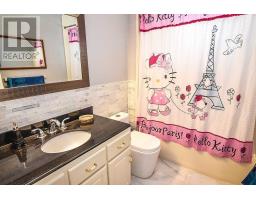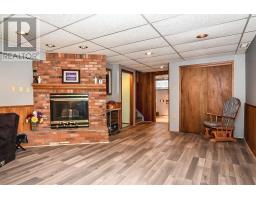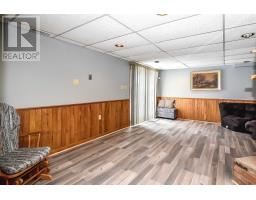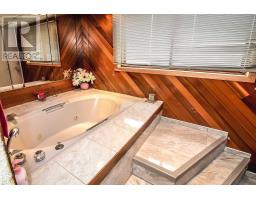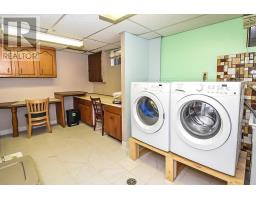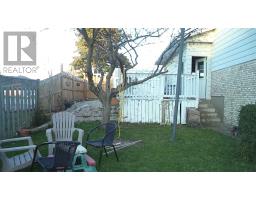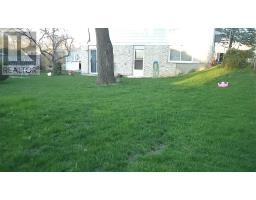551 Geneva St St. Catharines, Ontario L2N 2J1
4 Bedroom
2 Bathroom
Central Air Conditioning
Forced Air
$535,000
Gorgeous 3+1 Bdrm Detached, 4 Level Backsplit On A Wide Lot. Hardwood & Laminate Thru-Out The Entire Home. Great Layout W/ Spacious Rooms. Living Room W/ Large Oversized Windows Offering Lots Of Natural Light. Upgraded Kitchen W/ Granite Counter Top. Family Room W/ Fireplace. Upgraded Bathrooms. Lower Level Bathroom W/ Jacuzzi Tub. Basement W/ Income Potential & W/O To Spacious Backyard. New Floor Tiles. Upgraded Electric Panel. Pot Lights.**** EXTRAS **** Includes: S/S Fridge, S/S Stove, Built-In Dishwasher, Washer/Dryer, All Elf's (id:25308)
Property Details
| MLS® Number | X4539856 |
| Property Type | Single Family |
| Neigbourhood | Lakeport |
| Parking Space Total | 7 |
Building
| Bathroom Total | 2 |
| Bedrooms Above Ground | 3 |
| Bedrooms Below Ground | 1 |
| Bedrooms Total | 4 |
| Basement Development | Finished |
| Basement Features | Walk Out |
| Basement Type | N/a (finished) |
| Construction Style Attachment | Detached |
| Construction Style Split Level | Backsplit |
| Cooling Type | Central Air Conditioning |
| Exterior Finish | Brick |
| Heating Fuel | Natural Gas |
| Heating Type | Forced Air |
| Type | House |
Parking
| Attached garage |
Land
| Acreage | No |
| Size Irregular | 65 X 111 Ft |
| Size Total Text | 65 X 111 Ft |
Rooms
| Level | Type | Length | Width | Dimensions |
|---|---|---|---|---|
| Lower Level | Family Room | 4.57 m | 5.79 m | 4.57 m x 5.79 m |
| Lower Level | Laundry Room | |||
| Main Level | Living Room | 4.66 m | 3.68 m | 4.66 m x 3.68 m |
| Main Level | Dining Room | 2.74 m | 2.65 m | 2.74 m x 2.65 m |
| Main Level | Kitchen | 3.2 m | 2.65 m | 3.2 m x 2.65 m |
| Upper Level | Master Bedroom | 4.7 m | 3.05 m | 4.7 m x 3.05 m |
| Upper Level | Bedroom 2 | 2.93 m | 2.77 m | 2.93 m x 2.77 m |
| Upper Level | Bedroom 3 | 3.84 m | 2.93 m | 3.84 m x 2.93 m |
https://www.realtor.ca/PropertyDetails.aspx?PropertyId=21004616
Interested?
Contact us for more information
