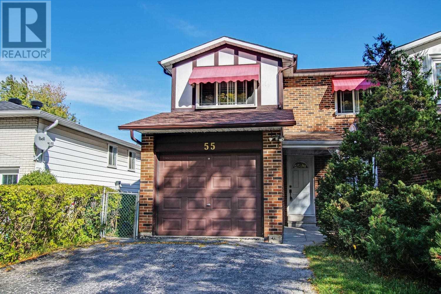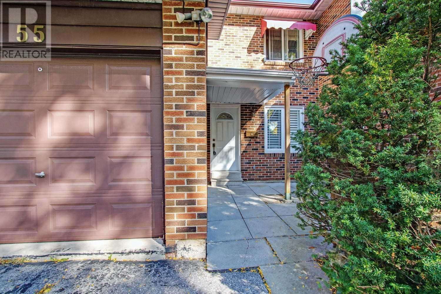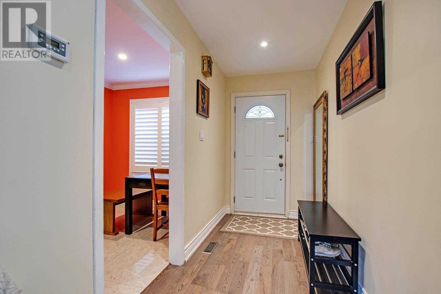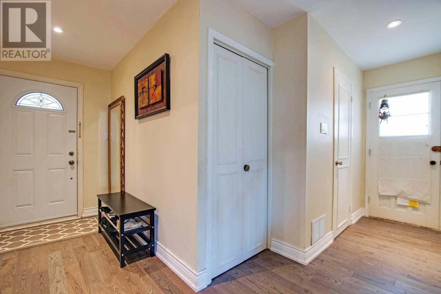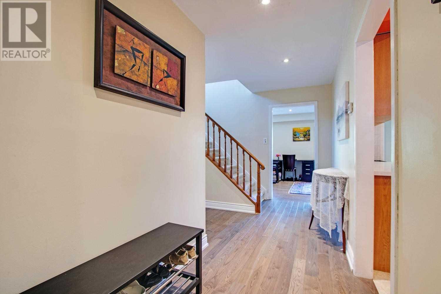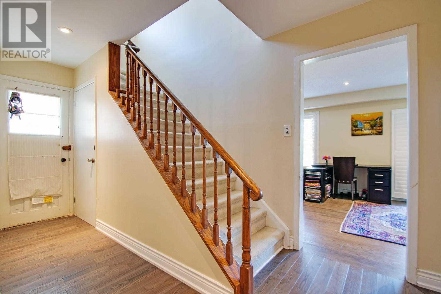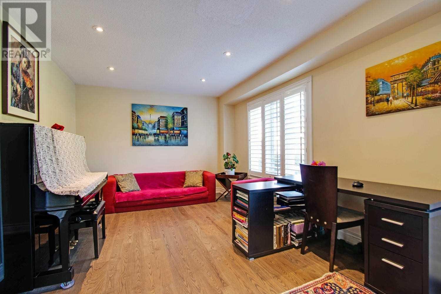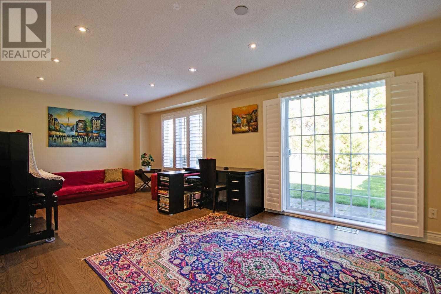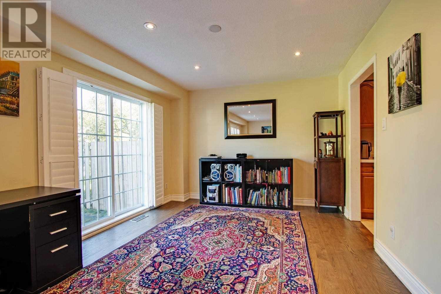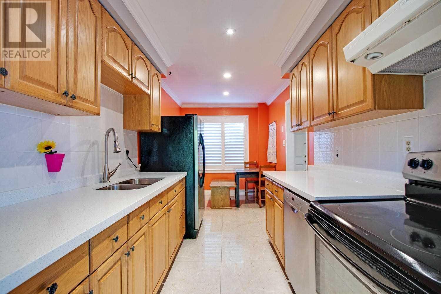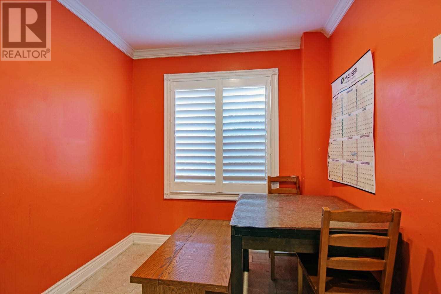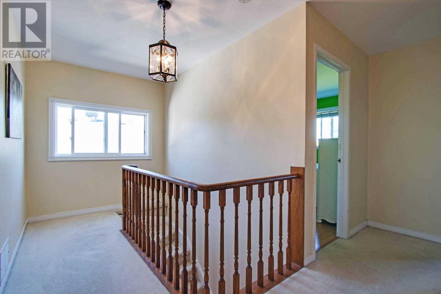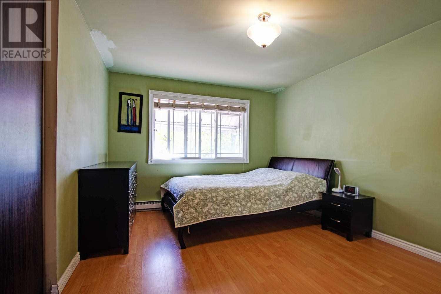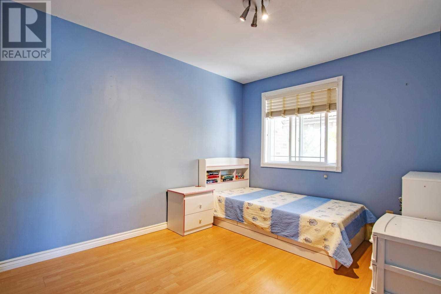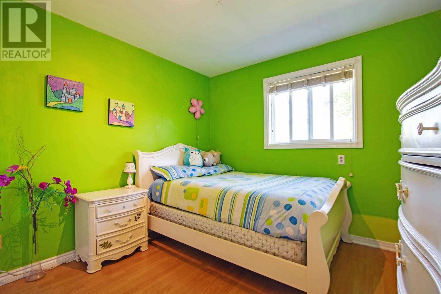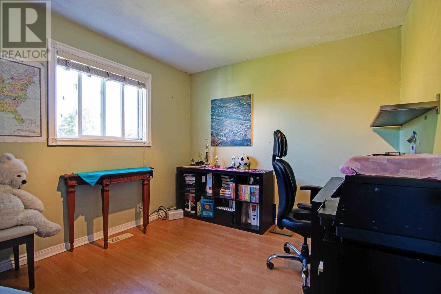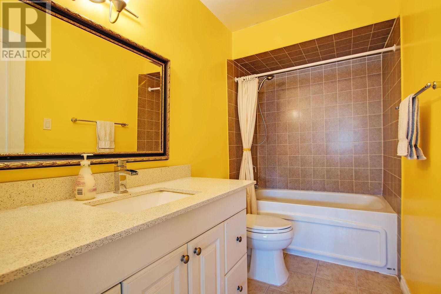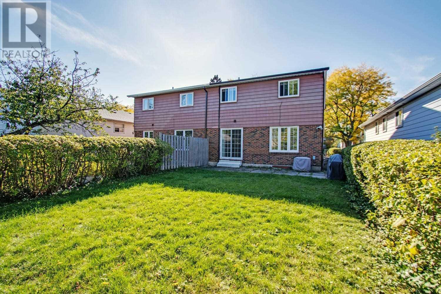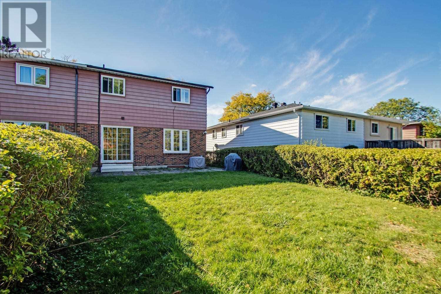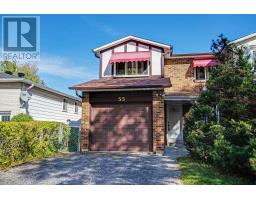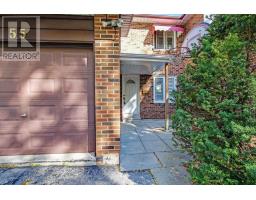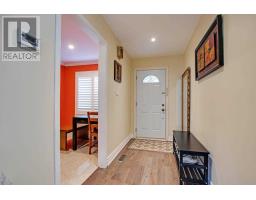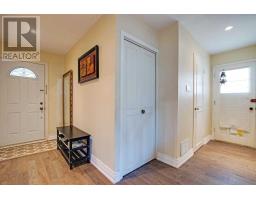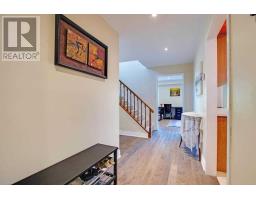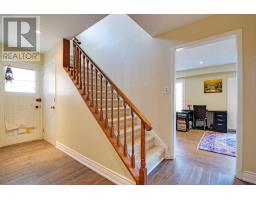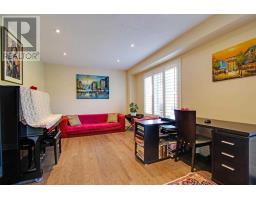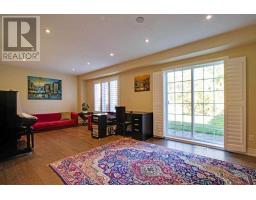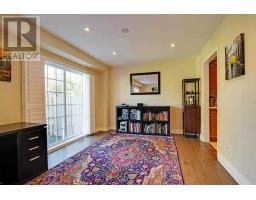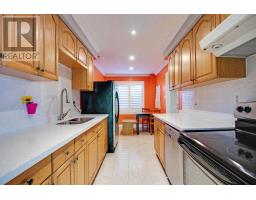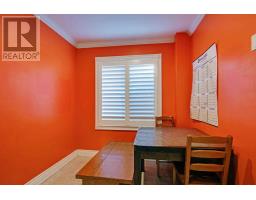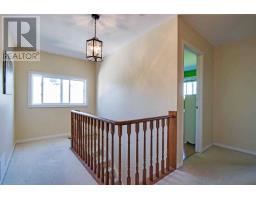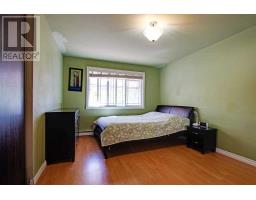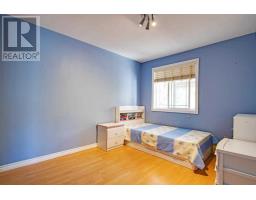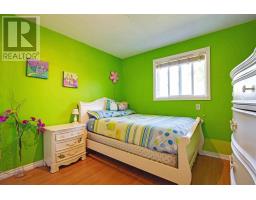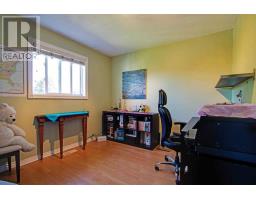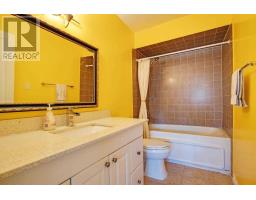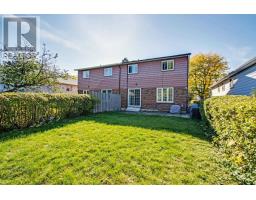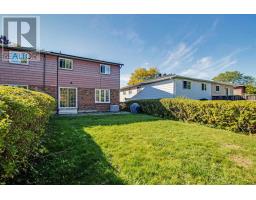55 Tuscarora Dr Toronto, Ontario M2H 2K4
4 Bedroom
2 Bathroom
Central Air Conditioning
Forced Air
$849,000
Stunning Semi-Detached Looks Like Detached Home Located In Demanding Area, Steps To Ttc, Shopping Plaza, Restaurants, And Park, Minutes To Dvp & Seneca College, Quite Neighborhood. New Roof (2019), New Kitchen Granite Counter Top (2019), New Led Pot Lights & New Hardwood Floor At G/F (2017), New Ceramic Floor At Kitchen (2017), California Shutters.**** EXTRAS **** Stainless Double Door Fridge, Flat Top Stove, B/I Bosch Dishwasher, Washer, Dryer, Electric Light Fixtures, Window California Shutters, Garage Door Opener (id:25308)
Property Details
| MLS® Number | C4592307 |
| Property Type | Single Family |
| Community Name | Pleasant View |
| Amenities Near By | Park, Public Transit |
| Parking Space Total | 3 |
Building
| Bathroom Total | 2 |
| Bedrooms Above Ground | 4 |
| Bedrooms Total | 4 |
| Basement Development | Finished |
| Basement Features | Separate Entrance |
| Basement Type | N/a (finished) |
| Construction Style Attachment | Semi-detached |
| Cooling Type | Central Air Conditioning |
| Exterior Finish | Brick, Aluminum Siding |
| Heating Fuel | Natural Gas |
| Heating Type | Forced Air |
| Stories Total | 2 |
| Type | House |
Parking
| Attached garage |
Land
| Acreage | No |
| Land Amenities | Park, Public Transit |
| Size Irregular | 30 X 120 Ft |
| Size Total Text | 30 X 120 Ft |
Rooms
| Level | Type | Length | Width | Dimensions |
|---|---|---|---|---|
| Second Level | Master Bedroom | 4.6 m | 3.4 m | 4.6 m x 3.4 m |
| Second Level | Bedroom 2 | 3.93 m | 2.9 m | 3.93 m x 2.9 m |
| Second Level | Bedroom 3 | 3.48 m | 3 m | 3.48 m x 3 m |
| Second Level | Bedroom 4 | 3.3 m | 3 m | 3.3 m x 3 m |
| Basement | Family Room | 6.95 m | 3.6 m | 6.95 m x 3.6 m |
| Basement | Recreational, Games Room | 5.15 m | 3.8 m | 5.15 m x 3.8 m |
| Ground Level | Living Room | 7.2 m | 3.36 m | 7.2 m x 3.36 m |
| Ground Level | Dining Room | 7.2 m | 3.36 m | 7.2 m x 3.36 m |
| Ground Level | Kitchen | 5.2 m | 2.4 m | 5.2 m x 2.4 m |
https://www.realtor.ca/PropertyDetails.aspx?PropertyId=21190078
Interested?
Contact us for more information
