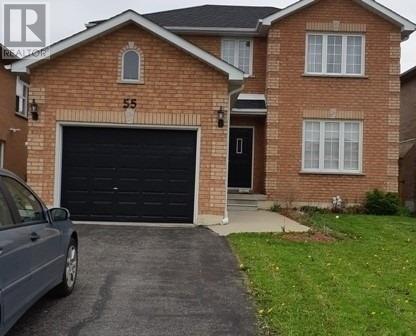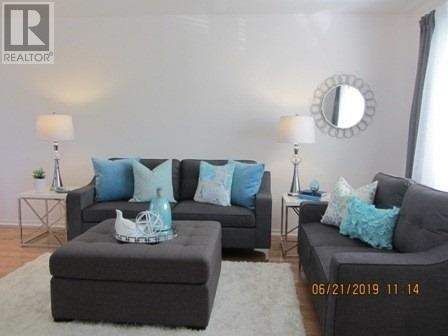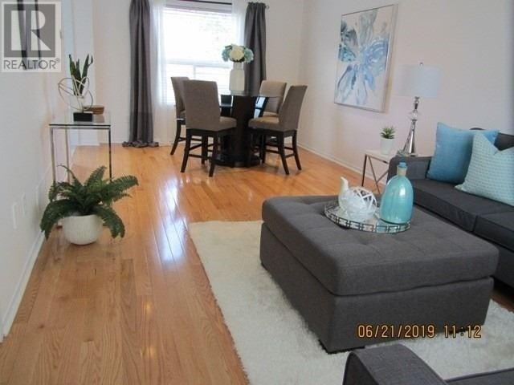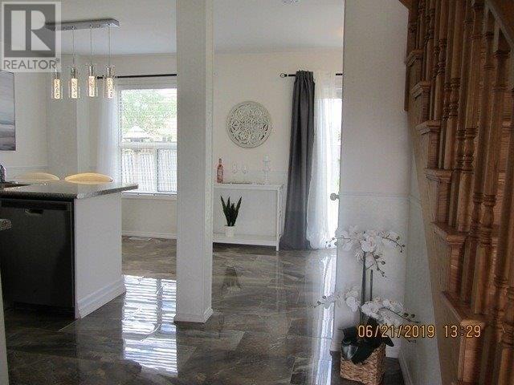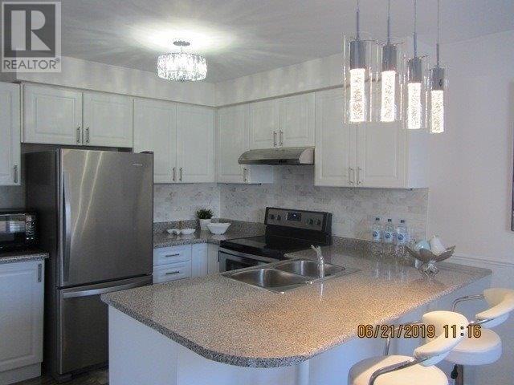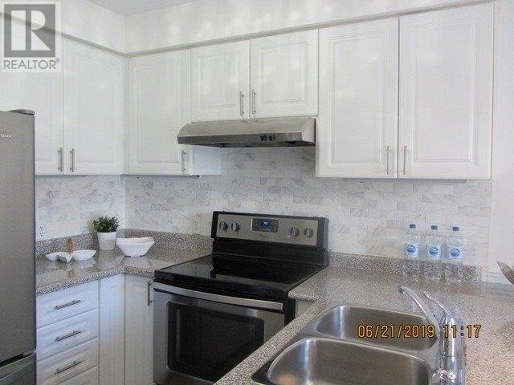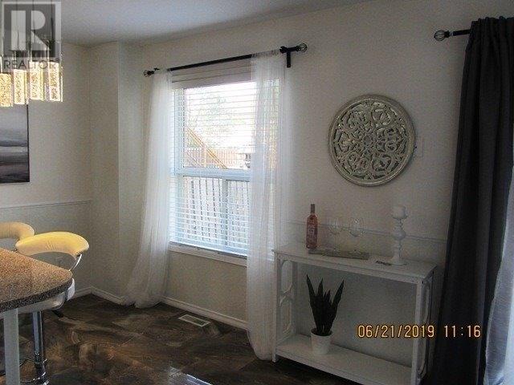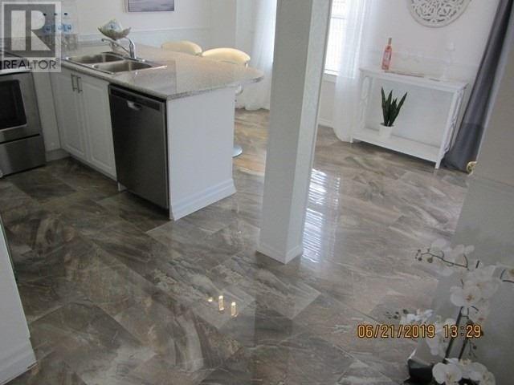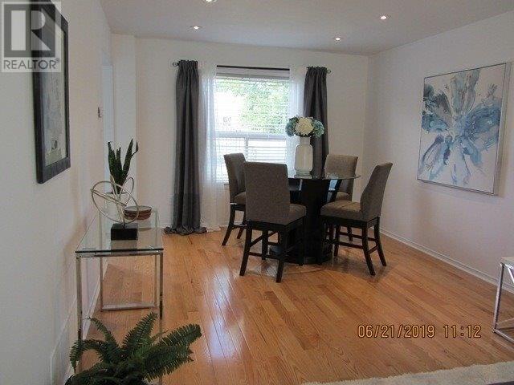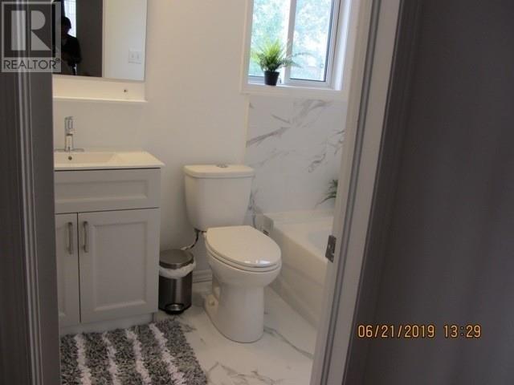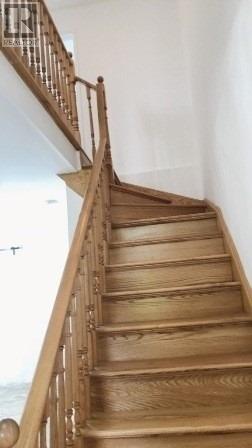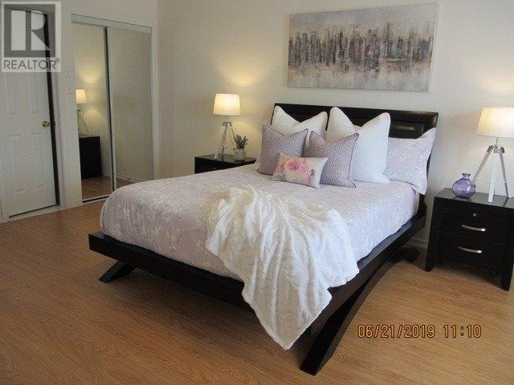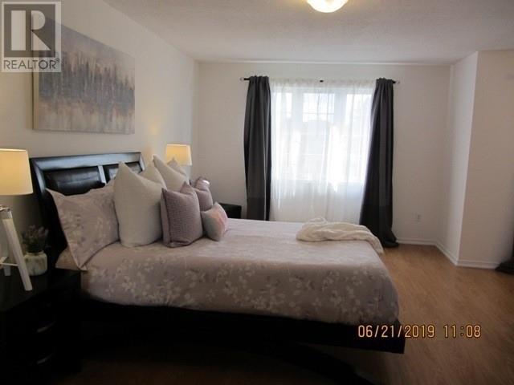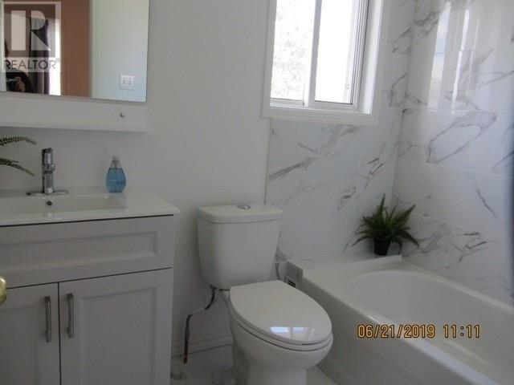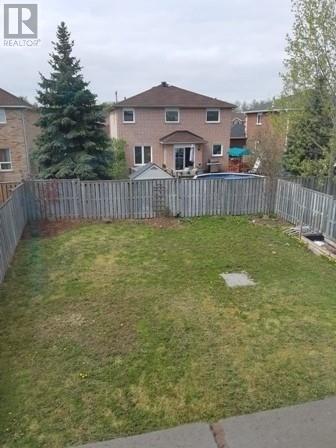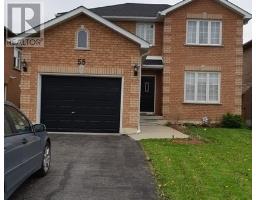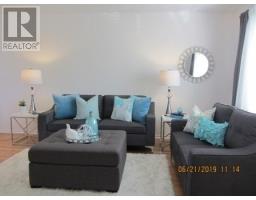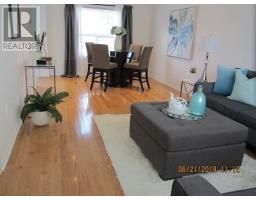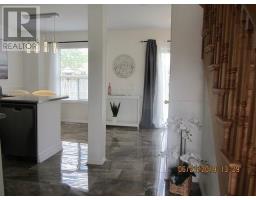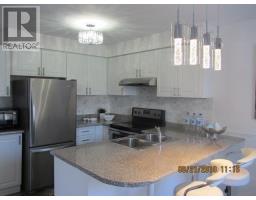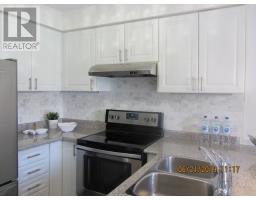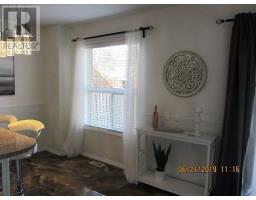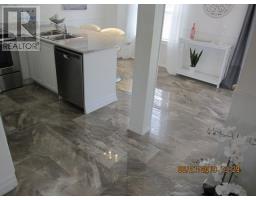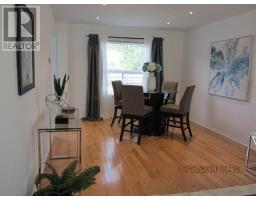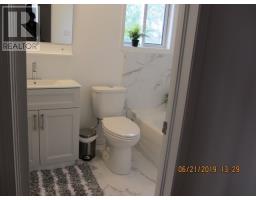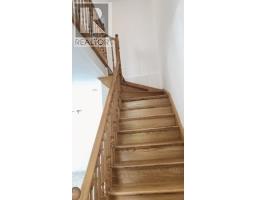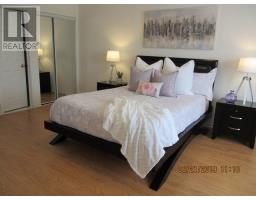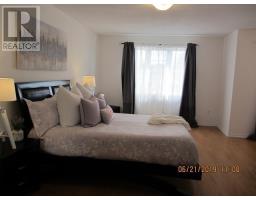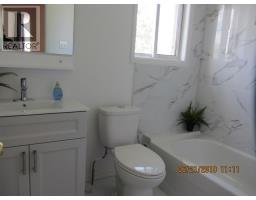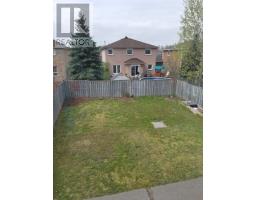3 Bedroom
3 Bathroom
Central Air Conditioning
Forced Air
$526,000
Spacious Updated Detached 3-Br Family Home In Sought After Bayshore Community. Renovated & Tastefully Updated. Spacious Living Room W/Hardwood Floors,Pot Lights & Walkout To Backyard.Renovated Kitchen With Center Island,Designers Light Fixtures,Marble Floors & Back-Splash,Newly Added 2nd 4-Pc Bath In Master Br W/Sitting Nook. New Stairs To 2nd Floor (Wood),Private Backyard To Enjoy Summer Bbq's.**** EXTRAS **** *Awesome Amenities In Proximity Distance,Lake Beaches,Golf,Walking Trails,Go (Great For People Working In Toronto),Shopping,S/S Fridge,Stove,Dw,Washer/Dryer,All Designers Light Fixtures,All Window Coverings,R/I Bsmt Washroom,Hwt Rented* (id:25308)
Property Details
|
MLS® Number
|
S4504882 |
|
Property Type
|
Single Family |
|
Community Name
|
Bayshore |
Building
|
Bathroom Total
|
3 |
|
Bedrooms Above Ground
|
3 |
|
Bedrooms Total
|
3 |
|
Basement Development
|
Unfinished |
|
Basement Type
|
N/a (unfinished) |
|
Construction Style Attachment
|
Detached |
|
Cooling Type
|
Central Air Conditioning |
|
Exterior Finish
|
Brick |
|
Heating Fuel
|
Natural Gas |
|
Heating Type
|
Forced Air |
|
Stories Total
|
2 |
|
Type
|
House |
Parking
Land
|
Acreage
|
No |
|
Size Irregular
|
39.7 X 118.11 Ft |
|
Size Total Text
|
39.7 X 118.11 Ft |
Rooms
| Level |
Type |
Length |
Width |
Dimensions |
|
Second Level |
Master Bedroom |
4.6 m |
2.99 m |
4.6 m x 2.99 m |
|
Second Level |
Bedroom 2 |
2.74 m |
2.74 m |
2.74 m x 2.74 m |
|
Second Level |
Bedroom 3 |
2.31 m |
2.03 m |
2.31 m x 2.03 m |
|
Basement |
Laundry Room |
|
|
|
|
Main Level |
Living Room |
6.2 m |
2.9 m |
6.2 m x 2.9 m |
|
Main Level |
Dining Room |
6.2 m |
2.9 m |
6.2 m x 2.9 m |
|
Main Level |
Kitchen |
4.36 m |
1.55 m |
4.36 m x 1.55 m |
|
Main Level |
Foyer |
3.32 m |
4.56 m |
3.32 m x 4.56 m |
https://www.realtor.ca/PropertyDetails.aspx?PropertyId=20878473
