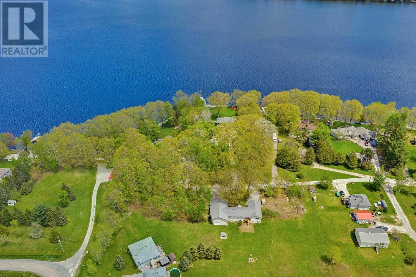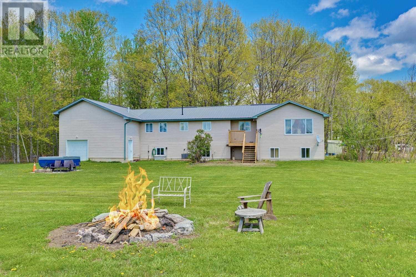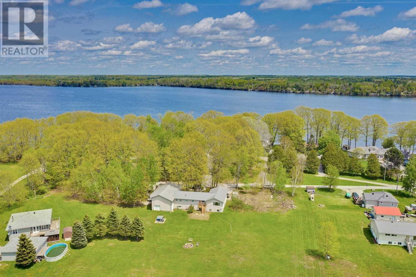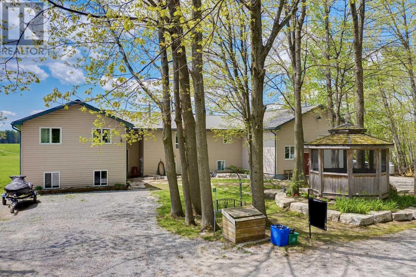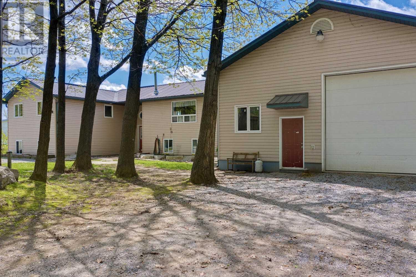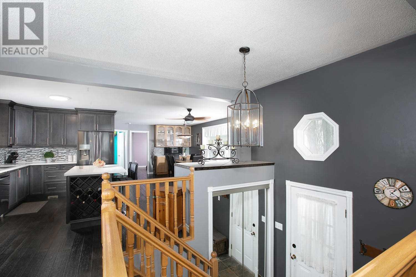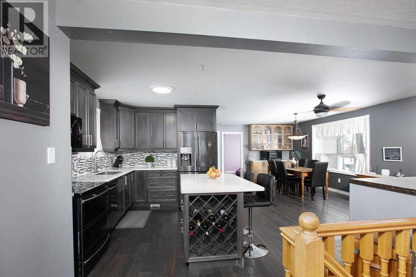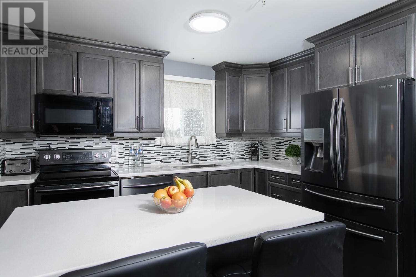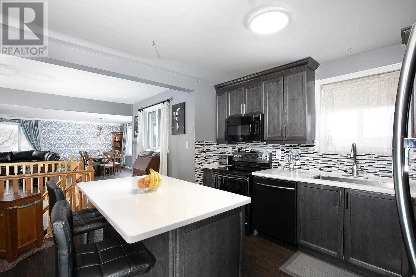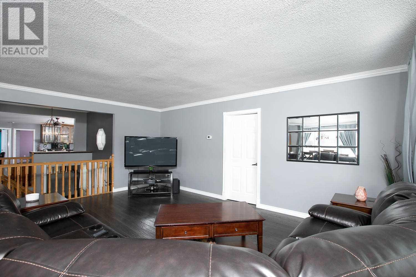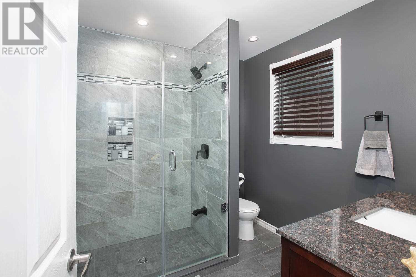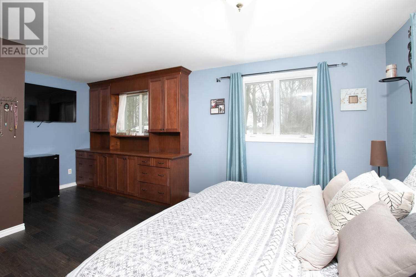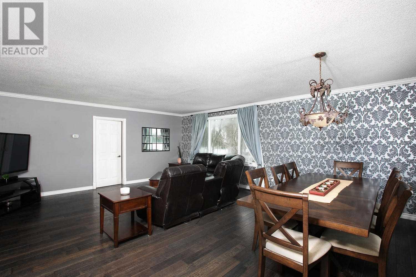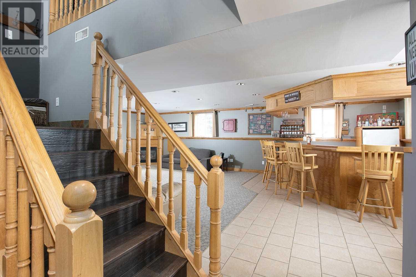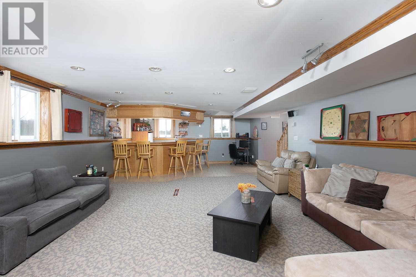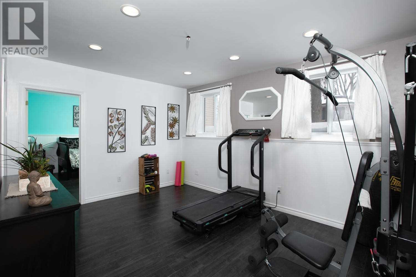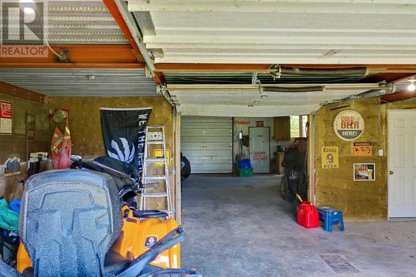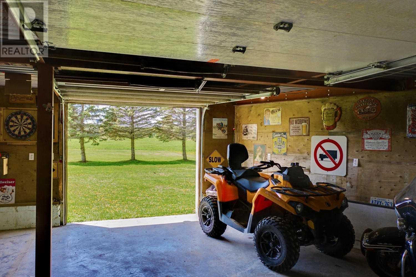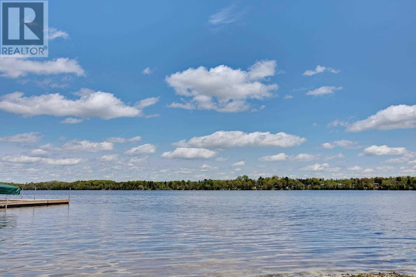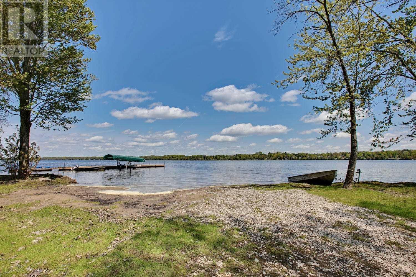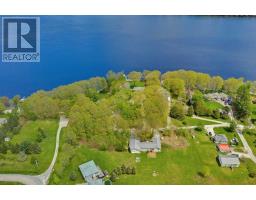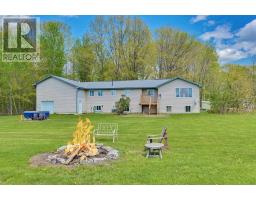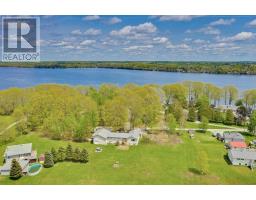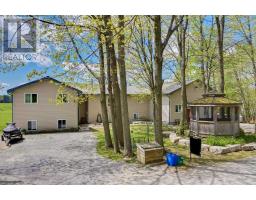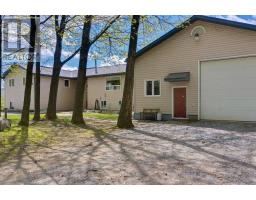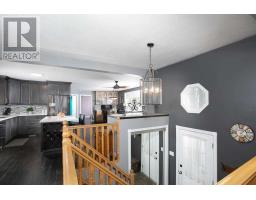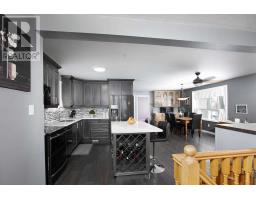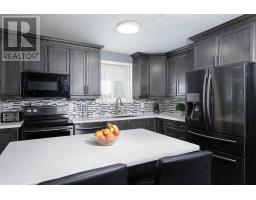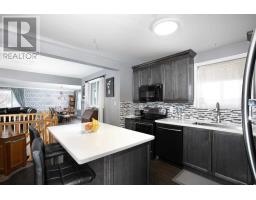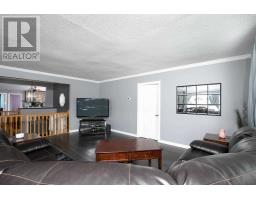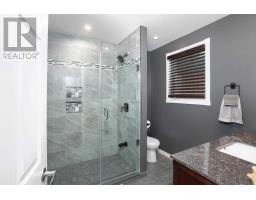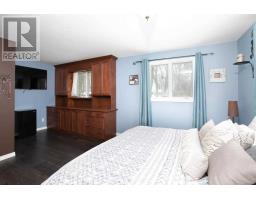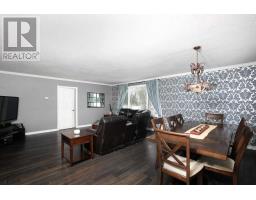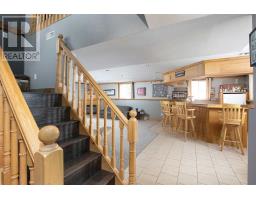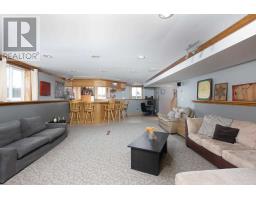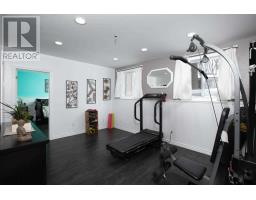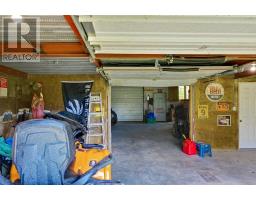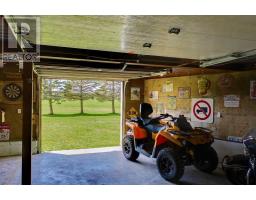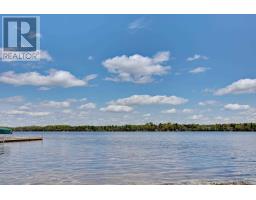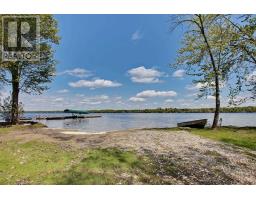5 Bedroom
2 Bathroom
Raised Bungalow
Fireplace
Central Air Conditioning
Forced Air
$509,900
Fabulous Open Concept 3+2 Br 2 Bath Expansive Family Retreat Located On Stunning Lake Dalrymple Feat Lakeviews, Beach Access, New Designer Kitchen W/ Quartz Cntrs, Breakfast Bar & New Black Ss Samsung Appliances. New Ensuite Bath (2019) W/ Glass Shower. New Eng. Hardwood Flooring Throughout Entire Main Floor. Custom Built Solid Oak Bar In Entertainers Dream Full Fin. Basement Providing Dir. Access To 1500 Sq/F Att. Garage W/22X28 Mezzanine W/Poured Concrete->**** EXTRAS **** Cont'd: Floor, 12X12 O/H Door, 14Ft Ceilings & Drive Thru To B/Y. Incl: Black Ss Fridge, Stove, M/W R/H, D/W. Washer, Dryer. Arbor Stone Walkway, Steel Roof, Cust. Bc Cedar Gazebo. Surrounded By Nature's Tranquility & Only 20Min To Orilla! (id:25308)
Property Details
|
MLS® Number
|
X4487979 |
|
Property Type
|
Single Family |
|
Community Name
|
Rural Carden |
|
Amenities Near By
|
Park |
|
Features
|
Cul-de-sac |
|
Parking Space Total
|
12 |
|
View Type
|
View |
Building
|
Bathroom Total
|
2 |
|
Bedrooms Above Ground
|
3 |
|
Bedrooms Below Ground
|
2 |
|
Bedrooms Total
|
5 |
|
Architectural Style
|
Raised Bungalow |
|
Basement Development
|
Finished |
|
Basement Features
|
Walk Out |
|
Basement Type
|
Full (finished) |
|
Construction Style Attachment
|
Detached |
|
Cooling Type
|
Central Air Conditioning |
|
Exterior Finish
|
Vinyl |
|
Fireplace Present
|
Yes |
|
Heating Fuel
|
Propane |
|
Heating Type
|
Forced Air |
|
Stories Total
|
1 |
|
Type
|
House |
Parking
Land
|
Acreage
|
No |
|
Land Amenities
|
Park |
|
Size Irregular
|
75 X 160 Ft ; 162.86 Ft X 71.40 Ft X 153.85 Ft X 129.9 |
|
Size Total Text
|
75 X 160 Ft ; 162.86 Ft X 71.40 Ft X 153.85 Ft X 129.9 |
Rooms
| Level |
Type |
Length |
Width |
Dimensions |
|
Lower Level |
Utility Room |
2.43 m |
2.74 m |
2.43 m x 2.74 m |
|
Lower Level |
Family Room |
9.29 m |
5.79 m |
9.29 m x 5.79 m |
|
Lower Level |
Bedroom 4 |
5.79 m |
3.04 m |
5.79 m x 3.04 m |
|
Lower Level |
Sitting Room |
4.41 m |
3.35 m |
4.41 m x 3.35 m |
|
Lower Level |
Bedroom 5 |
3.65 m |
3.35 m |
3.65 m x 3.35 m |
|
Upper Level |
Living Room |
7.01 m |
5.79 m |
7.01 m x 5.79 m |
|
Upper Level |
Kitchen |
7.01 m |
6.4 m |
7.01 m x 6.4 m |
|
Upper Level |
Dining Room |
|
|
|
|
Upper Level |
Master Bedroom |
5.79 m |
5.33 m |
5.79 m x 5.33 m |
|
Upper Level |
Bedroom 2 |
3.65 m |
3.04 m |
3.65 m x 3.04 m |
|
Upper Level |
Bedroom 3 |
3.04 m |
2.74 m |
3.04 m x 2.74 m |
|
Upper Level |
Foyer |
2.43 m |
2.74 m |
2.43 m x 2.74 m |
Utilities
|
Electricity
|
Available |
|
Cable
|
Available |
https://www.realtor.ca/PropertyDetails.aspx?PropertyId=20816343
