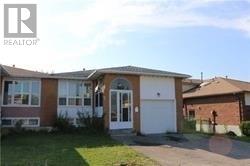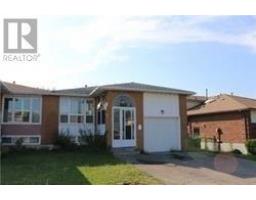55 Madison St Brampton, Ontario L6S 3C4
4 Bedroom
2 Bathroom
Bungalow
Central Air Conditioning
Forced Air
$649,000
Location, Location, Location! No Side Walk!! Semi-Detached Bungalow With Three Good Sized Bedrooms, Combined Living And Dining Room, Spacious Kitchen And 4Pc Bath On The Main Floor. Finished Basement With Separate Entrance. Amazing Opportunity For Investors Or First Time Home Buyers. Driveway Can Hold Up To 4 Car Parking. Close To Brampton Civic Hospital, Hwy 410, Schools, Park, Plaza And Transit**** EXTRAS **** Includes: All Elf's, Window Coverings, Fridge, Stove, Clothes Washer And Dryer (id:25308)
Property Details
| MLS® Number | W4592498 |
| Property Type | Single Family |
| Community Name | Central Park |
| Parking Space Total | 5 |
Building
| Bathroom Total | 2 |
| Bedrooms Above Ground | 3 |
| Bedrooms Below Ground | 1 |
| Bedrooms Total | 4 |
| Architectural Style | Bungalow |
| Basement Development | Finished |
| Basement Features | Separate Entrance |
| Basement Type | N/a (finished) |
| Construction Style Attachment | Semi-detached |
| Cooling Type | Central Air Conditioning |
| Exterior Finish | Brick |
| Heating Fuel | Natural Gas |
| Heating Type | Forced Air |
| Stories Total | 1 |
| Type | House |
Parking
| Attached garage |
Land
| Acreage | No |
| Size Irregular | 36.66 X 115.58 Ft |
| Size Total Text | 36.66 X 115.58 Ft |
Rooms
| Level | Type | Length | Width | Dimensions |
|---|---|---|---|---|
| Basement | Recreational, Games Room | |||
| Main Level | Living Room | 6.9 m | 3.5 m | 6.9 m x 3.5 m |
| Main Level | Dining Room | 6.9 m | 3.5 m | 6.9 m x 3.5 m |
| Main Level | Kitchen | 4.3 m | 3.35 m | 4.3 m x 3.35 m |
| Main Level | Eating Area | 4.3 m | 3.35 m | 4.3 m x 3.35 m |
| Main Level | Master Bedroom | 4 m | 3.5 m | 4 m x 3.5 m |
| Main Level | Bedroom 2 | 3.2 m | 2.75 m | 3.2 m x 2.75 m |
| Main Level | Bedroom 3 | 3.2 m | 2.65 m | 3.2 m x 2.65 m |
https://www.realtor.ca/PropertyDetails.aspx?PropertyId=21190485
Interested?
Contact us for more information


