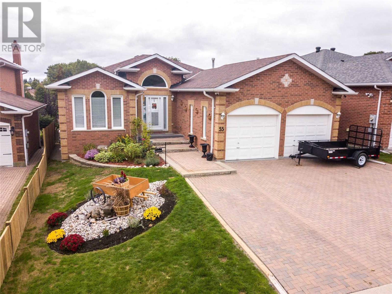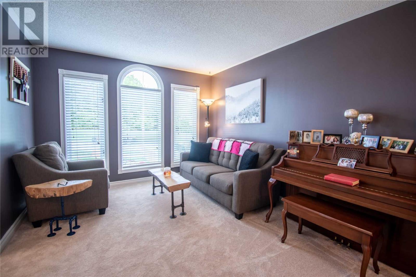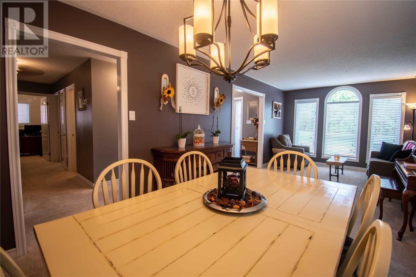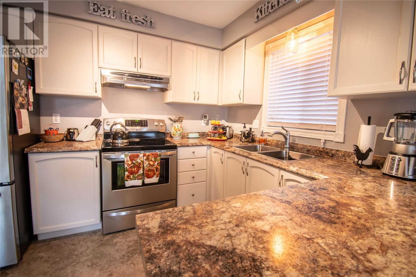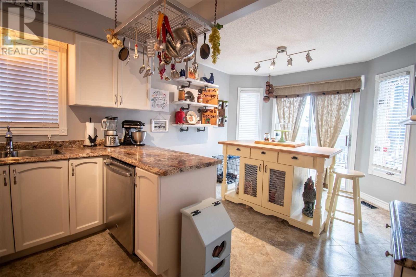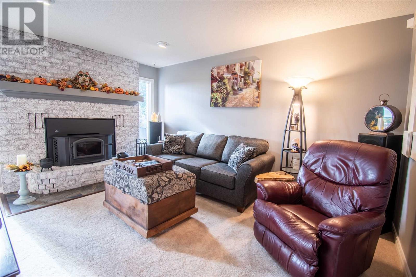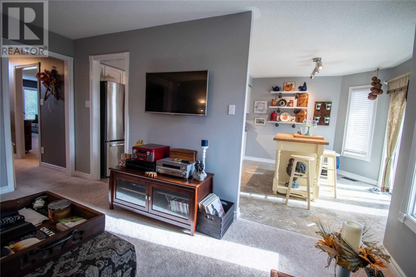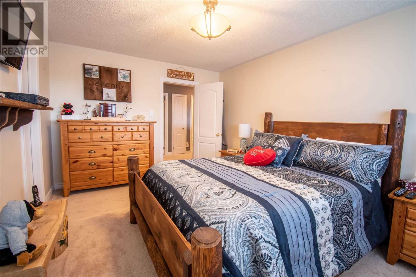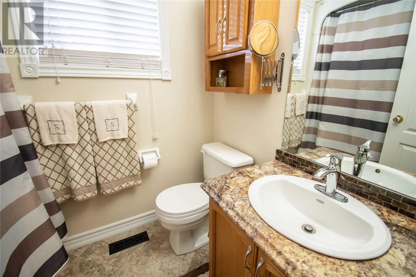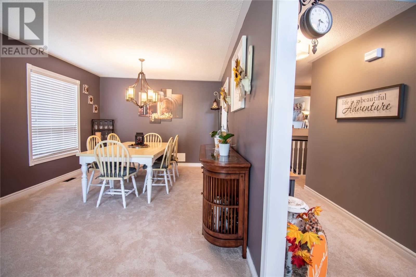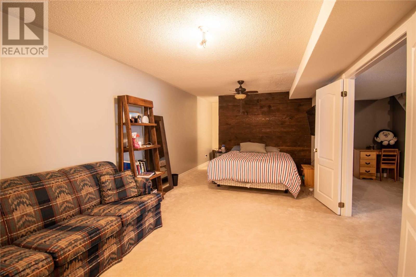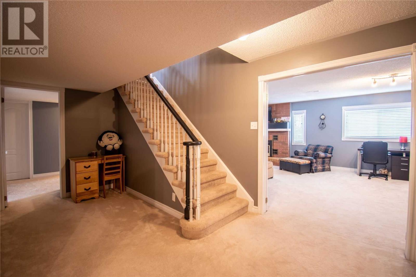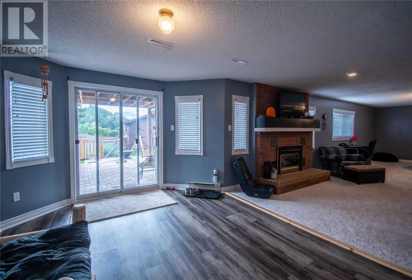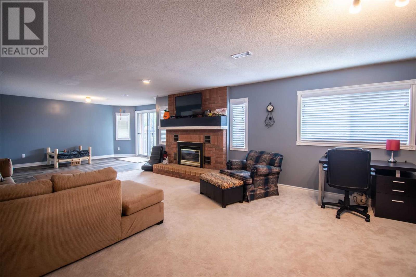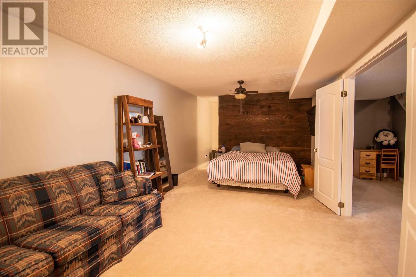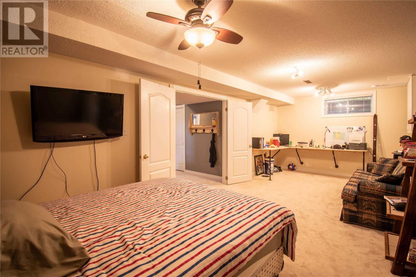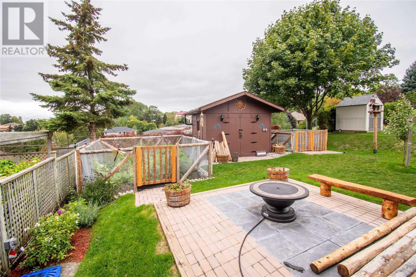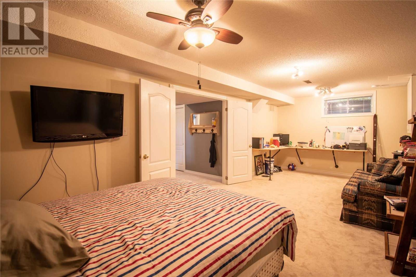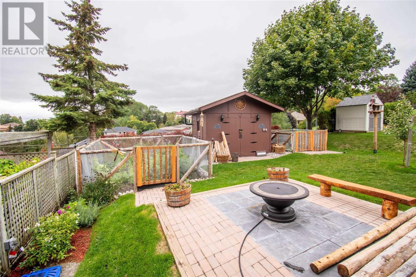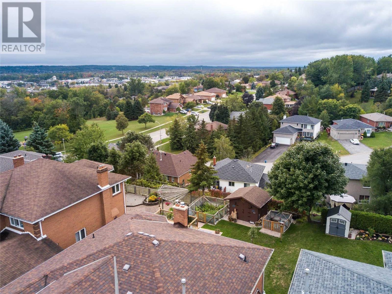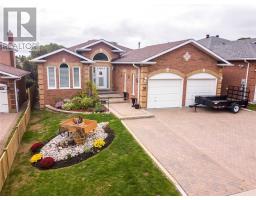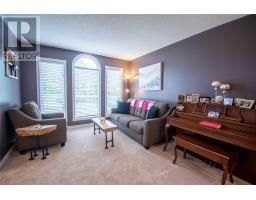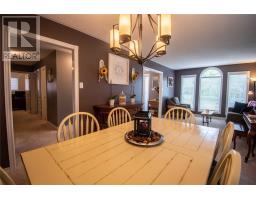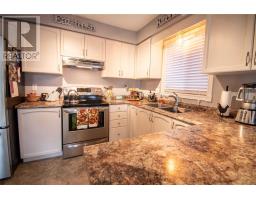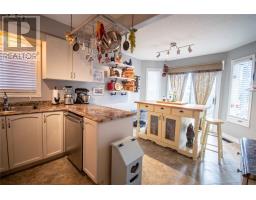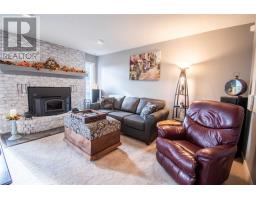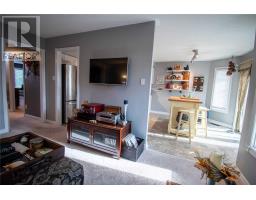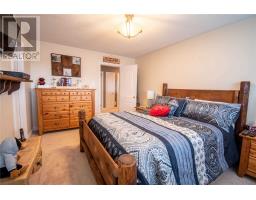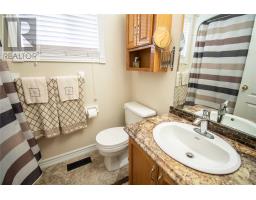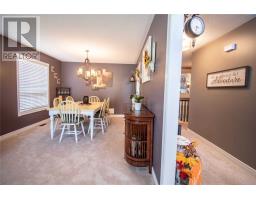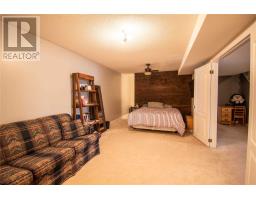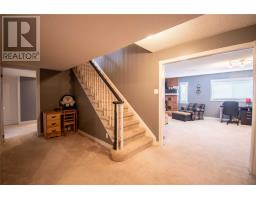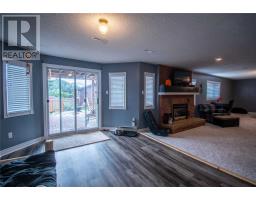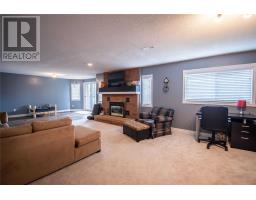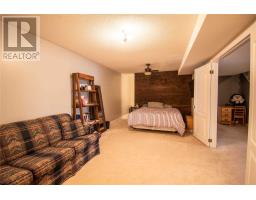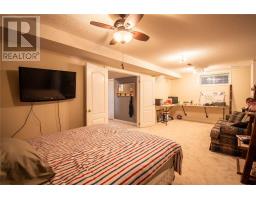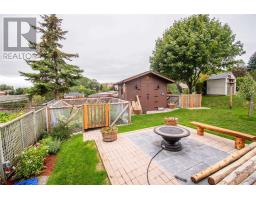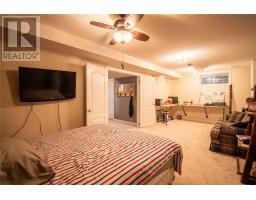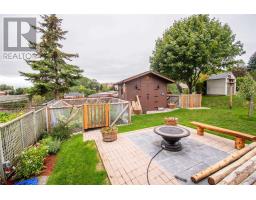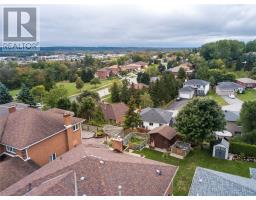4 Bedroom
3 Bathroom
Bungalow
Fireplace
Central Air Conditioning
Forced Air
$649,888
This Beautiful All Brick Bungalow Has A Triple Interlocking Driveway, Dbl Garage & Nestled In A Desirable Neighborhood Located Across From A Park. Spcs Flr Plan W/Generous Szd Din & Liv Rms, Fam Rm W/Wood Stove, Large Eat In Kit W/ Lots Of Cabinets, Pantry & Walkout To A Deck. 3 Good Szd Bdrms W/Mstr Having Its Own Ensuite, +2 Full Bath, Fully Fin Lwr Lvl Perfect For Entertaining W/ Huge Fam Rm, Gas F/P, Large Brght Wndws, 3rd Bath, Grt Inlaw Potential.**** EXTRAS **** Incl:Stove, Built-In S/S Dishwasher, Microwave, Garage Door Opener & Remotes, Window Coverings, Custom Blinds, Central Vac & Accessories, Shed. Excl:Washer/Dryer, Freezer & Fridge In Basement, Main Flr Fridge, Electrical Panel In Garage,* (id:25308)
Property Details
|
MLS® Number
|
S4603341 |
|
Property Type
|
Single Family |
|
Neigbourhood
|
Letitia Heights |
|
Community Name
|
Letitia Heights |
|
Amenities Near By
|
Park, Public Transit, Schools, Ski Area |
|
Parking Space Total
|
8 |
Building
|
Bathroom Total
|
3 |
|
Bedrooms Above Ground
|
3 |
|
Bedrooms Below Ground
|
1 |
|
Bedrooms Total
|
4 |
|
Architectural Style
|
Bungalow |
|
Basement Development
|
Finished |
|
Basement Features
|
Separate Entrance, Walk Out |
|
Basement Type
|
N/a (finished) |
|
Construction Style Attachment
|
Detached |
|
Cooling Type
|
Central Air Conditioning |
|
Exterior Finish
|
Brick |
|
Fireplace Present
|
Yes |
|
Heating Fuel
|
Natural Gas |
|
Heating Type
|
Forced Air |
|
Stories Total
|
1 |
|
Type
|
House |
Parking
Land
|
Acreage
|
No |
|
Land Amenities
|
Park, Public Transit, Schools, Ski Area |
|
Size Irregular
|
52.6 X 137 Ft ; 52.6ftx137ft(16mx41.7m) |
|
Size Total Text
|
52.6 X 137 Ft ; 52.6ftx137ft(16mx41.7m) |
Rooms
| Level |
Type |
Length |
Width |
Dimensions |
|
Basement |
Recreational, Games Room |
11.61 m |
4.52 m |
11.61 m x 4.52 m |
|
Basement |
Games Room |
8.25 m |
3.07 m |
8.25 m x 3.07 m |
|
Basement |
Bedroom 4 |
2.41 m |
2.77 m |
2.41 m x 2.77 m |
|
Main Level |
Living Room |
7.04 m |
3.4 m |
7.04 m x 3.4 m |
|
Main Level |
Kitchen |
5.77 m |
3.4 m |
5.77 m x 3.4 m |
|
Main Level |
Family Room |
4.62 m |
3.51 m |
4.62 m x 3.51 m |
|
Main Level |
Master Bedroom |
4.6 m |
3.4 m |
4.6 m x 3.4 m |
|
Main Level |
Bedroom 2 |
4.47 m |
3.38 m |
4.47 m x 3.38 m |
|
Main Level |
Bedroom 3 |
3.4 m |
2.46 m |
3.4 m x 2.46 m |
http://realestateinbarrie.ca/client/home_owners_info.php?pcode=22527172515226244593730050826448701518770203928487
