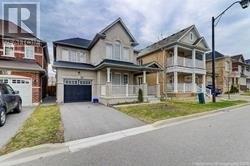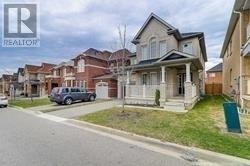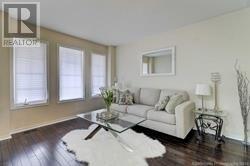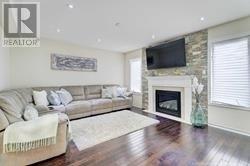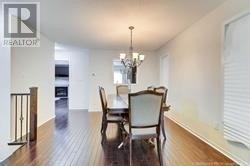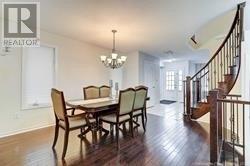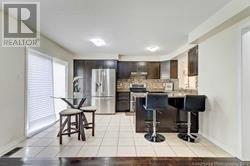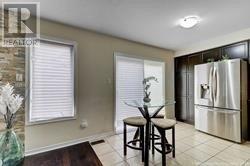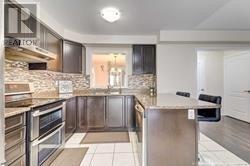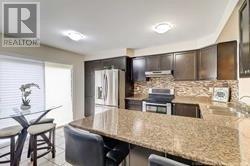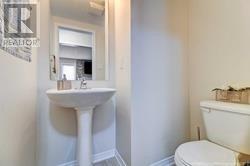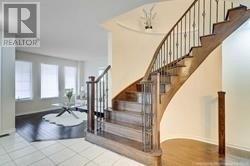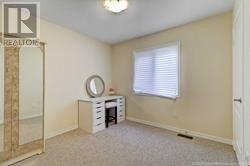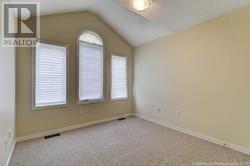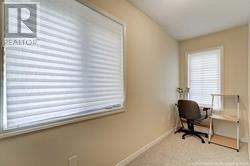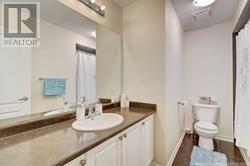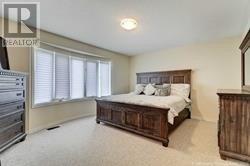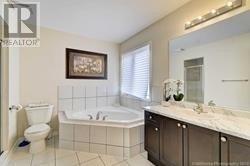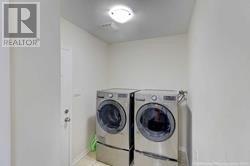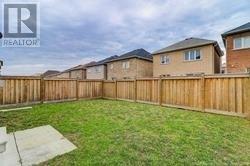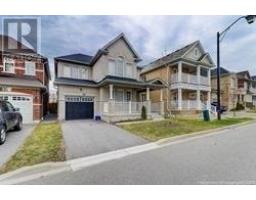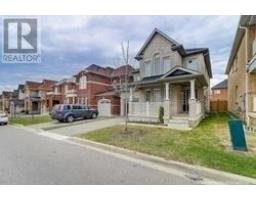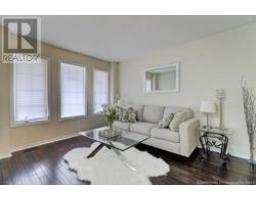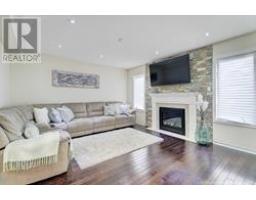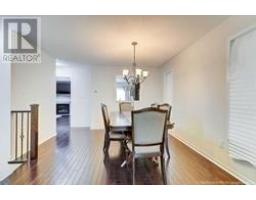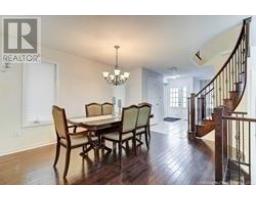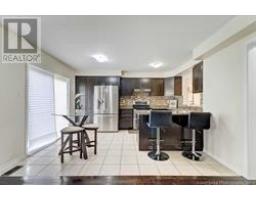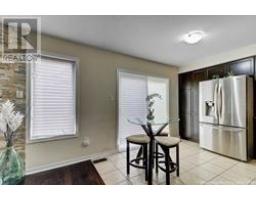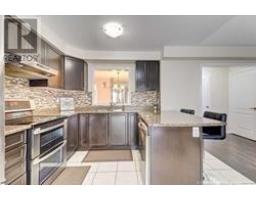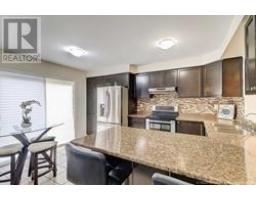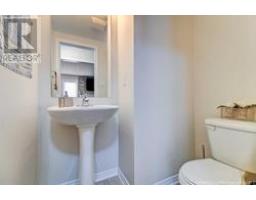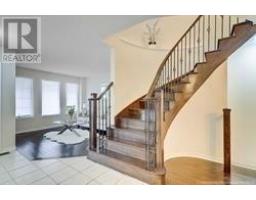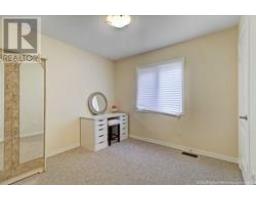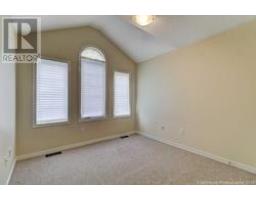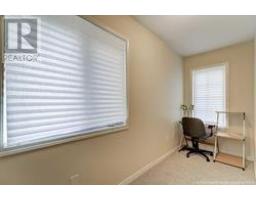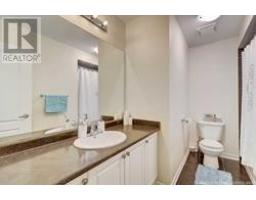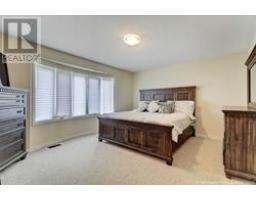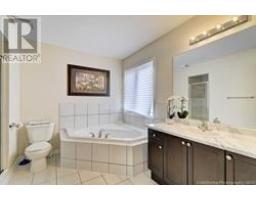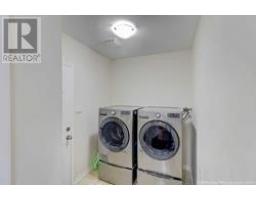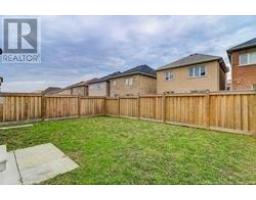4 Bedroom
3 Bathroom
Fireplace
Forced Air
$799,900
Very Rare Stunning ""Auburn"" Model Home By Menkes In Sought-After Community. Tons Of Upgrades To Listing. .Gorgeous E-In Kitchen W/Pantry, Ss Appliances & W/O Fenced Backyard. Gas Fireplace/Stone Wall. Hardwood Floors On Main, Hardwood Staircase W/ Iron Pickets, Landing On Computer Loft. 4 Bdrms. Master Has 5Pc. En-Suite W/Clear Glass/Silver Frame Each. Close To Library,Parks,Gold, Go Transit, Hwy 401, Catholic/Public & French Immersion Schools. Wont Last!**** EXTRAS **** All Elf's, All Window Coverings, Ss Fridge, Stove, B/I Dishwasher, Washer & Dryer. 3Pc Rough-In Basement. All Room Build In Network/Telephone Cables. Cold Cellar In Basement. *See Virtual Tour* (id:25308)
Property Details
|
MLS® Number
|
E4610164 |
|
Property Type
|
Single Family |
|
Community Name
|
Northeast Ajax |
|
Amenities Near By
|
Hospital, Park, Public Transit, Schools |
|
Parking Space Total
|
2 |
Building
|
Bathroom Total
|
3 |
|
Bedrooms Above Ground
|
4 |
|
Bedrooms Total
|
4 |
|
Basement Development
|
Unfinished |
|
Basement Type
|
N/a (unfinished) |
|
Construction Style Attachment
|
Detached |
|
Fireplace Present
|
Yes |
|
Heating Fuel
|
Natural Gas |
|
Heating Type
|
Forced Air |
|
Stories Total
|
2 |
|
Type
|
House |
Parking
Land
|
Acreage
|
No |
|
Land Amenities
|
Hospital, Park, Public Transit, Schools |
|
Size Irregular
|
34.12 X 83.18 Ft |
|
Size Total Text
|
34.12 X 83.18 Ft |
Rooms
| Level |
Type |
Length |
Width |
Dimensions |
|
Second Level |
Master Bedroom |
15.8 m |
12.6 m |
15.8 m x 12.6 m |
|
Second Level |
Bedroom 2 |
12 m |
10.4 m |
12 m x 10.4 m |
|
Second Level |
Bedroom 3 |
10.5 m |
10 m |
10.5 m x 10 m |
|
Second Level |
Bedroom 4 |
10 m |
10 m |
10 m x 10 m |
|
Second Level |
Loft |
13.5 m |
5.5 m |
13.5 m x 5.5 m |
|
Main Level |
Kitchen |
14.4 m |
10.8 m |
14.4 m x 10.8 m |
|
Main Level |
Family Room |
15.4 m |
13 m |
15.4 m x 13 m |
|
Main Level |
Living Room |
12.6 m |
10 m |
12.6 m x 10 m |
|
Main Level |
Dining Room |
12.2 m |
12.6 m |
12.2 m x 12.6 m |
|
Main Level |
Laundry Room |
|
|
|
Utilities
https://www.realtor.ca/PropertyDetails.aspx?PropertyId=21251810
