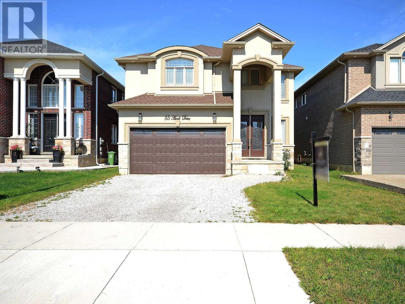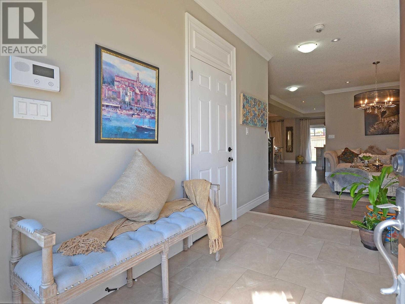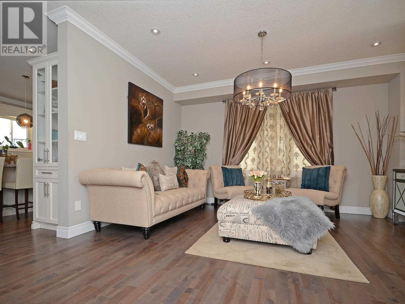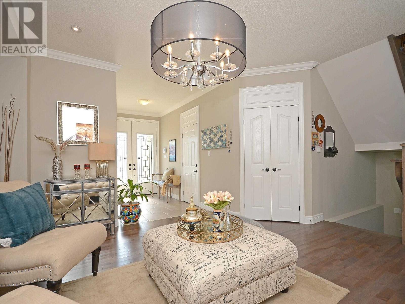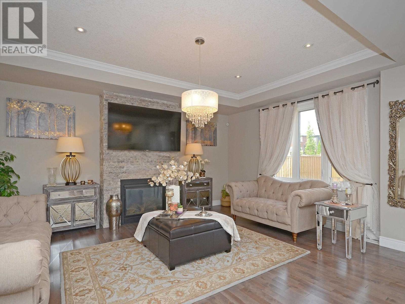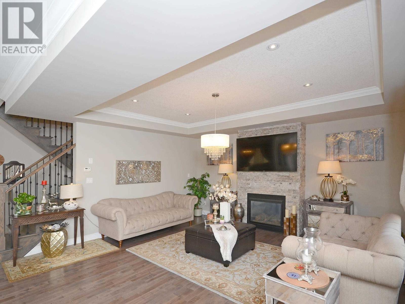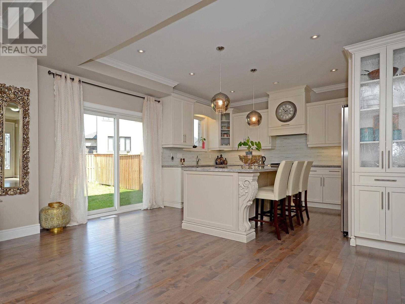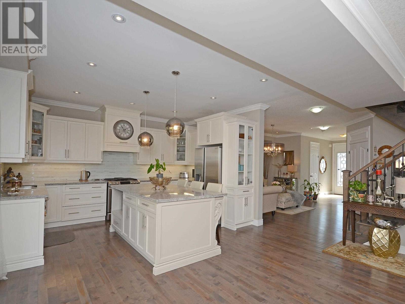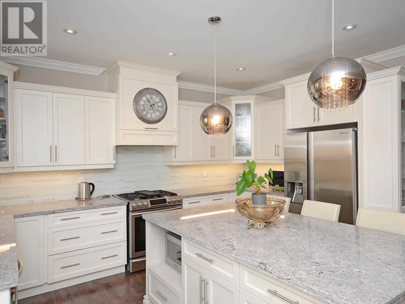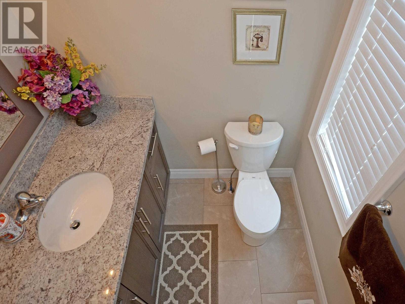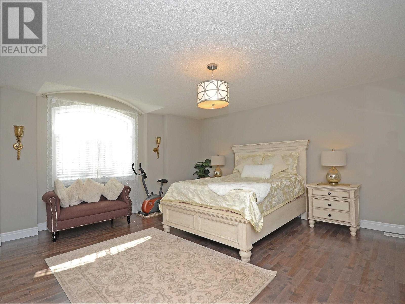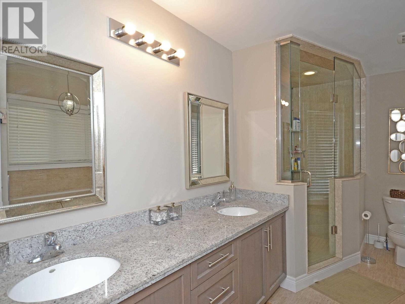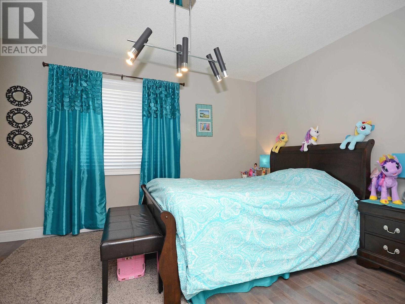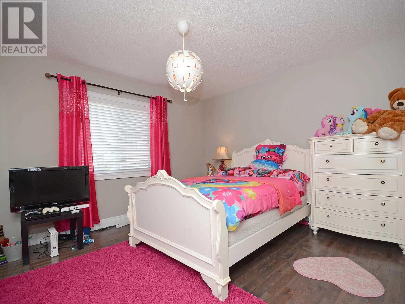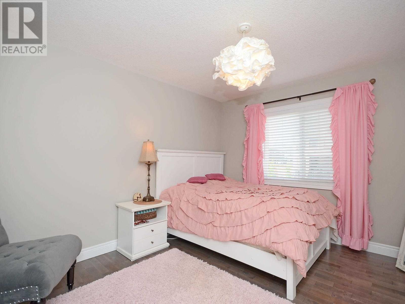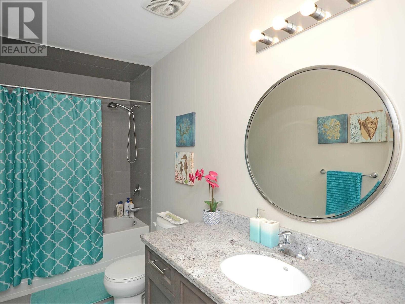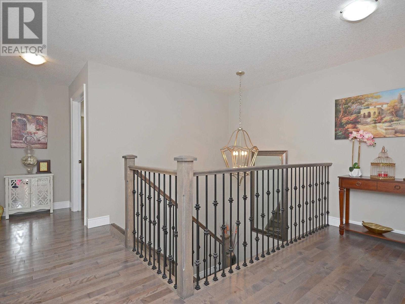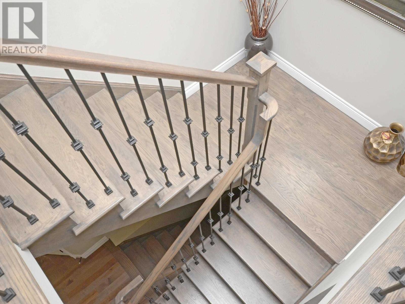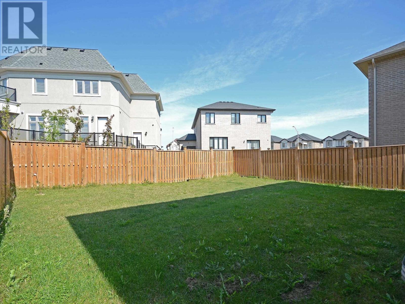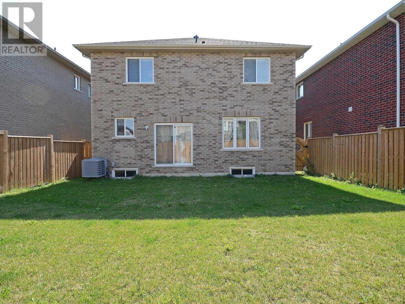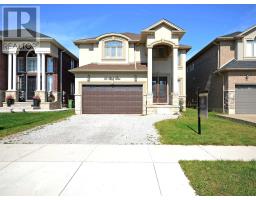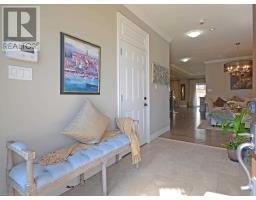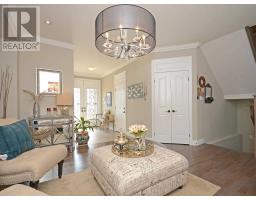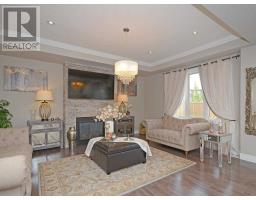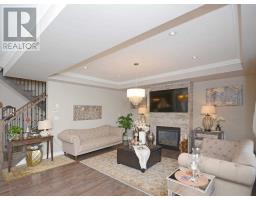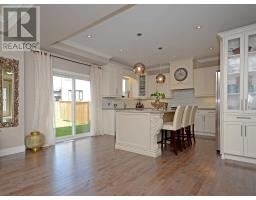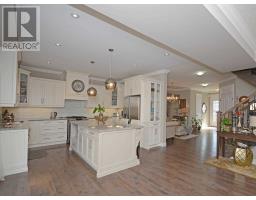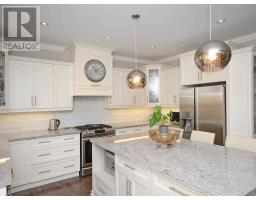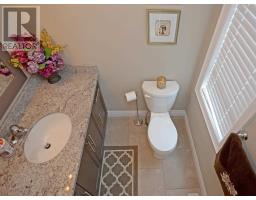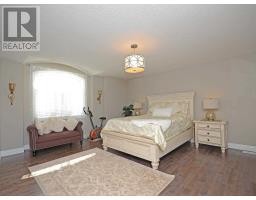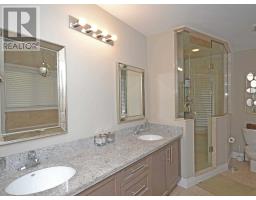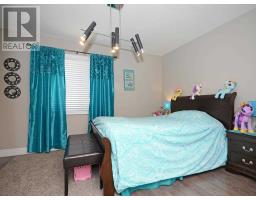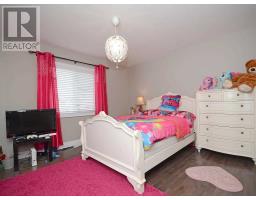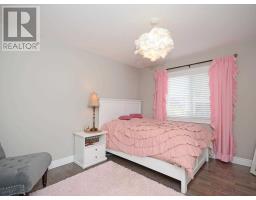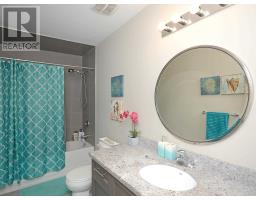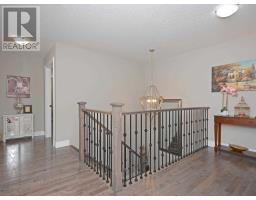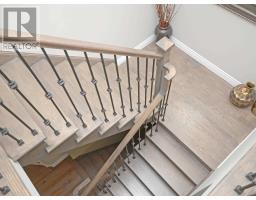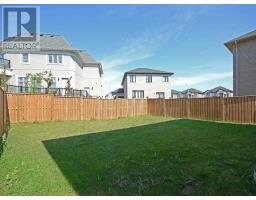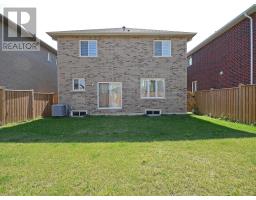4 Bedroom
3 Bathroom
Fireplace
Central Air Conditioning
Forced Air
$819,999
Stunning 4 Year Old 2 Storey Stone, Stucco & Brick Home In High Demand Hamilton Mountain Area. Offers 4 Br, Each With W/I Closet. Brown Gray Stained Hardwood Flr Throughout. Gas Fireplace In Great Rm. In Between Floors Laundry. 3 Piece Rough In Bath (Bsmt) 9Ft Ceiling Bsmt With 4 Oversize Windows. Oak Staircase W/Rod Iron Spindles, 9Ft Ceiling (Main Flr) Extended Kitchen Cabinet Drs W/Light Valence, Crown Molding, Top Trim, 8Ft Kitchen Island, Granite & Much.**** EXTRAS **** S/S Gas Stove, S/S Fridge, S/S Dishwasher, Washer & Dryer, Elfs, Window Coverings (Exclude All Curtains), Gdo W/2 Remote. Interior & Exterior Potlights, Lifetime Shingles Warranty(50 Yrs) Hot Water Tank Rental, 100K In Upgrades. Shows 10+++ (id:25308)
Property Details
|
MLS® Number
|
X4583119 |
|
Property Type
|
Single Family |
|
Neigbourhood
|
Ryckmans |
|
Community Name
|
Ryckmans |
|
Parking Space Total
|
3 |
Building
|
Bathroom Total
|
3 |
|
Bedrooms Above Ground
|
4 |
|
Bedrooms Total
|
4 |
|
Basement Development
|
Unfinished |
|
Basement Type
|
N/a (unfinished) |
|
Construction Style Attachment
|
Detached |
|
Cooling Type
|
Central Air Conditioning |
|
Exterior Finish
|
Stone, Stucco |
|
Fireplace Present
|
Yes |
|
Heating Fuel
|
Natural Gas |
|
Heating Type
|
Forced Air |
|
Stories Total
|
2 |
|
Type
|
House |
Parking
Land
|
Acreage
|
No |
|
Size Irregular
|
40 X 100 Ft |
|
Size Total Text
|
40 X 100 Ft |
Rooms
| Level |
Type |
Length |
Width |
Dimensions |
|
Second Level |
Master Bedroom |
5.45 m |
5.17 m |
5.45 m x 5.17 m |
|
Second Level |
Bedroom 2 |
3.87 m |
3.64 m |
3.87 m x 3.64 m |
|
Second Level |
Bedroom 3 |
4.1 m |
3.34 m |
4.1 m x 3.34 m |
|
Second Level |
Bedroom 4 |
3.81 m |
3.04 m |
3.81 m x 3.04 m |
|
Second Level |
Bathroom |
|
|
|
|
Ground Level |
Living Room |
4.4 m |
3.64 m |
4.4 m x 3.64 m |
|
Ground Level |
Family Room |
5 m |
5.17 m |
5 m x 5.17 m |
|
Ground Level |
Kitchen |
4.59 m |
4.41 m |
4.59 m x 4.41 m |
|
In Between |
Laundry Room |
1.54 m |
1.81 m |
1.54 m x 1.81 m |
https://www.realtor.ca/PropertyDetails.aspx?PropertyId=21158513
