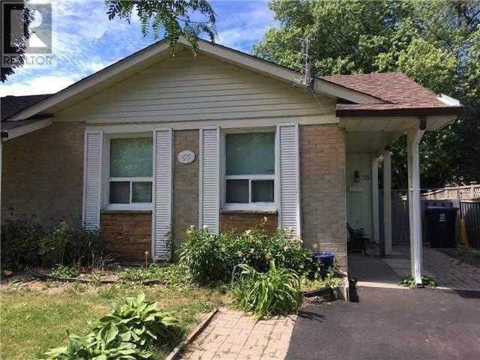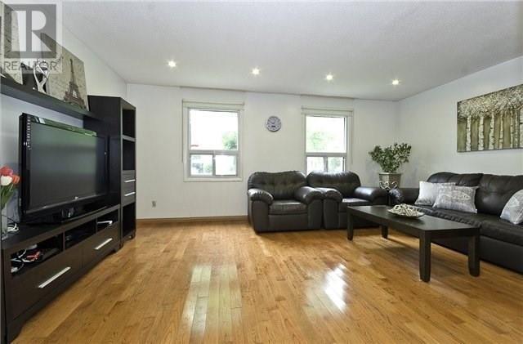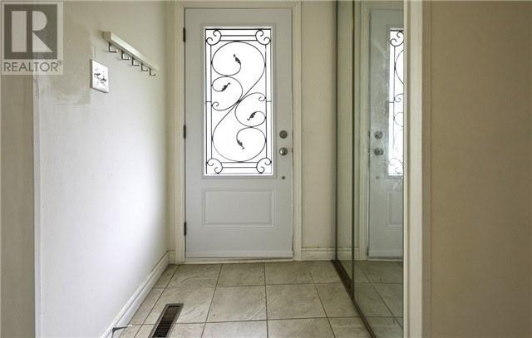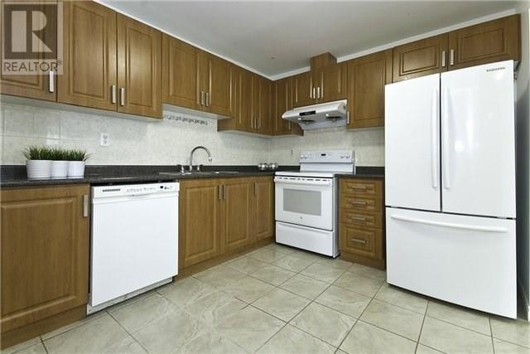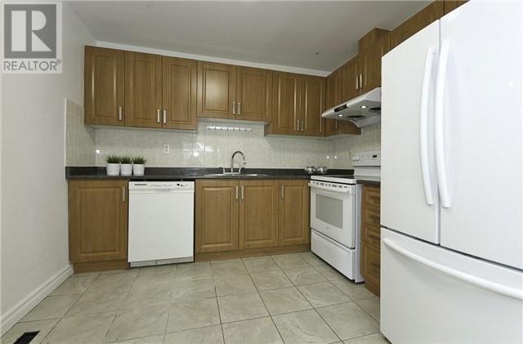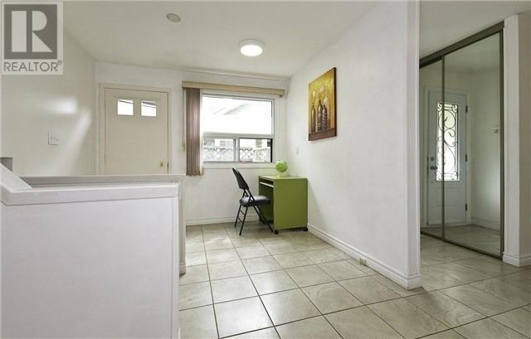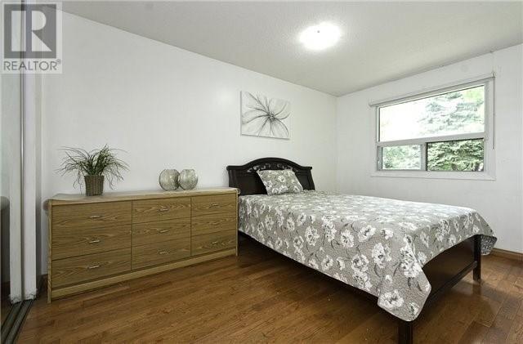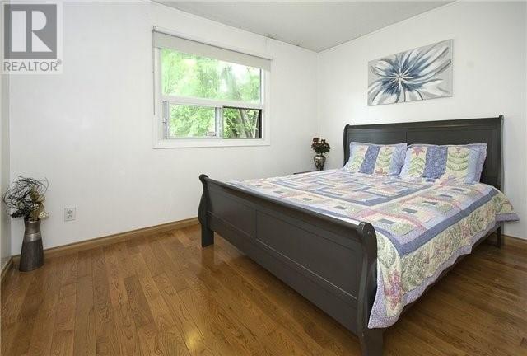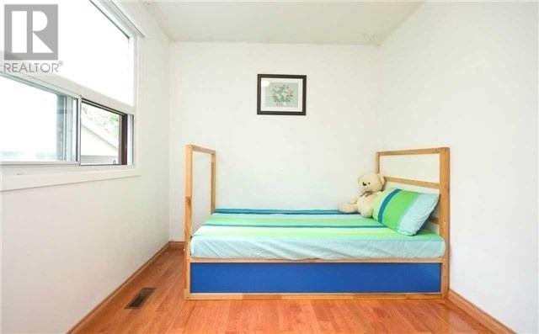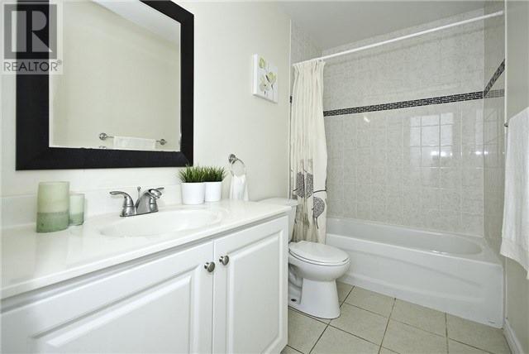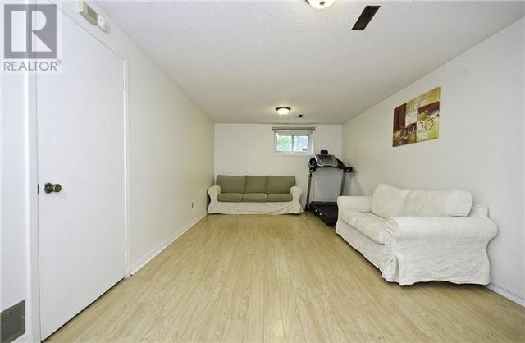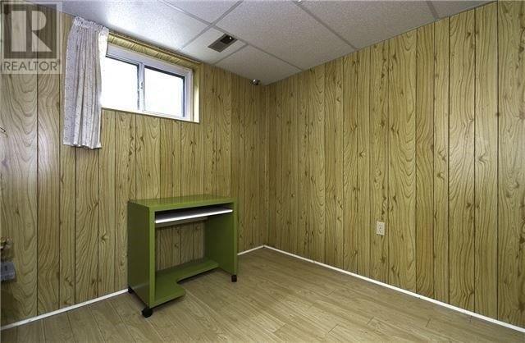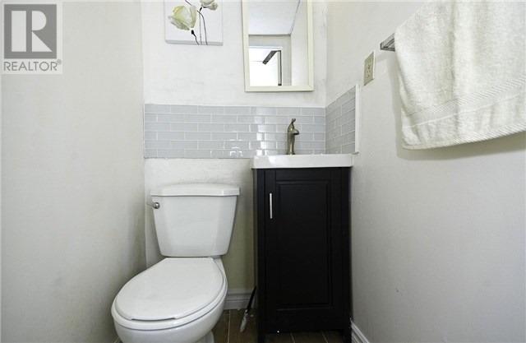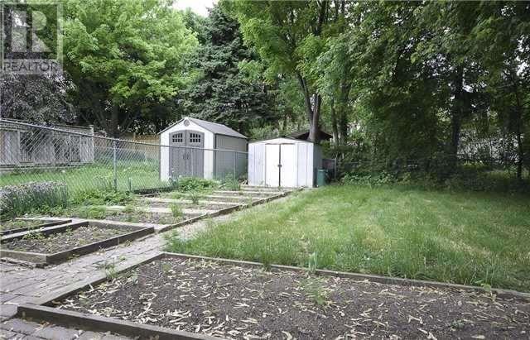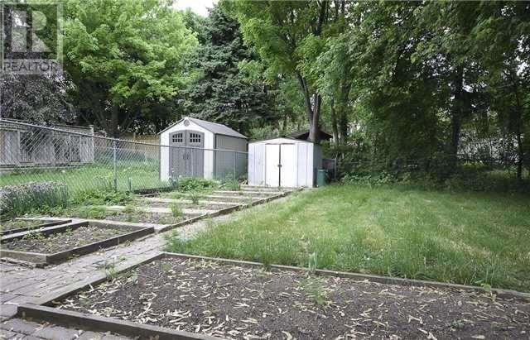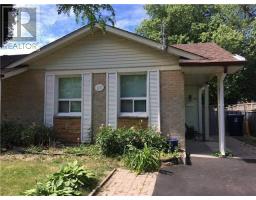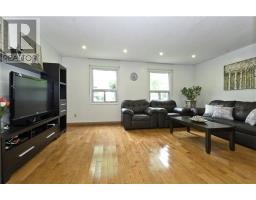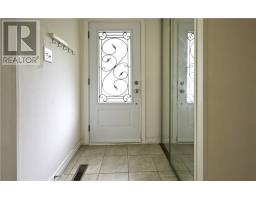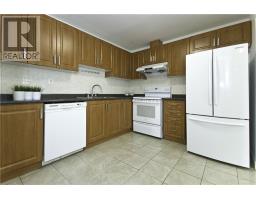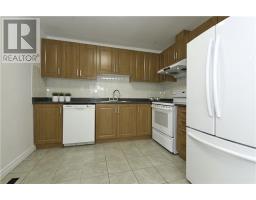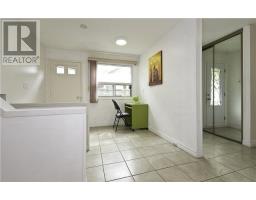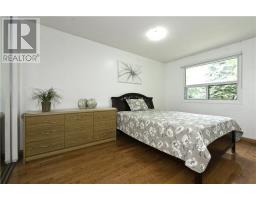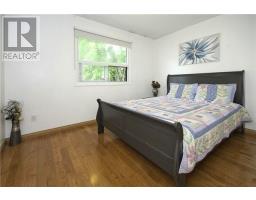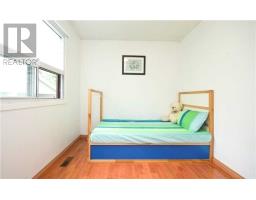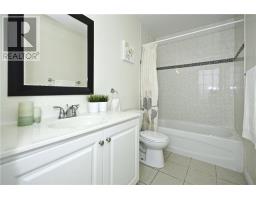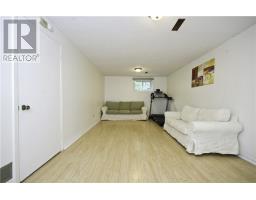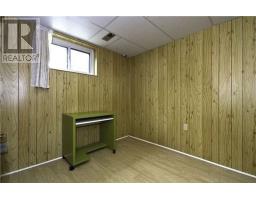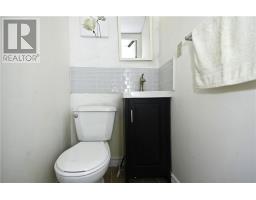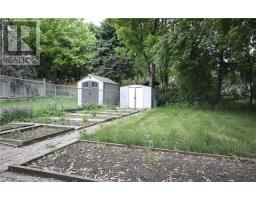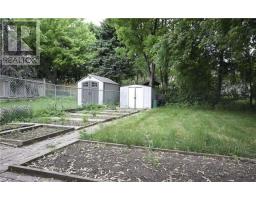55 Applegate Cres Toronto, Ontario M2H 2R5
4 Bedroom
2 Bathroom
Central Air Conditioning
Forced Air
$828,888
Fabulous Semi-Detached House With Fantastic Layout Located In Top School Zone! Move-In Condition! Located On One Of Best Street Among Quiet/Friendly Neighborhood. $$$ Spent On Reno: Driveway, Air-Conditioning, Pot Light, Stove, Range Hood, Door; Large Living Room With Good View Facing South. Hardwood Floor. Top Schools: Arbor Glen P. S./ Highland J, H.S. / A.Y. Jackson. Close To Transit/ Fairview Mall, Subway Station, Shopping, Minutes To 404;All Amenities.**** EXTRAS **** Washer, Dryer, Dishwasher, Fridge, Stove, Range Hood, All Electrical Light Fixtures, All Window Coverings. (id:25308)
Property Details
| MLS® Number | C4607003 |
| Property Type | Single Family |
| Community Name | Hillcrest Village |
| Amenities Near By | Park, Public Transit, Schools |
| Parking Space Total | 4 |
Building
| Bathroom Total | 2 |
| Bedrooms Above Ground | 3 |
| Bedrooms Below Ground | 1 |
| Bedrooms Total | 4 |
| Basement Development | Finished |
| Basement Type | N/a (finished) |
| Construction Style Attachment | Semi-detached |
| Construction Style Split Level | Sidesplit |
| Cooling Type | Central Air Conditioning |
| Exterior Finish | Brick |
| Heating Fuel | Natural Gas |
| Heating Type | Forced Air |
| Type | House |
Land
| Acreage | No |
| Land Amenities | Park, Public Transit, Schools |
| Size Irregular | 30 X 132 Ft |
| Size Total Text | 30 X 132 Ft |
Rooms
| Level | Type | Length | Width | Dimensions |
|---|---|---|---|---|
| Lower Level | Recreational, Games Room | 6.5 m | 3.45 m | 6.5 m x 3.45 m |
| Lower Level | Bedroom 4 | 2.85 m | 2.62 m | 2.85 m x 2.62 m |
| Main Level | Living Room | 5.4 m | 4.01 m | 5.4 m x 4.01 m |
| Main Level | Dining Room | 2.87 m | 2.1 m | 2.87 m x 2.1 m |
| Main Level | Kitchen | 3.15 m | 3.02 m | 3.15 m x 3.02 m |
| Main Level | Sitting Room | 2.93 m | 2.66 m | 2.93 m x 2.66 m |
| Upper Level | Master Bedroom | 4.3 m | 2.9 m | 4.3 m x 2.9 m |
| Upper Level | Bedroom 2 | 3.55 m | 2.8 m | 3.55 m x 2.8 m |
| Upper Level | Bedroom 3 | 2.99 m | 2.53 m | 2.99 m x 2.53 m |
Utilities
| Sewer | Installed |
| Natural Gas | Installed |
| Electricity | Installed |
| Cable | Installed |
https://www.realtor.ca/PropertyDetails.aspx?PropertyId=21242387
Interested?
Contact us for more information
