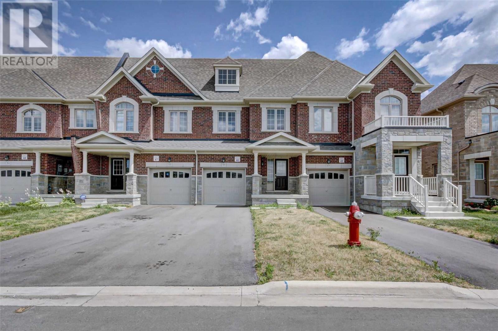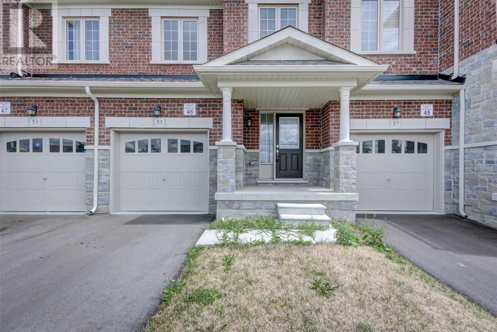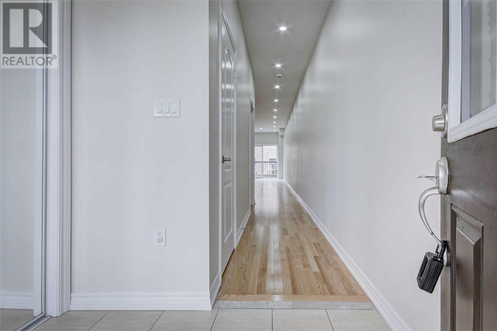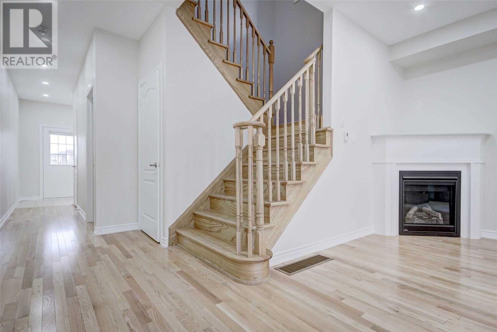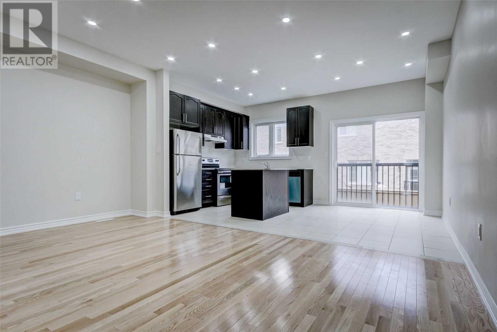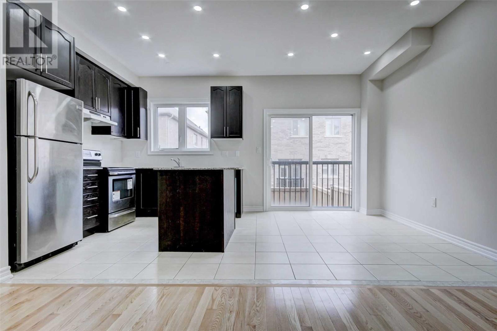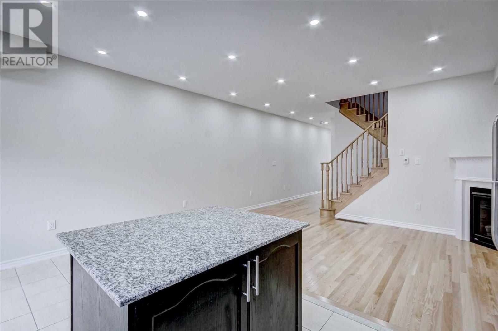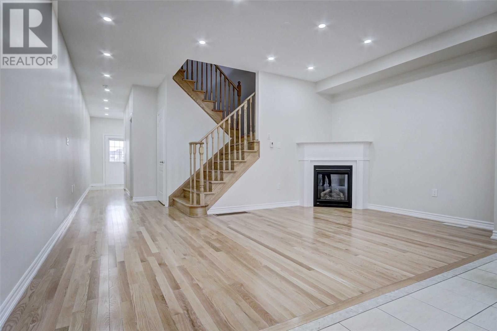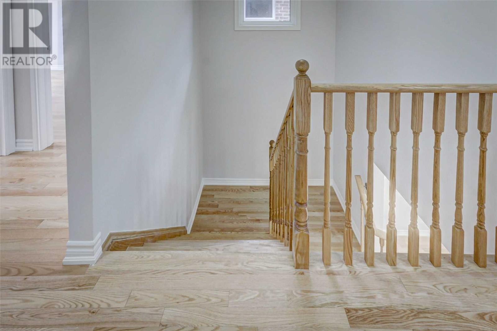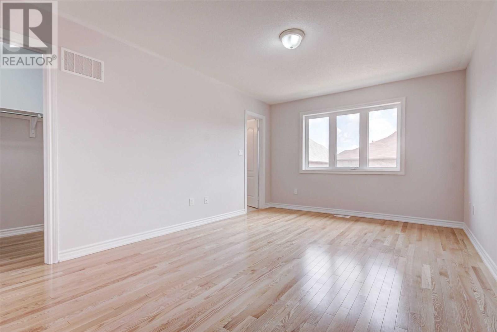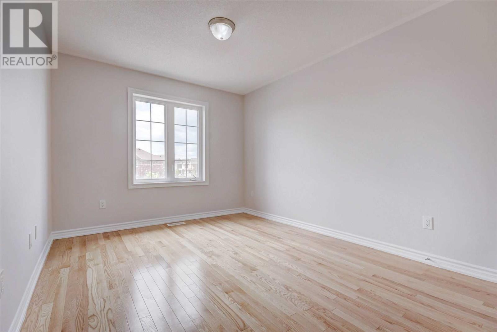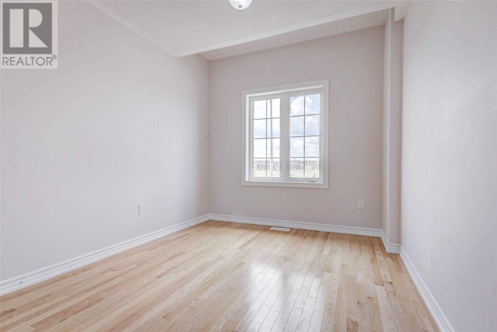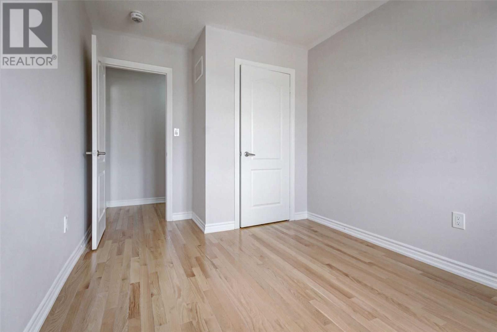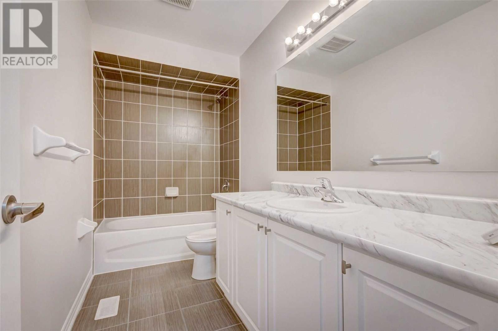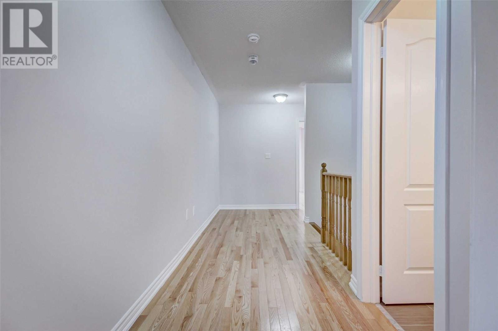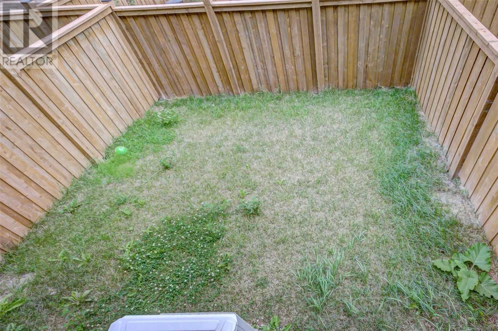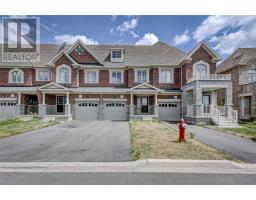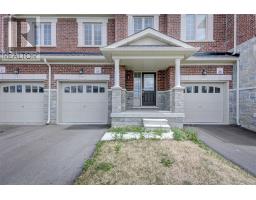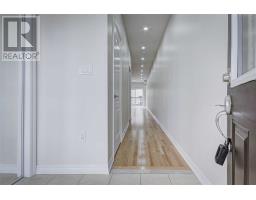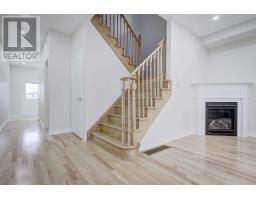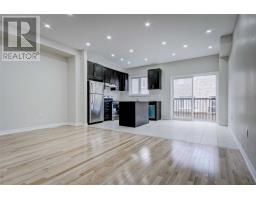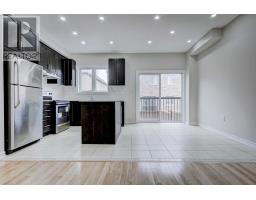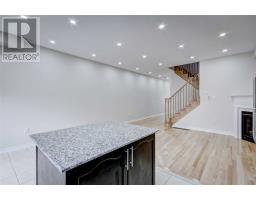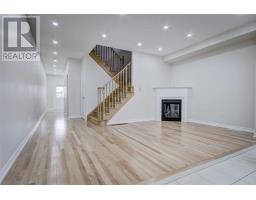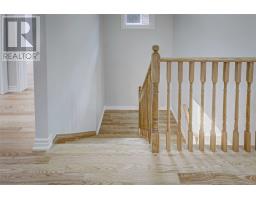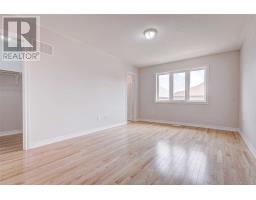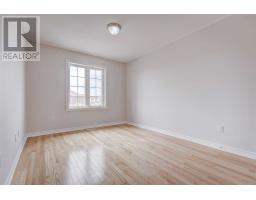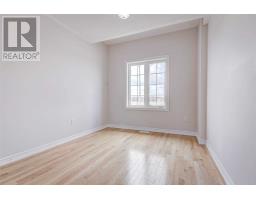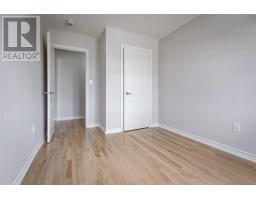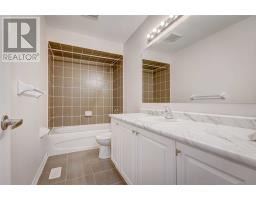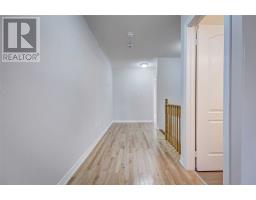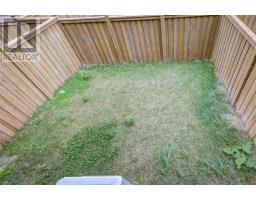55 Agava Cres Brampton, Ontario L7A 4S4
3 Bedroom
3 Bathroom
Fireplace
Central Air Conditioning
Forced Air
$675,999
Beautiful Gem Property Freehold 3 Bedroom, 3 Washroom Townhouse In Highly Demand Area. Features Include- 9' Ceiling Throughout Hardwood With Matching Oak Stairs. Open Concept, Bright Kitchen, Granite Countertops. Ready To Move In !!, Must See, Easy Access To All Amenities, School, Park, Stores. Min Away From Go Station. No Sidewalk.Longest Driveway !!Total 3 Cars Parking (Including Garage). No Other Home At Front!!.**** EXTRAS **** S/S Appliances, Fridge, Stove, Dishwasher, Freshly Painted, Pot Lights, White Washer & Dryer. Direct Vent Fireplace, Smooth Ceiling, Cold Cellar, Cac. Easy To Show With Lbx. (id:25308)
Property Details
| MLS® Number | W4602084 |
| Property Type | Single Family |
| Community Name | Northwest Brampton |
| Parking Space Total | 3 |
Building
| Bathroom Total | 3 |
| Bedrooms Above Ground | 3 |
| Bedrooms Total | 3 |
| Basement Development | Unfinished |
| Basement Type | N/a (unfinished) |
| Construction Style Attachment | Attached |
| Cooling Type | Central Air Conditioning |
| Exterior Finish | Brick, Stone |
| Fireplace Present | Yes |
| Heating Fuel | Natural Gas |
| Heating Type | Forced Air |
| Stories Total | 2 |
| Type | Row / Townhouse |
Parking
| Garage |
Land
| Acreage | No |
| Size Irregular | 20 X 85 Ft |
| Size Total Text | 20 X 85 Ft |
Rooms
| Level | Type | Length | Width | Dimensions |
|---|---|---|---|---|
| Second Level | Master Bedroom | 4.6 m | 3.47 m | 4.6 m x 3.47 m |
| Second Level | Bedroom 2 | 3.04 m | 3.9 m | 3.04 m x 3.9 m |
| Second Level | Bedroom 3 | 3.2 m | 2.68 m | 3.2 m x 2.68 m |
| Main Level | Great Room | 5.12 m | 3.47 m | 5.12 m x 3.47 m |
| Main Level | Eating Area | 3.1 m | 2.5 m | 3.1 m x 2.5 m |
| Main Level | Kitchen | 3.1 m | 2.5 m | 3.1 m x 2.5 m |
https://www.realtor.ca/PropertyDetails.aspx?PropertyId=21225144
Interested?
Contact us for more information
