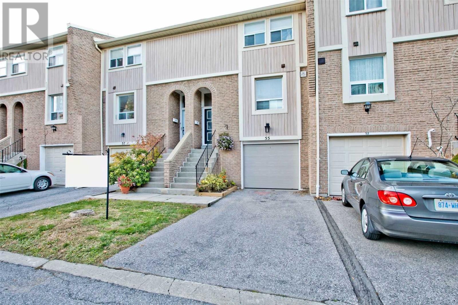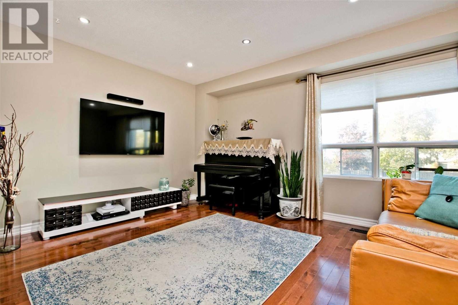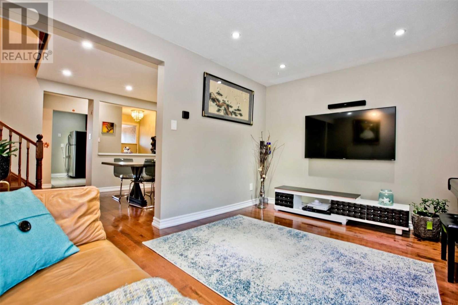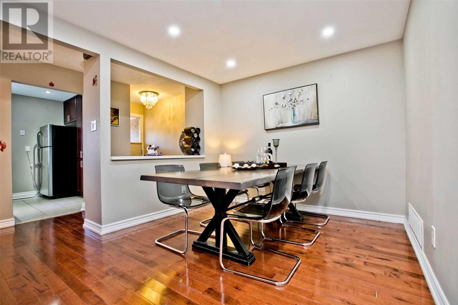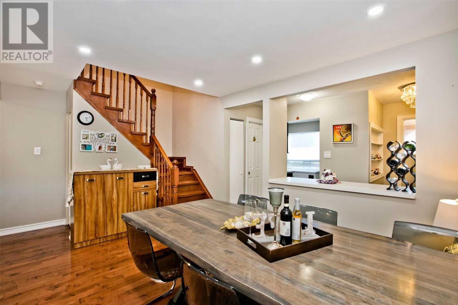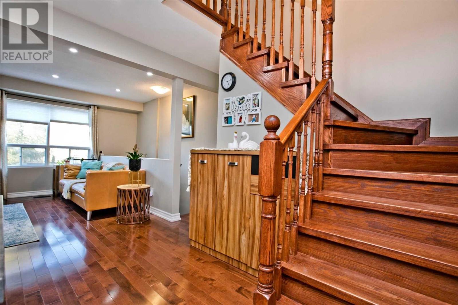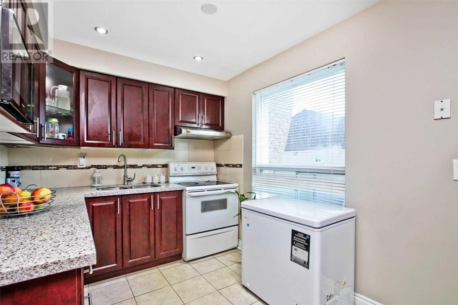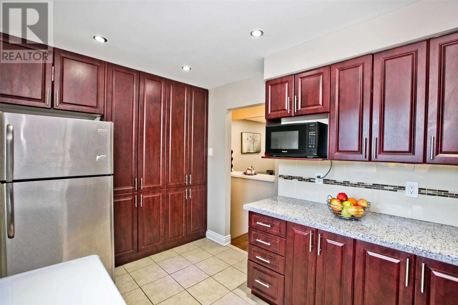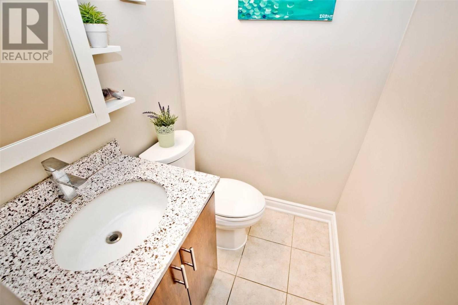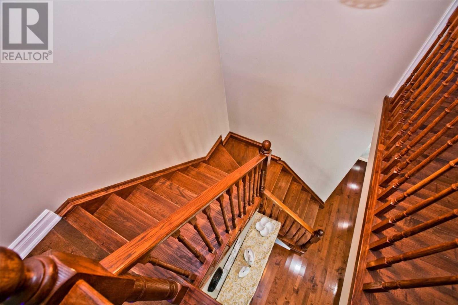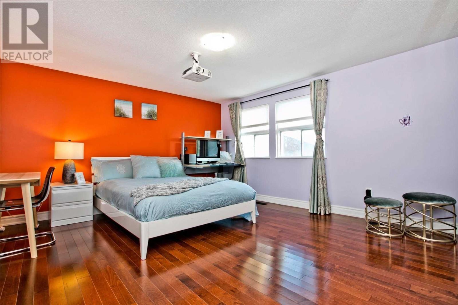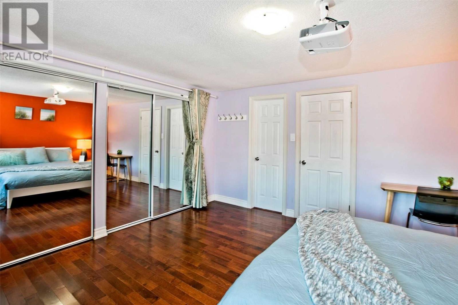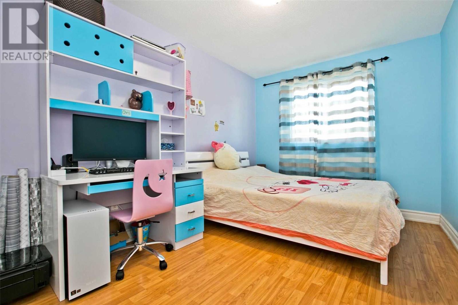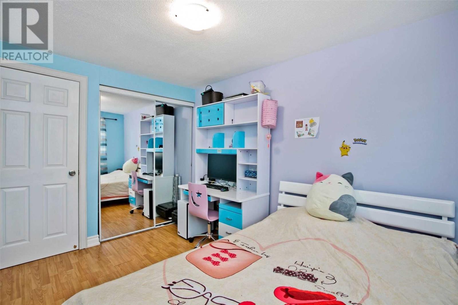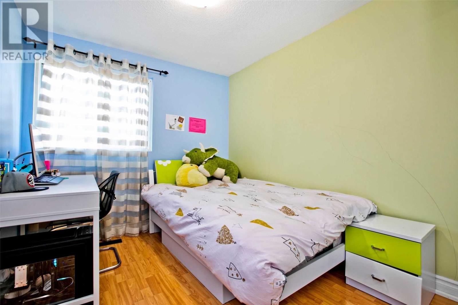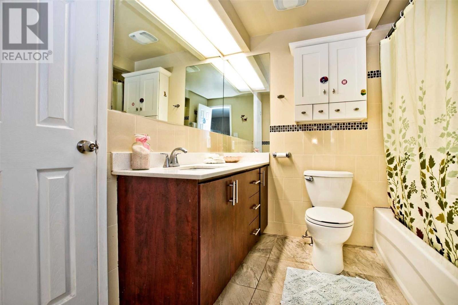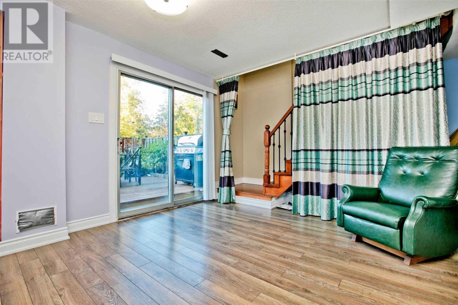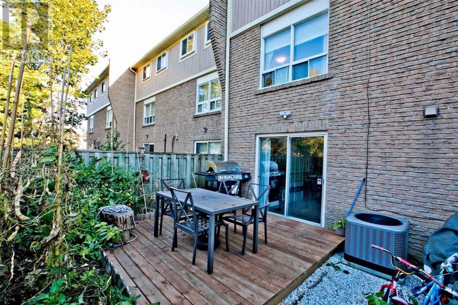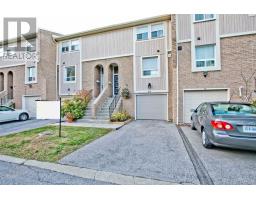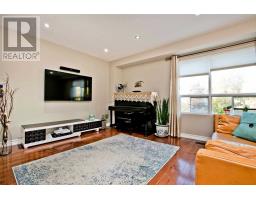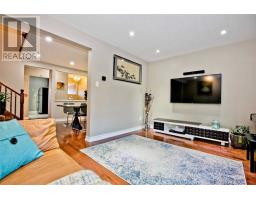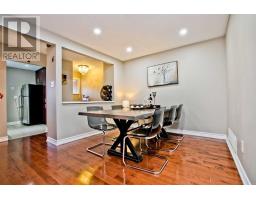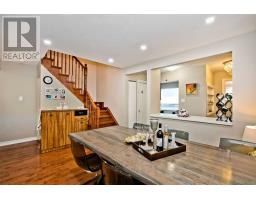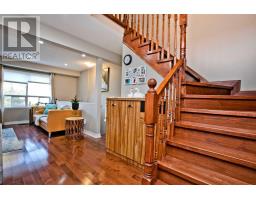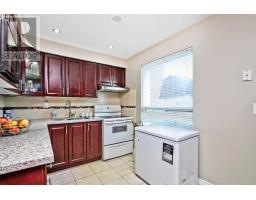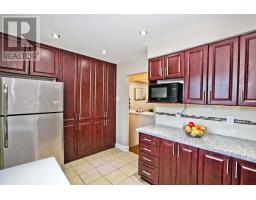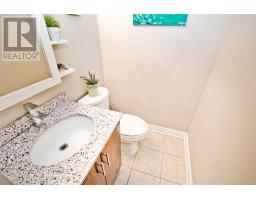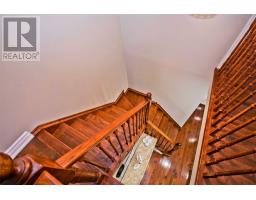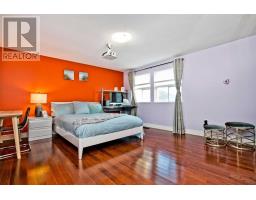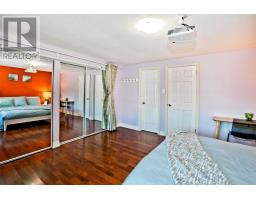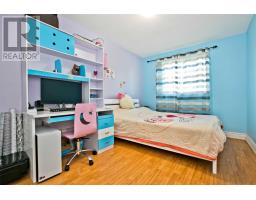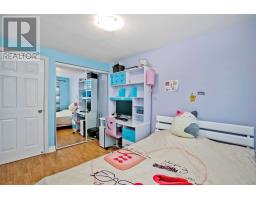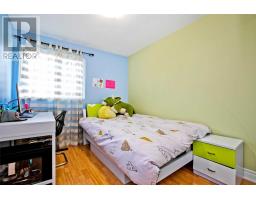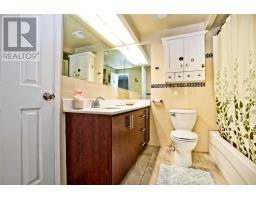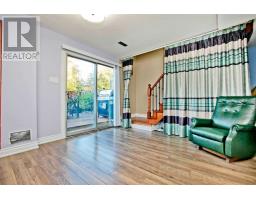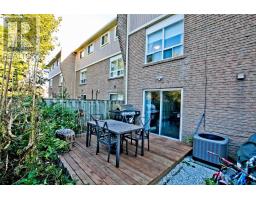#55 -2 Stonehill Crt Toronto, Ontario M1W 2V3
3 Bedroom
2 Bathroom
Central Air Conditioning
Forced Air
$668,000Maintenance,
$380 Monthly
Maintenance,
$380 Monthly*Bright*Spacious*Practical Layout! ** Tastefully Decorated & In Absolute Move-In Condition! Great Features Include: **High Ceilings, **Enormous Master Bedroom With Semi En-Suite, **Super Family Room With Walk-Out To Fully Fenced Yard. The Garden Is Landscaped & Loaded With Perennials! *New Kitchen With Granite Counter Top,** Hardwood Floors And The Whole House With Renovated Bath Rooms, New Ac/Furnace (id:25308)
Open House
This property has open houses!
October
26
Saturday
Starts at:
2:00 pm
Ends at:4:00 pm
October
27
Sunday
Starts at:
2:00 pm
Ends at:4:00 pm
Property Details
| MLS® Number | E4611855 |
| Property Type | Single Family |
| Community Name | L'Amoreaux |
| Amenities Near By | Hospital, Public Transit, Schools |
| Community Features | Pets Not Allowed |
| Parking Space Total | 2 |
Building
| Bathroom Total | 2 |
| Bedrooms Above Ground | 3 |
| Bedrooms Total | 3 |
| Basement Development | Finished |
| Basement Features | Walk Out |
| Basement Type | N/a (finished) |
| Cooling Type | Central Air Conditioning |
| Exterior Finish | Brick |
| Heating Fuel | Natural Gas |
| Heating Type | Forced Air |
| Stories Total | 2 |
| Type | Row / Townhouse |
Parking
| Garage | |
| Visitor parking |
Land
| Acreage | No |
| Land Amenities | Hospital, Public Transit, Schools |
Rooms
| Level | Type | Length | Width | Dimensions |
|---|---|---|---|---|
| Second Level | Master Bedroom | 15.09 m | 13.42 m | 15.09 m x 13.42 m |
| Second Level | Bedroom 2 | 11.71 m | 8.33 m | 11.71 m x 8.33 m |
| Second Level | Bedroom 3 | 11.71 m | 8.33 m | 11.71 m x 8.33 m |
| Lower Level | Family Room | 13.97 m | 14.1 m | 13.97 m x 14.1 m |
| Lower Level | Laundry Room | |||
| Main Level | Kitchen | 12.63 m | 8.13 m | 12.63 m x 8.13 m |
| Main Level | Dining Room | 13.78 m | 10.04 m | 13.78 m x 10.04 m |
| Main Level | Living Room | 13.28 m | 10.04 m | 13.28 m x 10.04 m |
https://www.realtor.ca/PropertyDetails.aspx?PropertyId=21258512
Interested?
Contact us for more information
