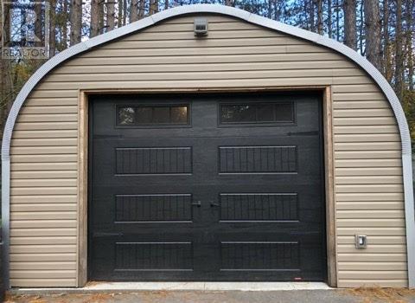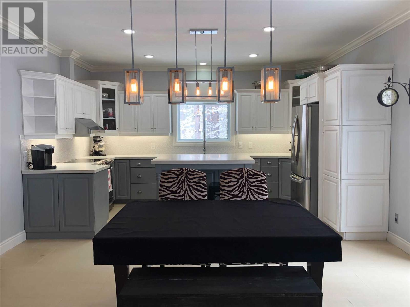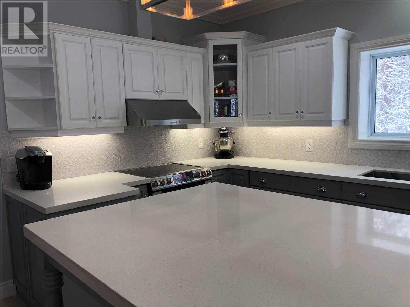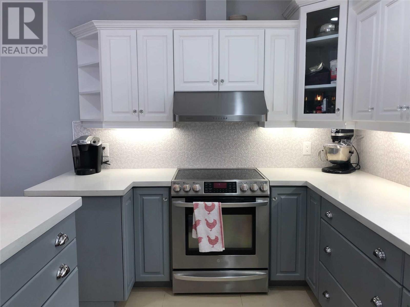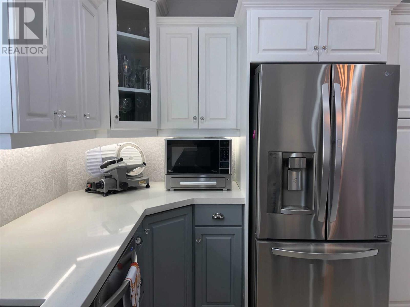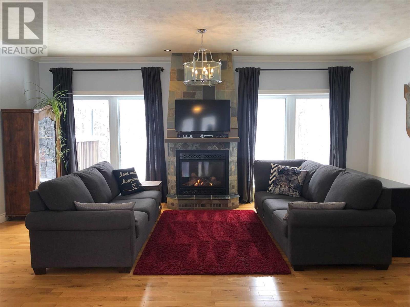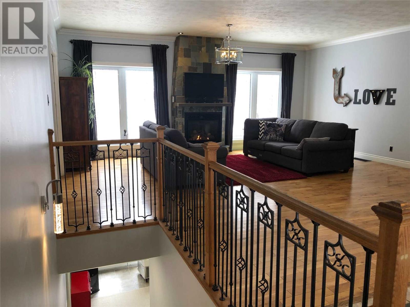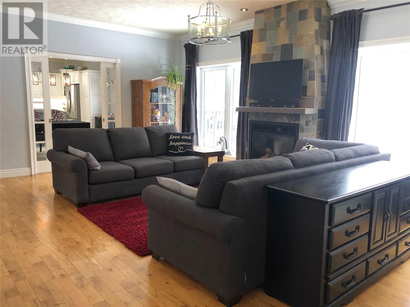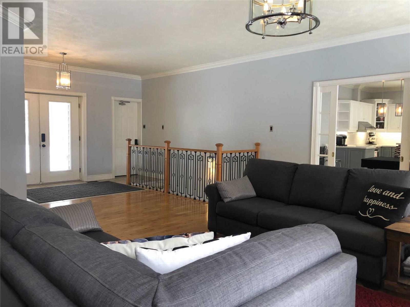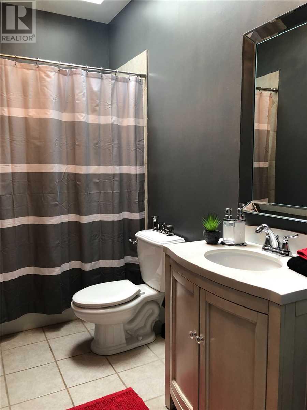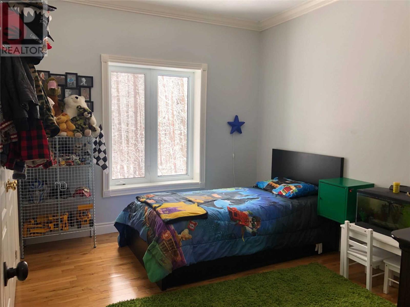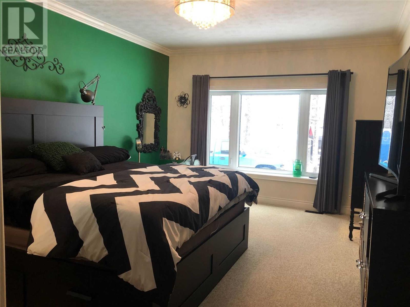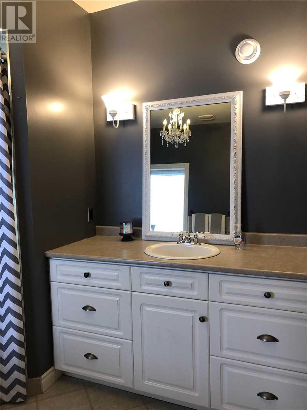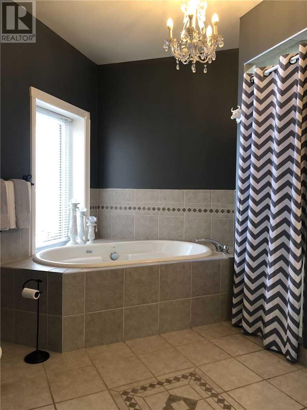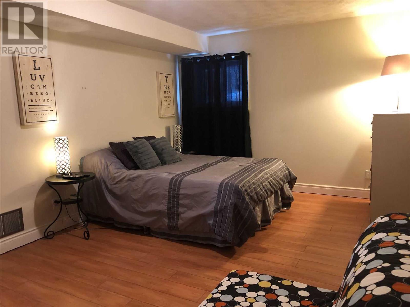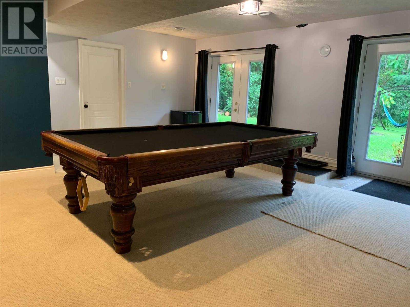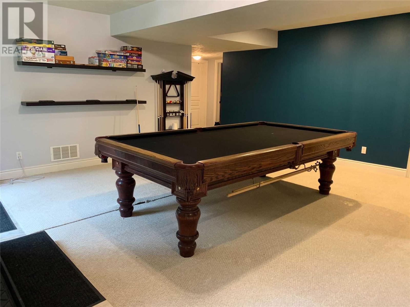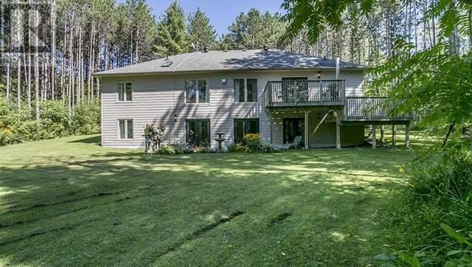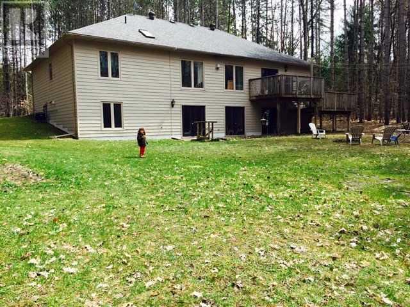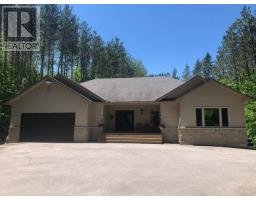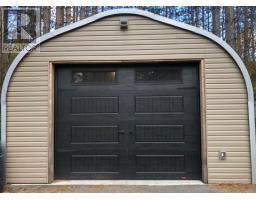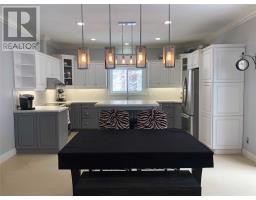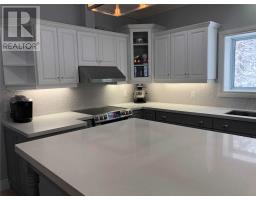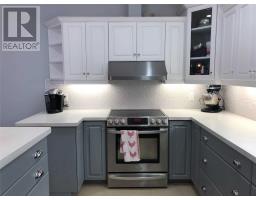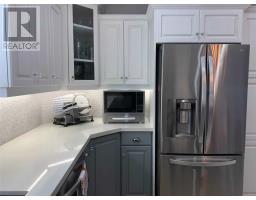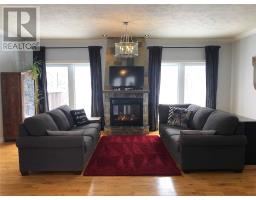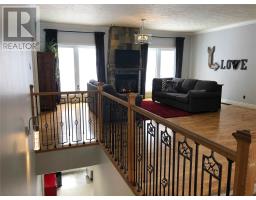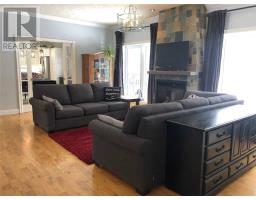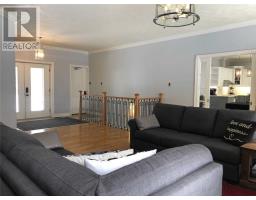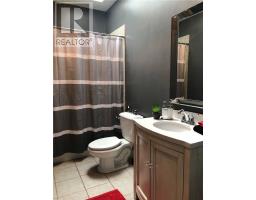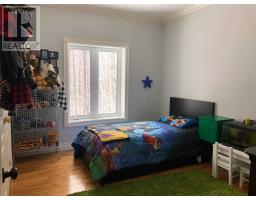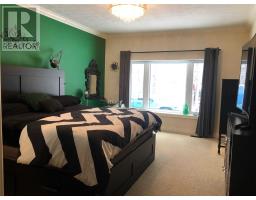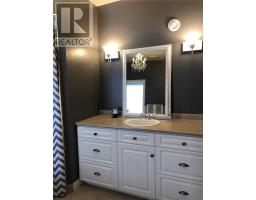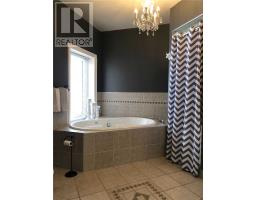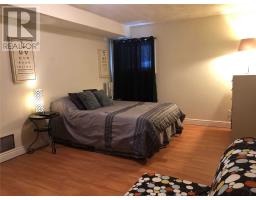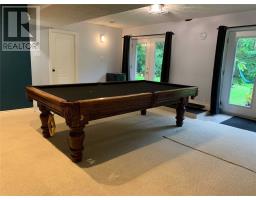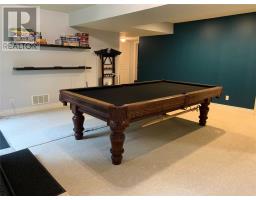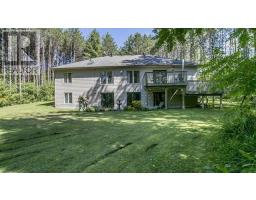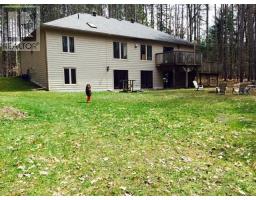4 Bedroom
4 Bathroom
Bungalow
Fireplace
Central Air Conditioning
Forced Air
$849,900
Trees Surround This Stylish Energy-Efficient Bungalow On Approximately 6.8 Acres Of Land With Beautiful Ravine On Back End Of Lot, Walking Trails Throughout. Newly Paved Driveway Accommodates Several Cars. Recently Built Detached Garage/Workshop With Hydro 2+2 Bedrooms & 4 Bathrooms. Large Principal Rooms, Harwood Flooring. Updated Kitchen With Quarts Counters.**** EXTRAS **** All Garage Door Openers. Hot Water Tank Exclusions: Chicken Coop, Appliances & Master Bedroom Chandelier (id:25308)
Property Details
|
MLS® Number
|
S4564231 |
|
Property Type
|
Single Family |
|
Community Name
|
Moonstone |
|
Parking Space Total
|
20 |
Building
|
Bathroom Total
|
4 |
|
Bedrooms Above Ground
|
2 |
|
Bedrooms Below Ground
|
2 |
|
Bedrooms Total
|
4 |
|
Architectural Style
|
Bungalow |
|
Basement Development
|
Finished |
|
Basement Features
|
Walk Out |
|
Basement Type
|
N/a (finished) |
|
Construction Style Attachment
|
Detached |
|
Cooling Type
|
Central Air Conditioning |
|
Fireplace Present
|
Yes |
|
Heating Fuel
|
Propane |
|
Heating Type
|
Forced Air |
|
Stories Total
|
1 |
|
Type
|
House |
Parking
Land
|
Acreage
|
No |
|
Size Irregular
|
6.8 Acre ; Irreg: |
|
Size Total Text
|
6.8 Acre ; Irreg: |
Rooms
| Level |
Type |
Length |
Width |
Dimensions |
|
Lower Level |
Kitchen |
3.05 m |
3.05 m |
3.05 m x 3.05 m |
|
Lower Level |
Recreational, Games Room |
6.3 m |
5.99 m |
6.3 m x 5.99 m |
|
Lower Level |
Bedroom 3 |
3.99 m |
3.71 m |
3.99 m x 3.71 m |
|
Lower Level |
Bedroom 4 |
5 m |
3.51 m |
5 m x 3.51 m |
|
Main Level |
Kitchen |
4.75 m |
6.2 m |
4.75 m x 6.2 m |
|
Main Level |
Living Room |
5.99 m |
5.99 m |
5.99 m x 5.99 m |
|
Main Level |
Foyer |
3.51 m |
2.9 m |
3.51 m x 2.9 m |
|
Main Level |
Master Bedroom |
3.79 m |
6.1 m |
3.79 m x 6.1 m |
|
Main Level |
Bedroom 2 |
3.81 m |
3.2 m |
3.81 m x 3.2 m |
|
Main Level |
Laundry Room |
|
|
|
Utilities
https://www.realtor.ca/PropertyDetails.aspx?PropertyId=21093957

