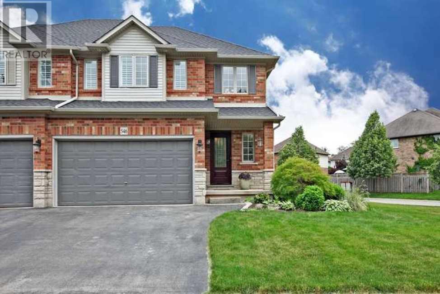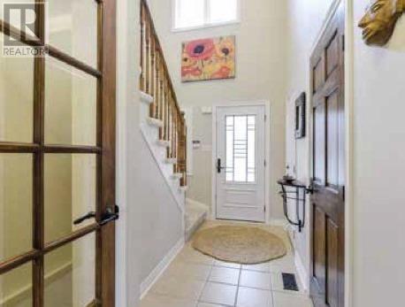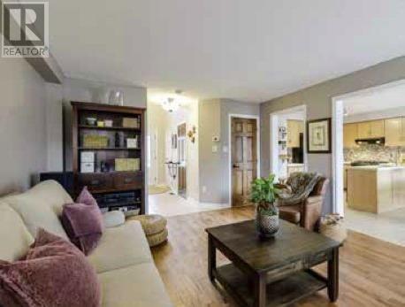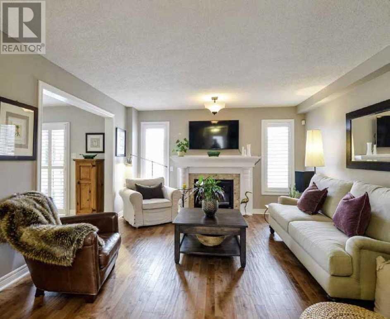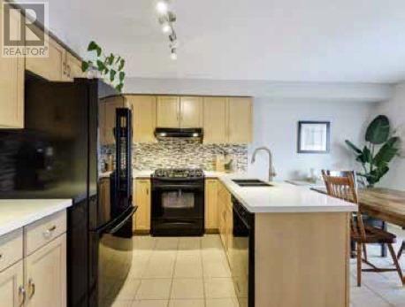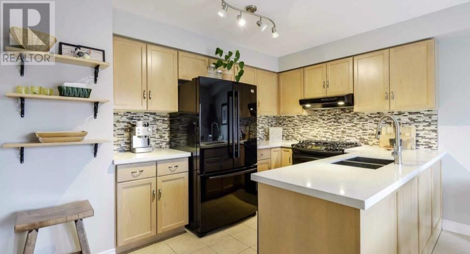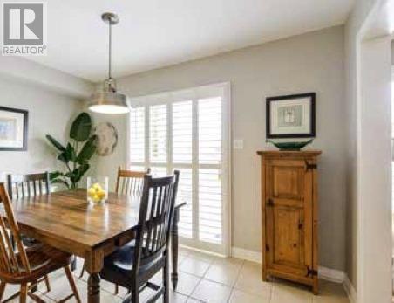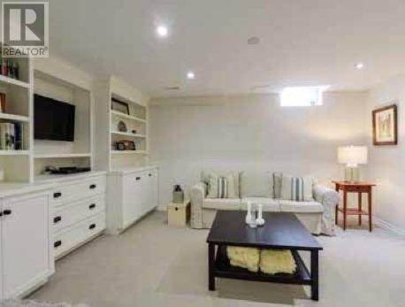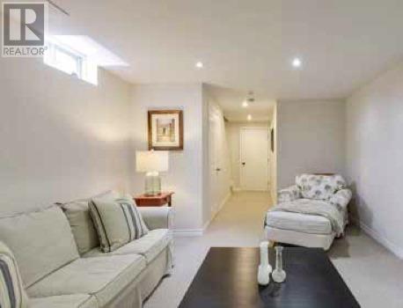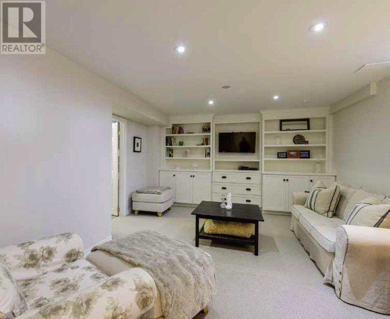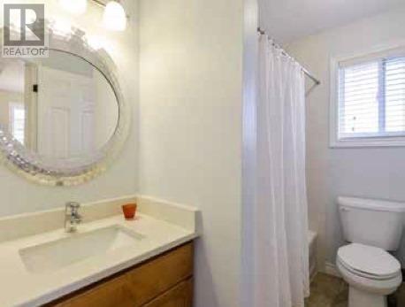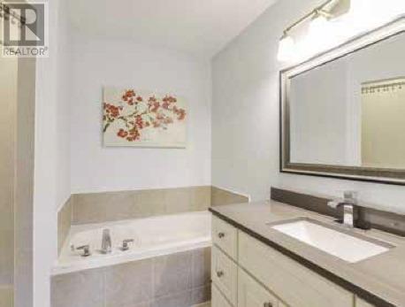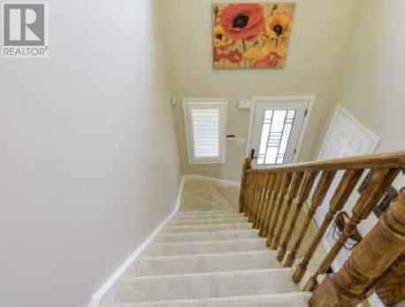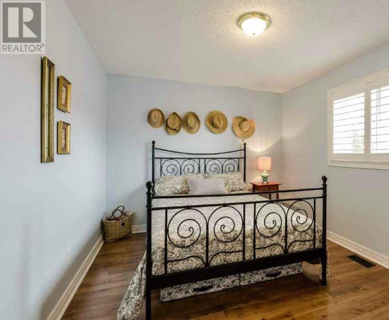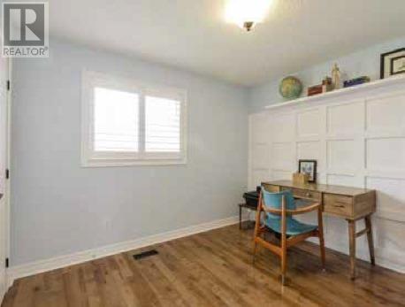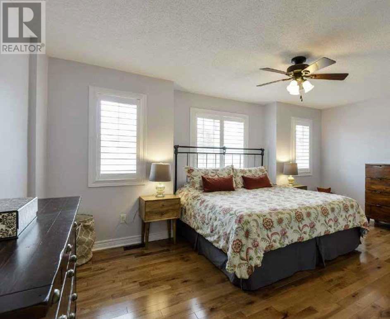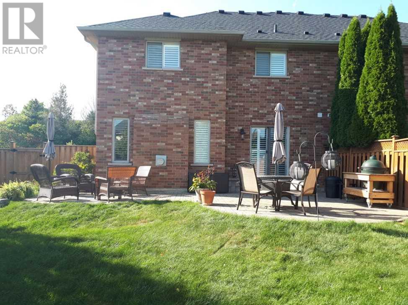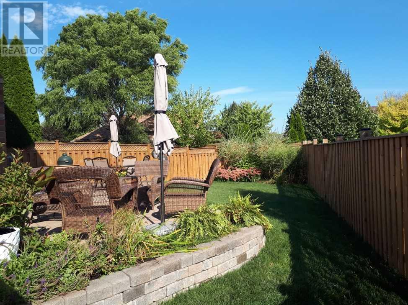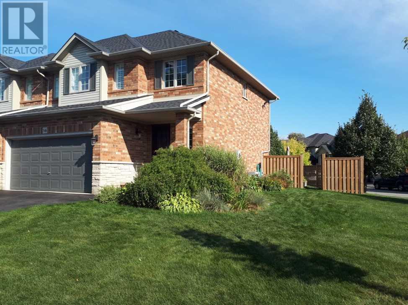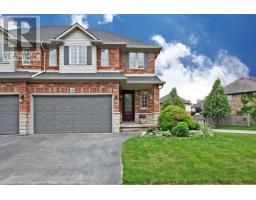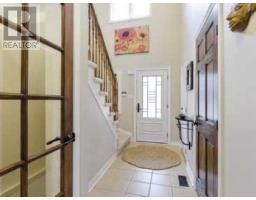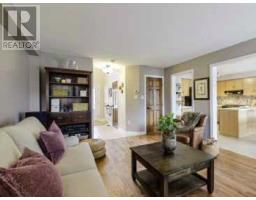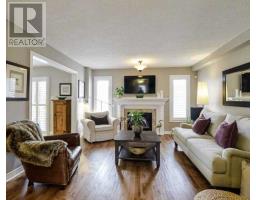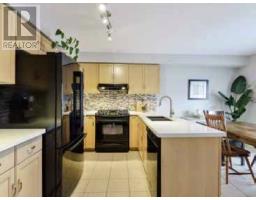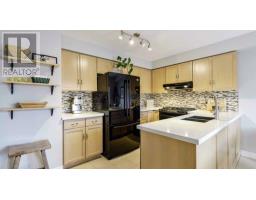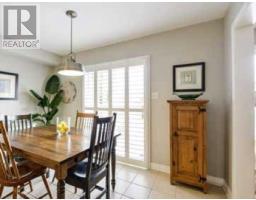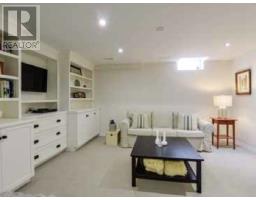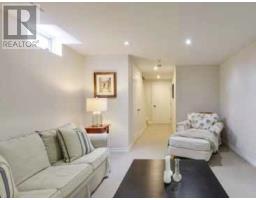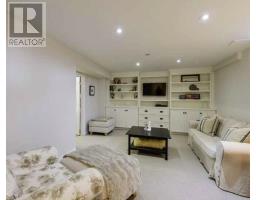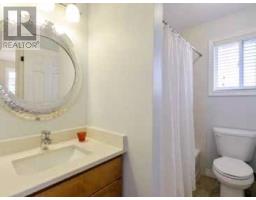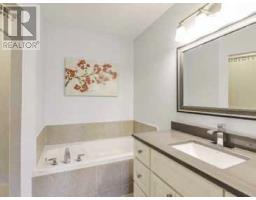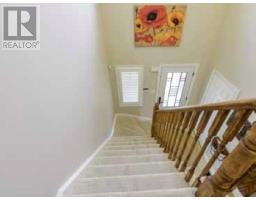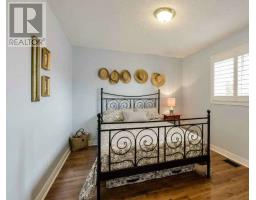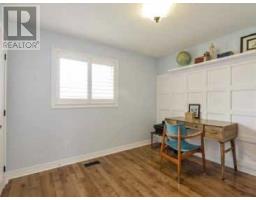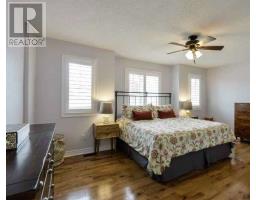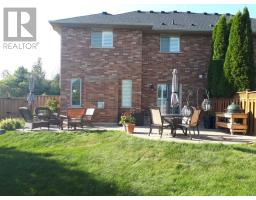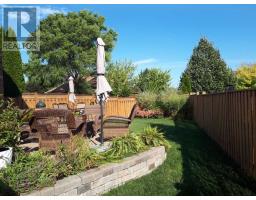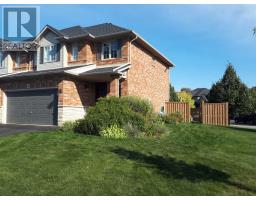3 Bedroom
3 Bathroom
Fireplace
Central Air Conditioning
Forced Air
$835,900
Sound Losani Built 2.5 Storey, 3Bdrm, 3Bth, Dbl Garage & Situated On Xl Property. Beautiful Open Concept W Quality Updates On Every Level, Incl Outdoor Oasis. Located In The Award Winning ""Garden Trails"", Of Aldershot, Burlington. Surrounded By Natural Forest, Parkland And Grindstone Creek Provides The Prestige Of Privacy Within The City, Yet Easy Access To All Amenities, 5 Min To Go & Highways**** EXTRAS **** Incl: Fridge, Gas Stove, Dishwasher, All Elfs, Alarm System, California Shutters, Central Vac. Updates: Kitchen, All Baths, Custom Front Dr, Custom Wd Flrs, New Roof, New Fence, Sprink System. Excl: Main Lev Tv Bar & Mirror In 2nd Lev Wash (id:25308)
Property Details
|
MLS® Number
|
W4591186 |
|
Property Type
|
Single Family |
|
Neigbourhood
|
Aldershot |
|
Community Name
|
Bayview |
|
Amenities Near By
|
Park |
|
Features
|
Level Lot, Wooded Area, Conservation/green Belt |
|
Parking Space Total
|
4 |
Building
|
Bathroom Total
|
3 |
|
Bedrooms Above Ground
|
3 |
|
Bedrooms Total
|
3 |
|
Basement Development
|
Finished |
|
Basement Type
|
Full (finished) |
|
Construction Style Attachment
|
Semi-detached |
|
Cooling Type
|
Central Air Conditioning |
|
Exterior Finish
|
Brick, Stone |
|
Fireplace Present
|
Yes |
|
Heating Fuel
|
Natural Gas |
|
Heating Type
|
Forced Air |
|
Stories Total
|
3 |
|
Type
|
House |
Parking
Land
|
Acreage
|
No |
|
Land Amenities
|
Park |
|
Size Irregular
|
84.15 X 115.26 Ft |
|
Size Total Text
|
84.15 X 115.26 Ft |
Rooms
| Level |
Type |
Length |
Width |
Dimensions |
|
Second Level |
Bedroom |
17.3 m |
12.2 m |
17.3 m x 12.2 m |
|
Second Level |
Bedroom 2 |
12.7 m |
10.5 m |
12.7 m x 10.5 m |
|
Second Level |
Bedroom 3 |
10.6 m |
10.5 m |
10.6 m x 10.5 m |
|
Second Level |
Bathroom |
|
|
|
|
Second Level |
Bathroom |
|
|
|
|
Basement |
Family Room |
18.4 m |
13.5 m |
18.4 m x 13.5 m |
|
Basement |
Laundry Room |
12.8 m |
9.8 m |
12.8 m x 9.8 m |
|
Basement |
Cold Room |
|
|
|
|
Main Level |
Kitchen |
16.3 m |
13 m |
16.3 m x 13 m |
|
Main Level |
Dining Room |
16.3 m |
13 m |
16.3 m x 13 m |
|
Main Level |
Living Room |
16.9 m |
14.3 m |
16.9 m x 14.3 m |
https://www.realtor.ca/PropertyDetails.aspx?PropertyId=21186405
