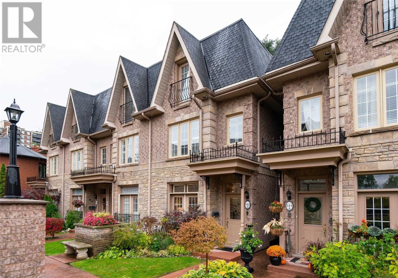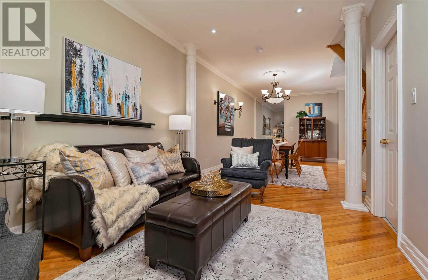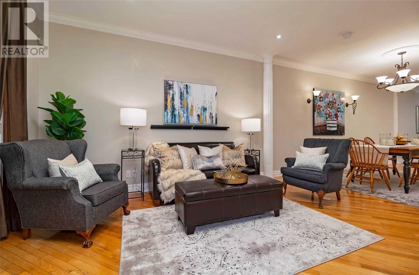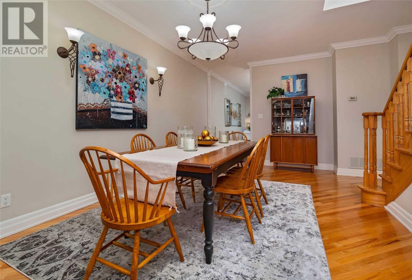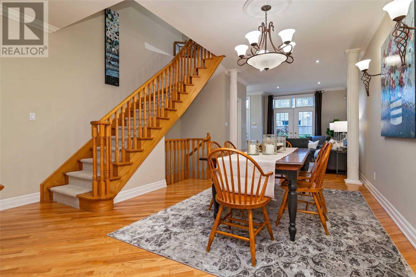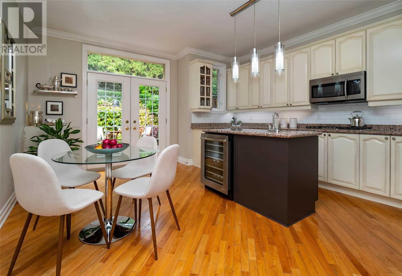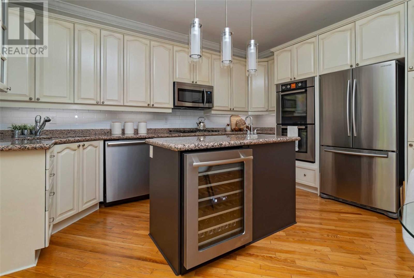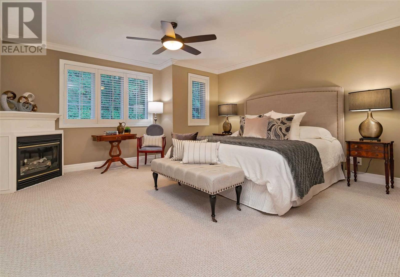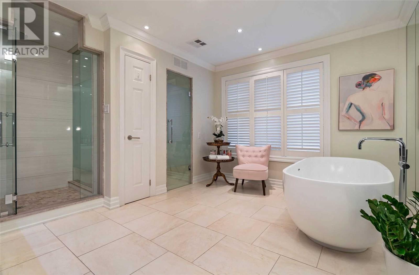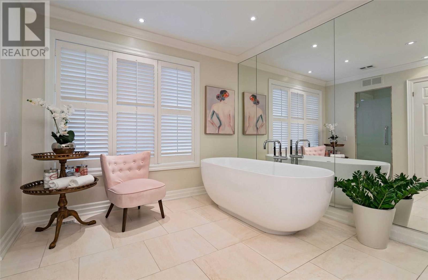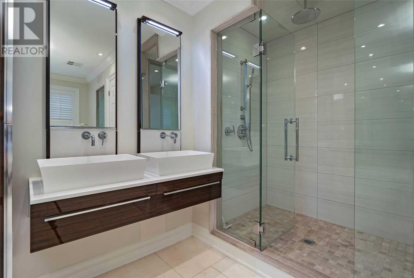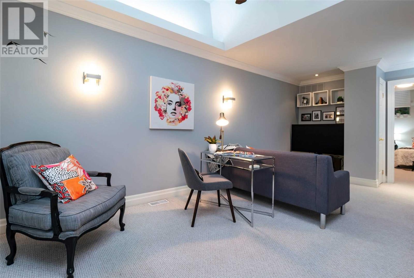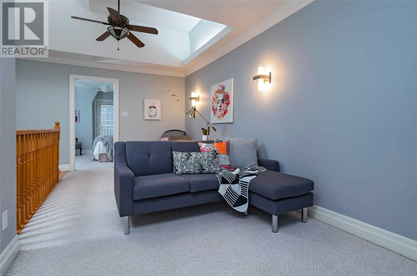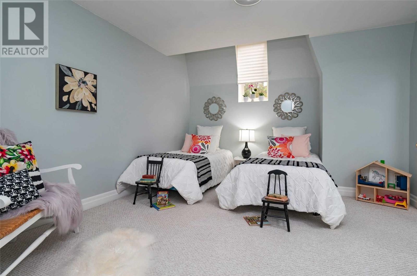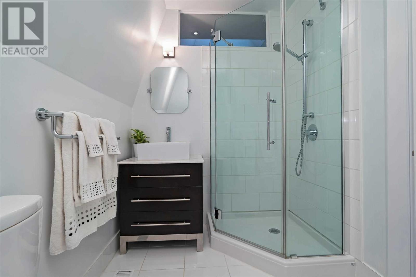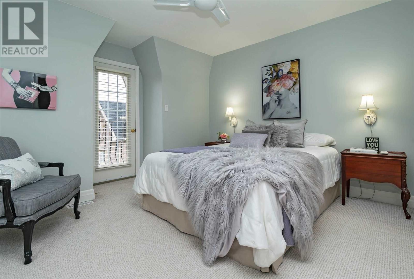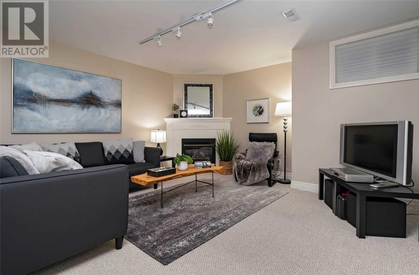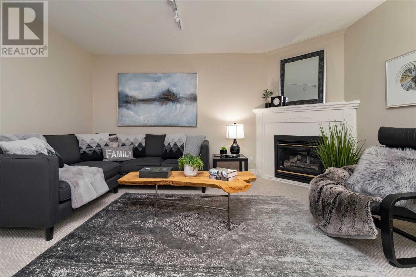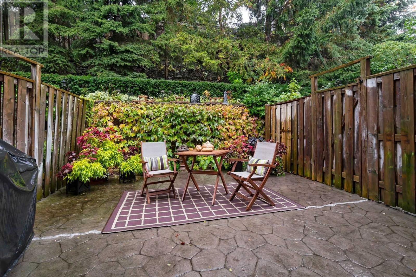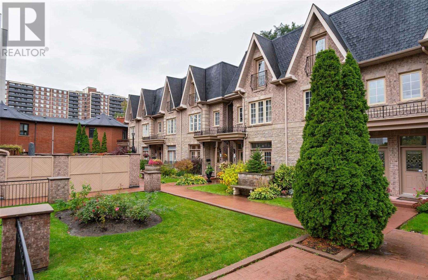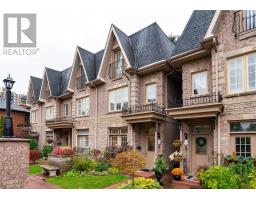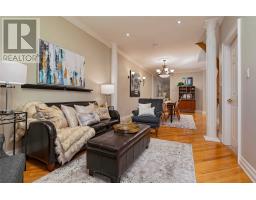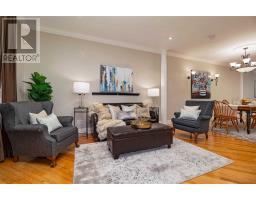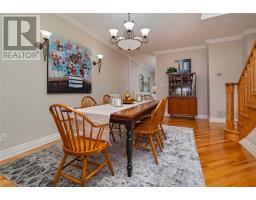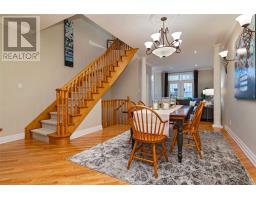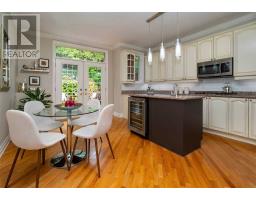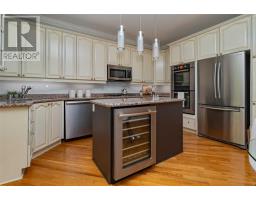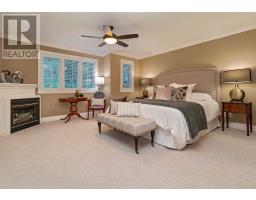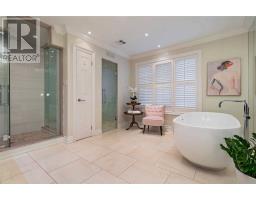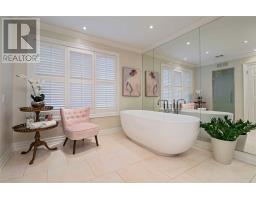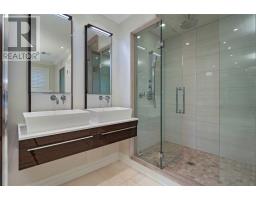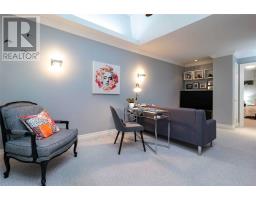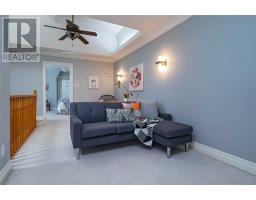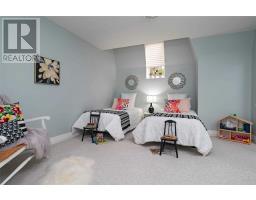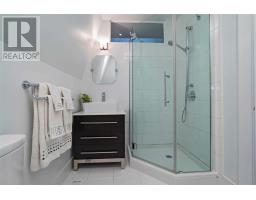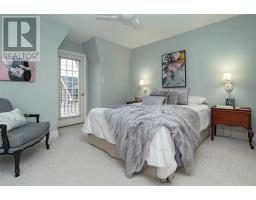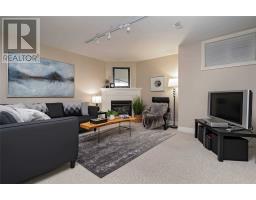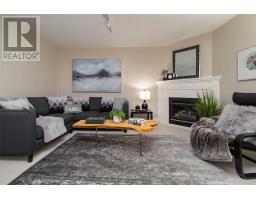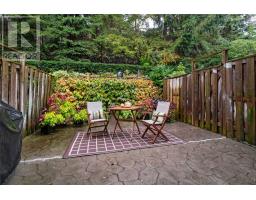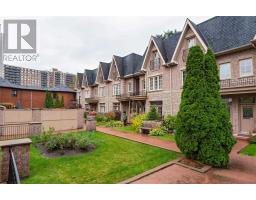542d Scarlett Rd Toronto, Ontario M9P 2S2
$799,000Maintenance,
$829 Monthly
Maintenance,
$829 MonthlyElegant Stone Manor Townhomes*4 Levels Of Luxurious, Comfortable & Spacious Living Space(Over 2500 Sq.Ft)*Unbelievably Stunning Master Bedroom W/Newly Renovated 5 Piece Ensuite And Gas Fireplace*2 Add'tl Bdrms On 3rd Floor*Open Staircase W/Skylight*Gourmet Kitchen 2/Top Of Line Appls & Breakfast Bar*Family Room W/Gas Fireplace*Private 2 Car Garage*Beautifully Designed Landscaping*Incredibly Charming Private Patio W/Bbq*Phantom Screens*Jaw-Dropping Gorgeous!!**** EXTRAS **** All Appliances(2014),Samsung Refrigerator,Bosch Double Oven,Bosch Cook Top,Bosch D/W,Samsung W/D,Jenn-Air Wine Fridge,Napoleon Bbq,2nd Fridge In Garage,All Elf's& Ceiling Fans,Custom Window Coverings,Garden Water Fountain,Landscape Lighting (id:25308)
Property Details
| MLS® Number | W4610268 |
| Property Type | Single Family |
| Community Name | Humber Heights |
| Amenities Near By | Public Transit, Schools |
| Features | Wooded Area |
| Parking Space Total | 2 |
Building
| Bathroom Total | 3 |
| Bedrooms Above Ground | 3 |
| Bedrooms Total | 3 |
| Basement Development | Finished |
| Basement Features | Walk-up |
| Basement Type | N/a (finished) |
| Cooling Type | Central Air Conditioning |
| Exterior Finish | Brick |
| Fireplace Present | Yes |
| Heating Fuel | Natural Gas |
| Heating Type | Forced Air |
| Stories Total | 3 |
| Type | Row / Townhouse |
Parking
| Underground | |
| Visitor parking |
Land
| Acreage | No |
| Land Amenities | Public Transit, Schools |
| Surface Water | River/stream |
Rooms
| Level | Type | Length | Width | Dimensions |
|---|---|---|---|---|
| Second Level | Master Bedroom | 4.5 m | 4.47 m | 4.5 m x 4.47 m |
| Second Level | Foyer | 3.45 m | 2.67 m | 3.45 m x 2.67 m |
| Second Level | Bathroom | |||
| Third Level | Family Room | 6.02 m | 2.44 m | 6.02 m x 2.44 m |
| Third Level | Bedroom | 4.37 m | 3.73 m | 4.37 m x 3.73 m |
| Third Level | Bedroom | 3.73 m | 3.35 m | 3.73 m x 3.35 m |
| Basement | Family Room | 4.27 m | 4.27 m | 4.27 m x 4.27 m |
| Basement | Laundry Room | 3.23 m | 2.21 m | 3.23 m x 2.21 m |
| Ground Level | Living Room | 4.27 m | 3 m | 4.27 m x 3 m |
| Ground Level | Dining Room | 5.18 m | 3.35 m | 5.18 m x 3.35 m |
| Ground Level | Kitchen | 5.03 m | 2.34 m | 5.03 m x 2.34 m |
| Ground Level | Eating Area | 5.03 m | 2.13 m | 5.03 m x 2.13 m |
https://www.realtor.ca/PropertyDetails.aspx?PropertyId=21253370
Interested?
Contact us for more information
