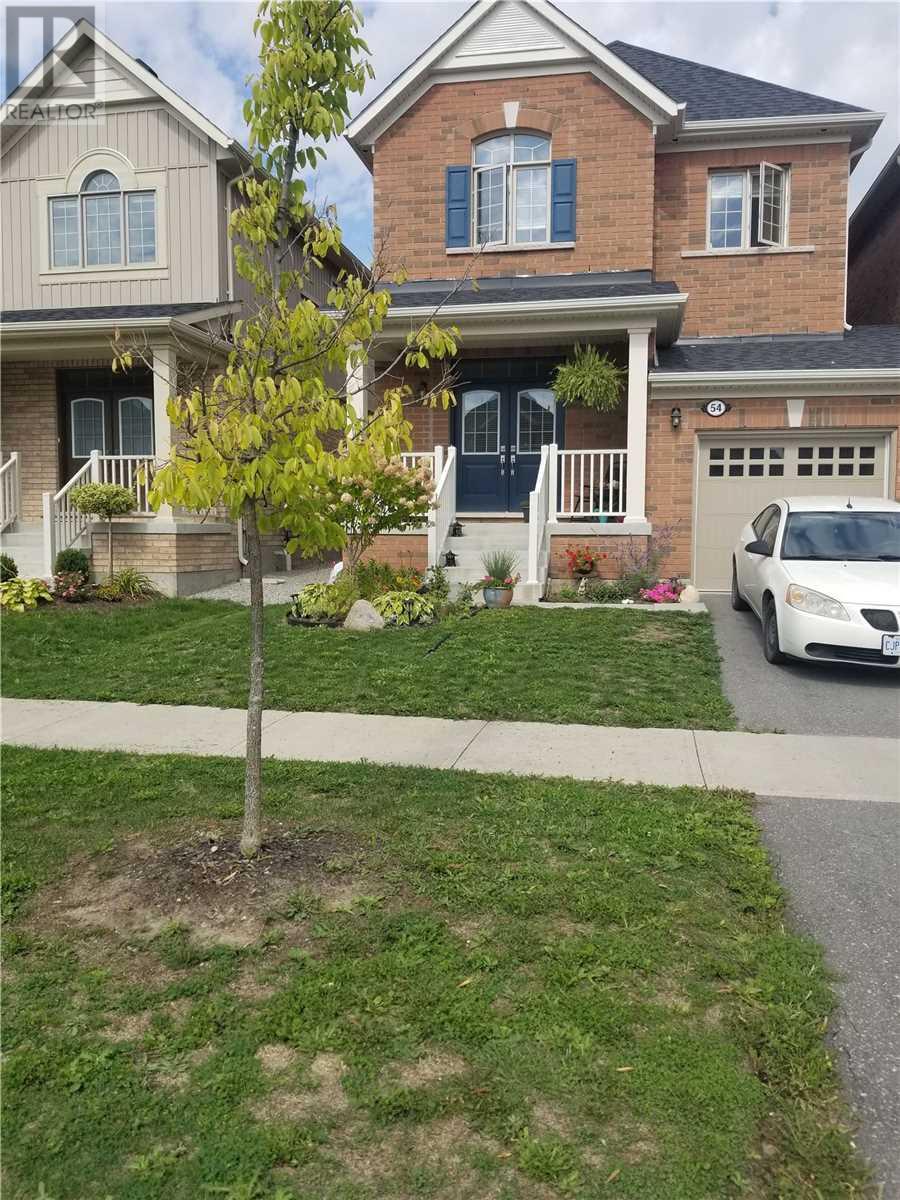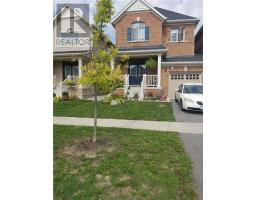54 Weaver Terr New Tecumseth, Ontario L0G 1W0
3 Bedroom
3 Bathroom
Central Air Conditioning
Forced Air
$599,900
Beautiful, Bright, Open Concept Home Located In Tottenham's Most Sought After Growing Community!! Linked Only At The Garage! This One Is Sure To Impress! One Of The Lagest Model Home. . , Pot Lights On The Main Floor And Outside Of The House Upgraded Master Bathroom W/I Closet. 2nd Floor Laundry. Bsmt Cold Cellar Family Friendly Neighborhood!! ** This is a linked property.** **** EXTRAS **** Fridge, Stove, B/In Dishwasher And Washer/Dryer. Electrical Light Fixtures. (id:25308)
Property Details
| MLS® Number | N4584023 |
| Property Type | Single Family |
| Community Name | Tottenham |
| Amenities Near By | Hospital, Park, Schools |
| Parking Space Total | 3 |
Building
| Bathroom Total | 3 |
| Bedrooms Above Ground | 3 |
| Bedrooms Total | 3 |
| Basement Development | Unfinished |
| Basement Type | N/a (unfinished) |
| Construction Style Attachment | Detached |
| Cooling Type | Central Air Conditioning |
| Exterior Finish | Brick |
| Heating Fuel | Natural Gas |
| Heating Type | Forced Air |
| Stories Total | 2 |
| Type | House |
Parking
| Attached garage |
Land
| Acreage | No |
| Land Amenities | Hospital, Park, Schools |
| Size Irregular | 29.53 X 111.55 Ft |
| Size Total Text | 29.53 X 111.55 Ft |
Rooms
| Level | Type | Length | Width | Dimensions |
|---|---|---|---|---|
| Second Level | Master Bedroom | 4.26 m | 3.65 m | 4.26 m x 3.65 m |
| Second Level | Bedroom 2 | 3.38 m | 2.74 m | 3.38 m x 2.74 m |
| Second Level | Bedroom 3 | 335 m | 2.74 m | 335 m x 2.74 m |
| Main Level | Kitchen | 3.1 m | 3.04 m | 3.1 m x 3.04 m |
| Main Level | Eating Area | 3.04 m | 2.74 m | 3.04 m x 2.74 m |
| Main Level | Great Room | 5.97 m | 3.44 m | 5.97 m x 3.44 m |
https://www.realtor.ca/PropertyDetails.aspx?PropertyId=21161548
Interested?
Contact us for more information


