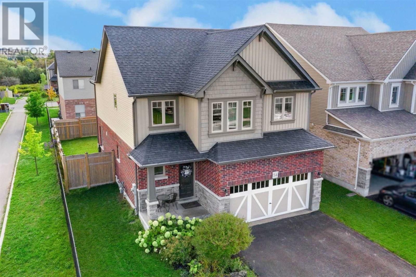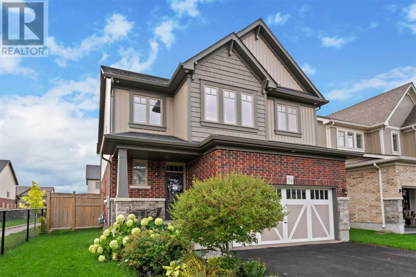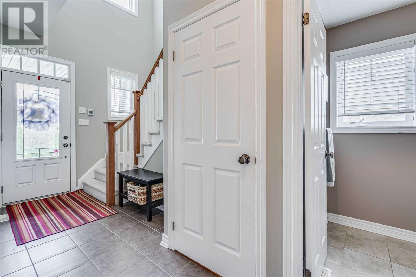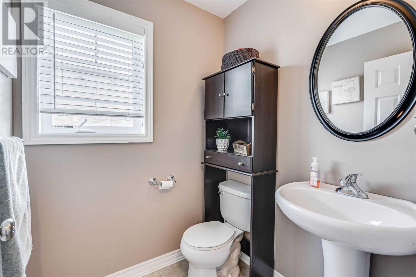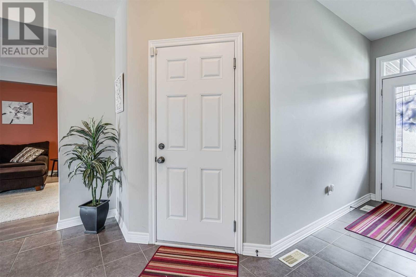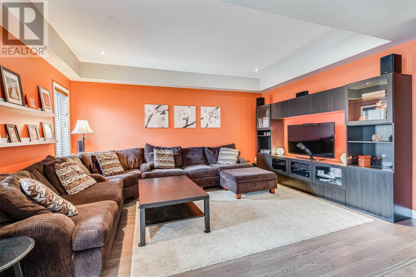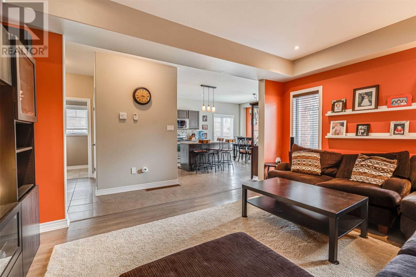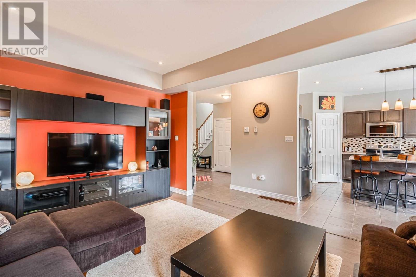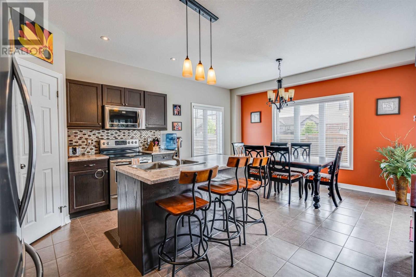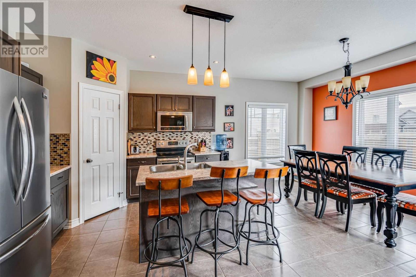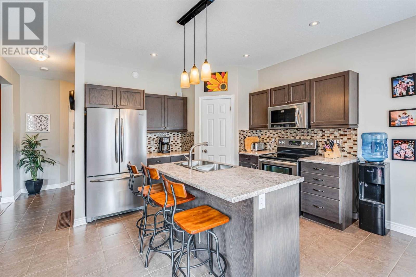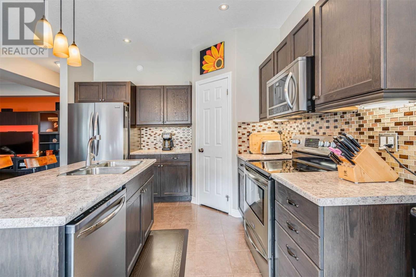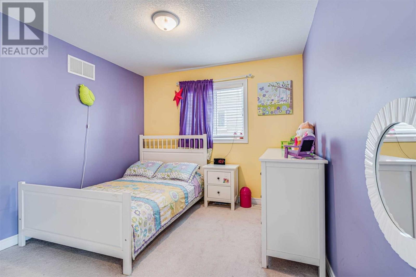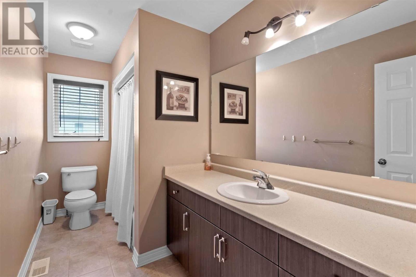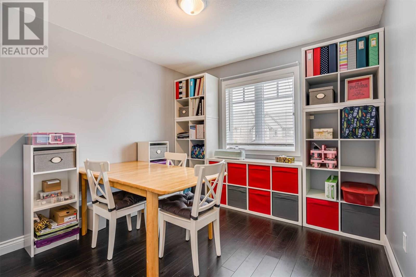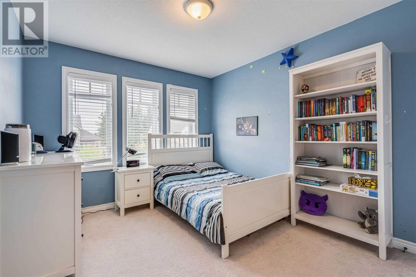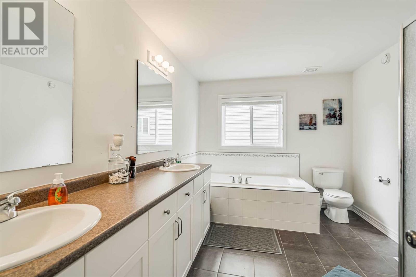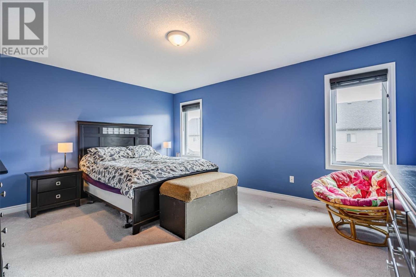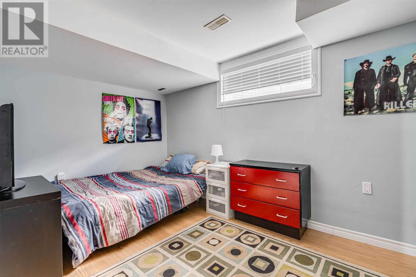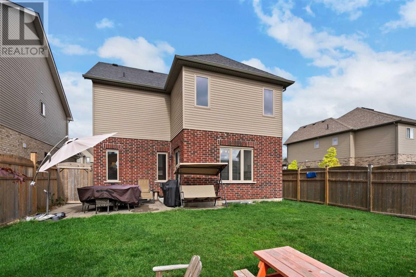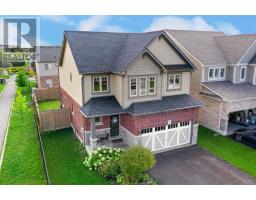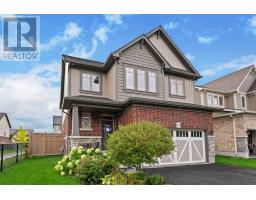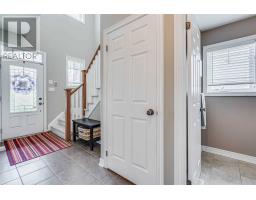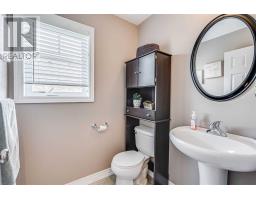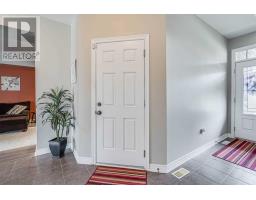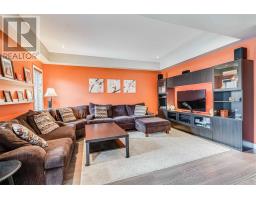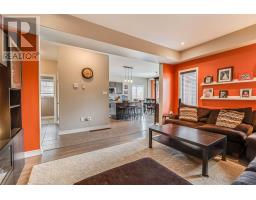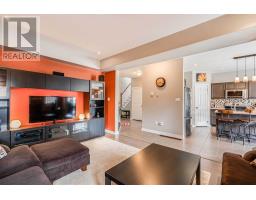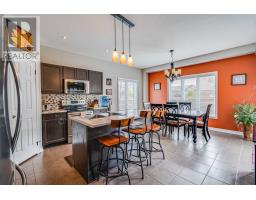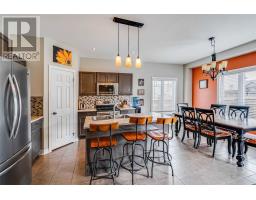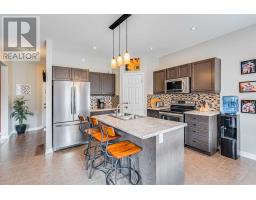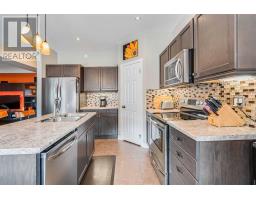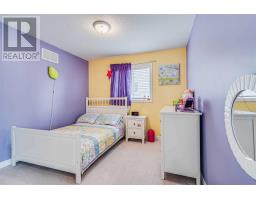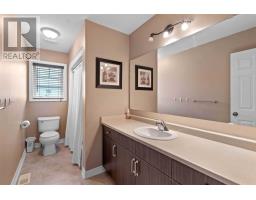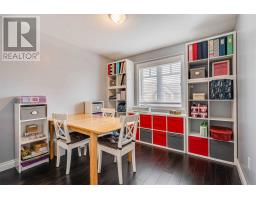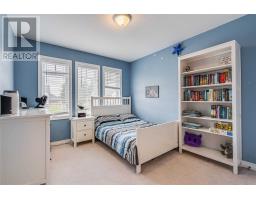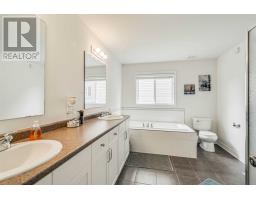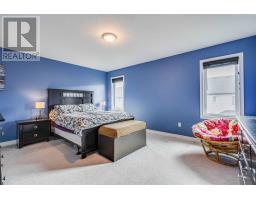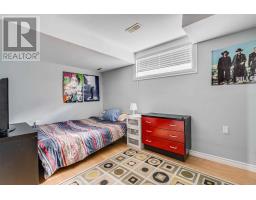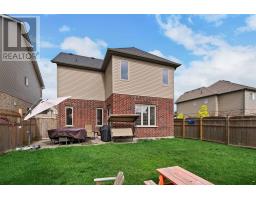54 Wardlaw Ave Orangeville, Ontario L9W 6M3
5 Bedroom
3 Bathroom
Central Air Conditioning
Forced Air
$739,900
This Aurora Model Home Offers An Open Concept Main Floor With Eat In Kitchen, Breakfast Bar And Walk Out To The Patio And Large Fenced Yard. 3 Spacious Bedrooms Upstairs Plus A Master Bedroom With 5 Pc Ensuite And Walk In Closet. The Basement Features A Large Unfinished Rec Room Area And 4th Bedroom. This Is A Great Family Home In A Newer Subdivision Of Orangeville And Close To Many Amenities .**** EXTRAS **** Include Most Appliances. (id:25308)
Property Details
| MLS® Number | W4600291 |
| Property Type | Single Family |
| Community Name | Orangeville |
| Amenities Near By | Hospital, Park, Public Transit, Schools |
| Features | Ravine |
| Parking Space Total | 5 |
Building
| Bathroom Total | 3 |
| Bedrooms Above Ground | 4 |
| Bedrooms Below Ground | 1 |
| Bedrooms Total | 5 |
| Basement Development | Unfinished |
| Basement Type | N/a (unfinished) |
| Construction Style Attachment | Detached |
| Cooling Type | Central Air Conditioning |
| Exterior Finish | Aluminum Siding |
| Heating Fuel | Natural Gas |
| Heating Type | Forced Air |
| Stories Total | 2 |
| Type | House |
Parking
| Attached garage |
Land
| Acreage | No |
| Land Amenities | Hospital, Park, Public Transit, Schools |
| Size Irregular | 44.95 X 98.44 Ft ; As Per Mpac |
| Size Total Text | 44.95 X 98.44 Ft ; As Per Mpac |
Rooms
| Level | Type | Length | Width | Dimensions |
|---|---|---|---|---|
| Second Level | Master Bedroom | 3.88 m | 4.77 m | 3.88 m x 4.77 m |
| Second Level | Bedroom 2 | 3.03 m | 3.2 m | 3.03 m x 3.2 m |
| Second Level | Bedroom 3 | 3.04 m | 2.99 m | 3.04 m x 2.99 m |
| Second Level | Bedroom 4 | 3.04 m | 3.6 m | 3.04 m x 3.6 m |
| Basement | Recreational, Games Room | 8.3 m | 4.94 m | 8.3 m x 4.94 m |
| Basement | Bedroom | 2.65 m | 2.79 m | 2.65 m x 2.79 m |
| Main Level | Kitchen | 5.48 m | 4.55 m | 5.48 m x 4.55 m |
| Main Level | Living Room | 4.87 m | 3.77 m | 4.87 m x 3.77 m |
https://www.realtor.ca/PropertyDetails.aspx?PropertyId=21219401
Interested?
Contact us for more information
