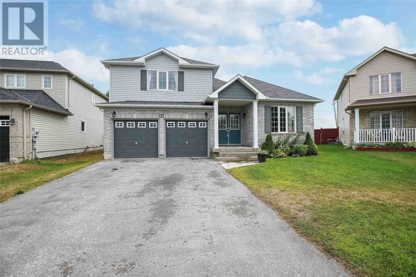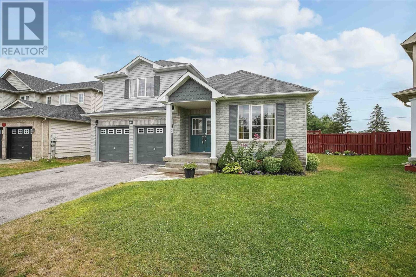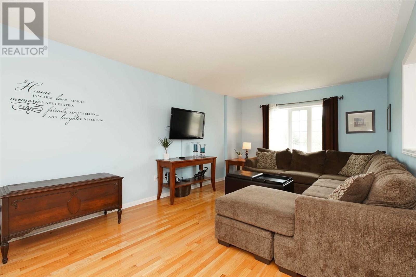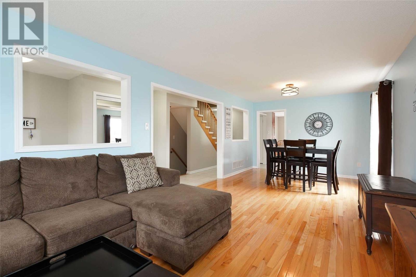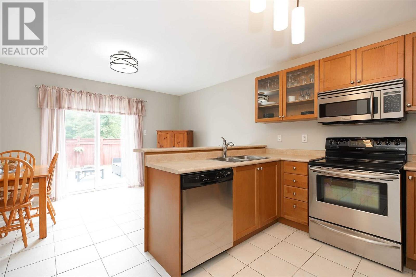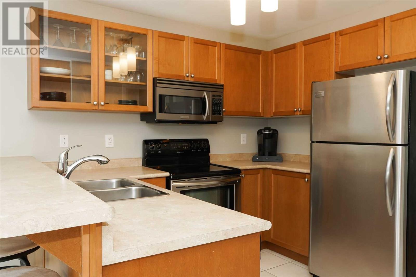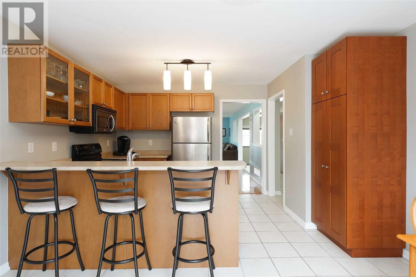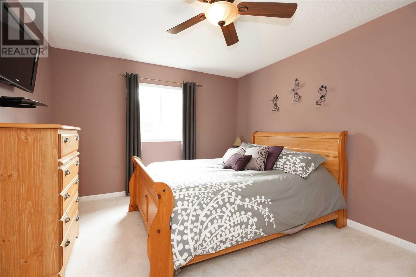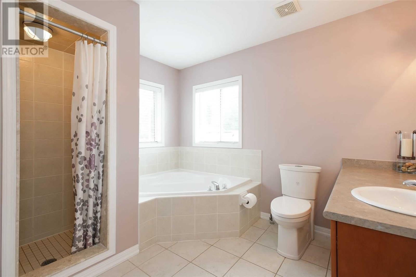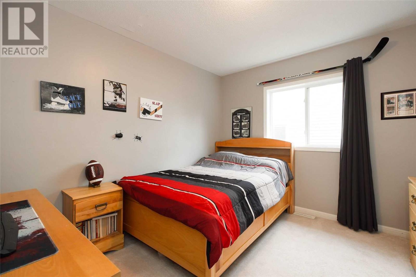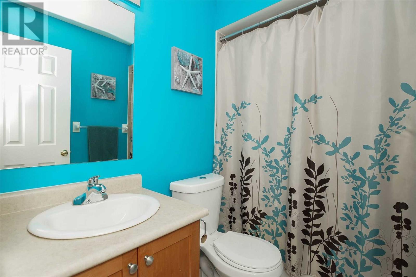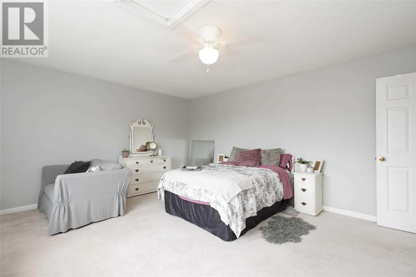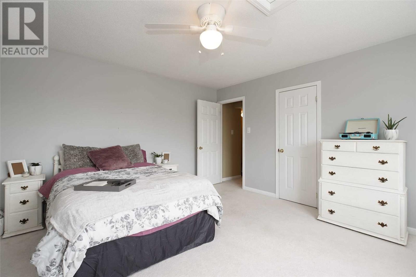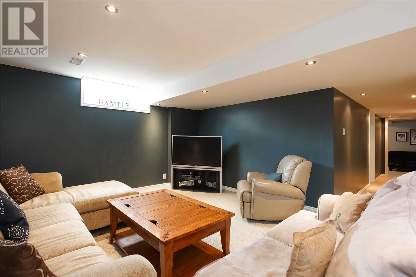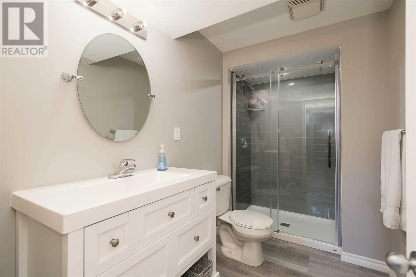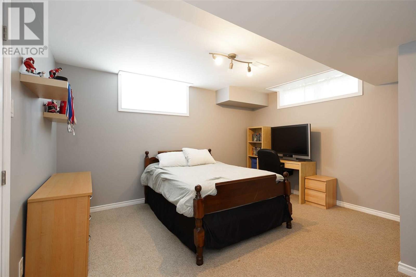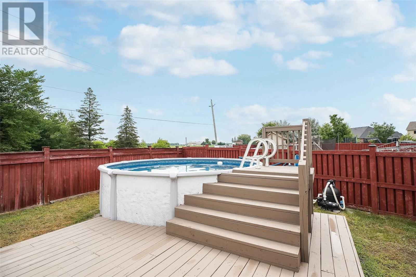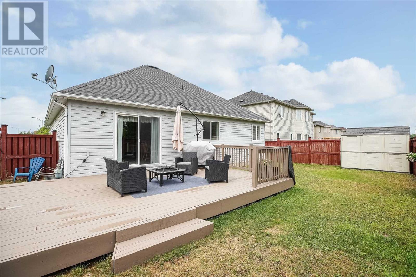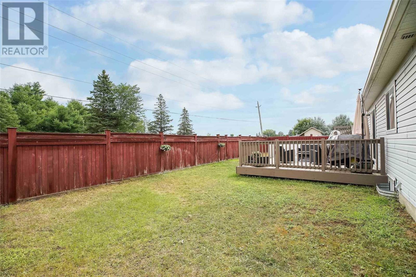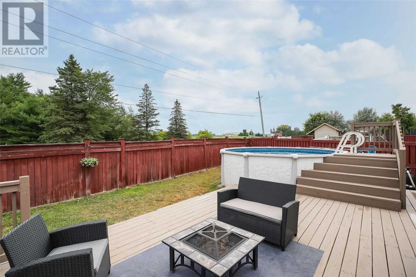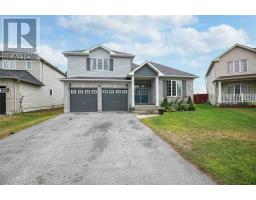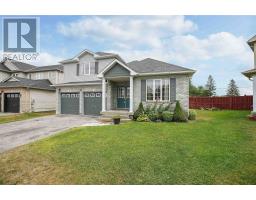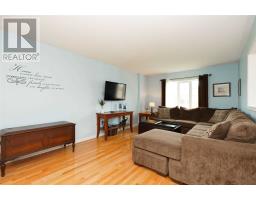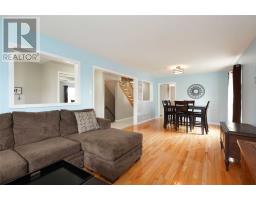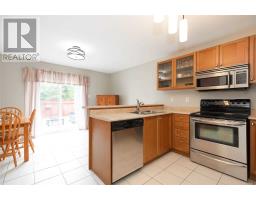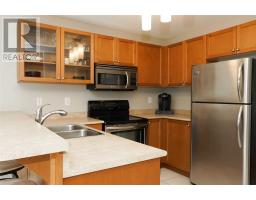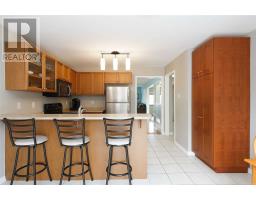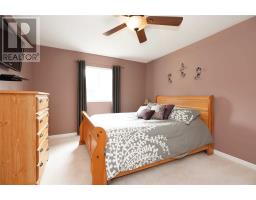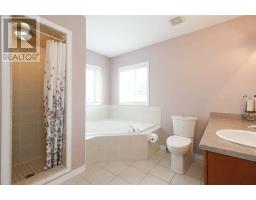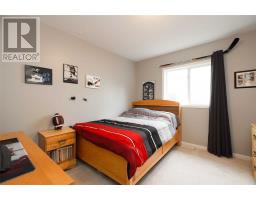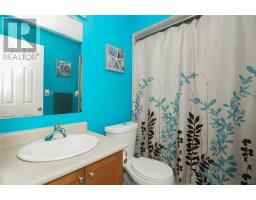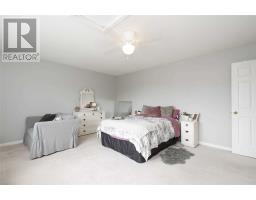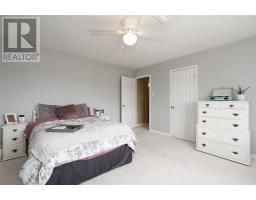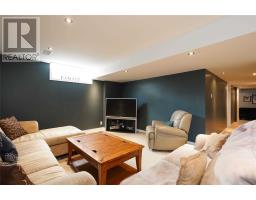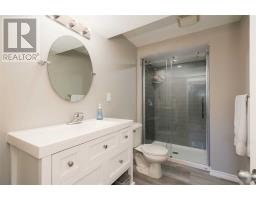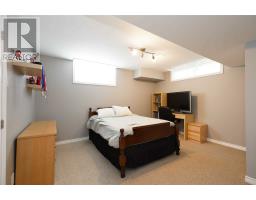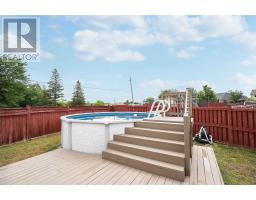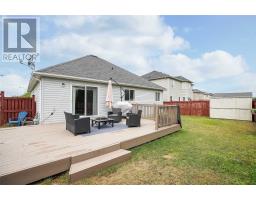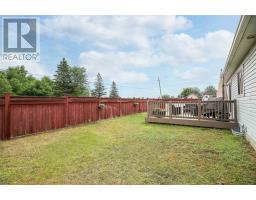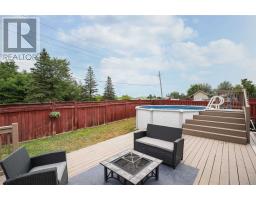5 Bedroom
3 Bathroom
Above Ground Pool
Central Air Conditioning
Forced Air
$544,900
Absolutely Stunning 3+2, 3 Bath Bungaloft In Popular Angus Neighbourhood. Living/Dining Room With Gleaming Hardwood Floors. Enormous Kitchen, Beautiful Cabinetry With Lots Of Counter Space, Breakfast Bar And Pantry, 6' Sliding Door With W/O Beautiful Deck, Yard And 15' A/G Pool. 2 Bedrooms On Main Floor, Master With W/I Closet And Full 4 Pce Ensuite And An Enormous 19X16 Bedroom In The Loft With Double Closets-Perfect For Teenager Or Make It The Master.**** EXTRAS **** Professionally Fully Finished Lower Level Offers 2 Additional Bedrooms, Full 3 Pce Bath And A Massive Rec Room. All Appliances Included, Bonus Central Vacuum, Water Softener, I/G Sprinkler System. Rental: Water Heater. Excls: Garage Fridge. (id:25308)
Property Details
|
MLS® Number
|
N4595490 |
|
Property Type
|
Single Family |
|
Community Name
|
Angus |
|
Parking Space Total
|
6 |
|
Pool Type
|
Above Ground Pool |
Building
|
Bathroom Total
|
3 |
|
Bedrooms Above Ground
|
3 |
|
Bedrooms Below Ground
|
2 |
|
Bedrooms Total
|
5 |
|
Basement Development
|
Finished |
|
Basement Type
|
Full (finished) |
|
Construction Style Attachment
|
Detached |
|
Cooling Type
|
Central Air Conditioning |
|
Exterior Finish
|
Brick |
|
Heating Fuel
|
Natural Gas |
|
Heating Type
|
Forced Air |
|
Stories Total
|
1 |
|
Type
|
House |
Parking
Land
|
Acreage
|
No |
|
Size Irregular
|
38.41 X 113.16 Ft |
|
Size Total Text
|
38.41 X 113.16 Ft |
Rooms
| Level |
Type |
Length |
Width |
Dimensions |
|
Second Level |
Kitchen |
3.33 m |
2.72 m |
3.33 m x 2.72 m |
|
Second Level |
Eating Area |
4.06 m |
2.89 m |
4.06 m x 2.89 m |
|
Second Level |
Dining Room |
3.45 m |
3.2 m |
3.45 m x 3.2 m |
|
Second Level |
Living Room |
4.6 m |
3.45 m |
4.6 m x 3.45 m |
|
Second Level |
Master Bedroom |
4.36 m |
3.48 m |
4.36 m x 3.48 m |
|
Second Level |
Bathroom |
|
|
|
|
Second Level |
Bedroom |
3.63 m |
3.56 m |
3.63 m x 3.56 m |
|
Second Level |
Bedroom |
5.69 m |
4.77 m |
5.69 m x 4.77 m |
|
Second Level |
Bathroom |
|
|
|
|
Basement |
Recreational, Games Room |
9.27 m |
4.06 m |
9.27 m x 4.06 m |
|
Basement |
Bedroom |
4.34 m |
3.2 m |
4.34 m x 3.2 m |
|
Basement |
Bedroom |
5.33 m |
4.11 m |
5.33 m x 4.11 m |
Utilities
|
Sewer
|
Installed |
|
Natural Gas
|
Installed |
|
Electricity
|
Installed |
|
Cable
|
Available |
https://www.realtor.ca/PropertyDetails.aspx?PropertyId=21202460
