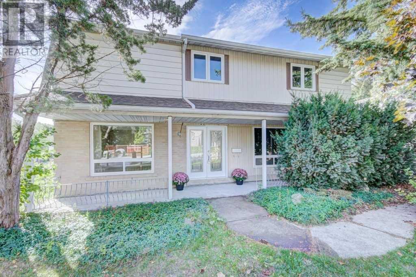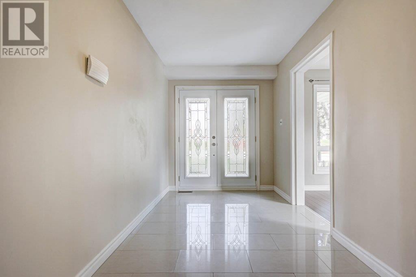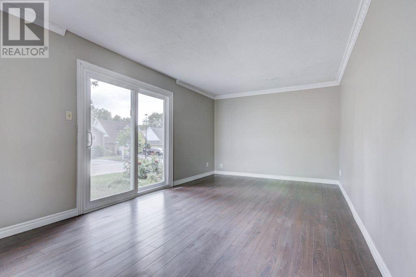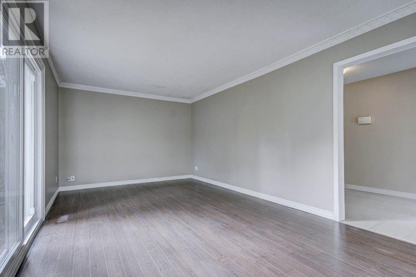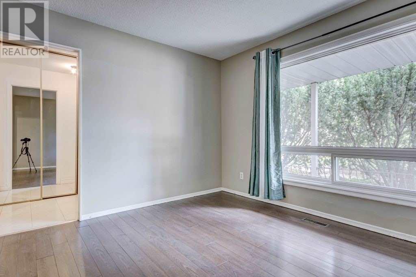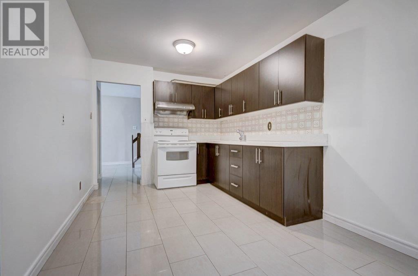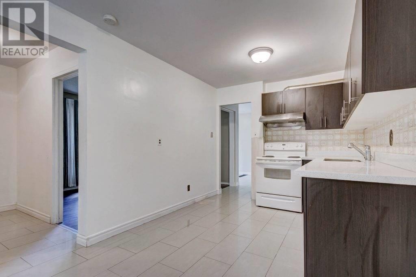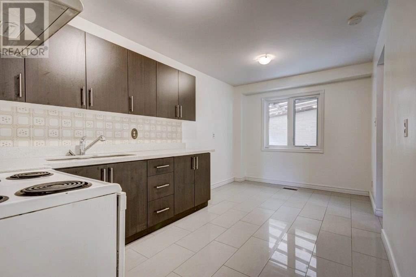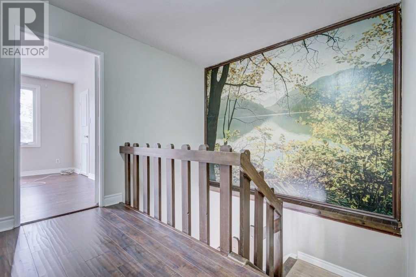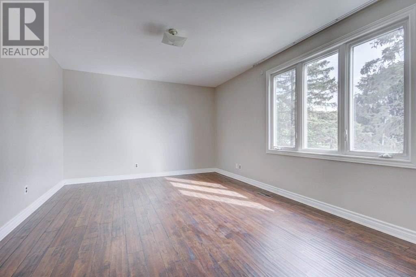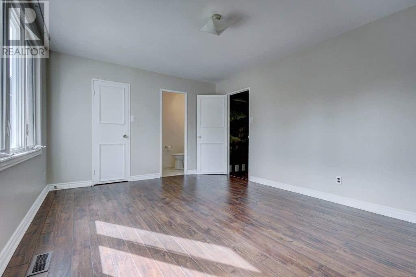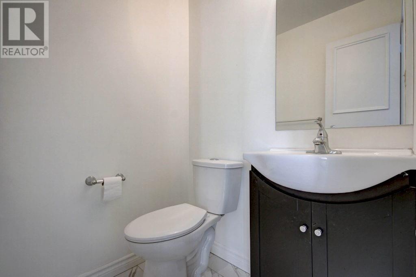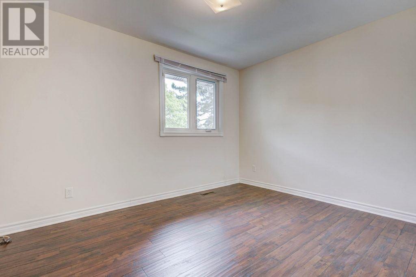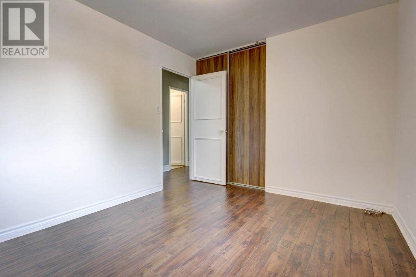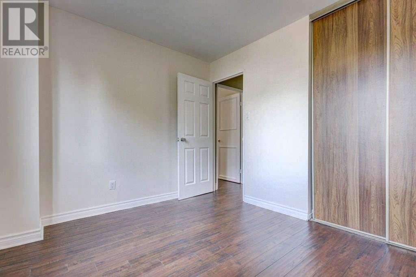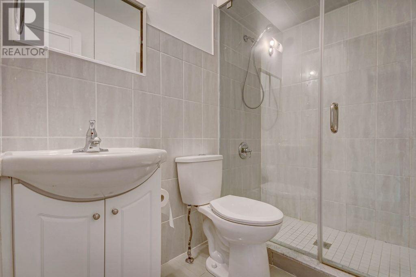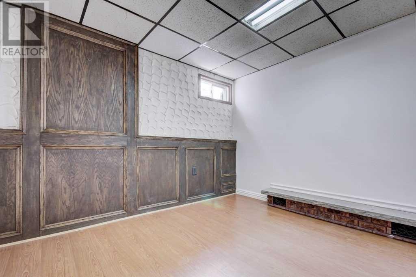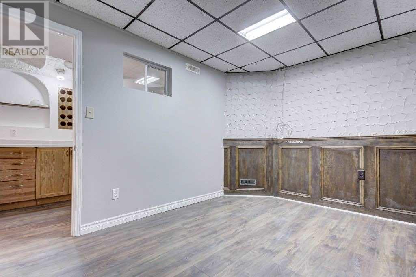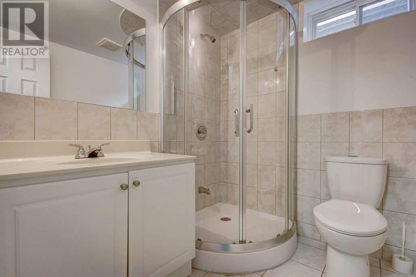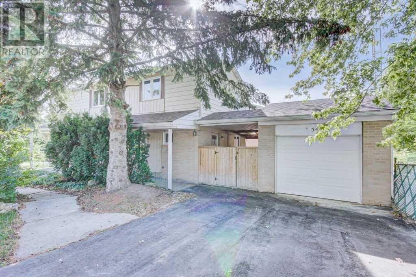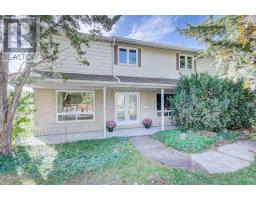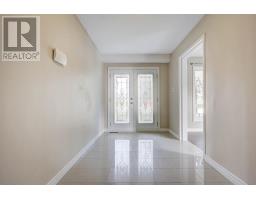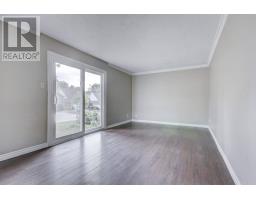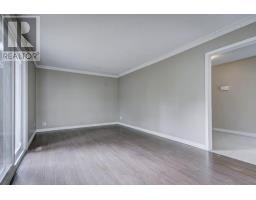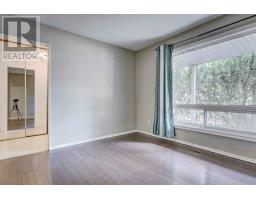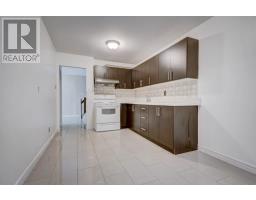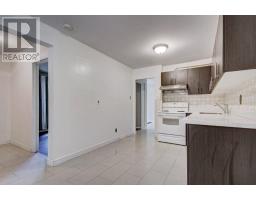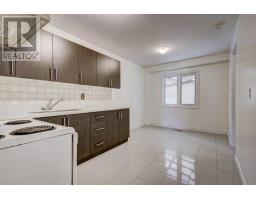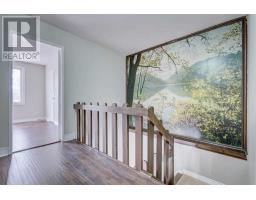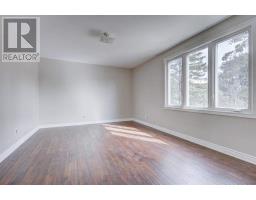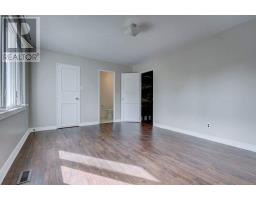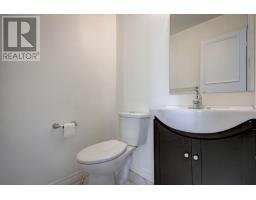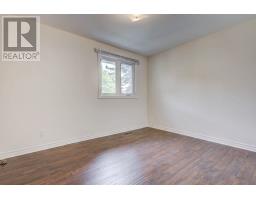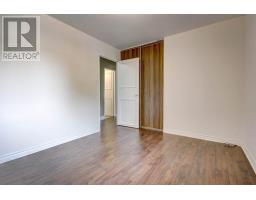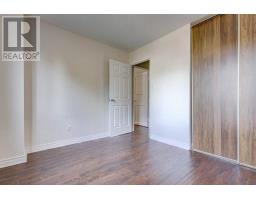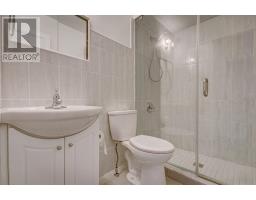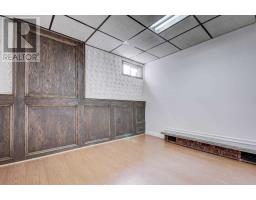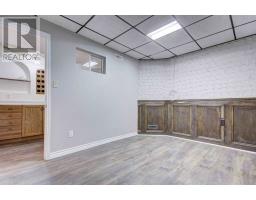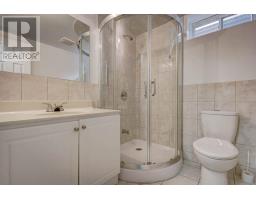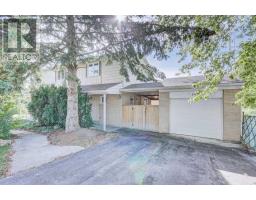6 Bedroom
4 Bathroom
Fireplace
Central Air Conditioning
Forced Air
$699,800
Gorgeous, Sunny, Renovated And Updated Detached Home On A Corner Lot. $$$ Spent In Upgrades Include New Windows Throughout (Except Master-Room)2019, Main Doors 2019, Driveway 2019,Furnace 2018, Shingle 2014, Laminate Flooring On Main And Upper, Upgraded Cabinet And Quatz In Kitchen, Upgraded Washroom Upper Lvl. Steps To Fantastic Schools, Parks, Shops, Transit & Close To Hwy 404.Walking Distance To Newmarket Go**** EXTRAS **** Fridge, Stove, Dishwasher, Washer, Dryer, Rangehood ,All Existing Lighting Fixture,All Existing Window Covering (id:25308)
Property Details
|
MLS® Number
|
N4592191 |
|
Property Type
|
Single Family |
|
Community Name
|
Huron Heights-Leslie Valley |
|
Amenities Near By
|
Hospital, Park, Public Transit, Schools |
|
Parking Space Total
|
3 |
Building
|
Bathroom Total
|
4 |
|
Bedrooms Above Ground
|
4 |
|
Bedrooms Below Ground
|
2 |
|
Bedrooms Total
|
6 |
|
Basement Development
|
Finished |
|
Basement Type
|
N/a (finished) |
|
Construction Style Attachment
|
Detached |
|
Cooling Type
|
Central Air Conditioning |
|
Exterior Finish
|
Aluminum Siding, Brick |
|
Fireplace Present
|
Yes |
|
Heating Fuel
|
Natural Gas |
|
Heating Type
|
Forced Air |
|
Stories Total
|
2 |
|
Type
|
House |
Parking
Land
|
Acreage
|
No |
|
Land Amenities
|
Hospital, Park, Public Transit, Schools |
|
Size Irregular
|
44.3 X 109.75 Ft |
|
Size Total Text
|
44.3 X 109.75 Ft |
Rooms
| Level |
Type |
Length |
Width |
Dimensions |
|
Second Level |
Master Bedroom |
4.95 m |
3.6 m |
4.95 m x 3.6 m |
|
Second Level |
Bedroom 2 |
3.3 m |
2.85 m |
3.3 m x 2.85 m |
|
Second Level |
Bedroom 3 |
4 m |
3.1 m |
4 m x 3.1 m |
|
Second Level |
Bedroom 4 |
3.65 m |
3.02 m |
3.65 m x 3.02 m |
|
Basement |
Recreational, Games Room |
4.93 m |
6.02 m |
4.93 m x 6.02 m |
|
Basement |
Bedroom 5 |
6.03 m |
3.39 m |
6.03 m x 3.39 m |
|
Basement |
Utility Room |
5.31 m |
6.03 m |
5.31 m x 6.03 m |
|
Basement |
Bedroom |
|
|
|
|
Main Level |
Kitchen |
4.75 m |
2.72 m |
4.75 m x 2.72 m |
|
Main Level |
Dining Room |
3.85 m |
3.2 m |
3.85 m x 3.2 m |
|
Main Level |
Living Room |
6.1 m |
3.3 m |
6.1 m x 3.3 m |
Utilities
|
Sewer
|
Installed |
|
Natural Gas
|
Installed |
|
Electricity
|
Installed |
|
Cable
|
Available |
https://www.realtor.ca/PropertyDetails.aspx?PropertyId=21189357
