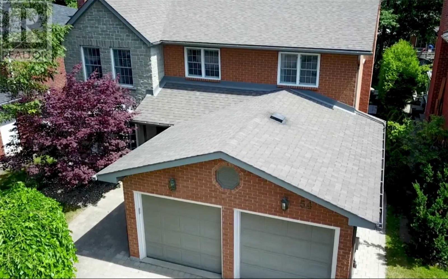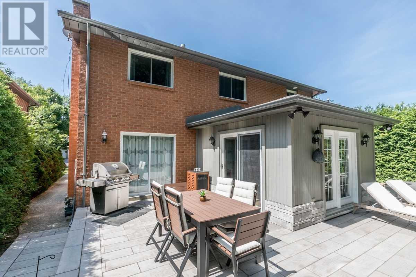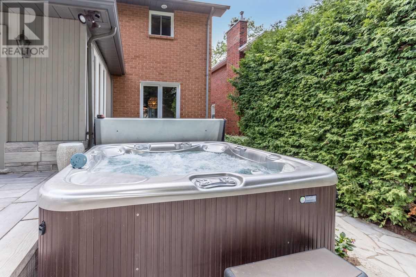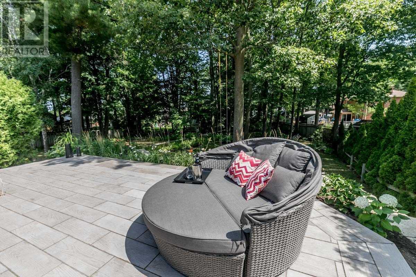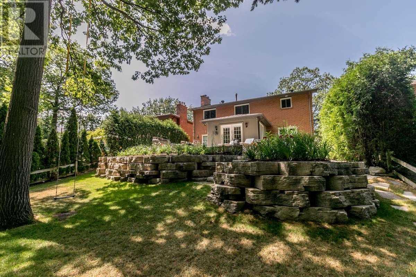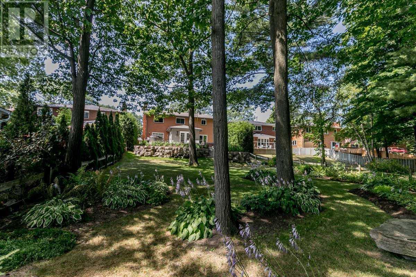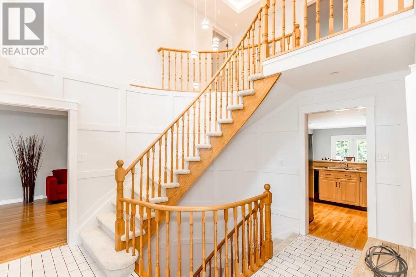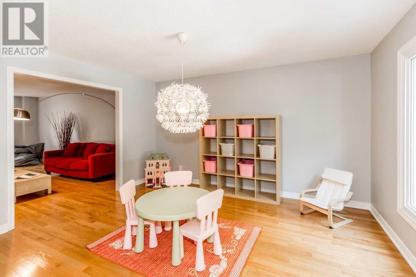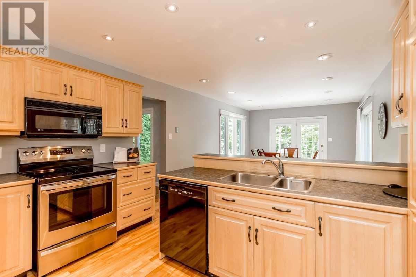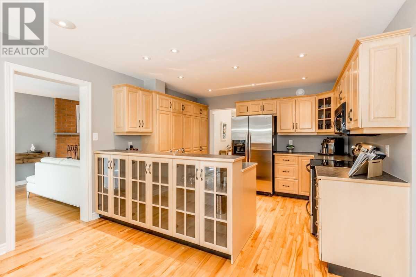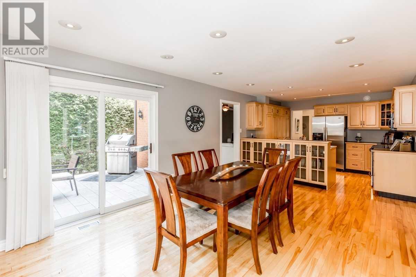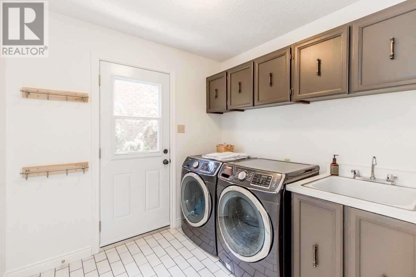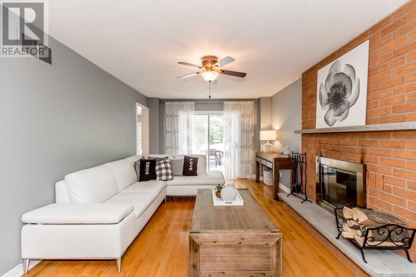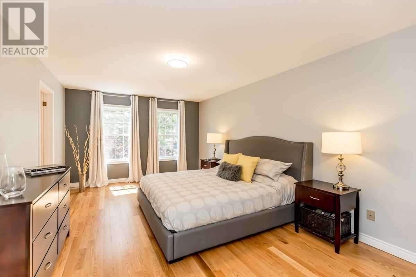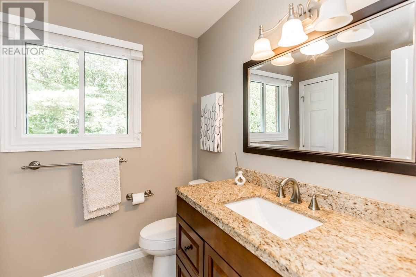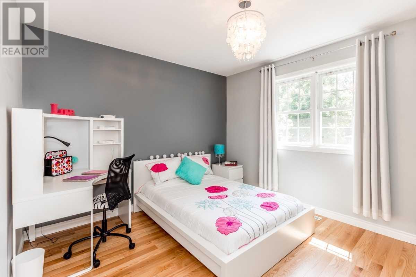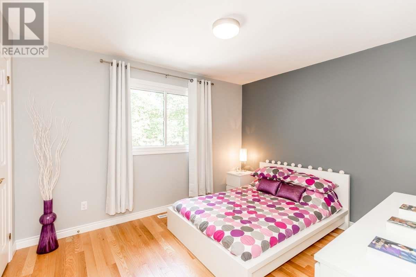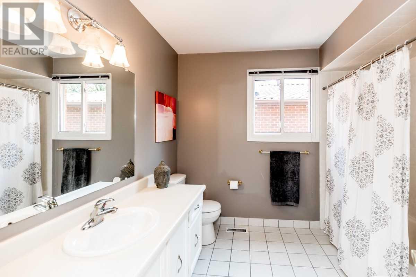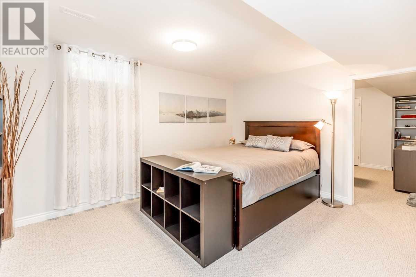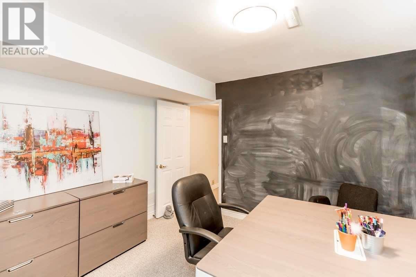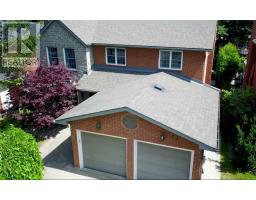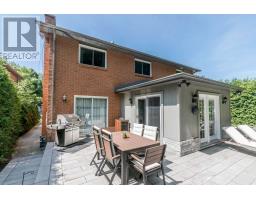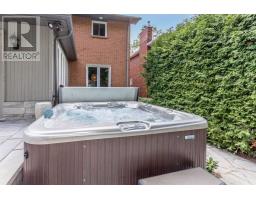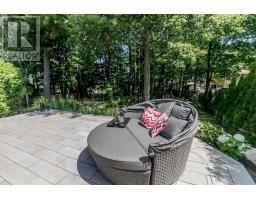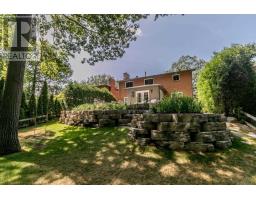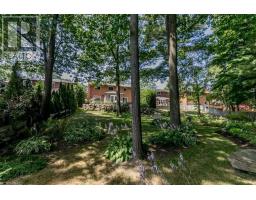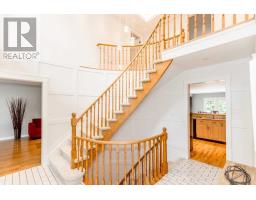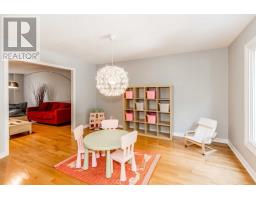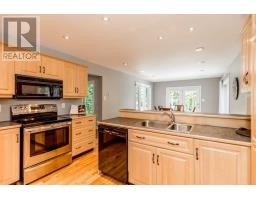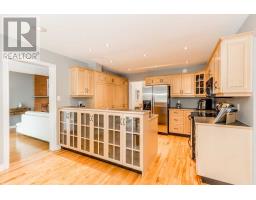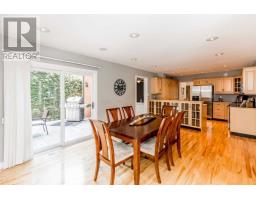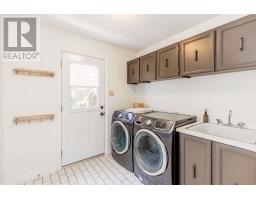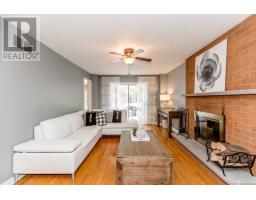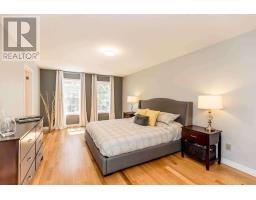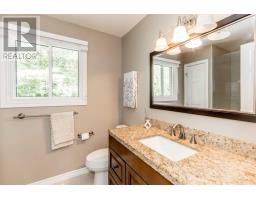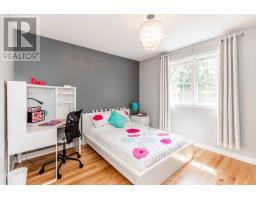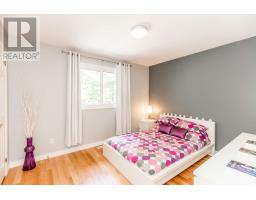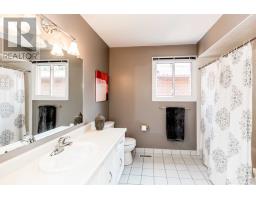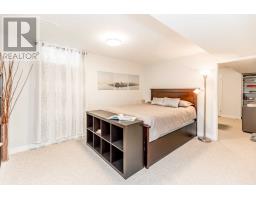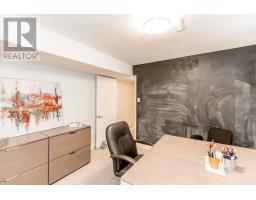6 Bedroom
4 Bathroom
Fireplace
Central Air Conditioning
Forced Air
$749,900
Stunning Executive Home On One Of Barrie's Most Coveted Streets. Welcome To 54 Oakridge Drive In The Heart Of Sunnidale. This Home Is An Entertainers Dream W/Sunfilled Spacious Rooms & An Exterior Yard That Allows Family To Spill Outside To The Multiple Seating Areas, Hot Tub & Landscaped Gardens Shaded By Towering Oak Trees. This Home Is Perfect For Larger Families With 4+1 Bedrooms And 4 Bathrooms. Ss Appliances, Wood Fireplace, On Trend Paint. Gorgeous!**** EXTRAS **** Includes: Fridge, Stove, Washer, Dryer, Hot Tub, Sprinter System, Garage Door Opener & Remotes, Hrv, Water Softener, Central Vacuum & Accessories Eclude: Downstairs Freezer And Fridge (id:25308)
Property Details
|
MLS® Number
|
S4595463 |
|
Property Type
|
Single Family |
|
Community Name
|
Sunnidale |
|
Amenities Near By
|
Park, Public Transit, Ski Area |
|
Features
|
Wooded Area |
|
Parking Space Total
|
6 |
Building
|
Bathroom Total
|
4 |
|
Bedrooms Above Ground
|
4 |
|
Bedrooms Below Ground
|
2 |
|
Bedrooms Total
|
6 |
|
Basement Development
|
Partially Finished |
|
Basement Type
|
Full (partially Finished) |
|
Construction Style Attachment
|
Detached |
|
Cooling Type
|
Central Air Conditioning |
|
Exterior Finish
|
Brick, Stone |
|
Fireplace Present
|
Yes |
|
Heating Fuel
|
Natural Gas |
|
Heating Type
|
Forced Air |
|
Stories Total
|
2 |
|
Type
|
House |
Parking
Land
|
Acreage
|
No |
|
Land Amenities
|
Park, Public Transit, Ski Area |
|
Size Irregular
|
50 X 207 Ft ; Irregular |
|
Size Total Text
|
50 X 207 Ft ; Irregular |
Rooms
| Level |
Type |
Length |
Width |
Dimensions |
|
Second Level |
Master Bedroom |
7.7 m |
3.7 m |
7.7 m x 3.7 m |
|
Second Level |
Bedroom 2 |
3.6 m |
3.2 m |
3.6 m x 3.2 m |
|
Second Level |
Bedroom 3 |
3.7 m |
3.2 m |
3.7 m x 3.2 m |
|
Second Level |
Bedroom 4 |
3.6 m |
3.2 m |
3.6 m x 3.2 m |
|
Second Level |
Bathroom |
|
|
|
|
Basement |
Recreational, Games Room |
|
|
|
|
Basement |
Games Room |
|
|
|
|
Main Level |
Kitchen |
8.2 m |
3.7 m |
8.2 m x 3.7 m |
|
Main Level |
Living Room |
6 m |
3.7 m |
6 m x 3.7 m |
|
Main Level |
Family Room |
6.15 m |
3.7 m |
6.15 m x 3.7 m |
|
Main Level |
Dining Room |
4.3 m |
3.7 m |
4.3 m x 3.7 m |
|
Main Level |
Laundry Room |
|
|
|
https://www.realtor.ca/PropertyDetails.aspx?PropertyId=21202565
