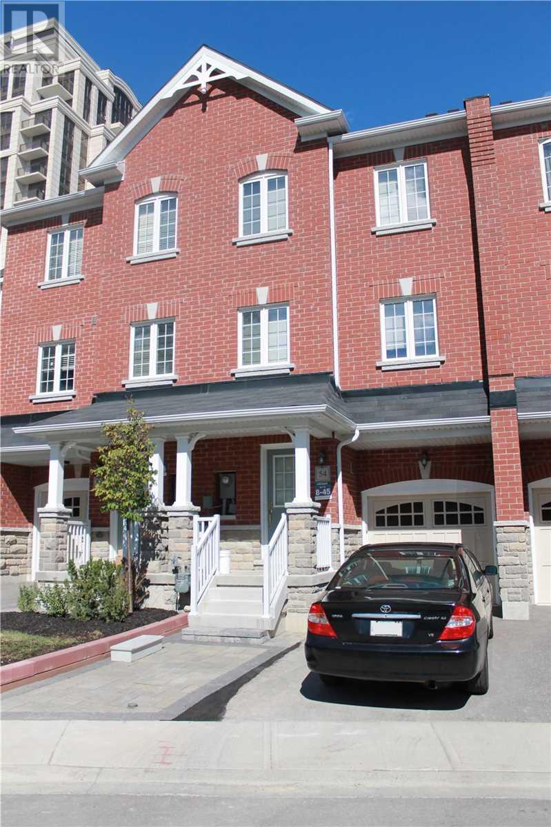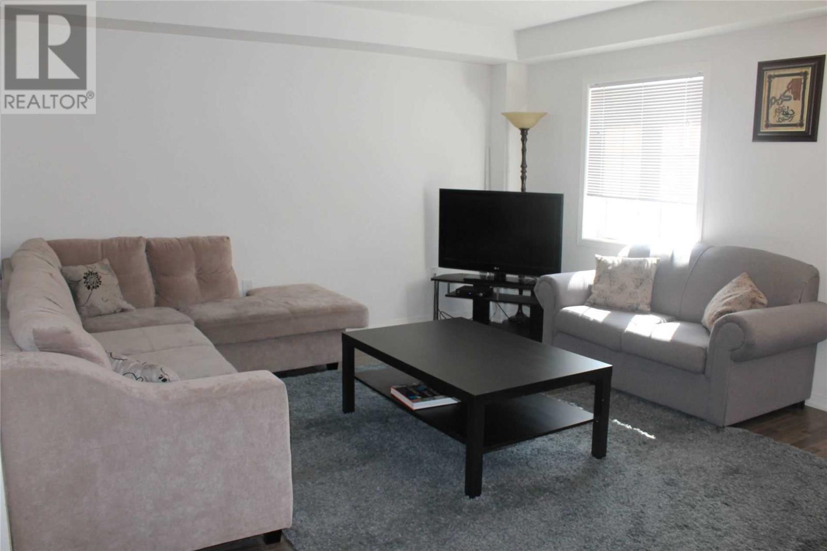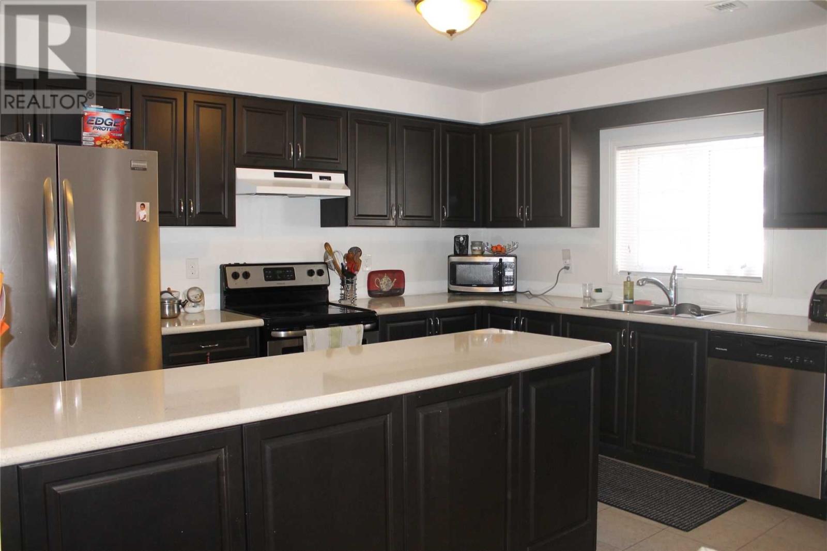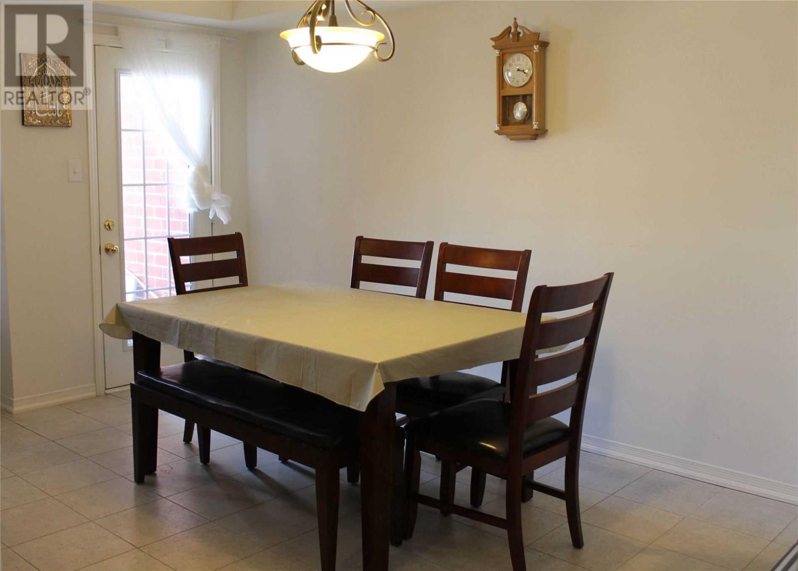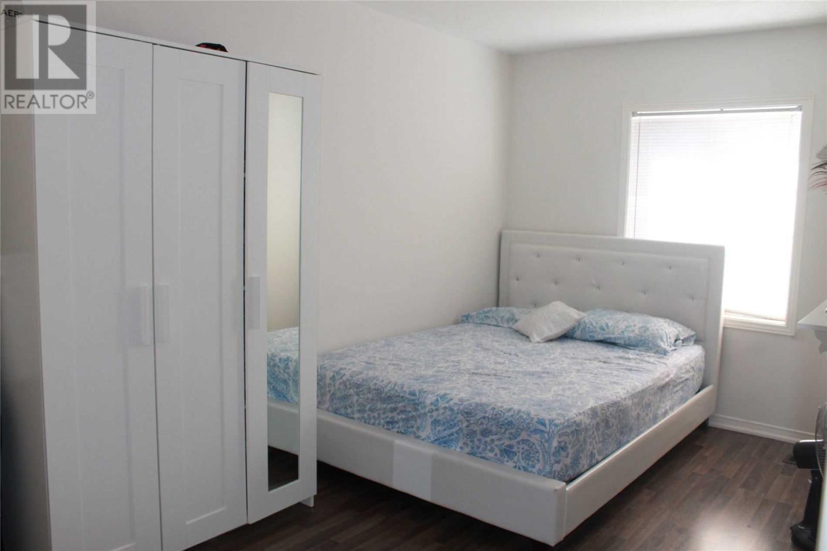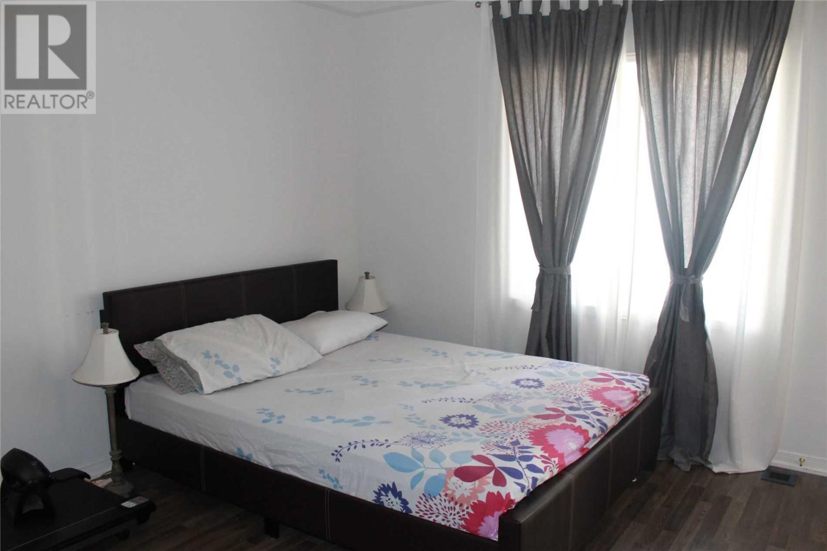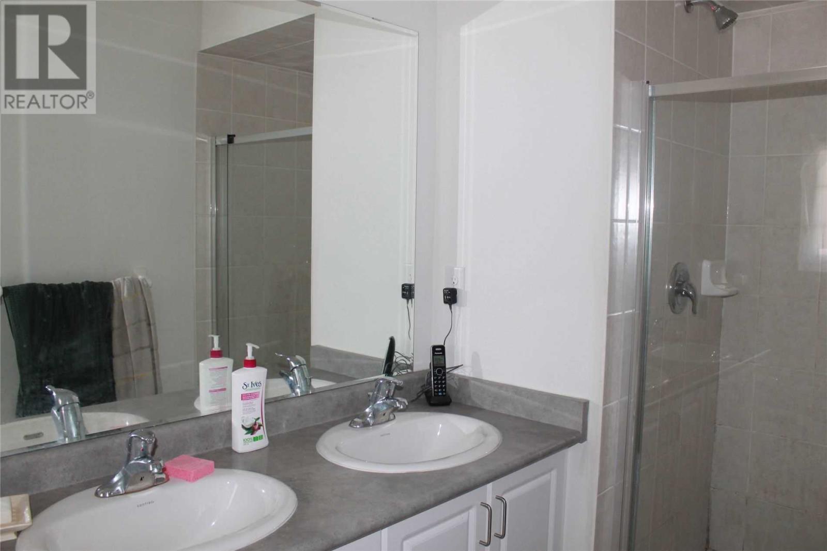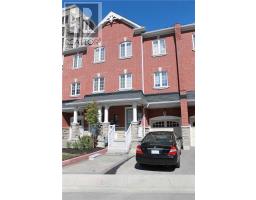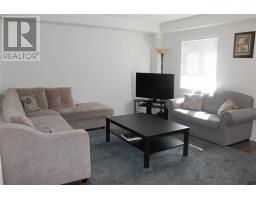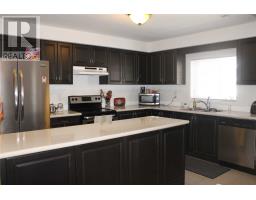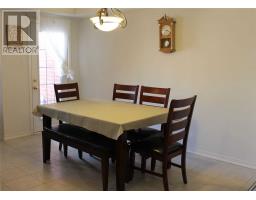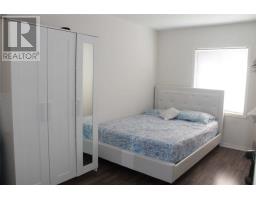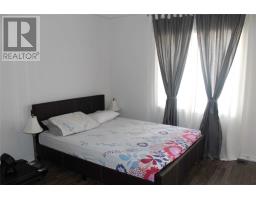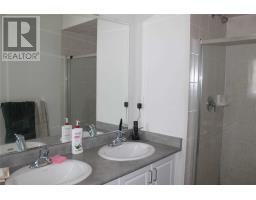54 Eastern Skies Way Markham, Ontario L6E 0N8
3 Bedroom
4 Bathroom
Central Air Conditioning
Forced Air
$729,900
Luxurious 2,000 Sq.Ft. Greenpark Built Home Off Edward Jefferies! Spectacular 3 Bdrm, 4 Bath Home W/Main Flr 9 Ft. Ceilings, Quality Flooring Thru-Out, Brand New Pot Lights On Main Flr, Rich Stained Oak Staircase, Step Out Balcony On Every Flr, Fabulous Open Concept Kit W/Upgraded Cabinets & Brand New Backsplash, Granite C/Top. Close To Go Station, Public Transit, Schools, Community Centre, Supermarket/Restaurants & Much More!!**** EXTRAS **** Fridge, Stove, Dishwasher, Washer/Dryer, Air Conditioning. All Electrical Light Fixtures And Window Coverings. (id:25308)
Property Details
| MLS® Number | N4542898 |
| Property Type | Single Family |
| Community Name | Wismer |
| Amenities Near By | Hospital, Park, Public Transit, Schools |
| Parking Space Total | 2 |
Building
| Bathroom Total | 4 |
| Bedrooms Above Ground | 3 |
| Bedrooms Total | 3 |
| Basement Development | Unfinished |
| Basement Type | Full (unfinished) |
| Construction Style Attachment | Attached |
| Cooling Type | Central Air Conditioning |
| Exterior Finish | Brick |
| Heating Fuel | Natural Gas |
| Heating Type | Forced Air |
| Stories Total | 3 |
| Type | Row / Townhouse |
Parking
| Garage |
Land
| Acreage | No |
| Land Amenities | Hospital, Park, Public Transit, Schools |
| Size Irregular | 19.82 X 89.68 Ft ; Irregular Lot |
| Size Total Text | 19.82 X 89.68 Ft ; Irregular Lot |
Rooms
| Level | Type | Length | Width | Dimensions |
|---|---|---|---|---|
| Second Level | Kitchen | 3.96 m | 3.54 m | 3.96 m x 3.54 m |
| Second Level | Eating Area | 4.72 m | 2.8 m | 4.72 m x 2.8 m |
| Second Level | Living Room | 5.18 m | 4.3 m | 5.18 m x 4.3 m |
| Second Level | Dining Room | 5.18 m | 4.3 m | 5.18 m x 4.3 m |
| Third Level | Master Bedroom | 3.96 m | 3.54 m | 3.96 m x 3.54 m |
| Third Level | Bedroom 2 | 3.69 m | 2.44 m | 3.69 m x 2.44 m |
| Third Level | Bedroom 3 | 4.02 m | 2.68 m | 4.02 m x 2.68 m |
| Ground Level | Family Room | 5.06 m | 3.54 m | 5.06 m x 3.54 m |
https://www.realtor.ca/PropertyDetails.aspx?PropertyId=21015093
Interested?
Contact us for more information
