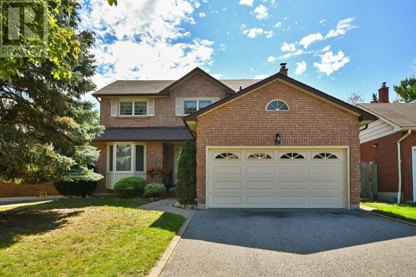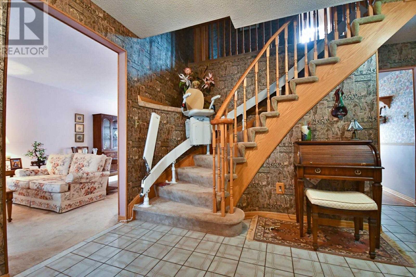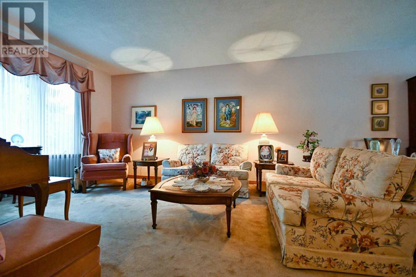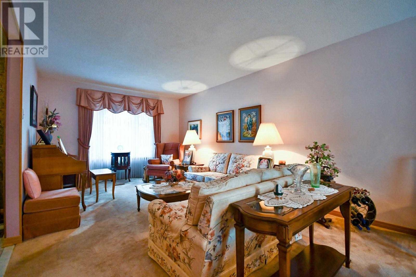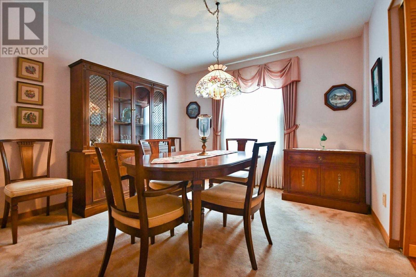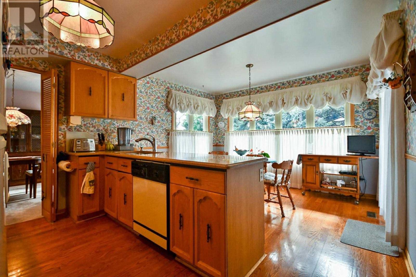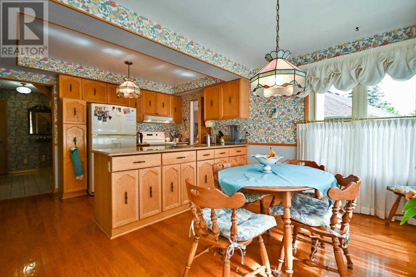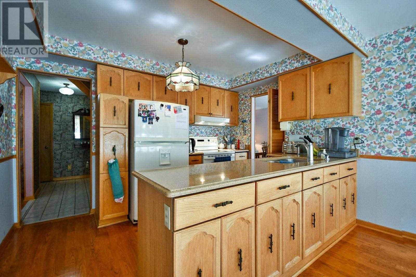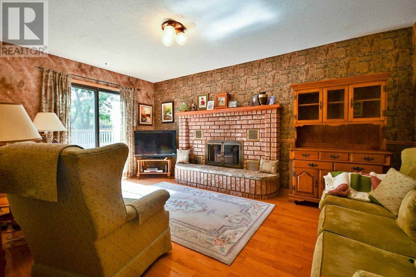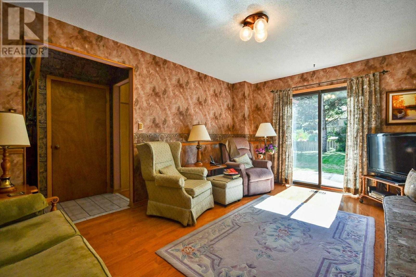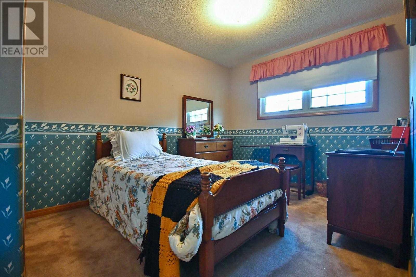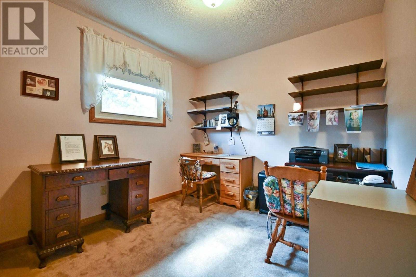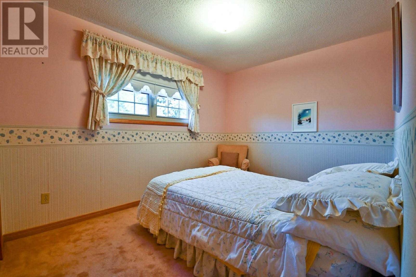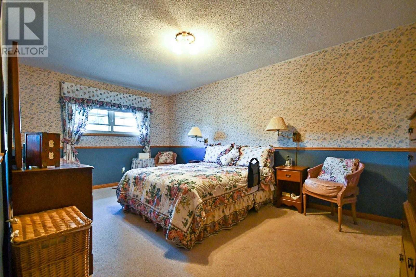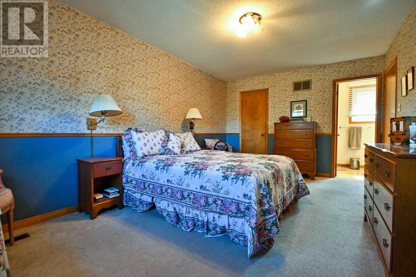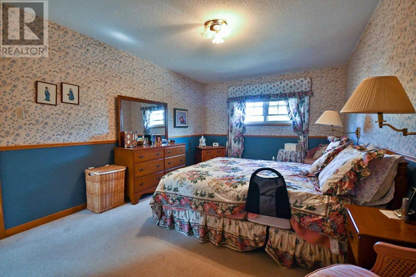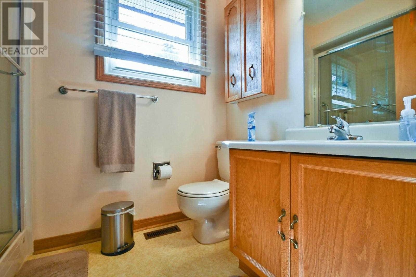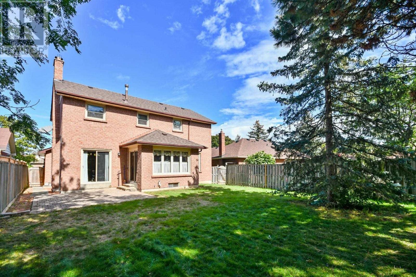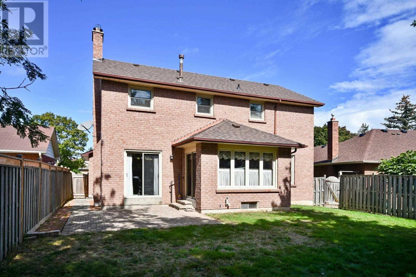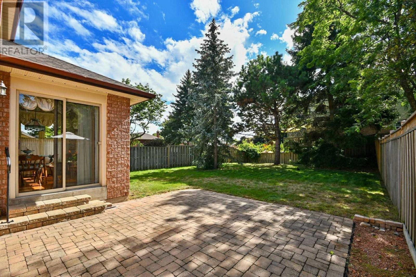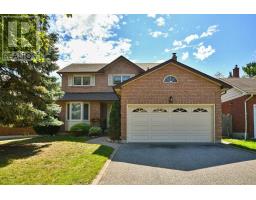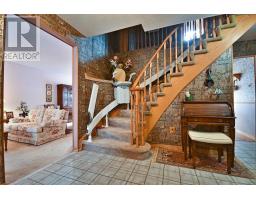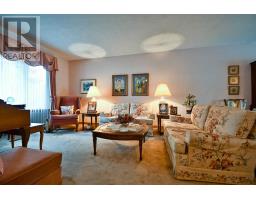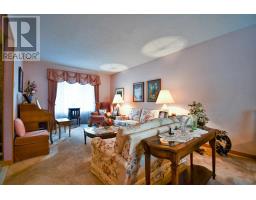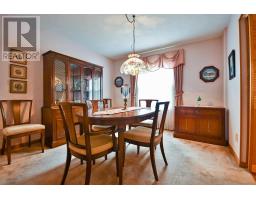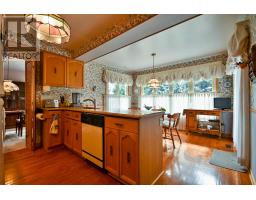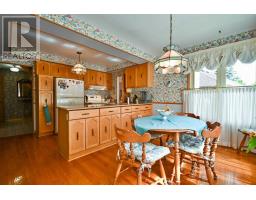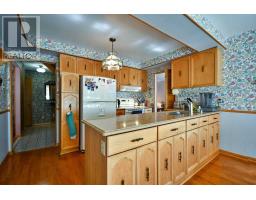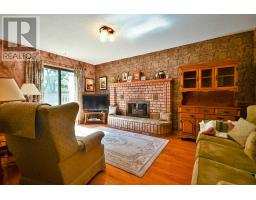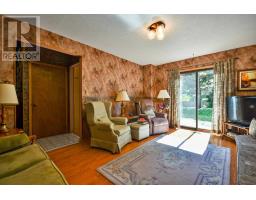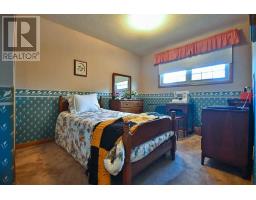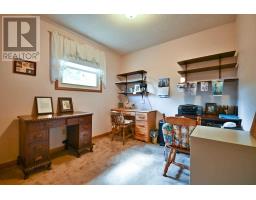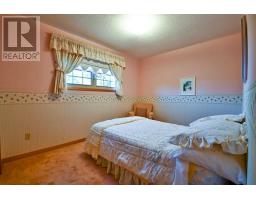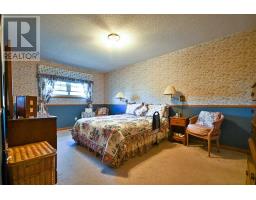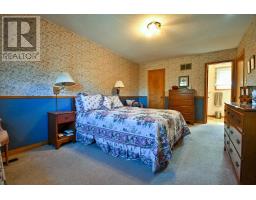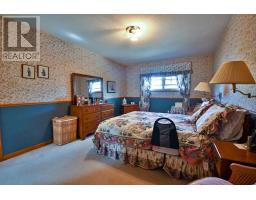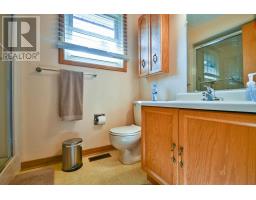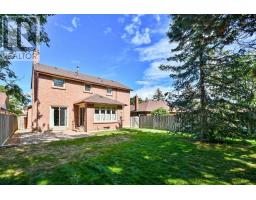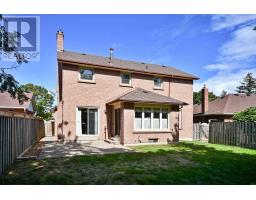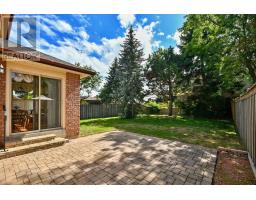4 Bedroom
3 Bathroom
Fireplace
Central Air Conditioning
Forced Air
$680,000
Welcome Home To The Victoria Model By Tormina Homes In Sought After Blue Grass Meadows Of Whitby. 4 Bedroom Detached With Lots Of Character, Original Owners. Upgrades Include Roof (2019), Furnace And A/C (2014) Newer Front Windows, Back Windows (Within 10 Yrs). All It Needs Is Your Personal Touch. Great Family Neighbourhood. Minutes To 401, High Rated Schools, Transporation, Shopping.**** EXTRAS **** Fridge, Stove, Washer, Washer, Elf's, Window Coverings, Hot Water Tank (Rental). (id:25308)
Property Details
|
MLS® Number
|
E4587466 |
|
Property Type
|
Single Family |
|
Community Name
|
Blue Grass Meadows |
|
Parking Space Total
|
4 |
Building
|
Bathroom Total
|
3 |
|
Bedrooms Above Ground
|
4 |
|
Bedrooms Total
|
4 |
|
Basement Type
|
Full |
|
Construction Style Attachment
|
Detached |
|
Cooling Type
|
Central Air Conditioning |
|
Exterior Finish
|
Brick |
|
Fireplace Present
|
Yes |
|
Heating Fuel
|
Natural Gas |
|
Heating Type
|
Forced Air |
|
Stories Total
|
2 |
|
Type
|
House |
Parking
Land
|
Acreage
|
No |
|
Size Irregular
|
58.92 X 100.05 Ft |
|
Size Total Text
|
58.92 X 100.05 Ft |
Rooms
| Level |
Type |
Length |
Width |
Dimensions |
|
Second Level |
Master Bedroom |
3.35 m |
5.79 m |
3.35 m x 5.79 m |
|
Second Level |
Bedroom 2 |
3.08 m |
3.35 m |
3.08 m x 3.35 m |
|
Second Level |
Bedroom 3 |
3.35 m |
4.42 m |
3.35 m x 4.42 m |
|
Second Level |
Bedroom 4 |
3.35 m |
3.32 m |
3.35 m x 3.32 m |
|
Main Level |
Kitchen |
3.38 m |
2.44 m |
3.38 m x 2.44 m |
|
Main Level |
Eating Area |
3.38 m |
2.71 m |
3.38 m x 2.71 m |
|
Main Level |
Dining Room |
3.35 m |
3.35 m |
3.35 m x 3.35 m |
|
Main Level |
Living Room |
5.24 m |
3.35 m |
5.24 m x 3.35 m |
|
Main Level |
Family Room |
5.18 m |
3.35 m |
5.18 m x 3.35 m |
http://www.54CanadianOaks.com/
